23 Buchanan Ct, FREDERICKSBURG, VA 22406
Local realty services provided by:ERA OakCrest Realty, Inc.
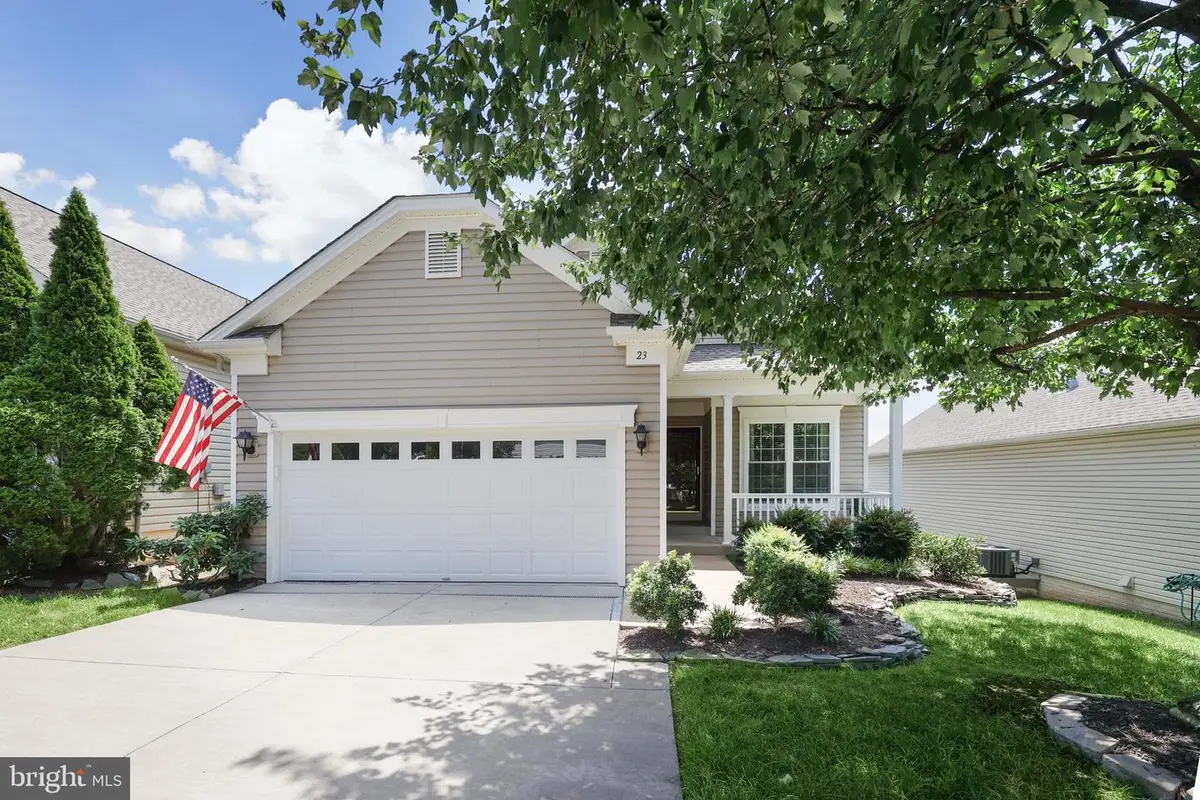
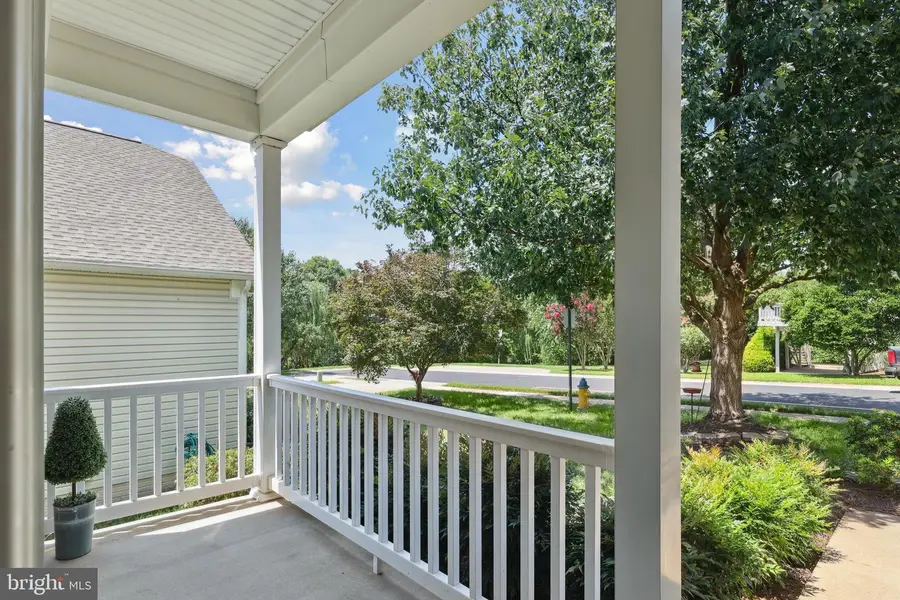
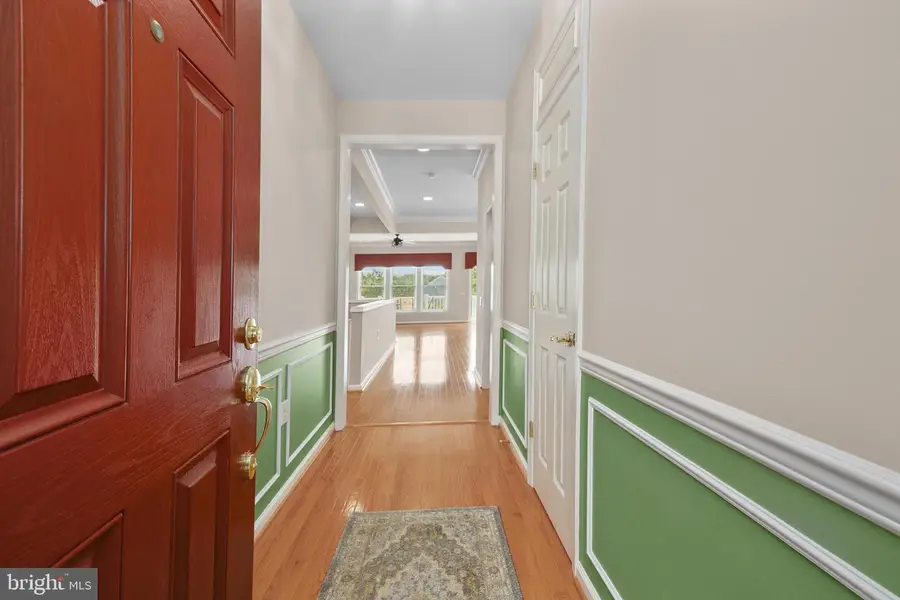
23 Buchanan Ct,FREDERICKSBURG, VA 22406
$475,000
- 3 Beds
- 3 Baths
- 2,808 sq. ft.
- Single family
- Pending
Listed by:angelica kirkbride
Office:redfin corporation
MLS#:VAST2040868
Source:BRIGHTMLS
Price summary
- Price:$475,000
- Price per sq. ft.:$169.16
- Monthly HOA dues:$175
About this home
Welcome to the Classic 'James' Model in Falls Run – Updated, Spacious, and Move-In Ready!
This beautifully maintained main level living home, nestled in the heart of the vibrant Falls Run 55+ community by Del Webb, is the perfect blend of comfort, function, and style. Pride of ownership shines throughout, with thoughtful updates that elevate everyday living.
Step inside to find freshly painted bedrooms and kitchen, creating a bright, welcoming atmosphere. The main level offers a timeless floor plan with a central hallway that opens to a spacious, light-filled living and dining area—ideal for both relaxing and entertaining. The remodeled kitchen features upgraded appliances, Corian countertops, elegant cabinetry, and a custom china cabinet/buffet, all overlooking the charming front porch and quiet cul-de-sac.
Enjoy indoor-outdoor living with an oversized Trex deck set against a lush tree-lined backdrop—perfect for dining, barbecues, or simply soaking up the peace and privacy. The primary suite is a serene retreat, complete with large windows, a generous walk-in closet, and an ensuite bath featuring double vanities, ceramic tile, and a spacious shower.
A second bedroom on the main level offers flexibility for guests or a home office, and the conveniently located laundry room leads to a well-organized garage ideal for tools, storage, or hobbies.
Downstairs, you'll find even more living space with newly upgraded vinyl plank flooring, a third bedroom and full bath, a generous den, and a cozy craft area. There's even a bonus room perfect for a potential office or hobby space (not to code as a bedroom). Walk-out access to a freshly added patio and a shaded backyard creates another peaceful retreat.
Additional updates include a brand-new driveway completed in 2023, providing curb appeal and low-maintenance peace of mind.
All this, plus the unbeatable lifestyle that Falls Run offers—indoor and outdoor pools, fitness center, tennis courts, billiards, walking paths, and a full calendar of activities and social events.
Don’t miss this opportunity to own a bright, spacious, and move-in-ready home in one of Fredericksburg’s premier active adult communities. Schedule your private tour today and discover what makes Falls Run so special!***Mortgage savings may be available for buyers of this listing***
Contact an agent
Home facts
- Year built:2002
- Listing Id #:VAST2040868
- Added:34 day(s) ago
- Updated:August 19, 2025 at 07:27 AM
Rooms and interior
- Bedrooms:3
- Total bathrooms:3
- Full bathrooms:3
- Living area:2,808 sq. ft.
Heating and cooling
- Cooling:Central A/C
- Heating:Forced Air, Natural Gas
Structure and exterior
- Roof:Asphalt
- Year built:2002
- Building area:2,808 sq. ft.
- Lot area:0.11 Acres
Schools
- High school:COLONIAL FORGE
- Middle school:T. BENTON GAYLE
Utilities
- Water:Public
- Sewer:Public Sewer
Finances and disclosures
- Price:$475,000
- Price per sq. ft.:$169.16
- Tax amount:$3,717 (2024)
New listings near 23 Buchanan Ct
- Coming Soon
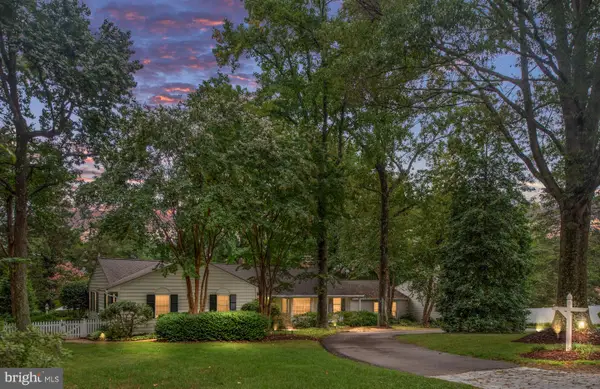 $1,050,000Coming Soon3 beds 4 baths
$1,050,000Coming Soon3 beds 4 baths17 Nelson St, FREDERICKSBURG, VA 22405
MLS# VAST2041934Listed by: BERKSHIRE HATHAWAY HOMESERVICES PENFED REALTY - Coming Soon
 $530,000Coming Soon4 beds 4 baths
$530,000Coming Soon4 beds 4 baths10403 Norfolk Way, FREDERICKSBURG, VA 22408
MLS# VASP2034878Listed by: SAMSON PROPERTIES - Coming Soon
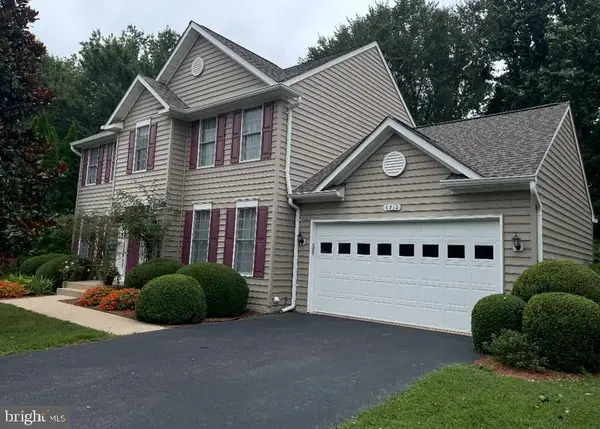 $599,000Coming Soon5 beds 4 baths
$599,000Coming Soon5 beds 4 baths6712 Castleton Dr, FREDERICKSBURG, VA 22407
MLS# VASP2035498Listed by: SAMSON PROPERTIES - Coming Soon
 $400,000Coming Soon3 beds 2 baths
$400,000Coming Soon3 beds 2 baths3004 Lee Drive Extended, FREDERICKSBURG, VA 22408
MLS# VASP2035650Listed by: COLDWELL BANKER ELITE - Coming Soon
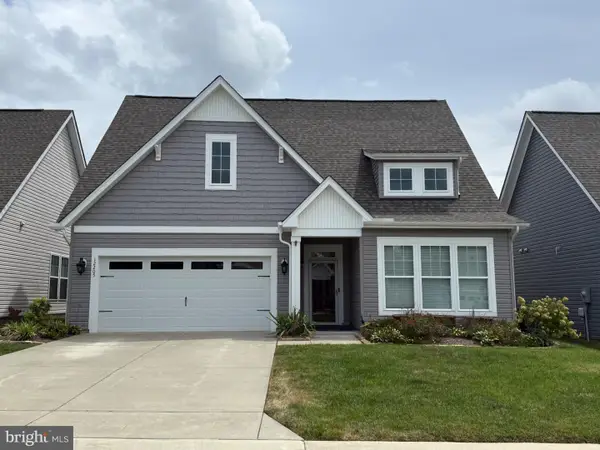 $599,900Coming Soon3 beds 2 baths
$599,900Coming Soon3 beds 2 baths12205 Glen Oaks Dr, FREDERICKSBURG, VA 22407
MLS# VASP2035646Listed by: CENTURY 21 NEW MILLENNIUM - New
 $492,710Active4 beds 4 baths2,800 sq. ft.
$492,710Active4 beds 4 baths2,800 sq. ft.10634 Afton Grove Ct, Fredericksburg, VA 22408
MLS# VASP2035626Listed by: COLDWELL BANKER ELITE - New
 $490,860Active4 beds 4 baths2,800 sq. ft.
$490,860Active4 beds 4 baths2,800 sq. ft.10630 Afton Grove Ct, Fredericksburg, VA 22408
MLS# VASP2035628Listed by: COLDWELL BANKER ELITE - New
 $488,400Active4 beds 4 baths2,800 sq. ft.
$488,400Active4 beds 4 baths2,800 sq. ft.10632 Afton Grove Ct, Fredericksburg, VA 22408
MLS# VASP2035630Listed by: COLDWELL BANKER ELITE - New
 $490,860Active4 beds 4 baths2,800 sq. ft.
$490,860Active4 beds 4 baths2,800 sq. ft.10630 Afton Grove Ct, FREDERICKSBURG, VA 22408
MLS# VASP2035628Listed by: COLDWELL BANKER ELITE - Open Sat, 12 to 4pmNew
 $488,400Active4 beds 4 baths2,800 sq. ft.
$488,400Active4 beds 4 baths2,800 sq. ft.10632 Afton Grove Ct, FREDERICKSBURG, VA 22408
MLS# VASP2035630Listed by: COLDWELL BANKER ELITE

