2411 Walthall Ct, FREDERICKSBURG, VA 22408
Local realty services provided by:ERA Central Realty Group
2411 Walthall Ct,FREDERICKSBURG, VA 22408
$639,000
- 4 Beds
- 4 Baths
- 4,767 sq. ft.
- Single family
- Active
Listed by:elizabeth blow
Office:coldwell banker elite
MLS#:VASP2035686
Source:BRIGHTMLS
Price summary
- Price:$639,000
- Price per sq. ft.:$134.05
- Monthly HOA dues:$50
About this home
Welcome to this 2014 transitional/colonial with timeless curb appeal and thoughtful design.
The heart of the home features a generous kitchen with gas cooking, a large island, and an oversized pantry, flowing seamlessly into a sunny extended dining area or relaxing sunroom. The main living area is anchored by a beautiful stone fireplace, while a nearby flex room with doors makes an ideal office, study, or playroom.
Upstairs, you’ll find four spacious bedrooms. The tremendous primary suite has a bathroom that has been updated for beauty and efficiency, TWO walk-in closets and plenty of room for a cozy reading nook, There is a large open-style space between the front bedrooms—perfect for a play area, lounge, or study spot—with the laundry room conveniently nearby.
The mostly finished basement offers additional living space, including a large rec room, a full bath, a versatile flex room (not to code), and an unfinished area perfect for storage. A radon mitigation system is already in place for peace of mind.
Next, step outside to a low-maintenance composite deck, fully fenced backyard, and storage shed. This backyard space is ready for entertaining or everyday play.
And the location is unmatched—just 3–5 miles from two VRE (Virginia Railway Express) stations, and close to hospitals, schools, shopping, and historic downtown Fredericksburg.
This home blends warmth, space, and flexibility—ready to fit your lifestyle today and for years to come.
Contact an agent
Home facts
- Year built:2014
- Listing ID #:VASP2035686
- Added:6 day(s) ago
- Updated:September 04, 2025 at 01:40 PM
Rooms and interior
- Bedrooms:4
- Total bathrooms:4
- Full bathrooms:3
- Half bathrooms:1
- Living area:4,767 sq. ft.
Heating and cooling
- Cooling:Central A/C
- Heating:90% Forced Air, Natural Gas
Structure and exterior
- Year built:2014
- Building area:4,767 sq. ft.
- Lot area:0.34 Acres
Utilities
- Water:Public
- Sewer:Public Sewer
Finances and disclosures
- Price:$639,000
- Price per sq. ft.:$134.05
- Tax amount:$4,205 (2025)
New listings near 2411 Walthall Ct
- Coming Soon
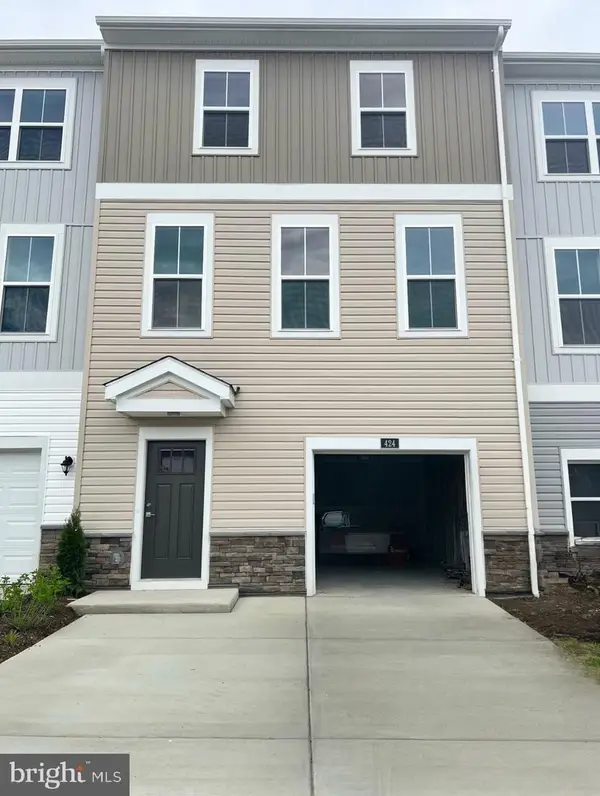 $470,000Coming Soon4 beds 4 baths
$470,000Coming Soon4 beds 4 baths424 Honeyberry Ln, FREDERICKSBURG, VA 22405
MLS# VAST2042466Listed by: SAMSON PROPERTIES - Coming Soon
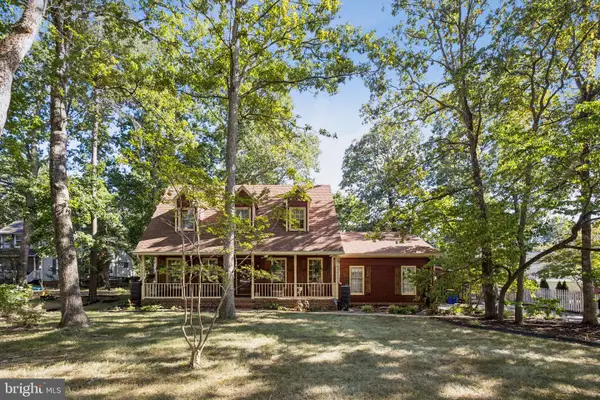 $424,900Coming Soon3 beds 3 baths
$424,900Coming Soon3 beds 3 baths94 Gallimore Dr, FREDERICKSBURG, VA 22407
MLS# VASP2035262Listed by: EXP REALTY, LLC - New
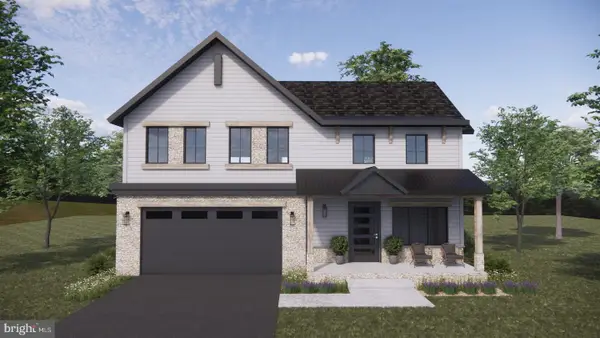 $500,000Active0.4 Acres
$500,000Active0.4 Acres1715 William St, FREDERICKSBURG, VA 22401
MLS# VAFB2008910Listed by: HOMETOWN REALTY SERVICES, INC. - New
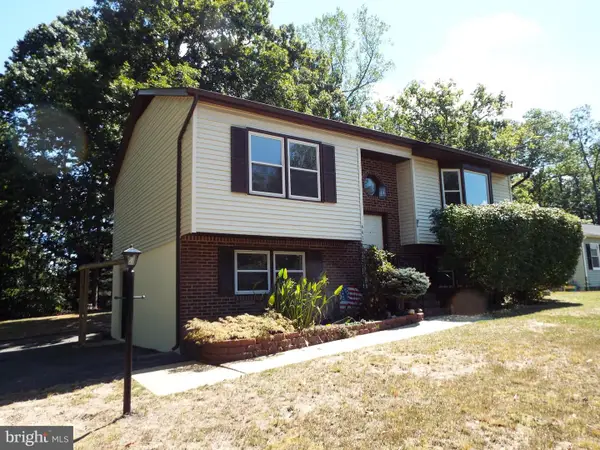 $419,000Active4 beds 2 baths1,788 sq. ft.
$419,000Active4 beds 2 baths1,788 sq. ft.447 Albany St, FREDERICKSBURG, VA 22407
MLS# VASP2036086Listed by: DJ ENTERPRISES INC OF UNIONVILLE - Coming Soon
 $295,000Coming Soon2 beds 1 baths
$295,000Coming Soon2 beds 1 baths115 Mountain Ave, FREDERICKSBURG, VA 22405
MLS# VAST2042064Listed by: SAMSON PROPERTIES - New
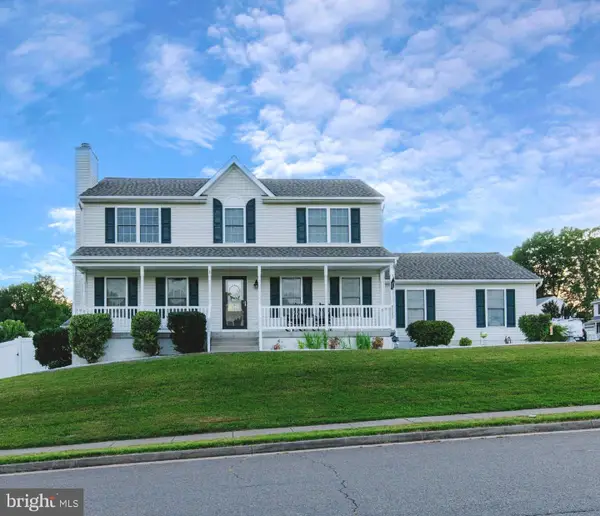 $499,000Active3 beds 3 baths1,996 sq. ft.
$499,000Active3 beds 3 baths1,996 sq. ft.6100 Sunny Meadows Dr, FREDERICKSBURG, VA 22407
MLS# VASP2036080Listed by: SOUTHERN HOME REALTY, LLC - New
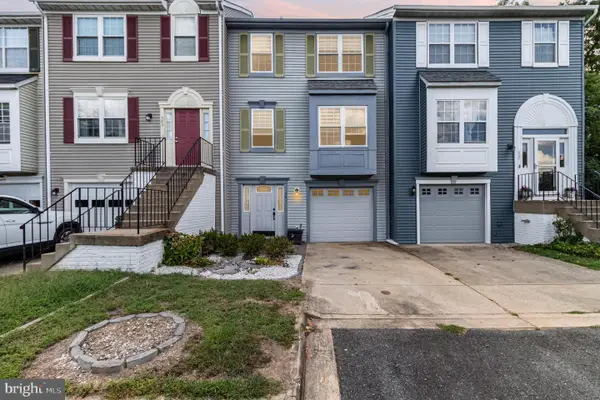 $349,900Active2 beds 2 baths1,283 sq. ft.
$349,900Active2 beds 2 baths1,283 sq. ft.305 Backridge Ct, FREDERICKSBURG, VA 22406
MLS# VAST2042492Listed by: SAMSON PROPERTIES - Coming Soon
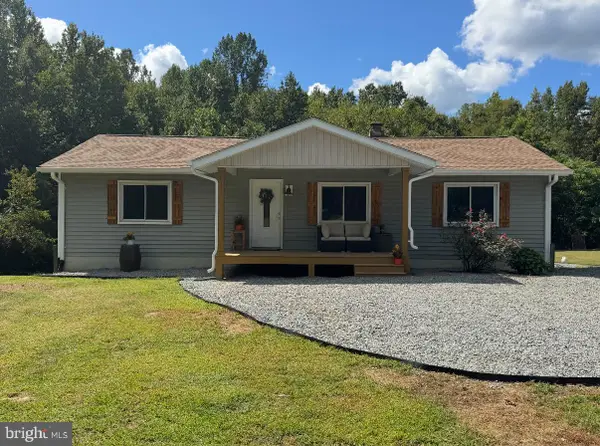 $515,000Coming Soon3 beds 2 baths
$515,000Coming Soon3 beds 2 baths4211 Ivory Ln, FREDERICKSBURG, VA 22408
MLS# VASP2036078Listed by: SAMSON PROPERTIES - Open Sat, 11am to 1:30pmNew
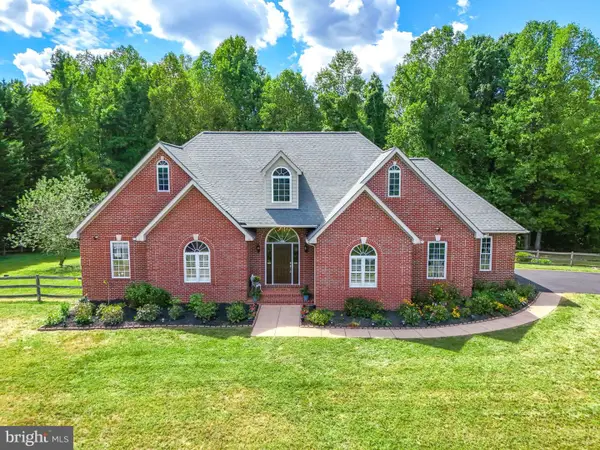 $745,000Active4 beds 2 baths2,817 sq. ft.
$745,000Active4 beds 2 baths2,817 sq. ft.81 Peacock Station Dr, FREDERICKSBURG, VA 22406
MLS# VAST2042444Listed by: WEICHERT, REALTORS - Coming Soon
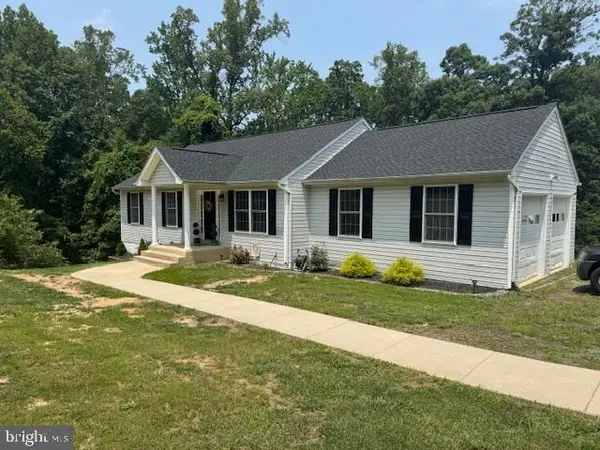 $505,000Coming Soon4 beds 3 baths
$505,000Coming Soon4 beds 3 baths931 Ramoth Church Rd, FREDERICKSBURG, VA 22406
MLS# VAST2042214Listed by: BERKSHIRE HATHAWAY HOMESERVICES PENFED REALTY
