255 Summer Breeze Ln, Fredericksburg, VA 22406
Local realty services provided by:ERA Martin Associates
255 Summer Breeze Ln,Fredericksburg, VA 22406
$818,900
- 5 Beds
- 4 Baths
- 4,736 sq. ft.
- Single family
- Pending
Listed by: nadia dellawar
Office: samson properties
MLS#:VAST2042716
Source:BRIGHTMLS
Price summary
- Price:$818,900
- Price per sq. ft.:$172.91
- Monthly HOA dues:$52
About this home
PRICE REDUCTION!!!
Incredible financial opportunity on this amazing home. The current mortgage has an assumable FHA loan at 2.75%! Offering immense value and saving you tons of money each month on your mortgage payment.
Nestled within the serene enclave of "The Willows" this Exquisite Colonial residence offers a harmonious blend of Luxury and Comfort, Perfect for those seeking an elevated lifestyle. Spanning 4,736 finished square feet, this meticulously maintained home features 5 Spacious Bedrooms, 4 Full Bathrooms, an Office, a Bonus Room, a Second Family Room providing ample space for Relaxation and Entertainment.
Step inside to discover a warm and inviting interior adorned with High-End finishes. Open Floor Plan seamlessly connects the entire main level. 2 Story Welcoming Foyer Entry, Elegant Formal Living Room, Chic Formal Dining Room, open concept 2 Story Family Room, a Study, Full Bath and much more. The Sophisticated Grand Style 2 Story Family Room is complete with a cozy gas fireplace framed by elegant glass doors. New Roof 2022! The newly renovated Stunning Gourmet Kitchen has breakfast area that leads to a Florida Sun-Soom. This culinary haven boasts upgraded countertops, plenty of cabinets, brand new stainless steel appliances, multiple ovens and a generous island, ideal for both casual dining and entertaining. Natural light creating cheerful atmosphere! Crown molding, Luxury Vinyl Plank, Beautiful Fixtures and so much more. A convenient Laundry Room on this level enhances everyday living.
Upper level retreat to the Huge Primary Suite, where you'll find a spa-like bathroom equipped with a soaking tub and a walk-in shower, double vanity, complemented by a spacious walk-in closet. The 3 additional bedrooms on this level offer comfort and privacy, making this home a true sanctuary. Major renovations elevates this property ensuring it remains a stand out.
The fully finished daylight basement with its walkout access provides endless possibilities for Recreation or Relaxation. A massive second family room/entertainment room, 5th Bedroom, a Full Bath, a Storage/utility room & an additional room.
Outside, the property is a private oasis set on nearly four acres of beautifully landscaped grounds. Enjoy the tranquility of nature as you take in views of the surrounding trees and gardens. Brick patio with a built-in fireplace is perfect for summer cookouts and gatherings. A deck & screened porch for coffee and relaxation. The extensive hardscape and exterior of this home creates an enchanting ambiance for entertainment! The long, paved circular driveway can easily fit over 10 cars. The convenience of side-entry garages. Walking trail goes all around the property. This home is not just a residence; it's a lifestyle. This premium lot features a partly wooded area and secluded rear yard that you can relish in the peace and privacy. Experience the perfect blend of luxury, comfort, and nature in this exceptional home, where every detail has been thoughtfully curated for an unparalleled living experience.
Brand new High School opening new year! Close to I-95, Rt 17, Rt 1, Stafford. Variety of shopping and dining options. Super Walmart, Target, Wawa, Sheetz and so much more. Near Marine Corps Base Quantico, Fort A.P. Hill, and Naval Support Facility Dahlgren. Other nearby bases are Joint Base Myer-Henderson Hall and Fort Belvoir. EV efficient home with 220 EV charging station. A backup generator! So much more list
Contact an agent
Home facts
- Year built:2002
- Listing ID #:VAST2042716
- Added:101 day(s) ago
- Updated:January 01, 2026 at 08:58 AM
Rooms and interior
- Bedrooms:5
- Total bathrooms:4
- Full bathrooms:4
- Living area:4,736 sq. ft.
Heating and cooling
- Cooling:Central A/C
- Heating:Electric, Forced Air, Heat Pump(s)
Structure and exterior
- Roof:Asphalt, Shingle
- Year built:2002
- Building area:4,736 sq. ft.
- Lot area:3.98 Acres
Schools
- High school:COLONIAL FORGE
- Middle school:T. BENTON GAYLE
- Elementary school:HARTWOOD
Utilities
- Water:Well
- Sewer:Septic Exists
Finances and disclosures
- Price:$818,900
- Price per sq. ft.:$172.91
- Tax amount:$6,119 (2025)
New listings near 255 Summer Breeze Ln
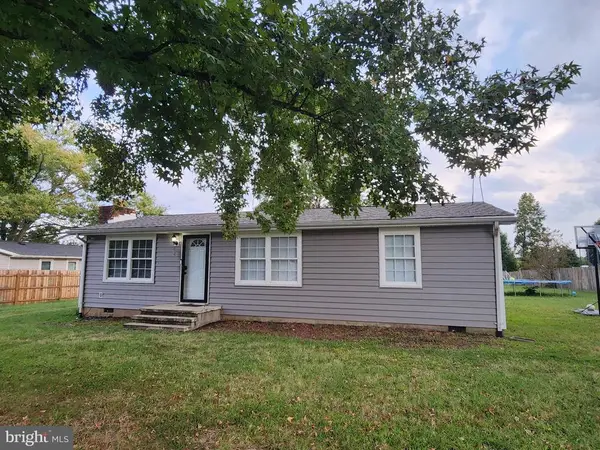 $340,000Active3 beds 1 baths1,008 sq. ft.
$340,000Active3 beds 1 baths1,008 sq. ft.228 Three Cedars Ln, Fredericksburg, VA 22407
MLS# VASP2037650Listed by: SPRING HILL REAL ESTATE, LLC.- New
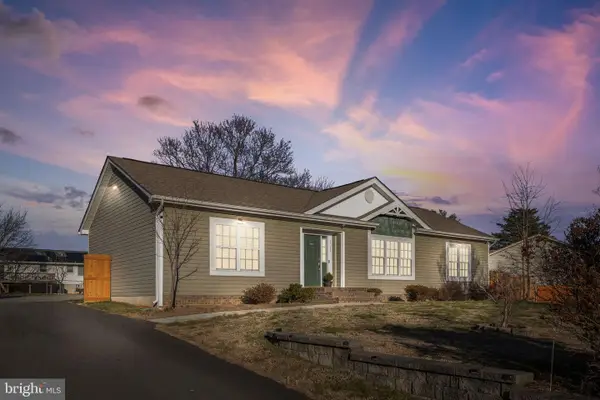 $464,900Active3 beds 2 baths1,673 sq. ft.
$464,900Active3 beds 2 baths1,673 sq. ft.1211 Dewberry Dr, FREDERICKSBURG, VA 22407
MLS# VASP2038330Listed by: SAMSON PROPERTIES - New
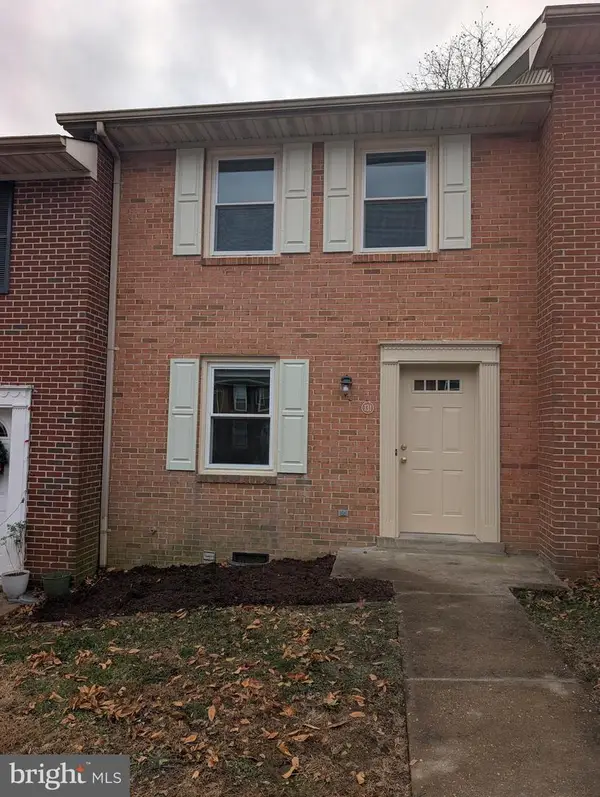 $270,000Active2 beds 3 baths1,080 sq. ft.
$270,000Active2 beds 3 baths1,080 sq. ft.131 Farrell Ln, FREDERICKSBURG, VA 22401
MLS# VAFB2009466Listed by: RMG REALTY - Coming Soon
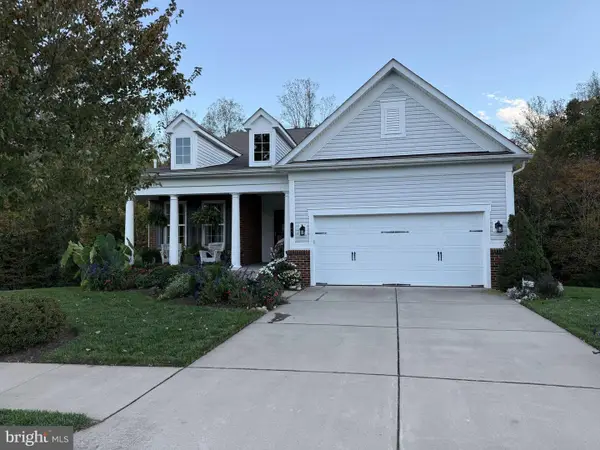 $730,000Coming Soon3 beds 4 baths
$730,000Coming Soon3 beds 4 baths96 Battery Point Dr, FREDERICKSBURG, VA 22406
MLS# VAST2044914Listed by: REDFIN CORPORATION - New
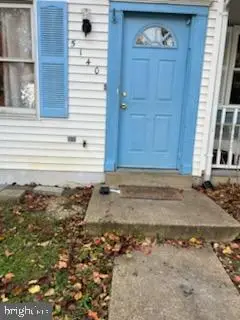 $275,000Active2 beds 2 baths1,120 sq. ft.
$275,000Active2 beds 2 baths1,120 sq. ft.5140 Redbud Rd, FREDERICKSBURG, VA 22407
MLS# VASP2038318Listed by: THE BACON GROUP INCORPORATED - New
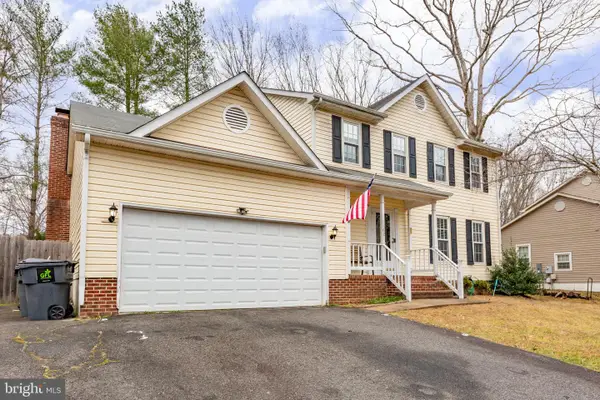 $445,000Active3 beds 3 baths1,860 sq. ft.
$445,000Active3 beds 3 baths1,860 sq. ft.11621 Enchanted Woods Way, FREDERICKSBURG, VA 22407
MLS# VASP2038310Listed by: COLDWELL BANKER ELITE - New
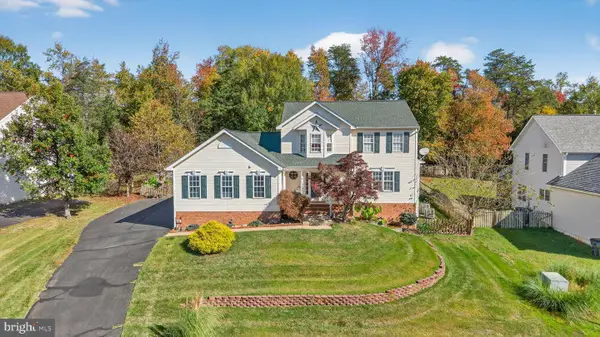 $630,000Active4 beds 4 baths3,300 sq. ft.
$630,000Active4 beds 4 baths3,300 sq. ft.15 Feldspar Way, FREDERICKSBURG, VA 22405
MLS# VAST2044890Listed by: EXP REALTY, LLC - New
 $275,000Active2 beds 2 baths1,120 sq. ft.
$275,000Active2 beds 2 baths1,120 sq. ft.5140 Redbud Rd, FREDERICKSBURG, VA 22407
MLS# VASP2038318Listed by: THE BACON GROUP INCORPORATED - New
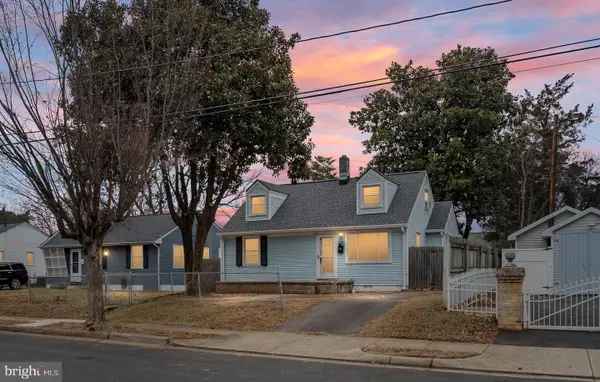 $295,000Active4 beds 2 baths1,303 sq. ft.
$295,000Active4 beds 2 baths1,303 sq. ft.203 Frazier St, FREDERICKSBURG, VA 22401
MLS# VAFB2009330Listed by: BERKSHIRE HATHAWAY HOMESERVICES PENFED REALTY - Coming Soon
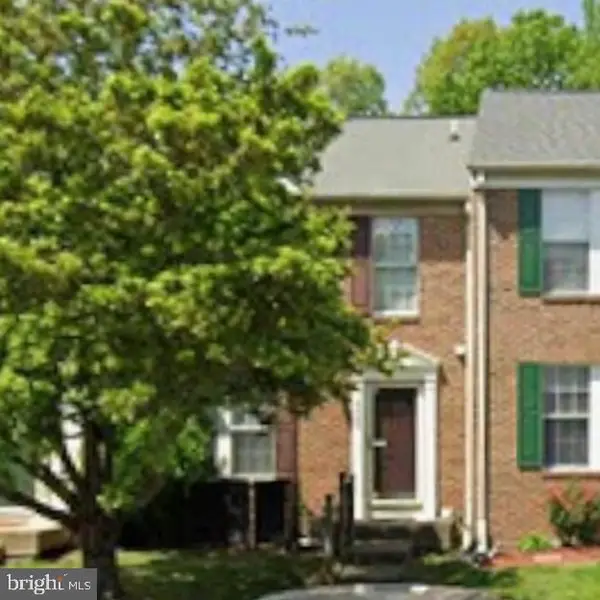 $309,999Coming Soon2 beds 2 baths
$309,999Coming Soon2 beds 2 baths9605 Becker Ct, FREDERICKSBURG, VA 22408
MLS# VASP2038078Listed by: BERKSHIRE HATHAWAY HOMESERVICES PENFED REALTY
