27 Hopkins Branch Way, FREDERICKSBURG, VA 22406
Local realty services provided by:ERA Cole Realty
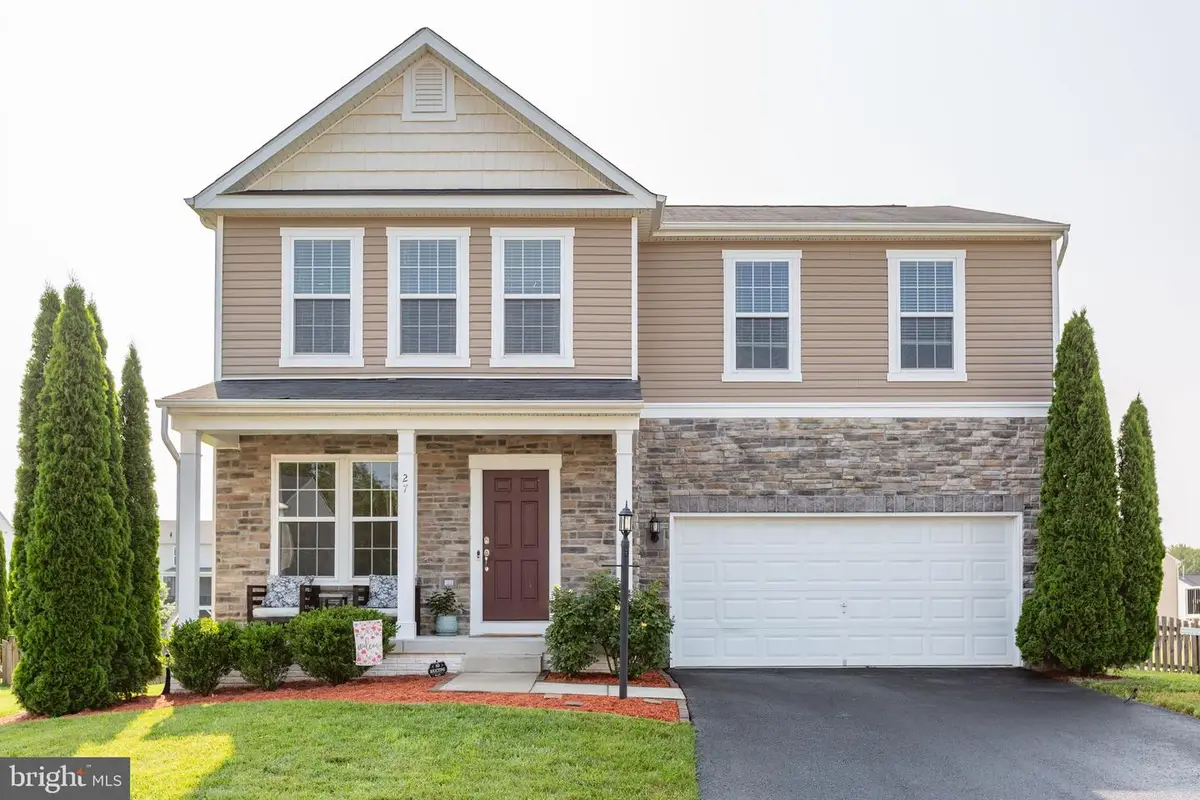
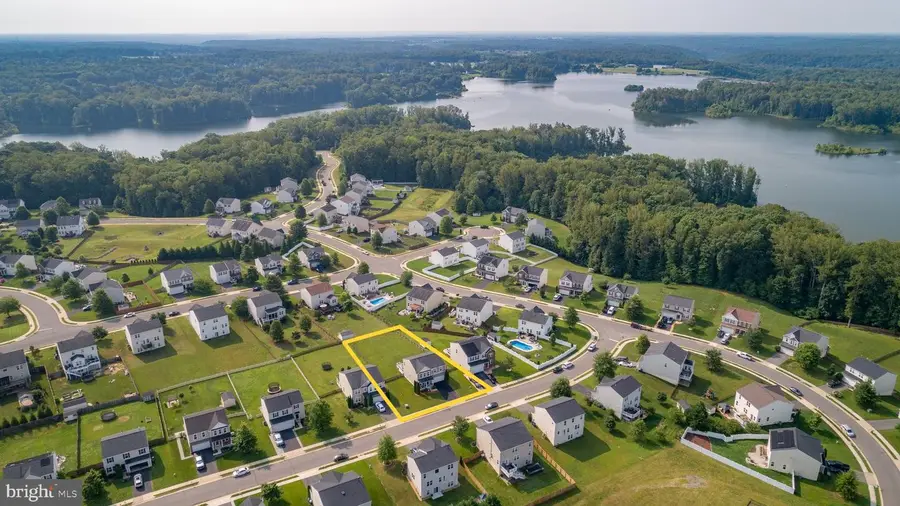
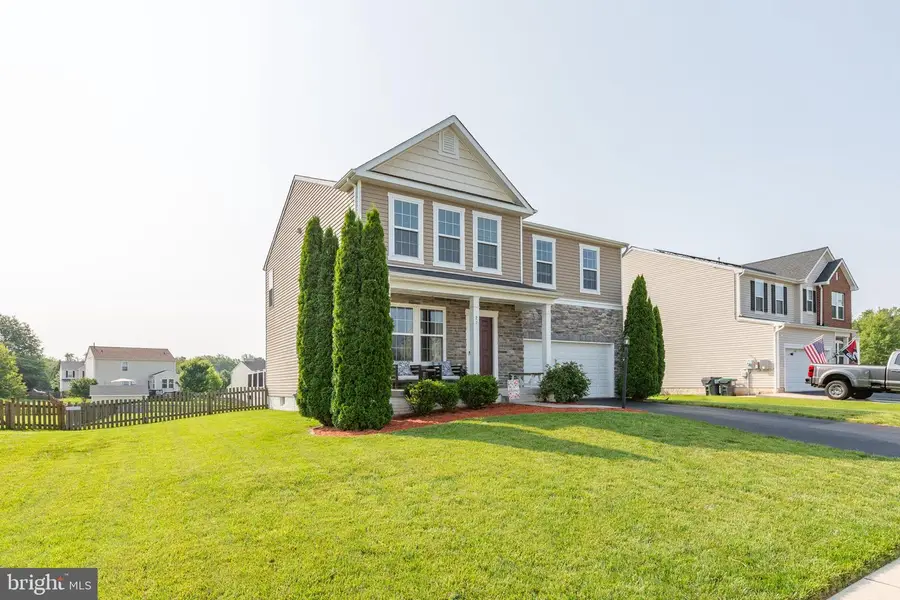
27 Hopkins Branch Way,FREDERICKSBURG, VA 22406
$595,000
- 4 Beds
- 4 Baths
- 2,899 sq. ft.
- Single family
- Pending
Listed by:patrick burns ii
Office:century 21 redwood realty
MLS#:VAST2038700
Source:BRIGHTMLS
Price summary
- Price:$595,000
- Price per sq. ft.:$205.24
- Monthly HOA dues:$80
About this home
Just reduced! Welcome to a home built with comfort and practicality in mind, located in Stafford Lakes Village. Built in 2014, this Colonial includes 4 bedrooms and 3.5 baths spread across nearly 2,700 finished square feet, offering a layout that adjusts easily to daily life. The kitchen opens with a central island and double ovens, along with a spacious dining area that suits both casual meals and large gatherings. Light moves through each space thanks to well-positioned windows, creating a warm and open atmosphere. Downstairs, the finished basement with walk-out access adds flexibility‹”whether used for guests, entertainment, or focused work. Upstairs, the laundry area supports a streamlined routine. Outdoor features add to the experience, with a deck and front porch that connect the home to its 0.37-acre lot. A two-car garage and extra parking allow for simple transitions between work, school, and travel. Within the community, residents enjoy access to a seasonal pool with staffed lifeguards, courts for tennis and basketball, two playgrounds, walking paths, and wide-open green space. Trash service comes included with the dues. For those commuting, the Falmouth OmniRide commuter lot sits less than five miles away and links directly to Washington, DC. Virginia Railway Express stations at Brooke and Leeland Road are about ten miles away, providing convenient weekday rail service. This home delivers space, access, and an adaptable setting that supports a variety of routines.
Contact an agent
Home facts
- Year built:2014
- Listing Id #:VAST2038700
- Added:67 day(s) ago
- Updated:August 19, 2025 at 07:27 AM
Rooms and interior
- Bedrooms:4
- Total bathrooms:4
- Full bathrooms:3
- Half bathrooms:1
- Living area:2,899 sq. ft.
Heating and cooling
- Cooling:Ceiling Fan(s), Central A/C
- Heating:Central, Natural Gas
Structure and exterior
- Roof:Architectural Shingle
- Year built:2014
- Building area:2,899 sq. ft.
- Lot area:0.37 Acres
Schools
- High school:COLONIAL FORGE
- Middle school:GAYLE
- Elementary school:ROCKY RUN
Utilities
- Water:Public
- Sewer:Public Sewer
Finances and disclosures
- Price:$595,000
- Price per sq. ft.:$205.24
- Tax amount:$4,202 (2024)
New listings near 27 Hopkins Branch Way
- Coming Soon
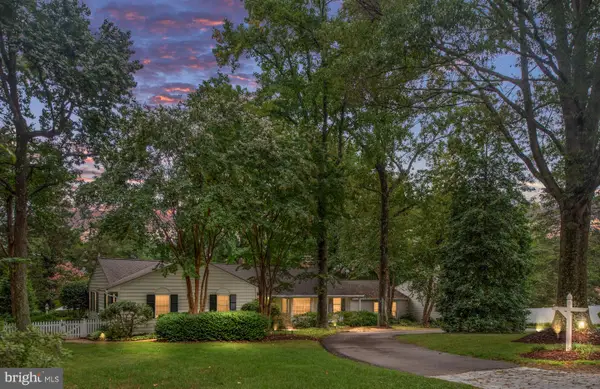 $1,050,000Coming Soon3 beds 4 baths
$1,050,000Coming Soon3 beds 4 baths17 Nelson St, FREDERICKSBURG, VA 22405
MLS# VAST2041934Listed by: BERKSHIRE HATHAWAY HOMESERVICES PENFED REALTY - Coming Soon
 $530,000Coming Soon4 beds 4 baths
$530,000Coming Soon4 beds 4 baths10403 Norfolk Way, FREDERICKSBURG, VA 22408
MLS# VASP2034878Listed by: SAMSON PROPERTIES - Coming Soon
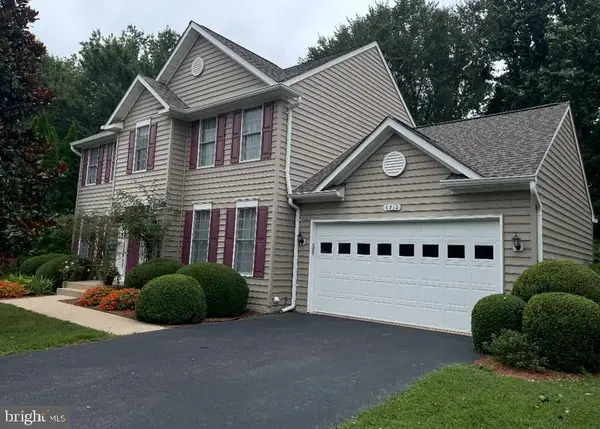 $599,000Coming Soon5 beds 4 baths
$599,000Coming Soon5 beds 4 baths6712 Castleton Dr, FREDERICKSBURG, VA 22407
MLS# VASP2035498Listed by: SAMSON PROPERTIES - Coming Soon
 $400,000Coming Soon3 beds 2 baths
$400,000Coming Soon3 beds 2 baths3004 Lee Drive Extended, FREDERICKSBURG, VA 22408
MLS# VASP2035650Listed by: COLDWELL BANKER ELITE - Coming Soon
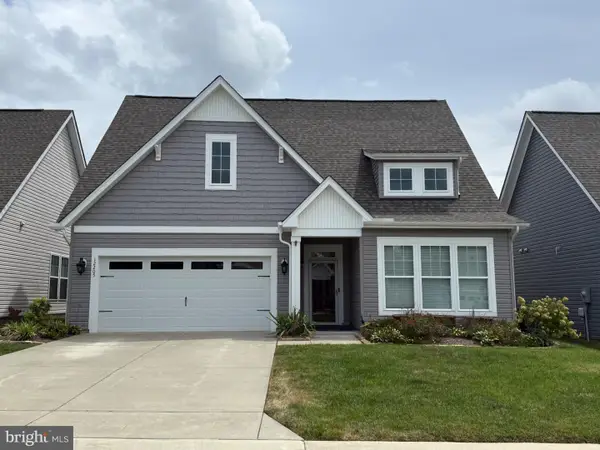 $599,900Coming Soon3 beds 2 baths
$599,900Coming Soon3 beds 2 baths12205 Glen Oaks Dr, FREDERICKSBURG, VA 22407
MLS# VASP2035646Listed by: CENTURY 21 NEW MILLENNIUM - New
 $492,710Active4 beds 4 baths2,800 sq. ft.
$492,710Active4 beds 4 baths2,800 sq. ft.10634 Afton Grove Ct, Fredericksburg, VA 22408
MLS# VASP2035626Listed by: COLDWELL BANKER ELITE - New
 $490,860Active4 beds 4 baths2,800 sq. ft.
$490,860Active4 beds 4 baths2,800 sq. ft.10630 Afton Grove Ct, Fredericksburg, VA 22408
MLS# VASP2035628Listed by: COLDWELL BANKER ELITE - New
 $488,400Active4 beds 4 baths2,800 sq. ft.
$488,400Active4 beds 4 baths2,800 sq. ft.10632 Afton Grove Ct, Fredericksburg, VA 22408
MLS# VASP2035630Listed by: COLDWELL BANKER ELITE - New
 $490,860Active4 beds 4 baths2,800 sq. ft.
$490,860Active4 beds 4 baths2,800 sq. ft.10630 Afton Grove Ct, FREDERICKSBURG, VA 22408
MLS# VASP2035628Listed by: COLDWELL BANKER ELITE - Open Sat, 12 to 4pmNew
 $488,400Active4 beds 4 baths2,800 sq. ft.
$488,400Active4 beds 4 baths2,800 sq. ft.10632 Afton Grove Ct, FREDERICKSBURG, VA 22408
MLS# VASP2035630Listed by: COLDWELL BANKER ELITE

