27 Sanibel Dr, Fredericksburg, VA 22406
Local realty services provided by:ERA Central Realty Group
27 Sanibel Dr,Fredericksburg, VA 22406
$669,999
- 2 Beds
- 3 Baths
- 3,669 sq. ft.
- Single family
- Pending
Listed by: monica marlene patton
Office: century 21 new millennium
MLS#:VAST2043900
Source:BRIGHTMLS
Price summary
- Price:$669,999
- Price per sq. ft.:$182.61
- Monthly HOA dues:$316
About this home
PRICE REDUCTION! Stunning Martin Ray model with over 4,000 sq. ft. in highly sought-after Celebrate Virginia North! If you are looking for a fully-loaded home with top-level amenities and added features, this home is for you! This beautiful home is on a premium lot which backs to a picturesque, wooded area for added privacy. The home boasts a beautiful gourmet kitchen with level 6 quartz countertops, under cabinet lighting, and premium gourmet appliances. Adjacent bar area for entertaining is an added feature. The entire home including the partially finished basement of 1576 square foot has top grade LVP flooring. The HUGE basement also has a very large utility room for storage and a full bath. There is a large finished area next to the bathroom to easily create a third bedroom with full-sized windows. Feel like unwinding after a long day or entertaining friends/family? There is a large TREX deck with a new full-coverage SUNSHADE* or the stamped stone patio with a walk-out basement access overlooking the quiet and private wooded area. This energy efficient home has a whole-house generator and an upgraded SMART home security system. You will not need to do any lawn maintenance because the HOA handles it all! This is an amazing home in an amazing community with ALL the conveniences and upgrades! You will not be disappointed!
Contact an agent
Home facts
- Year built:2021
- Listing ID #:VAST2043900
- Added:49 day(s) ago
- Updated:December 17, 2025 at 10:50 AM
Rooms and interior
- Bedrooms:2
- Total bathrooms:3
- Full bathrooms:3
- Living area:3,669 sq. ft.
Heating and cooling
- Cooling:Central A/C
- Heating:90% Forced Air, Electric, Natural Gas
Structure and exterior
- Year built:2021
- Building area:3,669 sq. ft.
- Lot area:0.18 Acres
Schools
- High school:STAFFORD
- Middle school:T. BENTON GAYLE
- Elementary school:ROCKY RUN
Utilities
- Water:Public
- Sewer:Public Sewer
Finances and disclosures
- Price:$669,999
- Price per sq. ft.:$182.61
- Tax amount:$5,605 (2025)
New listings near 27 Sanibel Dr
- New
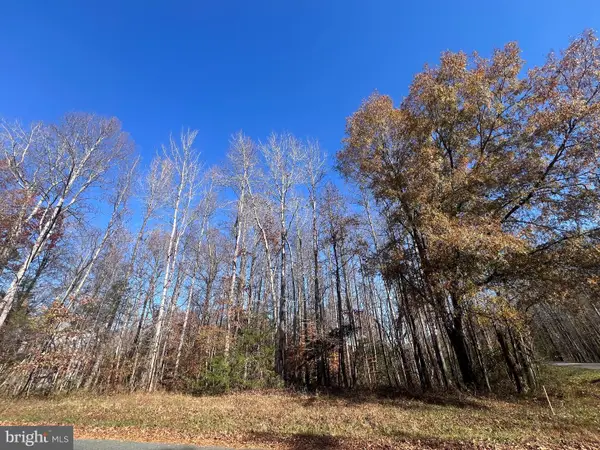 $175,000Active1.01 Acres
$175,000Active1.01 AcresMorton Rd/ Leeland, FREDERICKSBURG, VA 22405
MLS# VAST2044760Listed by: INNOVATION PROPERTIES, LLC - New
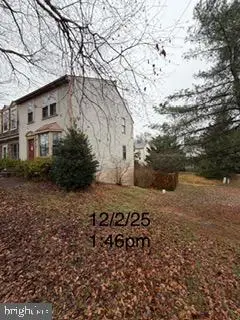 $249,900Active3 beds 4 baths1,986 sq. ft.
$249,900Active3 beds 4 baths1,986 sq. ft.10709 Gideon Ct, Fredericksburg, VA 22407
MLS# VASP2038156Listed by: SAMSON PROPERTIES - New
 $249,900Active3 beds 4 baths1,986 sq. ft.
$249,900Active3 beds 4 baths1,986 sq. ft.10709 Gideon Ct, FREDERICKSBURG, VA 22407
MLS# VASP2038156Listed by: SAMSON PROPERTIES - New
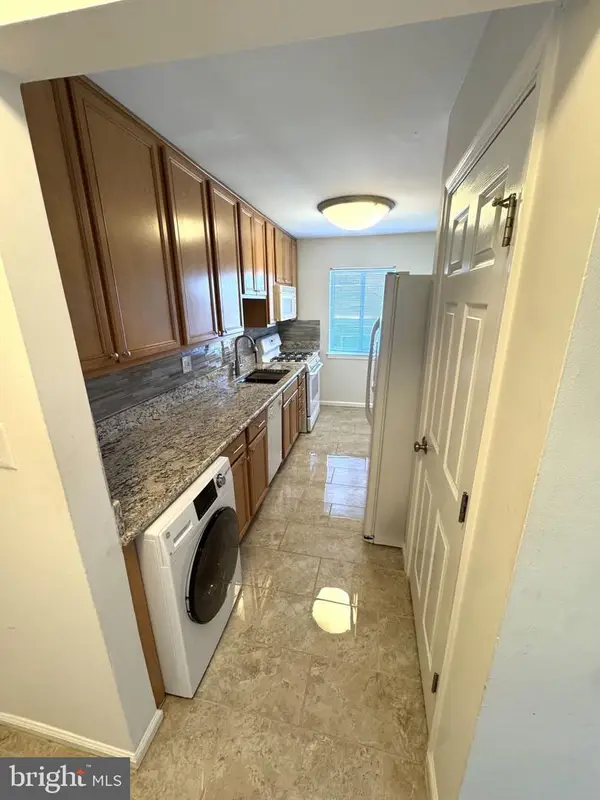 $250,000Active2 beds 1 baths929 sq. ft.
$250,000Active2 beds 1 baths929 sq. ft.1805-c William #211, FREDERICKSBURG, VA 22401
MLS# VAFB2009410Listed by: COTTAGE STREET REALTY LLC - New
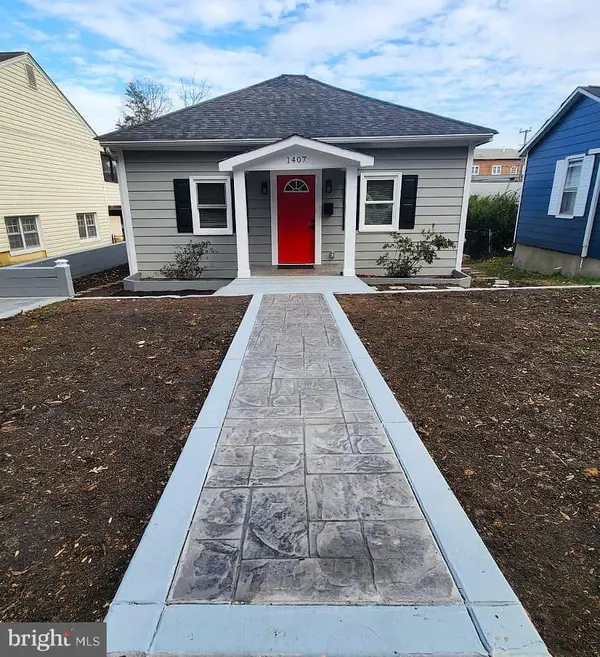 $599,900Active4 beds 2 baths1,268 sq. ft.
$599,900Active4 beds 2 baths1,268 sq. ft.1407 Sunken Rd, FREDERICKSBURG, VA 22401
MLS# VAFB2009390Listed by: IMPACT REAL ESTATE, LLC - New
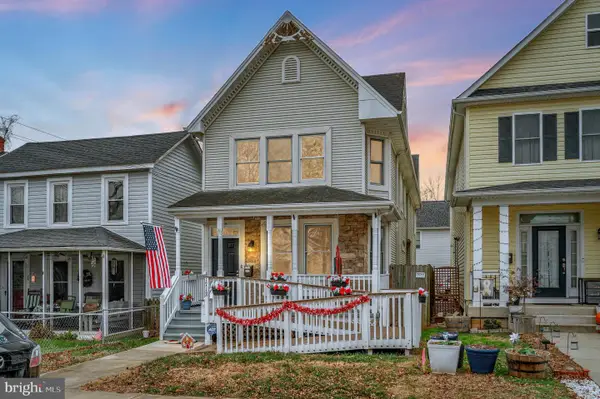 $725,000Active4 beds 4 baths2,157 sq. ft.
$725,000Active4 beds 4 baths2,157 sq. ft.1712 Washington Ave, FREDERICKSBURG, VA 22401
MLS# VAFB2009414Listed by: HUWAR & ASSOCIATES, INC - Coming Soon
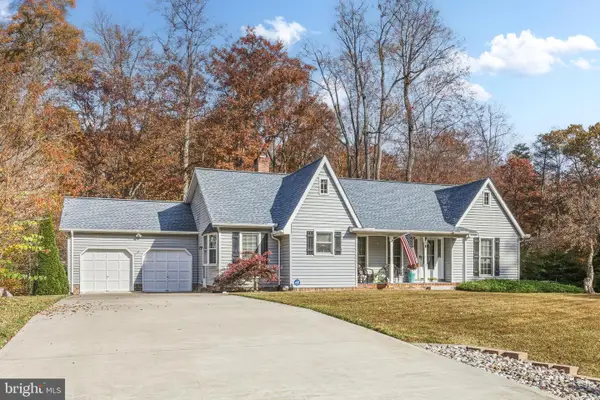 $455,000Coming Soon3 beds 2 baths
$455,000Coming Soon3 beds 2 baths7 Hammond Ln, FREDERICKSBURG, VA 22407
MLS# VASP2038134Listed by: RE/MAX SUPERCENTER - New
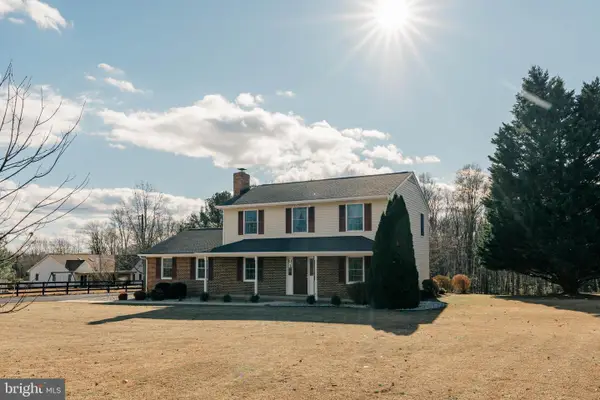 $495,000Active3 beds 3 baths1,768 sq. ft.
$495,000Active3 beds 3 baths1,768 sq. ft.6 Little Creek Ln, FREDERICKSBURG, VA 22405
MLS# VAST2044476Listed by: EXP REALTY, LLC 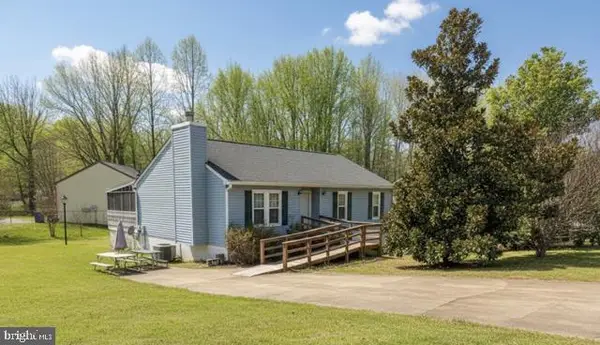 $319,900Pending3 beds 2 baths1,222 sq. ft.
$319,900Pending3 beds 2 baths1,222 sq. ft.11600 Creeks View Dr, FREDERICKSBURG, VA 22407
MLS# VASP2038032Listed by: CENTURY 21 REDWOOD REALTY- Coming Soon
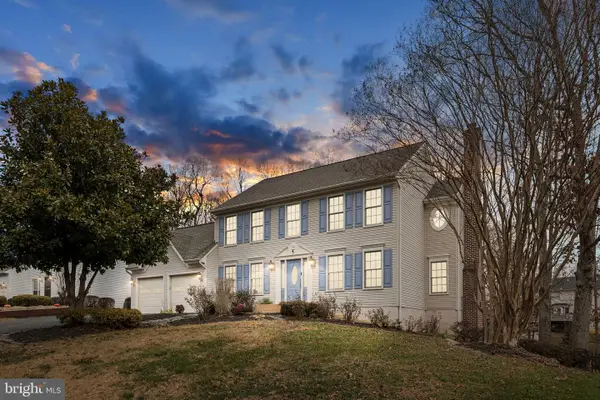 $645,000Coming Soon5 beds 4 baths
$645,000Coming Soon5 beds 4 baths41 Baldwin Dr, FREDERICKSBURG, VA 22406
MLS# VAST2044708Listed by: BURRELL REALTY
