3 Rixey Ct, Fredericksburg, VA 22405
Local realty services provided by:ERA Valley Realty
Listed by: shelley a johnson
Office: berkshire hathaway homeservices penfed realty
MLS#:VAST2043570
Source:BRIGHTMLS
Price summary
- Price:$559,990
- Price per sq. ft.:$161.47
- Monthly HOA dues:$91.67
About this home
Beautiful Home in Sought-After Leland Station!
Welcome to this stunning home located in the desirable Leeland Station community, offering a spacious and inviting floor plan across three fully finished levels. Enjoy a fenced rear yard and a large maintenance-free Trex deck, perfect for outdoor entertaining.
Inside, you’ll find 5 bedrooms and 3.5 baths (5th bedroom NTC), featuring gleaming hardwood floors and plush, well-kept carpeting throughout. The open-concept on main level provides an ideal flow for gatherings, with a bright family room just off the kitchen—perfect for everyday living and entertaining alike.
Upstairs, retreat to the oversized primary suite with a tray ceiling, walk-in closet, and a luxury bath designed for relaxation. The finished walk-out basement adds even more living space with a full bath, additional bedroom (5th-NTC), sunny recreation room, and abundant storage.
Ideally situated within minutes to downtown Fredericksburg, I-95, & WALKING distance to the VRE, this home combines comfort, space, and commuter-friendly convenience!
Schedule your showing today and experience all this beautiful home has to offer!
Contact an agent
Home facts
- Year built:2005
- Listing ID #:VAST2043570
- Added:75 day(s) ago
- Updated:January 06, 2026 at 02:34 PM
Rooms and interior
- Bedrooms:5
- Total bathrooms:4
- Full bathrooms:3
- Half bathrooms:1
- Living area:3,468 sq. ft.
Heating and cooling
- Cooling:Central A/C
- Heating:Forced Air, Natural Gas
Structure and exterior
- Roof:Shingle
- Year built:2005
- Building area:3,468 sq. ft.
- Lot area:0.23 Acres
Schools
- High school:STAFFORD
Utilities
- Water:Public
- Sewer:Public Sewer
Finances and disclosures
- Price:$559,990
- Price per sq. ft.:$161.47
- Tax amount:$4,549 (2025)
New listings near 3 Rixey Ct
- New
 $409,000Active2 beds 2 baths1,830 sq. ft.
$409,000Active2 beds 2 baths1,830 sq. ft.9414 Fyvie Ln, Fredericksburg, VA 22408
MLS# VASP2038436Listed by: KELLER WILLIAMS CAPITAL PROPERTIES - New
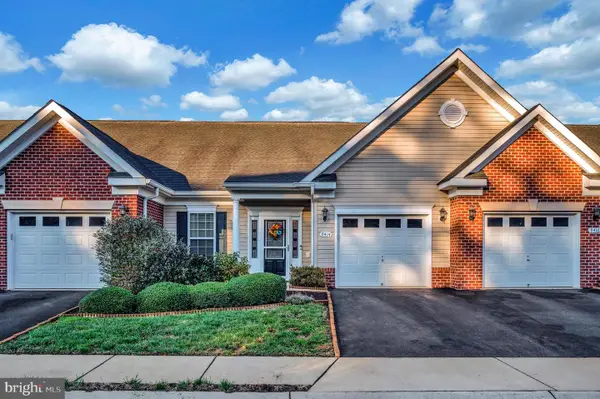 $409,000Active2 beds 2 baths1,830 sq. ft.
$409,000Active2 beds 2 baths1,830 sq. ft.9414 Fyvie Ln, FREDERICKSBURG, VA 22408
MLS# VASP2038436Listed by: KELLER WILLIAMS CAPITAL PROPERTIES - Open Sun, 11am to 1pmNew
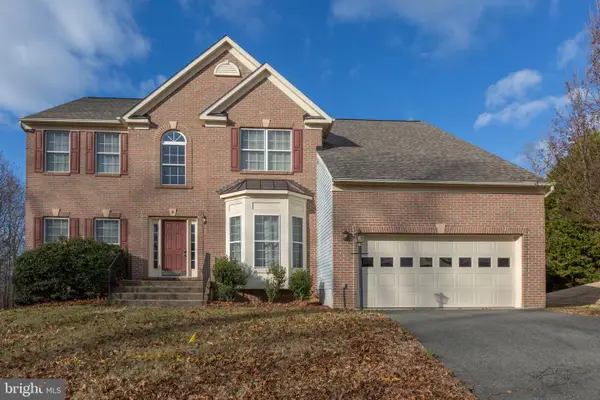 $589,000Active5 beds 3 baths2,940 sq. ft.
$589,000Active5 beds 3 baths2,940 sq. ft.2 Basalt Dr, FREDERICKSBURG, VA 22406
MLS# VAST2044916Listed by: PORCH & STABLE REALTY, LLC - New
 $649,500Active4 beds 3 baths4,132 sq. ft.
$649,500Active4 beds 3 baths4,132 sq. ft.12711 Norwood Dr, FREDERICKSBURG, VA 22407
MLS# VASP2038432Listed by: EXP REALTY, LLC - Coming Soon
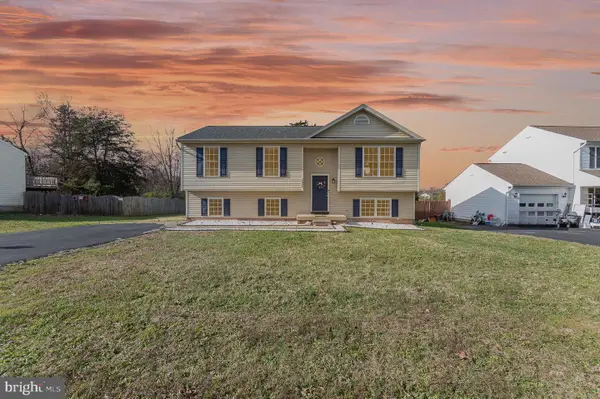 $439,900Coming Soon4 beds 3 baths
$439,900Coming Soon4 beds 3 baths12006 Falcon Ridge Dr, FREDERICKSBURG, VA 22407
MLS# VASP2038420Listed by: REAL BROKER, LLC - Coming Soon
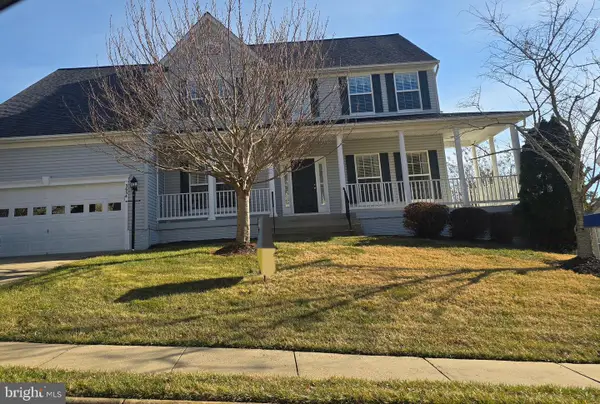 $644,900Coming Soon5 beds 4 baths
$644,900Coming Soon5 beds 4 baths3634 Carolina Ct, FREDERICKSBURG, VA 22408
MLS# VASP2038374Listed by: CTI REAL ESTATE - New
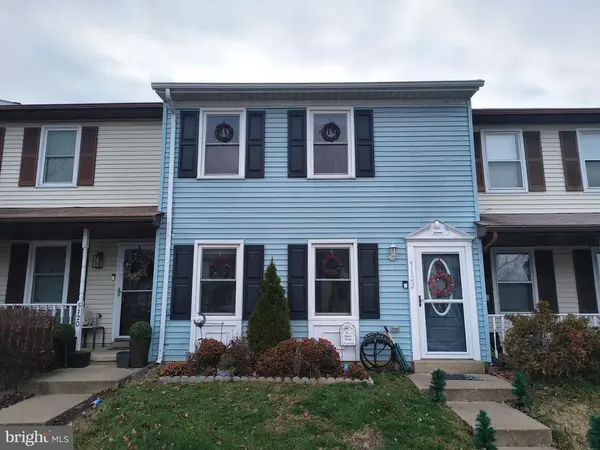 $260,000Active3 beds 2 baths1,120 sq. ft.
$260,000Active3 beds 2 baths1,120 sq. ft.5122 Pecan Dr, FREDERICKSBURG, VA 22407
MLS# VASP2038376Listed by: BERKSHIRE HATHAWAY HOMESERVICES PENFED REALTY - Coming SoonOpen Sat, 2 to 4pm
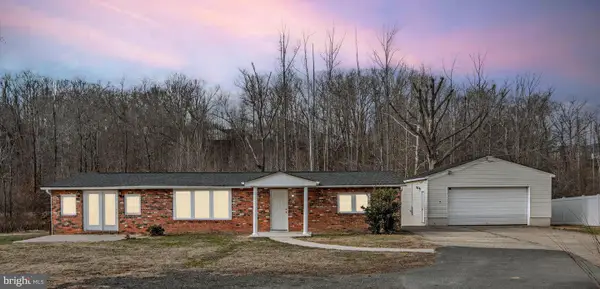 $395,000Coming Soon3 beds 1 baths
$395,000Coming Soon3 beds 1 baths27 Truslow Rd, FREDERICKSBURG, VA 22405
MLS# VAST2044954Listed by: KELLER WILLIAMS CAPITAL PROPERTIES - Coming Soon
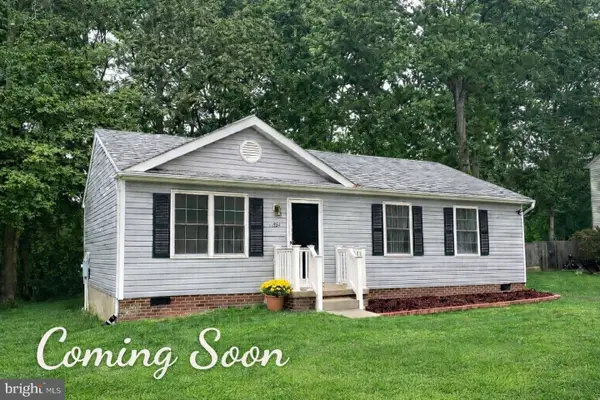 $369,000Coming Soon3 beds 2 baths
$369,000Coming Soon3 beds 2 baths11900 Hunting Ridge Dr, FREDERICKSBURG, VA 22407
MLS# VASP2038412Listed by: EXP REALTY, LLC - Coming Soon
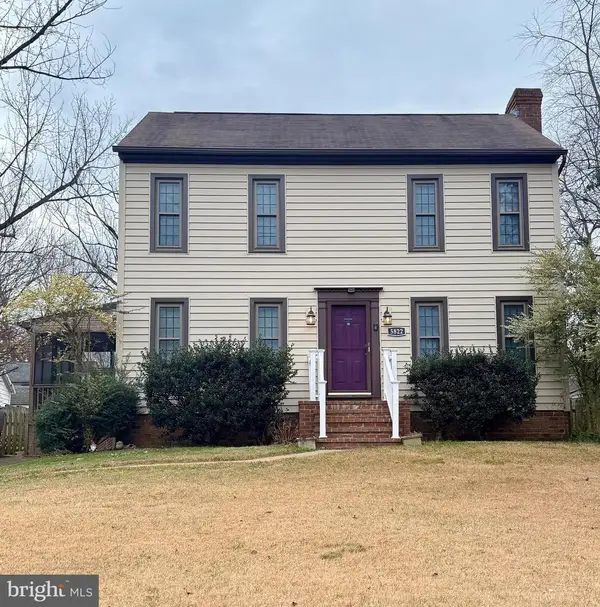 $424,900Coming Soon4 beds 4 baths
$424,900Coming Soon4 beds 4 baths5822 Jackson Rd, FREDERICKSBURG, VA 22407
MLS# VASP2038272Listed by: CENTURY 21 NEW MILLENNIUM
