3 Warfield Pl, FREDERICKSBURG, VA 22401
Local realty services provided by:ERA Cole Realty

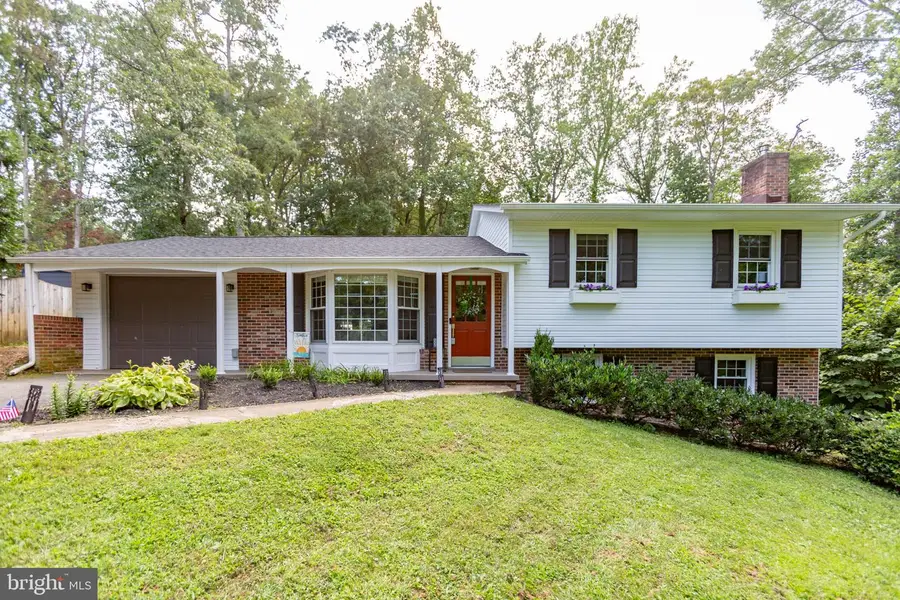
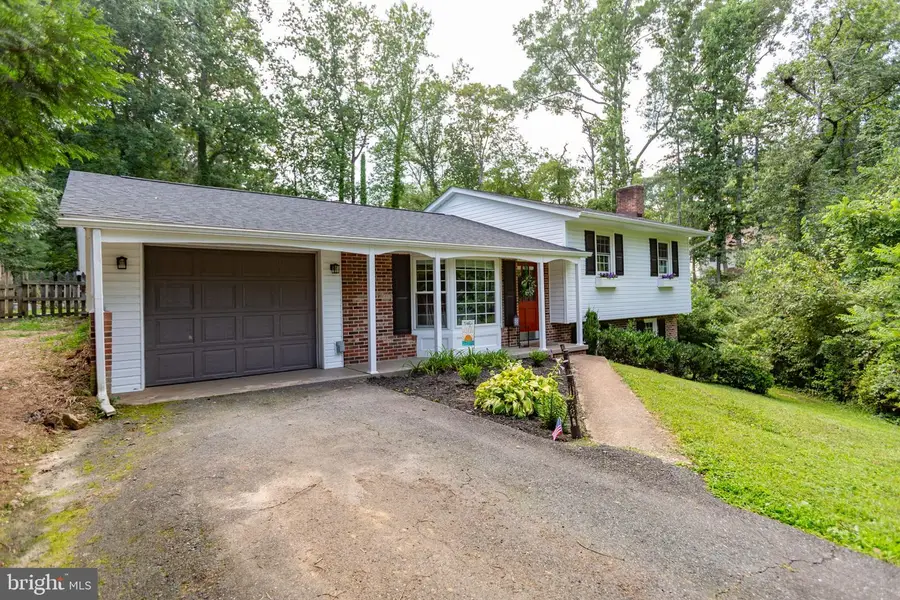
Listed by:amy cherry taylor
Office:porch & stable realty, llc.
MLS#:VAFB2008654
Source:BRIGHTMLS
Price summary
- Price:$449,900
- Price per sq. ft.:$218.5
About this home
Delightfully updated... in a quiet-yet-convenient Fredericksburg neighborhood... and nestled on a half-acre-plus lot on a cul-de-sac? Yes, yes and yes! Introducing 3 Warfield Place! Well-maintained under its latest owners’ care since 2022 and wonderfully updated through the years, this residence includes four bedrooms, three baths and nearly 2,100 square feet of living space. It sits on a .64-acre lot in the Braehead Woods community, which boasts mature trees, green landscapes, strollable charm and no HOA fees.
The community is nestled quietly just east of Lafayette Boulevard – within a five-minute drive you can be to the heart of Downtown Fredericksburg, the Fredericksburg VRE station, University of Mary Washington, Alum Springs Park and more. Two I-95 exits (Massaponax and Route 3) are within a 10-minute drive, as are endless grocery, shopping and dining selections. What a location! Zooming in on the home’s acreage, the land here is tucked at the end of a cul-de-sac. Out front, an asphalt driveway segues to a partial garage. On the side of the house is an electric vehicle charging station. Note the new mulch, shrubbery, newly-poured sidewalk which will be completed within the next 2 weeks and flower boxes out front for added curb appeal. Out back, there is a fenced in portion and a sizeable deck. The deck is accessible via the primary bedroom (awesome feature!) and kitchen. Beyond the back fencing is mature trees aplenty for added privacy – the back yard is truly a shaded oasis! Exterior-wise, the home is white with black shutters and a classic brick foundation. The roof was replaced in 2022; the siding is new as of 2023; and the home has an all-new drainage set-up – wow! Heading inside its front door, you’re greeted with truly gleaming hardwood floors as the living room (with a big bay window and built-ins!), dining room and kitchen seamlessly flow. The kitchen includes sleek quartz countertops, a marble-draped island, stainless steel appliances and hardwood flooring. Off the living room, a set of four stairs leads you up to three bedrooms and two full baths. Note that the stairs themselves are shoe storage drawers – so cool! Zooming in on the primary suite, there is ample closet space as well as a totally renovated primary bath including marble tiling, a walk-in shower and single sink. The final full bath upstairs includes a tub/shower combo and single sink. Heading to the lower level, you’ll find an incredibly flexible space that could be an in-law or teen suite. The lower-level recreation room includes LVP flooring, a wood-burning fireplace, laundry area (washer and dryer convey!), wet bar with cabinetry and exit to the back yard. Rounding out the space are the final bedroom as well as a full bath with a walk-in shower and single sink. Systems-wise, the home includes a tankless water heater, well-maintained HVAC system and Nest Thermostat. Oozing with charm, updates and undeniable convenience, 3 Warfield Place is move-in ready for you and yours!
Contact an agent
Home facts
- Year built:1967
- Listing Id #:VAFB2008654
- Added:27 day(s) ago
- Updated:August 19, 2025 at 07:27 AM
Rooms and interior
- Bedrooms:4
- Total bathrooms:3
- Full bathrooms:3
- Living area:2,059 sq. ft.
Heating and cooling
- Cooling:Central A/C, Heat Pump(s)
- Heating:Electric, Heat Pump(s), Wood Burn Stove
Structure and exterior
- Roof:Shingle
- Year built:1967
- Building area:2,059 sq. ft.
- Lot area:0.64 Acres
Schools
- High school:JAMES MONROE
- Middle school:WALKER-GRANT
Utilities
- Water:Public
- Sewer:Public Sewer
Finances and disclosures
- Price:$449,900
- Price per sq. ft.:$218.5
- Tax amount:$2,821 (2025)
New listings near 3 Warfield Pl
- Coming Soon
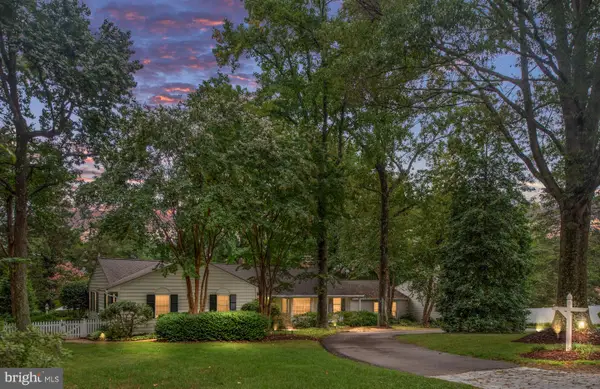 $1,050,000Coming Soon3 beds 4 baths
$1,050,000Coming Soon3 beds 4 baths17 Nelson St, FREDERICKSBURG, VA 22405
MLS# VAST2041934Listed by: BERKSHIRE HATHAWAY HOMESERVICES PENFED REALTY - Coming Soon
 $530,000Coming Soon4 beds 4 baths
$530,000Coming Soon4 beds 4 baths10403 Norfolk Way, FREDERICKSBURG, VA 22408
MLS# VASP2034878Listed by: SAMSON PROPERTIES - Coming Soon
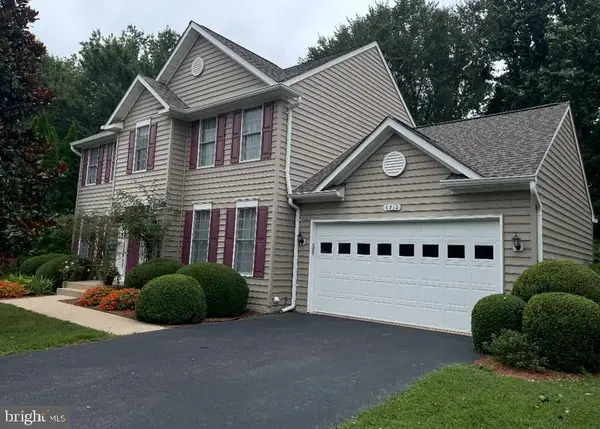 $599,000Coming Soon5 beds 4 baths
$599,000Coming Soon5 beds 4 baths6712 Castleton Dr, FREDERICKSBURG, VA 22407
MLS# VASP2035498Listed by: SAMSON PROPERTIES - Coming Soon
 $400,000Coming Soon3 beds 2 baths
$400,000Coming Soon3 beds 2 baths3004 Lee Drive Extended, FREDERICKSBURG, VA 22408
MLS# VASP2035650Listed by: COLDWELL BANKER ELITE - Coming Soon
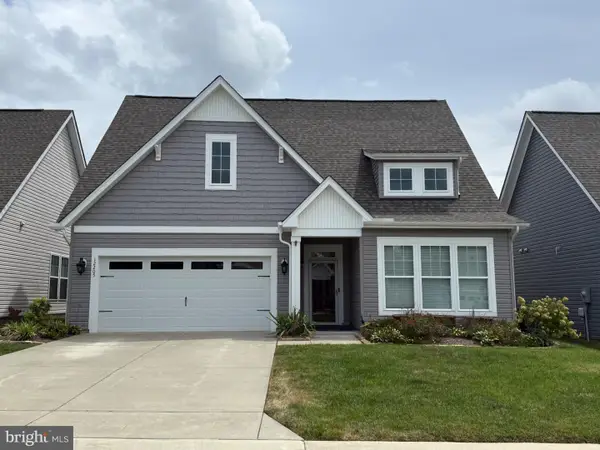 $599,900Coming Soon3 beds 2 baths
$599,900Coming Soon3 beds 2 baths12205 Glen Oaks Dr, FREDERICKSBURG, VA 22407
MLS# VASP2035646Listed by: CENTURY 21 NEW MILLENNIUM - New
 $492,710Active4 beds 4 baths2,800 sq. ft.
$492,710Active4 beds 4 baths2,800 sq. ft.10634 Afton Grove Ct, Fredericksburg, VA 22408
MLS# VASP2035626Listed by: COLDWELL BANKER ELITE - New
 $490,860Active4 beds 4 baths2,800 sq. ft.
$490,860Active4 beds 4 baths2,800 sq. ft.10630 Afton Grove Ct, Fredericksburg, VA 22408
MLS# VASP2035628Listed by: COLDWELL BANKER ELITE - New
 $488,400Active4 beds 4 baths2,800 sq. ft.
$488,400Active4 beds 4 baths2,800 sq. ft.10632 Afton Grove Ct, Fredericksburg, VA 22408
MLS# VASP2035630Listed by: COLDWELL BANKER ELITE - New
 $490,860Active4 beds 4 baths2,800 sq. ft.
$490,860Active4 beds 4 baths2,800 sq. ft.10630 Afton Grove Ct, FREDERICKSBURG, VA 22408
MLS# VASP2035628Listed by: COLDWELL BANKER ELITE - Open Sat, 12 to 4pmNew
 $488,400Active4 beds 4 baths2,800 sq. ft.
$488,400Active4 beds 4 baths2,800 sq. ft.10632 Afton Grove Ct, FREDERICKSBURG, VA 22408
MLS# VASP2035630Listed by: COLDWELL BANKER ELITE

