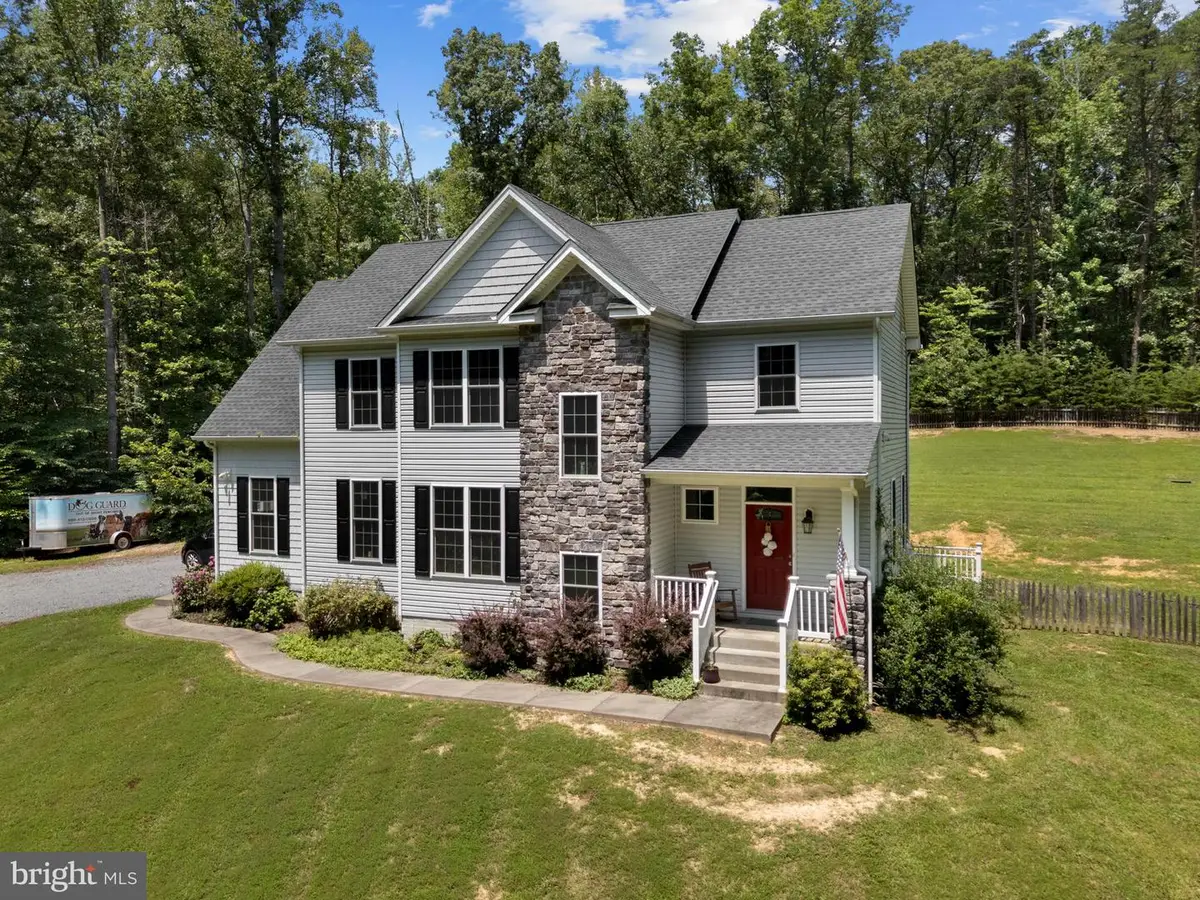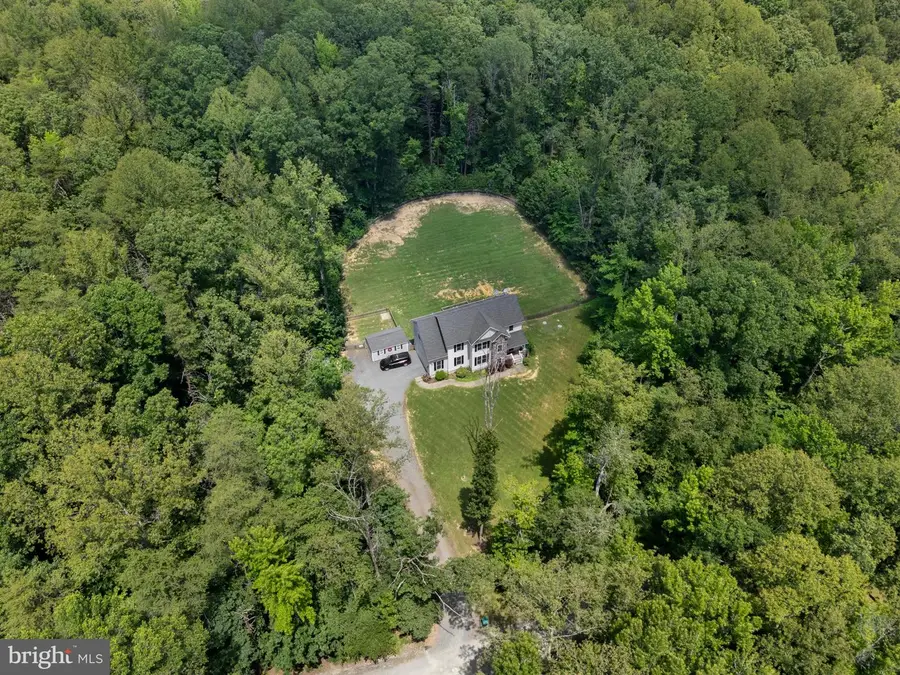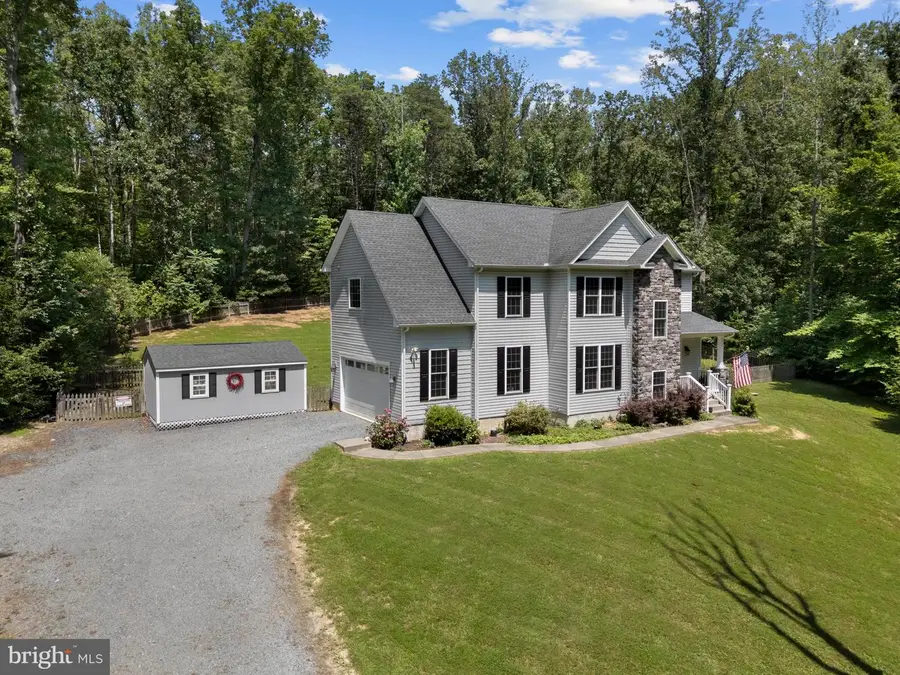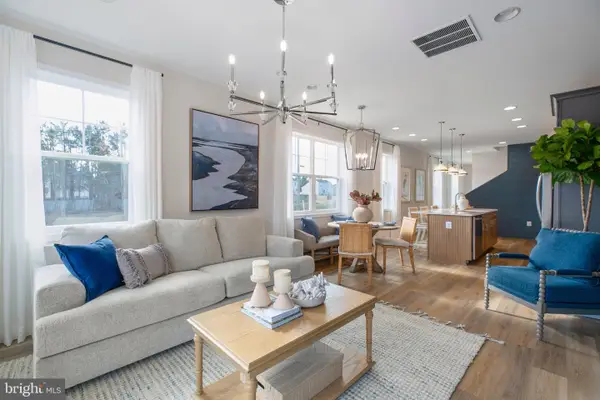30 Cypress Ln, FREDERICKSBURG, VA 22406
Local realty services provided by:ERA Liberty Realty



30 Cypress Ln,FREDERICKSBURG, VA 22406
$649,999
- 4 Beds
- 3 Baths
- 2,200 sq. ft.
- Single family
- Active
Listed by:ashley kopecky
Office:samson properties
MLS#:VAST2040424
Source:BRIGHTMLS
Price summary
- Price:$649,999
- Price per sq. ft.:$295.45
About this home
Welcome to this beautiful four-bedroom, two-and-a-half-bath home set on a serene 3-acre lot. The main level offers flexible living space, including an office that can easily serve as a formal dining room, a convenient half bath, and an open-concept eat-in kitchen that flows into the spacious family room featuring a cozy gas fireplace. The kitchen is equipped with stainless steel appliances, granite countertops, a complementary backsplash, a pantry, and a large island—perfect for entertaining. Step out from the kitchen onto the deck and enjoy the private, tree-lined backyard.
Upstairs, the generous primary suite includes a large walk-in closet and a luxurious en suite bathroom with dual granite vanities, a jetted jacuzzi tub, and an oversized shower with dual showerheads. Three additional sizeable bedrooms—one with a walk-in closet—share a full bathroom with double granite vanities and shower/tub combo. The laundry room is conveniently located on the upper level and includes cabinetry and a utility sink for added functionality.
The unfinished basement provides a blank canvas to create your dream space. Outside, enjoy fresh landscaping, the peace and privacy of a fenced backyard that backs to mature trees, plus a 12x20 storage shed complete with electricity and a window A/C unit. This beautiful home offers a serene and peaceful retreat while being just minutes away from all the vibrant amenities this city has to offer. Located in a quiet, established neighborhood, the property combines the best of both worlds: a private, wooded lot with easy access to major roads, shopping, dining, and entertainment.
Seller is motivated! Willing to negotiate closing cost assistance if needed! Lender credit (1%) being offered. See documents for more information! Schedule your showing today!
Contact an agent
Home facts
- Year built:2016
- Listing Id #:VAST2040424
- Added:45 day(s) ago
- Updated:August 18, 2025 at 02:48 PM
Rooms and interior
- Bedrooms:4
- Total bathrooms:3
- Full bathrooms:2
- Half bathrooms:1
- Living area:2,200 sq. ft.
Heating and cooling
- Cooling:Heat Pump(s)
- Heating:Electric, Heat Pump(s)
Structure and exterior
- Roof:Architectural Shingle
- Year built:2016
- Building area:2,200 sq. ft.
- Lot area:3 Acres
Schools
- High school:MOUNTAIN VIEW
- Middle school:T. BENTON GAYLE
- Elementary school:HARTWOOD
Utilities
- Water:Well
- Sewer:Septic Exists
Finances and disclosures
- Price:$649,999
- Price per sq. ft.:$295.45
- Tax amount:$3,240 (2016)
New listings near 30 Cypress Ln
- New
 $492,710Active4 beds 4 baths2,800 sq. ft.
$492,710Active4 beds 4 baths2,800 sq. ft.10634 Afton Grove Ct, Fredericksburg, VA 22408
MLS# VASP2035626Listed by: COLDWELL BANKER ELITE - New
 $490,860Active4 beds 4 baths2,800 sq. ft.
$490,860Active4 beds 4 baths2,800 sq. ft.10630 Afton Grove Ct, Fredericksburg, VA 22408
MLS# VASP2035628Listed by: COLDWELL BANKER ELITE - New
 $488,400Active4 beds 4 baths2,800 sq. ft.
$488,400Active4 beds 4 baths2,800 sq. ft.10632 Afton Grove Ct, Fredericksburg, VA 22408
MLS# VASP2035630Listed by: COLDWELL BANKER ELITE - Open Mon, 12 to 4pmNew
 $490,860Active4 beds 4 baths2,800 sq. ft.
$490,860Active4 beds 4 baths2,800 sq. ft.10630 Afton Grove Ct, FREDERICKSBURG, VA 22408
MLS# VASP2035628Listed by: COLDWELL BANKER ELITE - Open Sat, 12 to 4pmNew
 $488,400Active4 beds 4 baths2,800 sq. ft.
$488,400Active4 beds 4 baths2,800 sq. ft.10632 Afton Grove Ct, FREDERICKSBURG, VA 22408
MLS# VASP2035630Listed by: COLDWELL BANKER ELITE - New
 $521,700Active4 beds 4 baths2,800 sq. ft.
$521,700Active4 beds 4 baths2,800 sq. ft.10636 Afton Grove Ct, Fredericksburg, VA 22408
MLS# VASP2035622Listed by: COLDWELL BANKER ELITE - Open Sat, 12 to 4pmNew
 $521,700Active4 beds 4 baths2,800 sq. ft.
$521,700Active4 beds 4 baths2,800 sq. ft.10636 Afton Grove Ct, FREDERICKSBURG, VA 22408
MLS# VASP2035622Listed by: COLDWELL BANKER ELITE - Open Mon, 12 to 4pmNew
 $492,710Active4 beds 4 baths2,800 sq. ft.
$492,710Active4 beds 4 baths2,800 sq. ft.10634 Afton Grove Ct, FREDERICKSBURG, VA 22408
MLS# VASP2035626Listed by: COLDWELL BANKER ELITE - Coming Soon
 $515,000Coming Soon4 beds 3 baths
$515,000Coming Soon4 beds 3 baths8 Pierre Emmanuel Ct, FREDERICKSBURG, VA 22406
MLS# VAST2041968Listed by: REALTY ONE GROUP KEY PROPERTIES - New
 $384,900Active2 beds 2 baths1,827 sq. ft.
$384,900Active2 beds 2 baths1,827 sq. ft.12202 Meadow Branch, Fredericksburg, VA 22407
MLS# VASP2035584Listed by: LANDO MASSEY REAL ESTATE

