30 Melvin Dr, FREDERICKSBURG, VA 22406
Local realty services provided by:ERA Statewide Realty

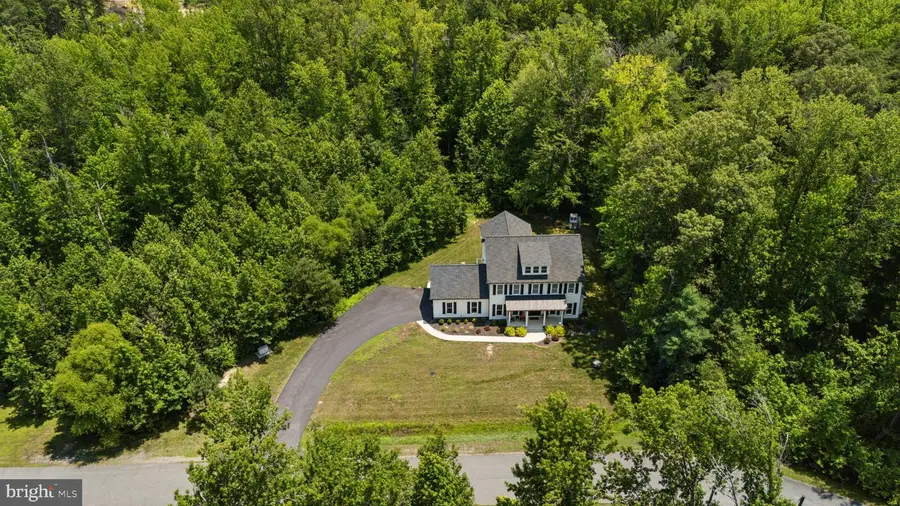
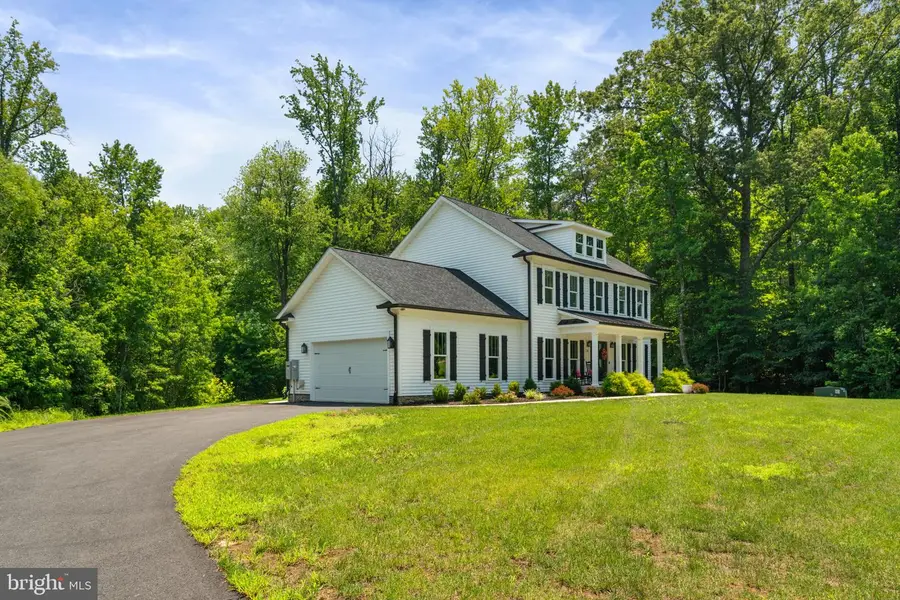
Listed by:courtney s kuykendall
Office:samson properties
MLS#:VAST2040476
Source:BRIGHTMLS
Price summary
- Price:$850,000
- Price per sq. ft.:$190.84
About this home
BACK ON THE MARKET NO FAULT OF SELLERS!!! STUNNING CUSTOM DREAM HOME BUILT BY AARONAL HOMES!!! SEIZE THIS OPPORTUNITY KNOCKING !!! BEAUTIFUL HOME ON 3+ ACRES with NO HOA!! 30 Melvin Dr. is a stunning 4-bedroom home on over 3 picturesque acres, offers the perfect blend of elegance, comfort, and outdoor entertainment. With over 4,650 sq.ft. of beautifully designed living space, a two-car side-load entry garage, and equipped w/ whole house generator! This property is a DREAM for those who appreciate luxury and tranquility. Step inside the grand foyer, with stylish & durable luxury vinyl plank flooring throughout, oak staircase and oversized molding set the tone for the rest of the home. The office and formal dining room feature exquisite wainscoting and crown molding details, while the living room provides an inviting space for quiet moments. The heart of the home is the TRUE chef’s kitchen, complete with 5 burner gas cooktop, stainless vent hood, double wall ovens, under counter microwave, white shaker cabinets, white quartz countertops, stainless steel appliances, and a large island 10ft. + island with seating. Enjoy casual meals in the sunny table space, which opens to the impressive expansive light & airy gathering space boasts a gas fireplace with shiplap & mantle , luxury vinyl plank flooring, with lovely natural lighting. Upstairs, the primary suite offers a LARGE private retreat with a vaulted ceiling, two spacious walk-in closets, and a luxurious en suite bathroom featuring a separate bath tub , HUGE tiled shower with dual shower heads, and massive storage with dual vanities. Three additional spacious carpeted bedrooms provide plenty of space for loved ones or guests. Two of the bedrooms share a Jack and Jill bathroom, while the fourth bedroom enjoys access to a hall bathroom with a tub. The fully finished walk-up basement is perfect for entertaining and relaxation. It features a spacious rec room with a granite-topped wet bar equipped with mini fridge , an operate space for movie nights, and a full bathroom with walk-in shower. Outside, the expansive covered porch overlooks the beautifully secluded private landscaped backyard , where the abundance of wildlife is the star attraction. Whether you're hosting a summer gathering or enjoying a peaceful afternoon, the covered porch offers shade and comfort, while the open patio provides plenty of space for soaking up the sun. Additional features include newer generic "whole house" generator and ensuring peace of mind and energy efficiency. Located in a tranquil neighborhood with easy access to shopping ( TARGET est. 3.5 MILES AWAY) , dining, and major commuter routes, this home offers the perfect combination of luxury, comfort, and convenience. Don't miss your chance to make this exceptional home your own! (pending release)
Contact an agent
Home facts
- Year built:2022
- Listing Id #:VAST2040476
- Added:48 day(s) ago
- Updated:August 19, 2025 at 07:27 AM
Rooms and interior
- Bedrooms:4
- Total bathrooms:5
- Full bathrooms:4
- Half bathrooms:1
- Living area:4,454 sq. ft.
Heating and cooling
- Cooling:Ceiling Fan(s), Central A/C, Programmable Thermostat
- Heating:Heat Pump(s), Propane - Leased
Structure and exterior
- Roof:Architectural Shingle
- Year built:2022
- Building area:4,454 sq. ft.
- Lot area:3.14 Acres
Schools
- High school:STAFFORD
- Middle school:T. BENTON GAYLE
- Elementary school:FALMOUTH
Utilities
- Water:Public
Finances and disclosures
- Price:$850,000
- Price per sq. ft.:$190.84
- Tax amount:$6,667 (2024)
New listings near 30 Melvin Dr
- Coming Soon
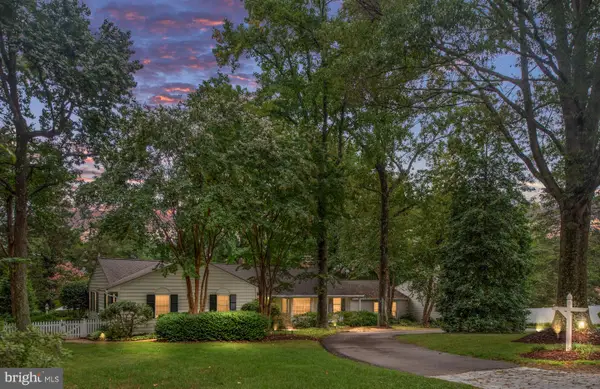 $1,050,000Coming Soon3 beds 4 baths
$1,050,000Coming Soon3 beds 4 baths17 Nelson St, FREDERICKSBURG, VA 22405
MLS# VAST2041934Listed by: BERKSHIRE HATHAWAY HOMESERVICES PENFED REALTY - Coming Soon
 $530,000Coming Soon4 beds 4 baths
$530,000Coming Soon4 beds 4 baths10403 Norfolk Way, FREDERICKSBURG, VA 22408
MLS# VASP2034878Listed by: SAMSON PROPERTIES - Coming Soon
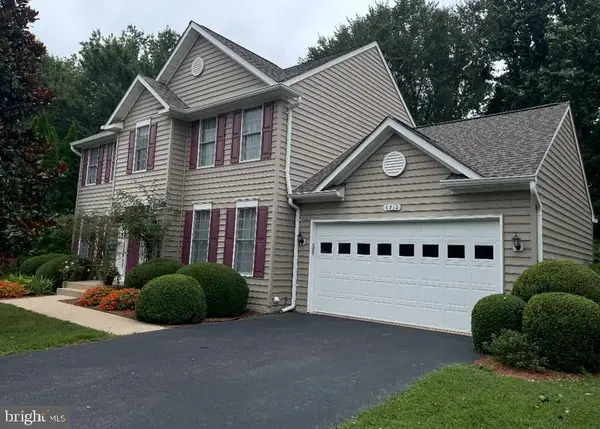 $599,000Coming Soon5 beds 4 baths
$599,000Coming Soon5 beds 4 baths6712 Castleton Dr, FREDERICKSBURG, VA 22407
MLS# VASP2035498Listed by: SAMSON PROPERTIES - Coming Soon
 $400,000Coming Soon3 beds 2 baths
$400,000Coming Soon3 beds 2 baths3004 Lee Drive Extended, FREDERICKSBURG, VA 22408
MLS# VASP2035650Listed by: COLDWELL BANKER ELITE - Coming Soon
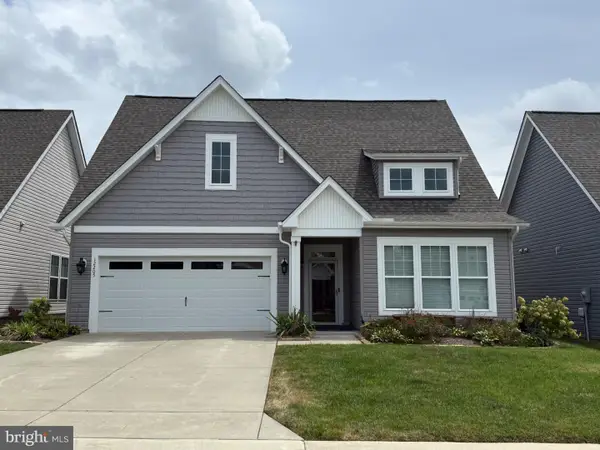 $599,900Coming Soon3 beds 2 baths
$599,900Coming Soon3 beds 2 baths12205 Glen Oaks Dr, FREDERICKSBURG, VA 22407
MLS# VASP2035646Listed by: CENTURY 21 NEW MILLENNIUM - New
 $492,710Active4 beds 4 baths2,800 sq. ft.
$492,710Active4 beds 4 baths2,800 sq. ft.10634 Afton Grove Ct, Fredericksburg, VA 22408
MLS# VASP2035626Listed by: COLDWELL BANKER ELITE - New
 $490,860Active4 beds 4 baths2,800 sq. ft.
$490,860Active4 beds 4 baths2,800 sq. ft.10630 Afton Grove Ct, Fredericksburg, VA 22408
MLS# VASP2035628Listed by: COLDWELL BANKER ELITE - New
 $488,400Active4 beds 4 baths2,800 sq. ft.
$488,400Active4 beds 4 baths2,800 sq. ft.10632 Afton Grove Ct, Fredericksburg, VA 22408
MLS# VASP2035630Listed by: COLDWELL BANKER ELITE - New
 $490,860Active4 beds 4 baths2,800 sq. ft.
$490,860Active4 beds 4 baths2,800 sq. ft.10630 Afton Grove Ct, FREDERICKSBURG, VA 22408
MLS# VASP2035628Listed by: COLDWELL BANKER ELITE - Open Sat, 12 to 4pmNew
 $488,400Active4 beds 4 baths2,800 sq. ft.
$488,400Active4 beds 4 baths2,800 sq. ft.10632 Afton Grove Ct, FREDERICKSBURG, VA 22408
MLS# VASP2035630Listed by: COLDWELL BANKER ELITE

