30 Stanley Loop, Fredericksburg, VA 22406
Local realty services provided by:ERA Valley Realty
30 Stanley Loop,Fredericksburg, VA 22406
$580,000
- 4 Beds
- 3 Baths
- 3,440 sq. ft.
- Single family
- Active
Listed by: john g horton
Office: samson properties
MLS#:VAST2042266
Source:BRIGHTMLS
Price summary
- Price:$580,000
- Price per sq. ft.:$168.6
- Monthly HOA dues:$83.33
About this home
Price Improvement! Located in the sought‑after England Run North community, this refreshed 4‑bedroom Colonial blends timeless charm with modern upgrades. Step inside to find fresh paint and updated flooring throughout, creating a bright, inviting atmosphere. The open main level offers a spacious living room, dining area, and a fully modernized kitchen with new countertops and appliances. A relaxed family room with fireplace provides the perfect spot to unwind, while a versatile bonus room—ideal for a home office, guest space, or playroom—and a powder room complete the main floor. Upstairs, the expansive 35‑foot primary suite serves as a private retreat with a jetted tub and en‑suite bath. Three additional bedrooms share a hall bath, all supported by a dual‑zone HVAC system for year‑round comfort. Offering generous storage and flexible space, the full basement is ready to be tailored into a gym, media room, workshop, or studio. A two‑car garage, ample driveway, and on‑street parking enhance convenience. Residents enjoy community amenities including a clubhouse, outdoor pool, and well‑kept common areas. With nearby parks, Stafford County schools, shopping, and easy access to major routes, this home offers both comfort and connectivity.
Contact an agent
Home facts
- Year built:2004
- Listing ID #:VAST2042266
- Added:162 day(s) ago
- Updated:February 15, 2026 at 02:37 PM
Rooms and interior
- Bedrooms:4
- Total bathrooms:3
- Full bathrooms:2
- Half bathrooms:1
- Living area:3,440 sq. ft.
Heating and cooling
- Cooling:Central A/C
- Heating:Central, Forced Air, Natural Gas
Structure and exterior
- Roof:Asphalt
- Year built:2004
- Building area:3,440 sq. ft.
- Lot area:0.21 Acres
Schools
- High school:COLONIAL FORGE
- Middle school:T. BENTON GAYLE
- Elementary school:HARTWOOD
Utilities
- Water:Public
- Sewer:Public Sewer
Finances and disclosures
- Price:$580,000
- Price per sq. ft.:$168.6
- Tax amount:$4,622 (2025)
New listings near 30 Stanley Loop
- New
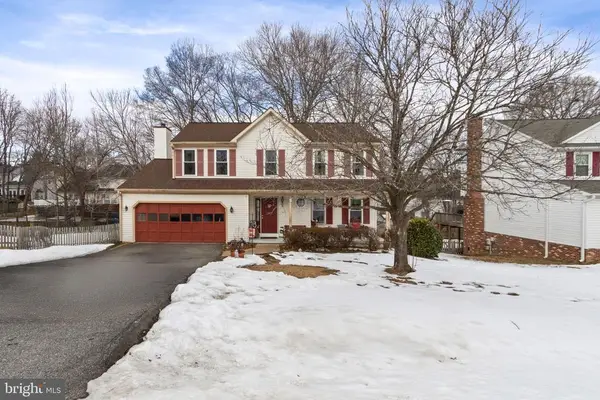 $449,900Active4 beds 3 baths1,964 sq. ft.
$449,900Active4 beds 3 baths1,964 sq. ft.7211 Lord Barton Dr, FREDERICKSBURG, VA 22407
MLS# VASP2038916Listed by: 1ST CHOICE BETTER HOMES & LAND, LC - New
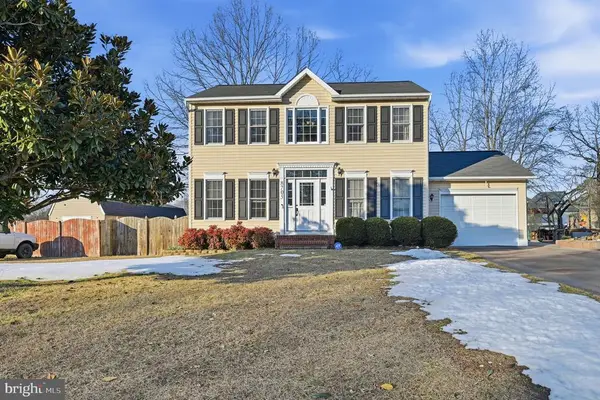 $440,000Active3 beds 3 baths1,692 sq. ft.
$440,000Active3 beds 3 baths1,692 sq. ft.8705 New Castle Ct, FREDERICKSBURG, VA 22408
MLS# VASP2038998Listed by: M.O. WILSON PROPERTIES - Coming Soon
 $429,900Coming Soon3 beds 2 baths
$429,900Coming Soon3 beds 2 baths8 Patrick Henry St, FREDERICKSBURG, VA 22405
MLS# VAST2046008Listed by: COLDWELL BANKER ELITE - Coming Soon
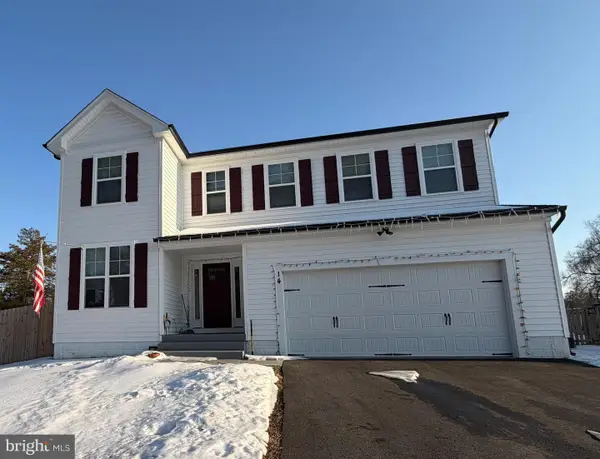 $665,000Coming Soon-- beds -- baths
$665,000Coming Soon-- beds -- baths14 Carol St, FREDERICKSBURG, VA 22405
MLS# VAST2045974Listed by: BERKSHIRE HATHAWAY HOMESERVICES PENFED REALTY - Coming Soon
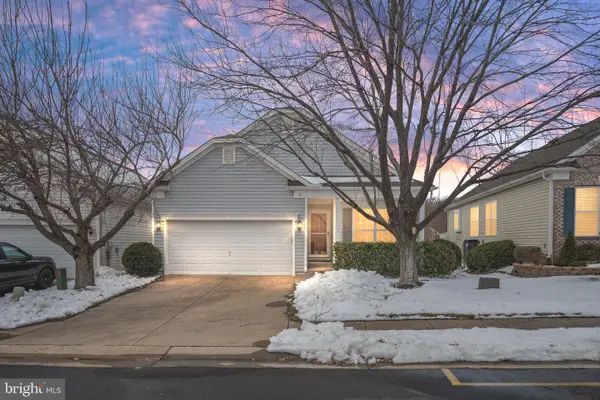 $488,000Coming Soon3 beds 3 baths
$488,000Coming Soon3 beds 3 baths6 Buchanan Dr, FREDERICKSBURG, VA 22406
MLS# VAST2044426Listed by: SAMSON PROPERTIES - New
 $399,000Active3 beds 2 baths1,749 sq. ft.
$399,000Active3 beds 2 baths1,749 sq. ft.121 Laurel Ave, Fredericksburg, VA 22408
MLS# VASP2033658Listed by: WOLFORD AND ASSOCIATES REALTY LLC 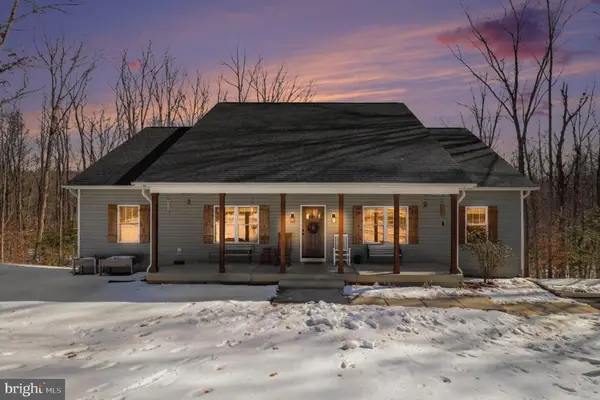 $639,900Active4 beds 4 baths3,944 sq. ft.
$639,900Active4 beds 4 baths3,944 sq. ft.2724 Patriot Ln, Fredericksburg, VA 22408
MLS# VASP2038954Listed by: LONG & FOSTER REAL ESTATE, INC.- New
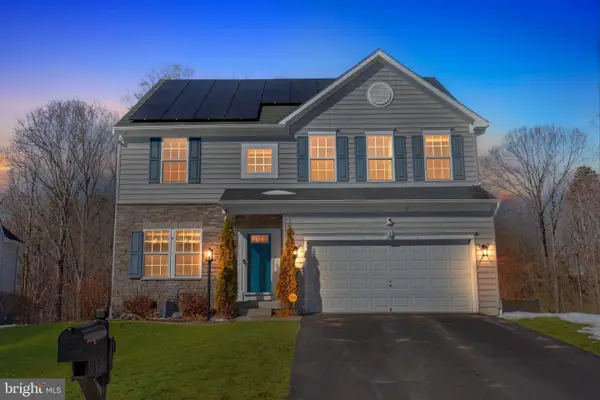 $595,000Active4 beds 4 baths2,996 sq. ft.
$595,000Active4 beds 4 baths2,996 sq. ft.38 Taylors Hill Way, FREDERICKSBURG, VA 22405
MLS# VAST2045990Listed by: KW METRO CENTER - New
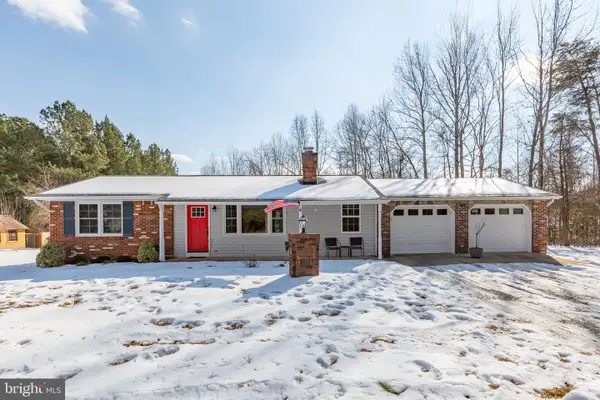 $349,900Active2 beds 1 baths1,013 sq. ft.
$349,900Active2 beds 1 baths1,013 sq. ft.391 Holly Corner Rd, FREDERICKSBURG, VA 22406
MLS# VAST2045934Listed by: PORCH & STABLE REALTY, LLC - New
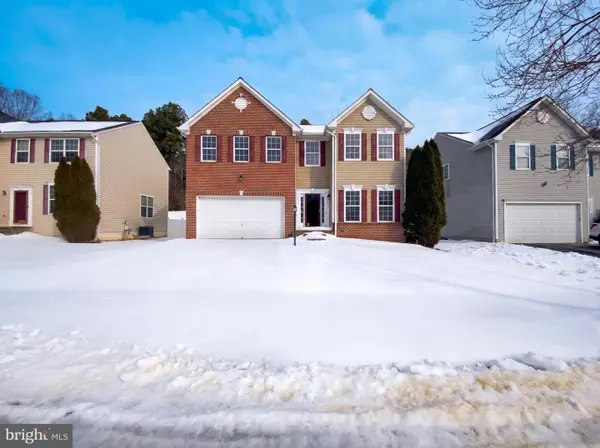 $550,000Active4 beds 4 baths3,658 sq. ft.
$550,000Active4 beds 4 baths3,658 sq. ft.1020 Bakersfield Ln, FREDERICKSBURG, VA 22401
MLS# VAFB2009648Listed by: OPEN DOOR BROKERAGE, LLC

