302 Tree Line Dr, Fredericksburg, VA 22405
Local realty services provided by:ERA Byrne Realty
302 Tree Line Dr,Fredericksburg, VA 22405
$445,000
- 3 Beds
- 4 Baths
- - sq. ft.
- Townhouse
- Sold
Listed by: myandi jo peterson
Office: at your service realty
MLS#:VAST2043494
Source:BRIGHTMLS
Sorry, we are unable to map this address
Price summary
- Price:$445,000
- Monthly HOA dues:$85
About this home
Welcome to 302 Tree Line Drive in the sought-after Rappahannock Landing community of Stafford County. This well-maintained SMART Townhome offers 3 bedrooms, 2 full and 2 half baths, and a finished walkout basement perfect for a bonus or entertainment room. The main level features an open layout with luxury laminate flooring that captures the look of hardwood, crown molding, and a modern kitchen complete with granite countertops, stainless steel appliances, under-cabinet lighting, and upgraded wiring. Upstairs, the spacious primary suite includes vaulted ceilings and a private bath with ceramic tile. Enjoy outdoor living on the 8x17 composite deck overlooking a wooded backdrop. Additional highlights include home automation, a one-car garage, freshly painted interior, and newly cleaned carpets. Conveniently located near shopping, hiking trails, the VRE commuter station, Historic Fredericksburg, and I-95.
Contact an agent
Home facts
- Year built:2018
- Listing ID #:VAST2043494
- Added:84 day(s) ago
- Updated:January 06, 2026 at 11:10 AM
Rooms and interior
- Bedrooms:3
- Total bathrooms:4
- Full bathrooms:2
- Half bathrooms:2
Heating and cooling
- Cooling:Ceiling Fan(s), Central A/C
- Heating:Forced Air, Natural Gas, Programmable Thermostat, Zoned
Structure and exterior
- Roof:Shingle
- Year built:2018
Schools
- High school:STAFFORD
- Middle school:EDWARD E. DREW
- Elementary school:ROCKY RUN
Utilities
- Water:Public
- Sewer:Public Sewer
Finances and disclosures
- Price:$445,000
- Tax amount:$3,457 (2025)
New listings near 302 Tree Line Dr
- New
 $409,000Active2 beds 2 baths1,830 sq. ft.
$409,000Active2 beds 2 baths1,830 sq. ft.9414 Fyvie Ln, Fredericksburg, VA 22408
MLS# VASP2038436Listed by: KELLER WILLIAMS CAPITAL PROPERTIES - New
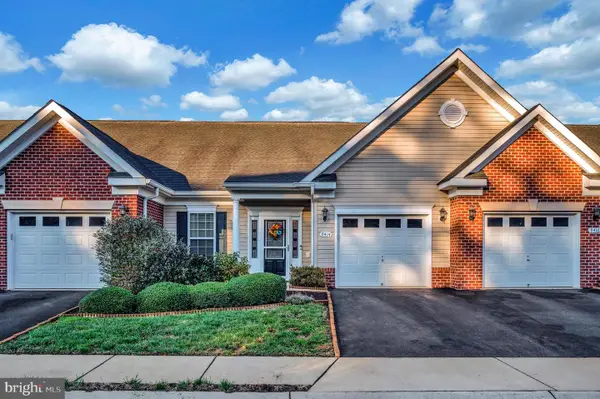 $409,000Active2 beds 2 baths1,830 sq. ft.
$409,000Active2 beds 2 baths1,830 sq. ft.9414 Fyvie Ln, FREDERICKSBURG, VA 22408
MLS# VASP2038436Listed by: KELLER WILLIAMS CAPITAL PROPERTIES - Open Sun, 11am to 1pmNew
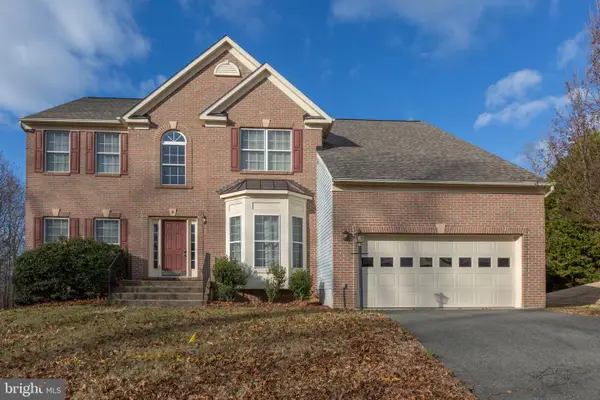 $589,000Active5 beds 3 baths2,940 sq. ft.
$589,000Active5 beds 3 baths2,940 sq. ft.2 Basalt Dr, FREDERICKSBURG, VA 22406
MLS# VAST2044916Listed by: PORCH & STABLE REALTY, LLC - New
 $649,500Active4 beds 3 baths4,132 sq. ft.
$649,500Active4 beds 3 baths4,132 sq. ft.12711 Norwood Dr, FREDERICKSBURG, VA 22407
MLS# VASP2038432Listed by: EXP REALTY, LLC - Coming Soon
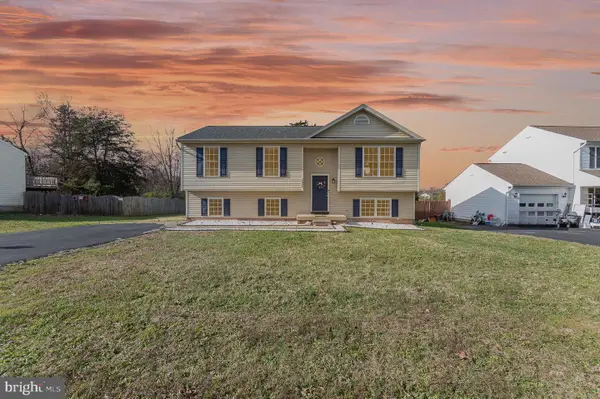 $439,900Coming Soon4 beds 3 baths
$439,900Coming Soon4 beds 3 baths12006 Falcon Ridge Dr, FREDERICKSBURG, VA 22407
MLS# VASP2038420Listed by: REAL BROKER, LLC - Coming Soon
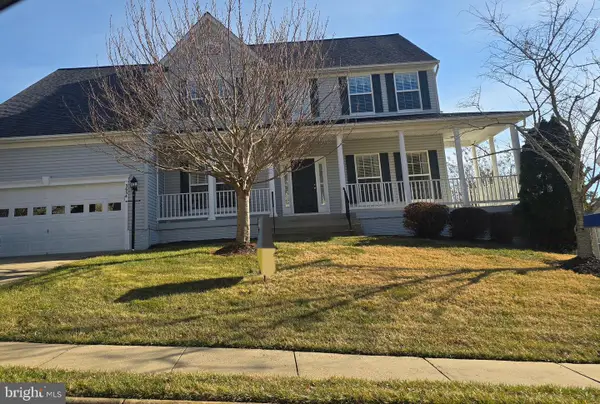 $644,900Coming Soon5 beds 4 baths
$644,900Coming Soon5 beds 4 baths3634 Carolina Ct, FREDERICKSBURG, VA 22408
MLS# VASP2038374Listed by: CTI REAL ESTATE - New
 $915,000Active4 beds 3 baths3,566 sq. ft.
$915,000Active4 beds 3 baths3,566 sq. ft.10504 Big Horn Dr, FREDERICKSBURG, VA 22407
MLS# VASP2036304Listed by: LONG & FOSTER REAL ESTATE, INC. - New
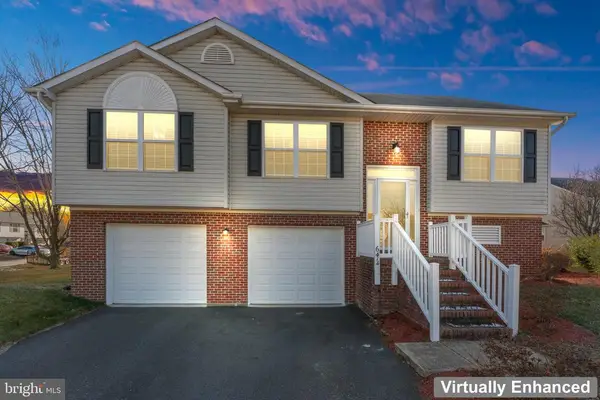 $450,000Active4 beds 2 baths1,415 sq. ft.
$450,000Active4 beds 2 baths1,415 sq. ft.6414 Basil Ct, FREDERICKSBURG, VA 22407
MLS# VASP2038258Listed by: UNITED REAL ESTATE PREMIER - New
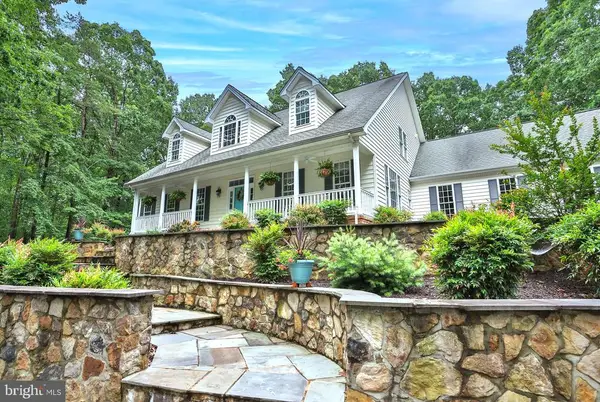 $729,999Active4 beds 4 baths2,724 sq. ft.
$729,999Active4 beds 4 baths2,724 sq. ft.13608 S General Slocum Ct, FREDERICKSBURG, VA 22407
MLS# VASP2038324Listed by: ASCENDANCY REALTY LLC - New
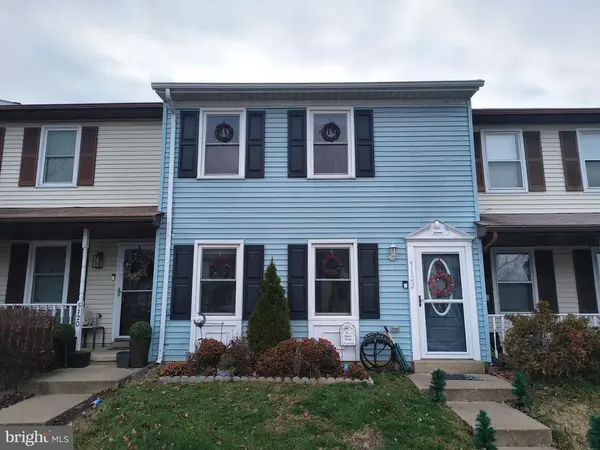 $260,000Active3 beds 2 baths1,120 sq. ft.
$260,000Active3 beds 2 baths1,120 sq. ft.5122 Pecan Dr, FREDERICKSBURG, VA 22407
MLS# VASP2038376Listed by: BERKSHIRE HATHAWAY HOMESERVICES PENFED REALTY
