303 Rising Sun Rd, Fredericksburg, VA 22405
Local realty services provided by:ERA OakCrest Realty, Inc.
303 Rising Sun Rd,Fredericksburg, VA 22405
$468,000
- 3 Beds
- 4 Baths
- 1,848 sq. ft.
- Townhouse
- Pending
Listed by: bobbie kathleen puryear wilson
Office: real broker, llc.
MLS#:VAST2043912
Source:BRIGHTMLS
Price summary
- Price:$468,000
- Price per sq. ft.:$253.25
- Monthly HOA dues:$89
About this home
Absolutely beautiful townhouse by Ryan Home - largest model, the Strauss, close to 2,700 total sq. ft. You enter this home to a two sided staircase that leads to the basement or the open floor plan living room, dining room and kitchen. The fully finished basement can serve as rec room, guest suite, or exercise room and includes a full bathroom. Head upstairs to the large open main level that includes a large dining room, living room and kitchen. The kitchen includes a huge island that can seat at least 6. Head out to the large trek deck that spans the length of the house. On the bedroom level you will find a large primary bedroom with a walk in closet and en-suite that has a large soaking tub, double vanity and large shower. The two secondary bedrooms are larger than the average townhouse. HOA fee paid by homeowner. Also the location can't be beat - 5 minutes from 95 and 10 minutes to shopping on Warrenton Rd. This is a must see home!
Contact an agent
Home facts
- Year built:2021
- Listing ID #:VAST2043912
- Added:110 day(s) ago
- Updated:February 17, 2026 at 08:28 AM
Rooms and interior
- Bedrooms:3
- Total bathrooms:4
- Full bathrooms:3
- Half bathrooms:1
- Living area:1,848 sq. ft.
Heating and cooling
- Cooling:Central A/C
- Heating:Electric, Heat Pump(s)
Structure and exterior
- Year built:2021
- Building area:1,848 sq. ft.
- Lot area:0.04 Acres
Utilities
- Water:Public
- Sewer:Public Sewer
Finances and disclosures
- Price:$468,000
- Price per sq. ft.:$253.25
- Tax amount:$3,856 (2025)
New listings near 303 Rising Sun Rd
- Coming SoonOpen Sun, 2 to 4pm
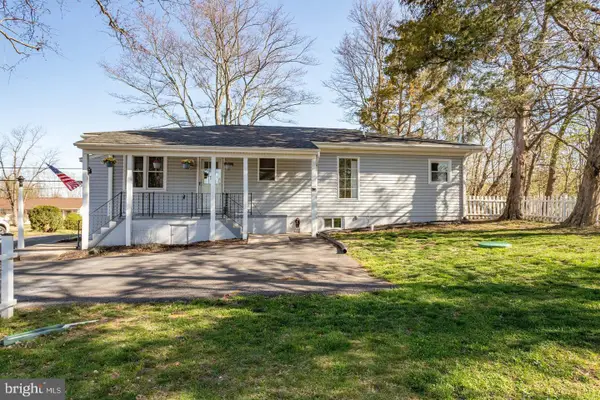 $435,000Coming Soon3 beds 2 baths
$435,000Coming Soon3 beds 2 baths522 White Oak Rd, FREDERICKSBURG, VA 22405
MLS# VAST2046138Listed by: CENTURY 21 REDWOOD REALTY - New
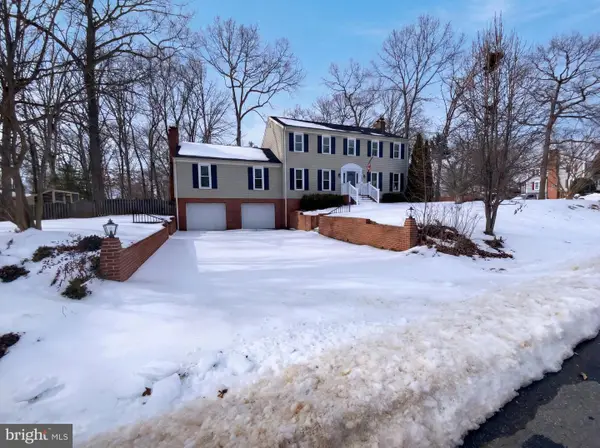 $590,000Active4 beds 3 baths3,076 sq. ft.
$590,000Active4 beds 3 baths3,076 sq. ft.502 Collingwood Dr, FREDERICKSBURG, VA 22405
MLS# VAST2046158Listed by: OPEN DOOR BROKERAGE, LLC - Coming Soon
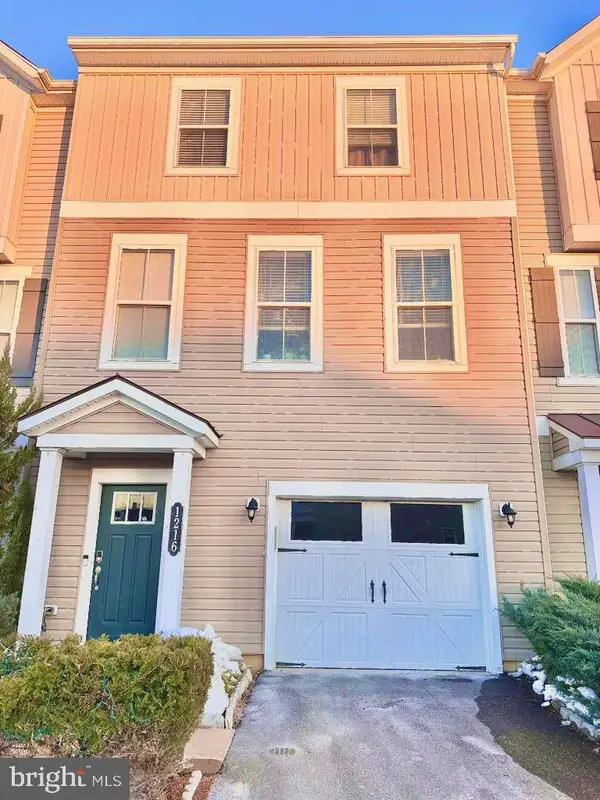 $430,000Coming Soon3 beds 3 baths
$430,000Coming Soon3 beds 3 baths1216 Hudgins Farm Cir, FREDERICKSBURG, VA 22408
MLS# VAFB2009576Listed by: EXP REALTY, LLC - Coming Soon
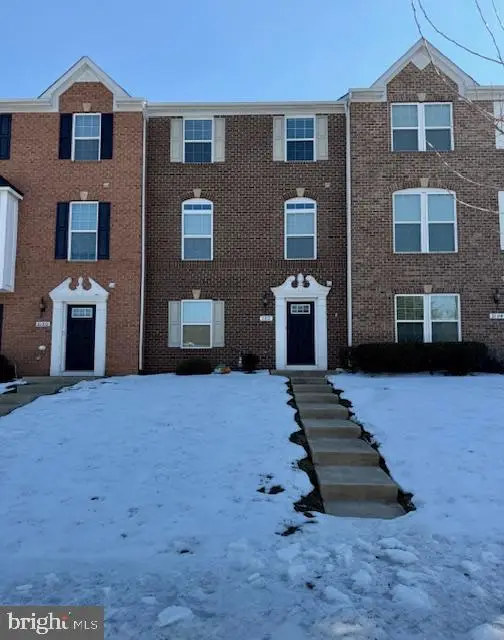 $499,900Coming Soon3 beds 4 baths
$499,900Coming Soon3 beds 4 baths2102 Hays St, FREDERICKSBURG, VA 22401
MLS# VAFB2009660Listed by: LONG & FOSTER REAL ESTATE, INC. - New
 $559,990Active4 beds 3 baths1,908 sq. ft.
$559,990Active4 beds 3 baths1,908 sq. ft.11511 Chalmers Ln, FREDERICKSBURG, VA 22407
MLS# VASP2039256Listed by: D R HORTON REALTY OF VIRGINIA LLC - New
 $599,990Active5 beds 3 baths2,511 sq. ft.
$599,990Active5 beds 3 baths2,511 sq. ft.11515 Chalmers Ln, FREDERICKSBURG, VA 22407
MLS# VASP2039262Listed by: D R HORTON REALTY OF VIRGINIA LLC - New
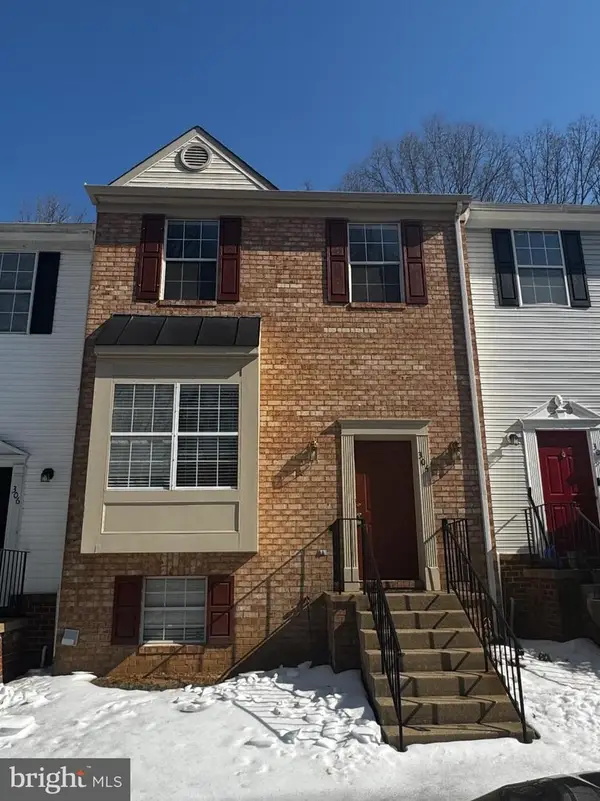 $370,000Active3 beds 3 baths1,864 sq. ft.
$370,000Active3 beds 3 baths1,864 sq. ft.304 Ben Neuis Pl, FREDERICKSBURG, VA 22405
MLS# VAST2046140Listed by: T&G REAL ESTATE ADVISORS, INC. - New
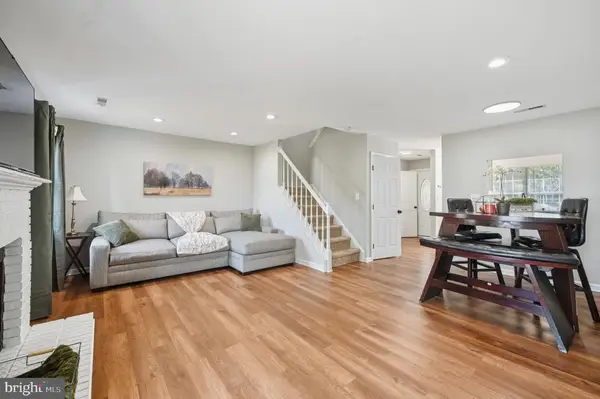 $349,900Active4 beds 4 baths1,956 sq. ft.
$349,900Active4 beds 4 baths1,956 sq. ft.11170 Hamlet Ct, FREDERICKSBURG, VA 22407
MLS# VASP2039240Listed by: MYVAHOME.COM LLC - New
 $349,900Active4 beds 4 baths1,956 sq. ft.
$349,900Active4 beds 4 baths1,956 sq. ft.11170 Hamlet Ct, FREDERICKSBURG, VA 22407
MLS# VASP2039240Listed by: MYVAHOME.COM LLC - New
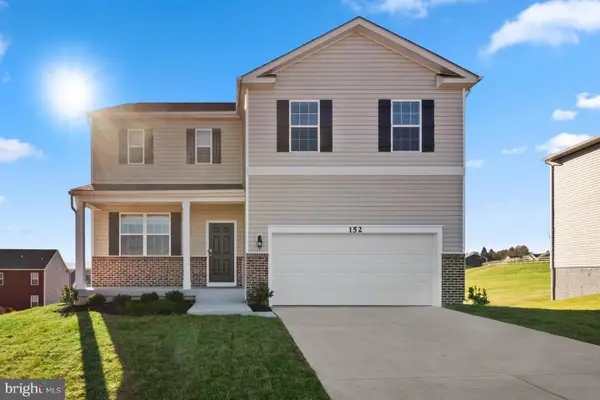 $589,990Active4 beds 3 baths2,340 sq. ft.
$589,990Active4 beds 3 baths2,340 sq. ft.11513 Chalmers Ln, FREDERICKSBURG, VA 22407
MLS# VASP2039238Listed by: D R HORTON REALTY OF VIRGINIA LLC

