309 Braemar Pl, Fredericksburg, VA 22405
Local realty services provided by:ERA OakCrest Realty, Inc.
309 Braemar Pl,Fredericksburg, VA 22405
$370,000
- 3 Beds
- 4 Baths
- - sq. ft.
- Townhouse
- Sold
Listed by: katrina faith wampler
Office: long & foster real estate, inc.
MLS#:VAST2042724
Source:BRIGHTMLS
Sorry, we are unable to map this address
Price summary
- Price:$370,000
- Monthly HOA dues:$94
About this home
Welcome to this charming townhouse, featuring a beautifully renovated kitchen, 3 bedrooms, 3 full and one 1/2 baths, and a fully-finished basement. The kitchen and dining area is an open concept with double doors opening onto the newly painted deck. The finished basement includes a full bathroom and 3 rooms with endless possibilities, perfect for a home office, gym, and additional family room. The lower level features a walk out entrance into the private, fenced-in backyard, a perfect landscape to create your exterior dream lounge area or garden. The front street entrance has convenient, assigned parking with easy access when arriving home. Perfect location and move-in ready!
This townhouse has a new roof (August 2025), all new bathroom vanities and fixtures, freshly painted kitchen cabinets and new quartz countertops as well as a new dishwasher and built in microwave. The interior oven was never used and is like new. Stackable washer and dryer unit are original and convey as is. The interior hydronic air handler for the heat/ac system is new (August 2025).
Contact an agent
Home facts
- Year built:1992
- Listing ID #:VAST2042724
- Added:105 day(s) ago
- Updated:January 01, 2026 at 06:55 AM
Rooms and interior
- Bedrooms:3
- Total bathrooms:4
- Full bathrooms:3
- Half bathrooms:1
Heating and cooling
- Cooling:Central A/C
- Heating:Forced Air, Natural Gas
Structure and exterior
- Roof:Asphalt
- Year built:1992
Schools
- High school:STAFFORD
- Middle school:DIXON-SMITH
- Elementary school:CONWAY
Utilities
- Water:Public
- Sewer:Public Sewer
Finances and disclosures
- Price:$370,000
- Tax amount:$2,557 (2025)
New listings near 309 Braemar Pl
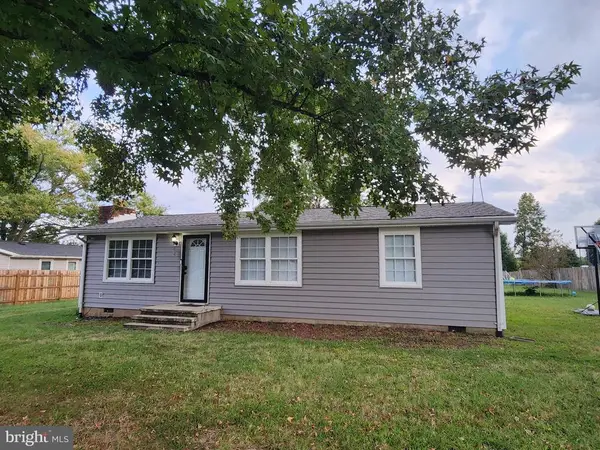 $340,000Active3 beds 1 baths1,008 sq. ft.
$340,000Active3 beds 1 baths1,008 sq. ft.228 Three Cedars Ln, Fredericksburg, VA 22407
MLS# VASP2037650Listed by: SPRING HILL REAL ESTATE, LLC.- New
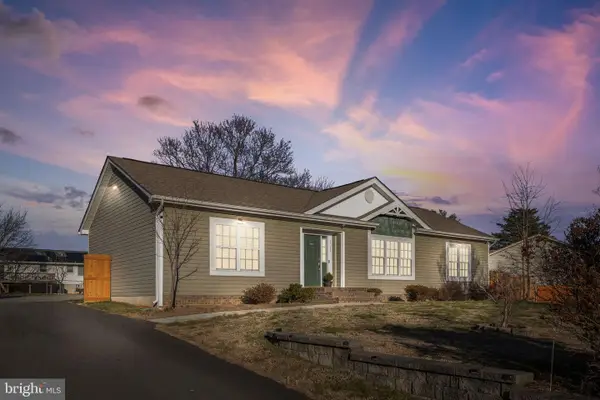 $464,900Active3 beds 2 baths1,673 sq. ft.
$464,900Active3 beds 2 baths1,673 sq. ft.1211 Dewberry Dr, FREDERICKSBURG, VA 22407
MLS# VASP2038330Listed by: SAMSON PROPERTIES - New
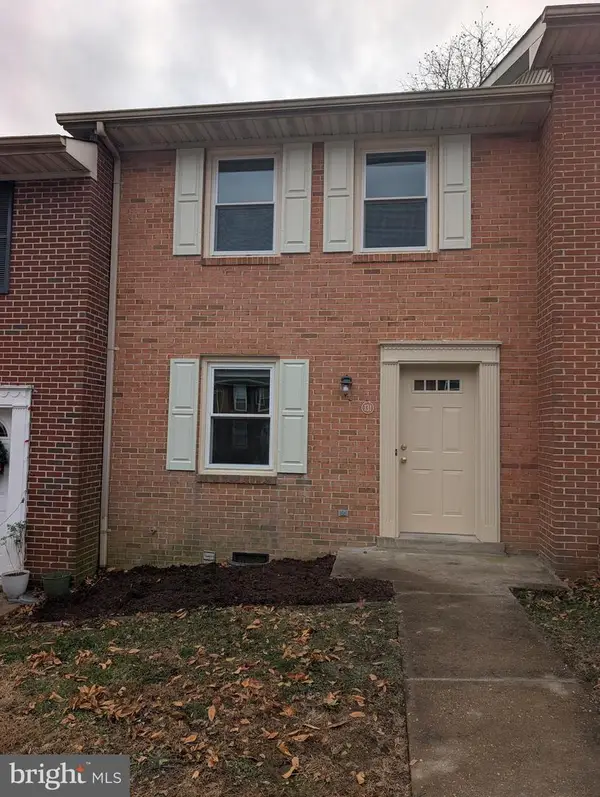 $270,000Active2 beds 3 baths1,080 sq. ft.
$270,000Active2 beds 3 baths1,080 sq. ft.131 Farrell Ln, FREDERICKSBURG, VA 22401
MLS# VAFB2009466Listed by: RMG REALTY - Coming Soon
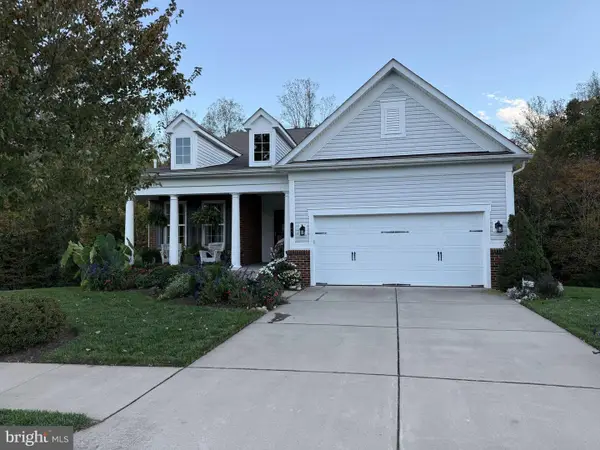 $730,000Coming Soon3 beds 4 baths
$730,000Coming Soon3 beds 4 baths96 Battery Point Dr, FREDERICKSBURG, VA 22406
MLS# VAST2044914Listed by: REDFIN CORPORATION - New
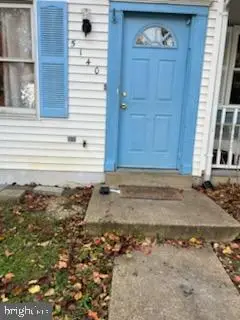 $275,000Active2 beds 2 baths1,120 sq. ft.
$275,000Active2 beds 2 baths1,120 sq. ft.5140 Redbud Rd, FREDERICKSBURG, VA 22407
MLS# VASP2038318Listed by: THE BACON GROUP INCORPORATED - New
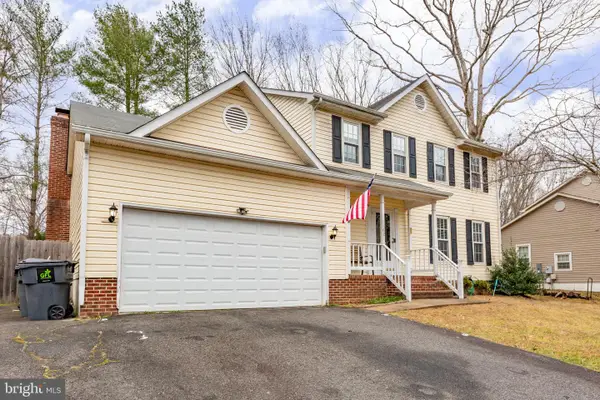 $445,000Active3 beds 3 baths1,860 sq. ft.
$445,000Active3 beds 3 baths1,860 sq. ft.11621 Enchanted Woods Way, FREDERICKSBURG, VA 22407
MLS# VASP2038310Listed by: COLDWELL BANKER ELITE - New
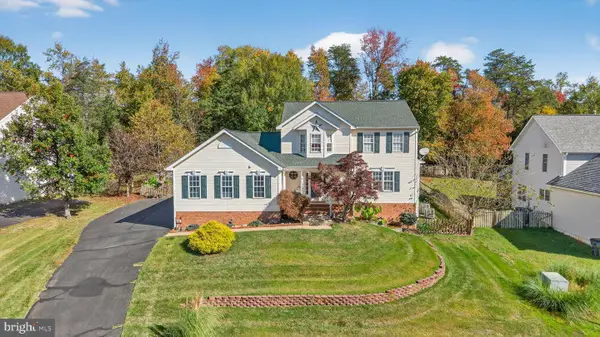 $630,000Active4 beds 4 baths3,300 sq. ft.
$630,000Active4 beds 4 baths3,300 sq. ft.15 Feldspar Way, FREDERICKSBURG, VA 22405
MLS# VAST2044890Listed by: EXP REALTY, LLC - New
 $275,000Active2 beds 2 baths1,120 sq. ft.
$275,000Active2 beds 2 baths1,120 sq. ft.5140 Redbud Rd, FREDERICKSBURG, VA 22407
MLS# VASP2038318Listed by: THE BACON GROUP INCORPORATED - New
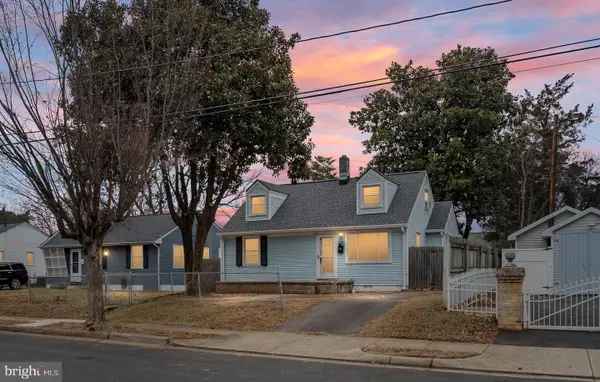 $295,000Active4 beds 2 baths1,303 sq. ft.
$295,000Active4 beds 2 baths1,303 sq. ft.203 Frazier St, FREDERICKSBURG, VA 22401
MLS# VAFB2009330Listed by: BERKSHIRE HATHAWAY HOMESERVICES PENFED REALTY - Coming Soon
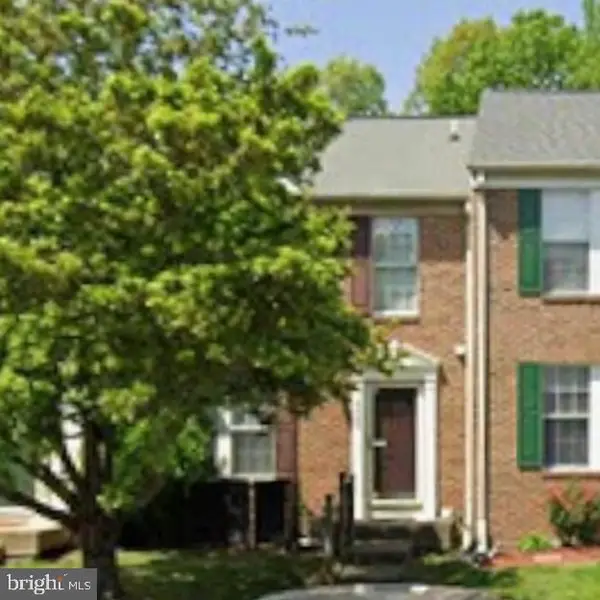 $309,999Coming Soon2 beds 2 baths
$309,999Coming Soon2 beds 2 baths9605 Becker Ct, FREDERICKSBURG, VA 22408
MLS# VASP2038078Listed by: BERKSHIRE HATHAWAY HOMESERVICES PENFED REALTY
