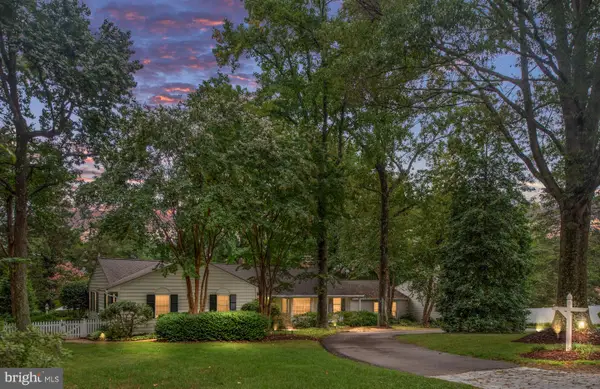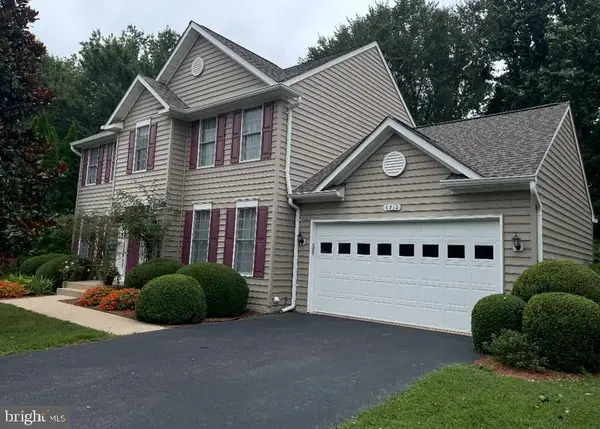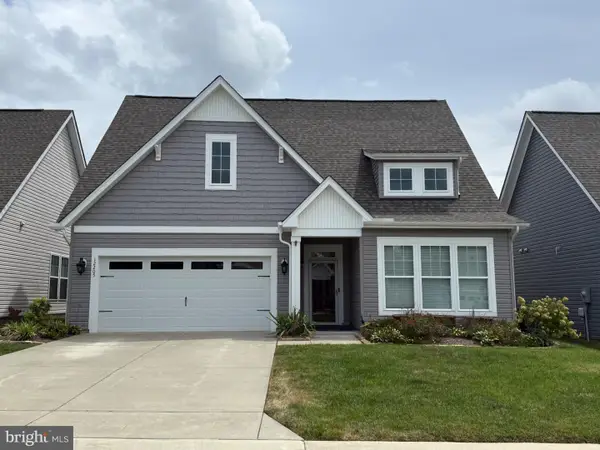312 Richards Ferry Rd, FREDERICKSBURG, VA 22406
Local realty services provided by:ERA Valley Realty



Listed by:victoria r clark-jennings
Office:berkshire hathaway homeservices penfed realty
MLS#:VAST2037370
Source:BRIGHTMLS
Price summary
- Price:$599,900
- Price per sq. ft.:$230.02
About this home
South Stafford location nestled on 5 tranquil acres backing to serene woods. This spacious home offers the perfect blend of privacy, comfort, and versatility, while still being convenient to I-95, schools, shopping, and local parks.
The sprawling first floor features an open floor plan between the living room, kitchen, and eating area. The kitchen boasts generous cabinetry, a center island, and the perfect spot for your kitchen table with amazing views of your tree-surrounded backyard. Or if you'd like, enjoy meals on the large deck while experiencing nature at its best. Sun-filled living spaces showcase beautiful hardwood floors and a cozy brick fireplace, perfect for relaxing evenings. The main level family room is ideally situated on one side of the house, while the primary suite is quietly located on the opposite side, giving it a retreat-like feel complete with a walk-in closet, soaking tub, and separate shower.
Downstairs, the partially finished basement provides a foyer area, two additional bedrooms, a full bath, plus additional future living space allowing for your own customization. There is also access to the drive-under garage and walkout access to the rear yard.
If you are looking for convenience and country living, this large home on 5 acres is the place to be! Bring your four-wheelers, family, and friends to enjoy the many adventures that await you in your new home.
Contact an agent
Home facts
- Year built:2012
- Listing Id #:VAST2037370
- Added:82 day(s) ago
- Updated:August 19, 2025 at 07:27 AM
Rooms and interior
- Bedrooms:5
- Total bathrooms:3
- Full bathrooms:3
- Living area:2,608 sq. ft.
Heating and cooling
- Cooling:Central A/C
- Heating:Electric, Heat Pump(s)
Structure and exterior
- Roof:Architectural Shingle
- Year built:2012
- Building area:2,608 sq. ft.
- Lot area:5 Acres
Schools
- High school:MOUNTAIN VIEW
- Middle school:GAYLE
- Elementary school:HARTWOOD
Utilities
- Water:Private, Well
Finances and disclosures
- Price:$599,900
- Price per sq. ft.:$230.02
- Tax amount:$4,607 (2024)
New listings near 312 Richards Ferry Rd
- Coming Soon
 $1,050,000Coming Soon3 beds 4 baths
$1,050,000Coming Soon3 beds 4 baths17 Nelson St, FREDERICKSBURG, VA 22405
MLS# VAST2041934Listed by: BERKSHIRE HATHAWAY HOMESERVICES PENFED REALTY - Coming Soon
 $530,000Coming Soon4 beds 4 baths
$530,000Coming Soon4 beds 4 baths10403 Norfolk Way, FREDERICKSBURG, VA 22408
MLS# VASP2034878Listed by: SAMSON PROPERTIES - Coming Soon
 $599,000Coming Soon5 beds 4 baths
$599,000Coming Soon5 beds 4 baths6712 Castleton Dr, FREDERICKSBURG, VA 22407
MLS# VASP2035498Listed by: SAMSON PROPERTIES - Coming Soon
 $400,000Coming Soon3 beds 2 baths
$400,000Coming Soon3 beds 2 baths3004 Lee Drive Extended, FREDERICKSBURG, VA 22408
MLS# VASP2035650Listed by: COLDWELL BANKER ELITE - Coming Soon
 $599,900Coming Soon3 beds 2 baths
$599,900Coming Soon3 beds 2 baths12205 Glen Oaks Dr, FREDERICKSBURG, VA 22407
MLS# VASP2035646Listed by: CENTURY 21 NEW MILLENNIUM - New
 $492,710Active4 beds 4 baths2,800 sq. ft.
$492,710Active4 beds 4 baths2,800 sq. ft.10634 Afton Grove Ct, Fredericksburg, VA 22408
MLS# VASP2035626Listed by: COLDWELL BANKER ELITE - New
 $490,860Active4 beds 4 baths2,800 sq. ft.
$490,860Active4 beds 4 baths2,800 sq. ft.10630 Afton Grove Ct, Fredericksburg, VA 22408
MLS# VASP2035628Listed by: COLDWELL BANKER ELITE - New
 $488,400Active4 beds 4 baths2,800 sq. ft.
$488,400Active4 beds 4 baths2,800 sq. ft.10632 Afton Grove Ct, Fredericksburg, VA 22408
MLS# VASP2035630Listed by: COLDWELL BANKER ELITE - New
 $490,860Active4 beds 4 baths2,800 sq. ft.
$490,860Active4 beds 4 baths2,800 sq. ft.10630 Afton Grove Ct, FREDERICKSBURG, VA 22408
MLS# VASP2035628Listed by: COLDWELL BANKER ELITE - Open Sat, 12 to 4pmNew
 $488,400Active4 beds 4 baths2,800 sq. ft.
$488,400Active4 beds 4 baths2,800 sq. ft.10632 Afton Grove Ct, FREDERICKSBURG, VA 22408
MLS# VASP2035630Listed by: COLDWELL BANKER ELITE

