338 Ireland Dr, FREDERICKSBURG, VA 22406
Local realty services provided by:ERA Liberty Realty

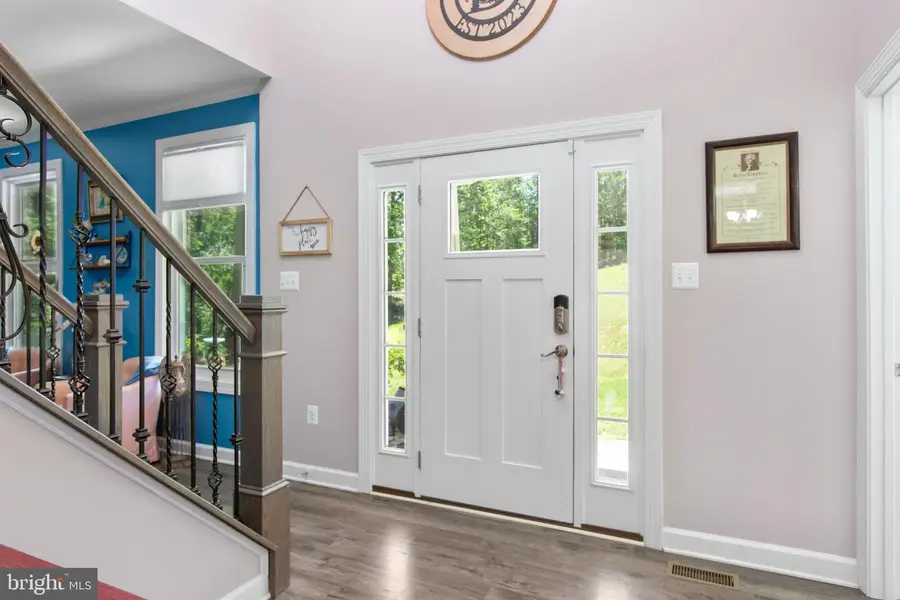
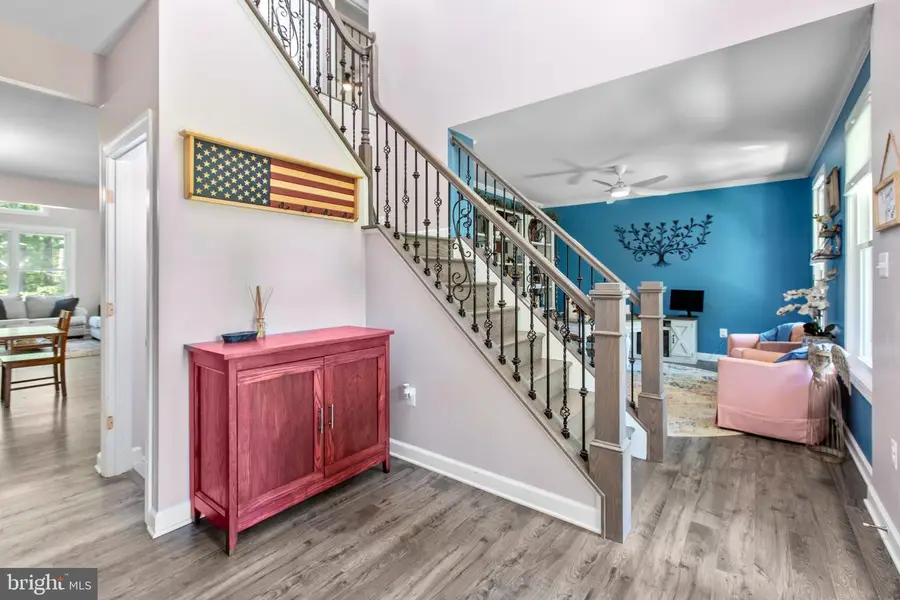
338 Ireland Dr,FREDERICKSBURG, VA 22406
$1,250,000
- 4 Beds
- 4 Baths
- 4,612 sq. ft.
- Single family
- Active
Listed by:nicole canole
Office:kw metro center
MLS#:VAST2039514
Source:BRIGHTMLS
Price summary
- Price:$1,250,000
- Price per sq. ft.:$271.03
- Monthly HOA dues:$50
About this home
Welcome to this beautifully upgraded 4-bedroom, 3.5-bathroom home, offering over 4,600 finished square feet and set on 14.38 peaceful, private acres. Designed for both functionality and luxury, this property is packed with thoughtful upgrades and versatile living spaces.
Inside, you’ll find a spacious, light-filled layout featuring custom walnut kitchen cabinetry with pull-out drawers, a cedar-lined master closet with upgraded walk-in, maple pantry shelving with sensor lighting, and new faucets throughout the bathrooms and kitchen. Seven DC ceiling fans provide efficient airflow, while the front-facing windows include up/down treatments, plus a remote-controlled blind for the dramatic window above the front door.
Outdoor living is elevated with an enclosed deck, a stamped concrete patio with stone walls, and a second stamped patio wired for a hot tub—currently home to a luxurious M9 Bullfrog 9-person spa. The property also features a 16x16 powered shed with a loft, cleared trees with fresh sod, and decorative stonework at street level. A 14.11 kW solar system has also been installed.
The oversized 3-car garage offers immense flexibility. Outfitted as a woodshop with five 220V outlets, it’s ready for any hobby or home business, or it can be converted into an in-law suite if desired. Both garage floors are epoxy-coated and lined with Gladiator storage systems. Additional water access, roll-up garage doors, and an expanded driveway add to the convenience.
Downstairs, the finished basement includes great flex space, storage, and a private bonus room. While not to code as a bedroom, it provides excellent flex space for guests, a gym, or office.
Contact an agent
Home facts
- Year built:2022
- Listing Id #:VAST2039514
- Added:50 day(s) ago
- Updated:August 18, 2025 at 05:13 PM
Rooms and interior
- Bedrooms:4
- Total bathrooms:4
- Full bathrooms:3
- Half bathrooms:1
- Living area:4,612 sq. ft.
Heating and cooling
- Cooling:Central A/C
- Heating:Electric, Forced Air
Structure and exterior
- Roof:Architectural Shingle
- Year built:2022
- Building area:4,612 sq. ft.
- Lot area:14.39 Acres
Schools
- High school:MOUNTAIN VIEW
- Middle school:RODNEY THOMPSON
- Elementary school:MARGARET BRENT
Utilities
- Water:Well
Finances and disclosures
- Price:$1,250,000
- Price per sq. ft.:$271.03
- Tax amount:$8,052 (2024)
New listings near 338 Ireland Dr
- Coming Soon
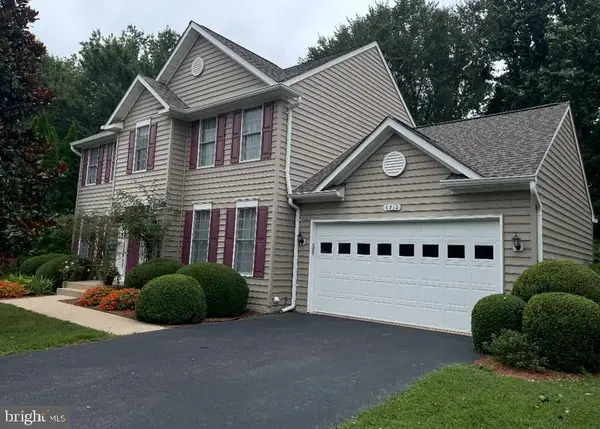 $599,000Coming Soon5 beds 4 baths
$599,000Coming Soon5 beds 4 baths6712 Castleton Dr, FREDERICKSBURG, VA 22407
MLS# VASP2035498Listed by: SAMSON PROPERTIES - Coming Soon
 $400,000Coming Soon3 beds 2 baths
$400,000Coming Soon3 beds 2 baths3004 Lee Extended, FREDERICKSBURG, VA 22408
MLS# VASP2035650Listed by: COLDWELL BANKER ELITE - Coming Soon
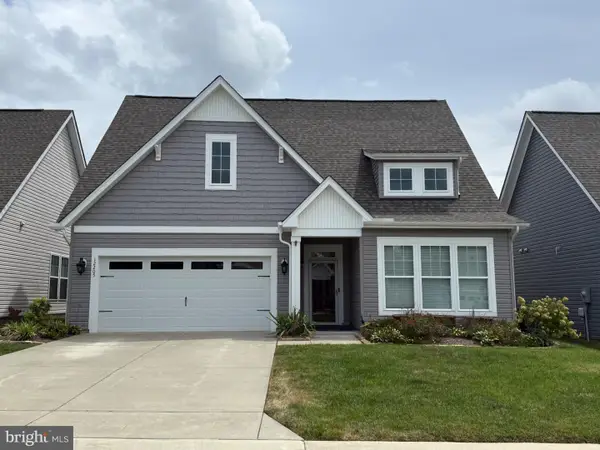 $599,900Coming Soon3 beds 2 baths
$599,900Coming Soon3 beds 2 baths12205 Glen Oaks Dr, FREDERICKSBURG, VA 22407
MLS# VASP2035646Listed by: CENTURY 21 NEW MILLENNIUM - New
 $492,710Active4 beds 4 baths2,800 sq. ft.
$492,710Active4 beds 4 baths2,800 sq. ft.10634 Afton Grove Ct, Fredericksburg, VA 22408
MLS# VASP2035626Listed by: COLDWELL BANKER ELITE - New
 $490,860Active4 beds 4 baths2,800 sq. ft.
$490,860Active4 beds 4 baths2,800 sq. ft.10630 Afton Grove Ct, Fredericksburg, VA 22408
MLS# VASP2035628Listed by: COLDWELL BANKER ELITE - New
 $488,400Active4 beds 4 baths2,800 sq. ft.
$488,400Active4 beds 4 baths2,800 sq. ft.10632 Afton Grove Ct, Fredericksburg, VA 22408
MLS# VASP2035630Listed by: COLDWELL BANKER ELITE - Open Mon, 12 to 4pmNew
 $490,860Active4 beds 4 baths2,800 sq. ft.
$490,860Active4 beds 4 baths2,800 sq. ft.10630 Afton Grove Ct, FREDERICKSBURG, VA 22408
MLS# VASP2035628Listed by: COLDWELL BANKER ELITE - Open Sat, 12 to 4pmNew
 $488,400Active4 beds 4 baths2,800 sq. ft.
$488,400Active4 beds 4 baths2,800 sq. ft.10632 Afton Grove Ct, FREDERICKSBURG, VA 22408
MLS# VASP2035630Listed by: COLDWELL BANKER ELITE - New
 $521,700Active4 beds 4 baths2,800 sq. ft.
$521,700Active4 beds 4 baths2,800 sq. ft.10636 Afton Grove Ct, Fredericksburg, VA 22408
MLS# VASP2035622Listed by: COLDWELL BANKER ELITE - Open Sat, 12 to 4pmNew
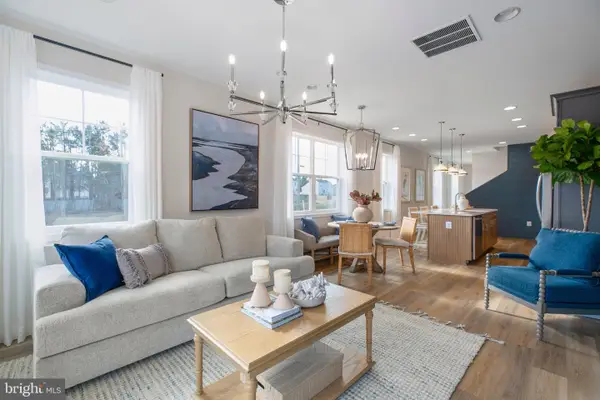 $521,700Active4 beds 4 baths2,800 sq. ft.
$521,700Active4 beds 4 baths2,800 sq. ft.10636 Afton Grove Ct, FREDERICKSBURG, VA 22408
MLS# VASP2035622Listed by: COLDWELL BANKER ELITE

