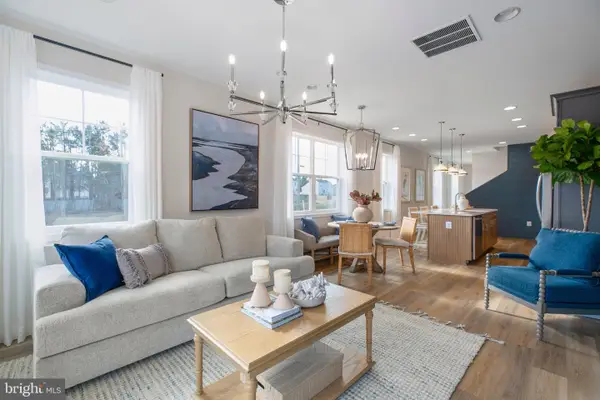39 Timberidge Dr, FREDERICKSBURG, VA 22406
Local realty services provided by:ERA Statewide Realty



39 Timberidge Dr,FREDERICKSBURG, VA 22406
$799,990
- 4 Beds
- 5 Baths
- 4,682 sq. ft.
- Single family
- Active
Listed by:natoya v joshua
Office:keller williams preferred properties
MLS#:VAST2040560
Source:BRIGHTMLS
Price summary
- Price:$799,990
- Price per sq. ft.:$170.87
About this home
Welcome Home to Elegance at Timberidge Community
Discover refined suburban living in this stunning single-family home, offering nearly 4,700 square feet of beautifully designed space on over 6.5 acres of private, wooded land. Nestled at the end of a private driveway, serenity and nature surround you in this exclusive retreat.
Step onto the inviting front porch, and enter a home that greets you with gleaming hardwood floors, a curved staircase, and an abundance of natural sunlight. The main level features a private office, sitting room, powder room, and a formal dining room, perfect for entertaining. The U-shaped kitchen is a chef’s dream with granite countertops, red oak cabinets, stainless steel appliances, ample storage, and a center island for casual dining.
Adjacent to the kitchen, the sunlit family room opens to a four-season sunroom, which leads out to a 20x20 patio complete with a hot tub pad, gazebo with fan and lights, and expansive yard space—ideal for outdoor relaxation and gatherings. A two-car side-entry garage and additional storage areas complete the main level.
Upstairs, retreat to the expansive owner’s suite featuring a sitting area, two walk-in closets, and a luxurious owner’s bath with soaking tub, stand-up shower, and double vanities. This level also offers three generously sized bedrooms—one with a private en-suite bath, and the other two sharing a Jack-and-Jill bathroom. A hall linen closet and a convenient laundry room add function and comfort.
The partially finished lower level offers flexibility for a variety of uses. One side of the space is currently set up as a private in-law suite, complete with a bedroom, full bath, full kitchen, second laundry room, and walk-out access to the backyard. The other side of the basement is unfinished and used for storage, giving you plenty of space to expand or customize.
Located just off US-17, you’re only 10 miles from the interstate and 12 miles to Historic Downtown Fredericksburg, where charming shops, dining, and history await.
This rare opportunity to own a home that combines space, privacy, and elegance won’t last long—schedule your private showing today and experience everything Timberidge has to offer!
Contact an agent
Home facts
- Year built:2014
- Listing Id #:VAST2040560
- Added:46 day(s) ago
- Updated:August 18, 2025 at 05:13 PM
Rooms and interior
- Bedrooms:4
- Total bathrooms:5
- Full bathrooms:4
- Half bathrooms:1
- Living area:4,682 sq. ft.
Heating and cooling
- Cooling:Ceiling Fan(s), Central A/C
- Heating:Central, Electric, Zoned
Structure and exterior
- Roof:Asphalt
- Year built:2014
- Building area:4,682 sq. ft.
- Lot area:6.52 Acres
Utilities
- Water:Well
- Sewer:Septic Pump
Finances and disclosures
- Price:$799,990
- Price per sq. ft.:$170.87
- Tax amount:$5,525 (2024)
New listings near 39 Timberidge Dr
- New
 $492,710Active4 beds 4 baths2,800 sq. ft.
$492,710Active4 beds 4 baths2,800 sq. ft.10634 Afton Grove Ct, Fredericksburg, VA 22408
MLS# VASP2035626Listed by: COLDWELL BANKER ELITE - New
 $490,860Active4 beds 4 baths2,800 sq. ft.
$490,860Active4 beds 4 baths2,800 sq. ft.10630 Afton Grove Ct, Fredericksburg, VA 22408
MLS# VASP2035628Listed by: COLDWELL BANKER ELITE - New
 $488,400Active4 beds 4 baths2,800 sq. ft.
$488,400Active4 beds 4 baths2,800 sq. ft.10632 Afton Grove Ct, Fredericksburg, VA 22408
MLS# VASP2035630Listed by: COLDWELL BANKER ELITE - Open Mon, 12 to 4pmNew
 $490,860Active4 beds 4 baths2,800 sq. ft.
$490,860Active4 beds 4 baths2,800 sq. ft.10630 Afton Grove Ct, FREDERICKSBURG, VA 22408
MLS# VASP2035628Listed by: COLDWELL BANKER ELITE - Open Sat, 12 to 4pmNew
 $488,400Active4 beds 4 baths2,800 sq. ft.
$488,400Active4 beds 4 baths2,800 sq. ft.10632 Afton Grove Ct, FREDERICKSBURG, VA 22408
MLS# VASP2035630Listed by: COLDWELL BANKER ELITE - New
 $521,700Active4 beds 4 baths2,800 sq. ft.
$521,700Active4 beds 4 baths2,800 sq. ft.10636 Afton Grove Ct, Fredericksburg, VA 22408
MLS# VASP2035622Listed by: COLDWELL BANKER ELITE - Open Sat, 12 to 4pmNew
 $521,700Active4 beds 4 baths2,800 sq. ft.
$521,700Active4 beds 4 baths2,800 sq. ft.10636 Afton Grove Ct, FREDERICKSBURG, VA 22408
MLS# VASP2035622Listed by: COLDWELL BANKER ELITE - Open Mon, 12 to 4pmNew
 $492,710Active4 beds 4 baths2,800 sq. ft.
$492,710Active4 beds 4 baths2,800 sq. ft.10634 Afton Grove Ct, FREDERICKSBURG, VA 22408
MLS# VASP2035626Listed by: COLDWELL BANKER ELITE - Coming Soon
 $515,000Coming Soon4 beds 3 baths
$515,000Coming Soon4 beds 3 baths8 Pierre Emmanuel Ct, FREDERICKSBURG, VA 22406
MLS# VAST2041968Listed by: REALTY ONE GROUP KEY PROPERTIES - New
 $384,900Active2 beds 2 baths1,827 sq. ft.
$384,900Active2 beds 2 baths1,827 sq. ft.12202 Meadow Branch, Fredericksburg, VA 22407
MLS# VASP2035584Listed by: LANDO MASSEY REAL ESTATE

