404 Whitecliff Dr, Fredericksburg, VA 22407
Local realty services provided by:O'BRIEN REALTY ERA POWERED
404 Whitecliff Dr,Fredericksburg, VA 22407
$585,000
- 4 Beds
- 3 Baths
- - sq. ft.
- Single family
- Sold
Listed by: victoria r clark-jennings
Office: berkshire hathaway homeservices penfed realty
MLS#:VASP2037456
Source:BRIGHTMLS
Sorry, we are unable to map this address
Price summary
- Price:$585,000
About this home
I am excited to share the details on this welcoming, three-level home is privately tucked away on a cul-de-sac, yet it's literally seconds from everything you need. The extensive hardscaping, mature trees, and lush foliage enhance the sense of privacy. This residence, which features a custom floor plan by Tom Sagun, offers a traditional layout with exceptional touches. You'll find beamed and vaulted wood ceilings, hardwood flooring, exquisite moldings, built-in bookshelves, several bay windows, skylights, and a real brick fireplace with an insert. The stunning kitchen boasts custom cabinetry, top-of-the-line appliances, and a beautiful island enhanced with custom skin panels.
Upon entering the foyer, a private study (currently used as an office) with ample built-in bookshelves is to your right. To your left, you'll find a formal living room with floor-to-ceiling windows and stunning moldings. The family room offers a sense of peace and warmth, with amazing, colorful views of the rear yard. The kitchen features a perfect table space in front of a large picture window and is open to the recently renovated kitchen. Through classic arches, you'll discover a window-filled sunroom with a single French door leading to a spacious deck overlooking a stunning rear yard, positioned just above a stamped concrete patio.
The second level includes large bedrooms, including the primary bedroom with a gorgeously renovated primary bathroom. Numerous renovations and upgrades have been made throughout this home, and pride of ownership is evident. One of the most unique features is that the recreation room is located on the third level, rather than a basement!
This is a must-see home—you will fall in love!
Please feel free to reach out if you have any questions or would like to schedule a visit.
Contact an agent
Home facts
- Year built:1984
- Listing ID #:VASP2037456
- Added:47 day(s) ago
- Updated:December 24, 2025 at 11:10 AM
Rooms and interior
- Bedrooms:4
- Total bathrooms:3
- Full bathrooms:2
- Half bathrooms:1
Heating and cooling
- Cooling:Ceiling Fan(s), Heat Pump(s), Whole House Fan, Zoned
- Heating:Electric, Heat Pump(s), Wood
Structure and exterior
- Roof:Architectural Shingle
- Year built:1984
Schools
- High school:MASSAPONAX
- Middle school:CALL SCHOOL BOARD
- Elementary school:CALL SCHOOL BOARD
Utilities
- Water:Public
- Sewer:Public Sewer
Finances and disclosures
- Price:$585,000
- Tax amount:$3,648 (2025)
New listings near 404 Whitecliff Dr
- New
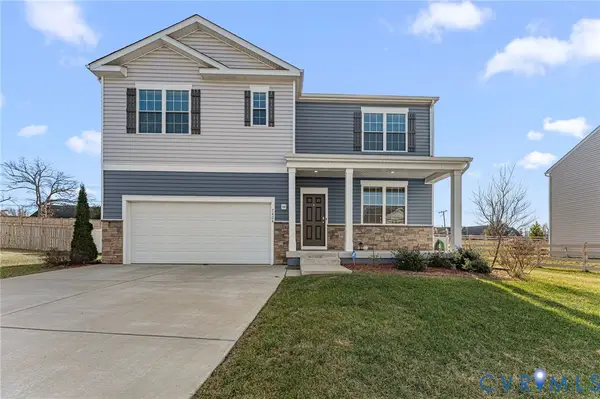 $640,000Active5 beds 3 baths3,090 sq. ft.
$640,000Active5 beds 3 baths3,090 sq. ft.7404 Jake Court, Fredericksburg, VA 22407
MLS# 2533620Listed by: THE HOGAN GROUP REAL ESTATE - New
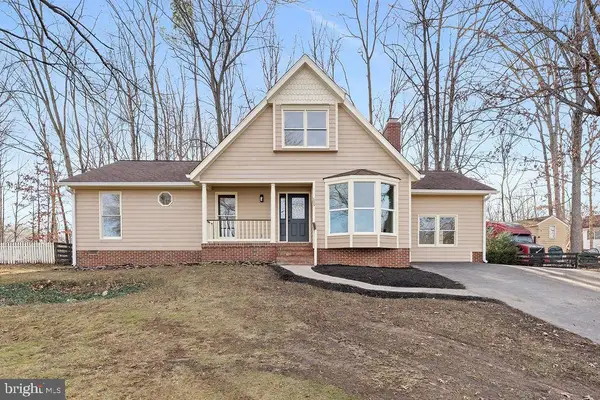 $425,000Active5 beds 3 baths2,300 sq. ft.
$425,000Active5 beds 3 baths2,300 sq. ft.605 Lamplighter Dr, FREDERICKSBURG, VA 22407
MLS# VASP2038244Listed by: SAMSON PROPERTIES - New
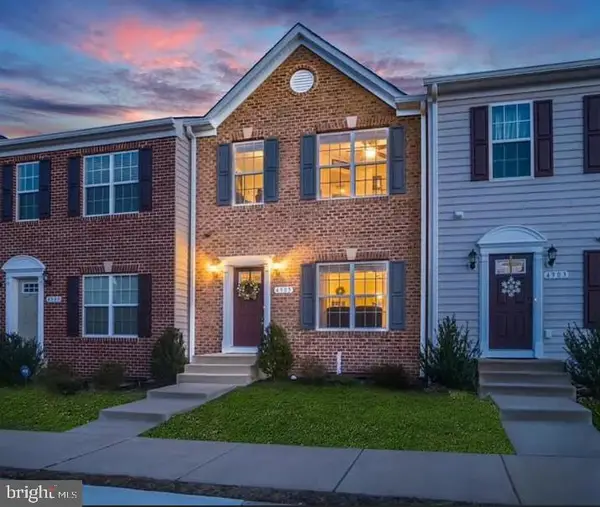 $429,900Active4 beds 4 baths1,800 sq. ft.
$429,900Active4 beds 4 baths1,800 sq. ft.4905 Wensel Rd, Fredericksburg, VA 22408
MLS# VASP2038194Listed by: RE/MAX GATEWAY - New
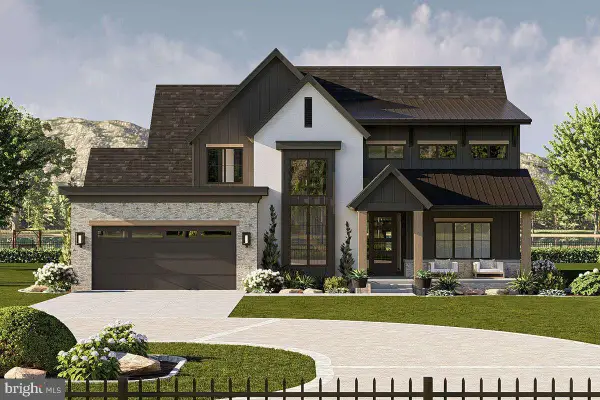 $1,299,999Active5 beds 5 baths6,205 sq. ft.
$1,299,999Active5 beds 5 baths6,205 sq. ft.1715 William St #lot 2, FREDERICKSBURG, VA 22401
MLS# VAFB2009446Listed by: 1ST CHOICE BETTER HOMES & LAND, LC - Coming Soon
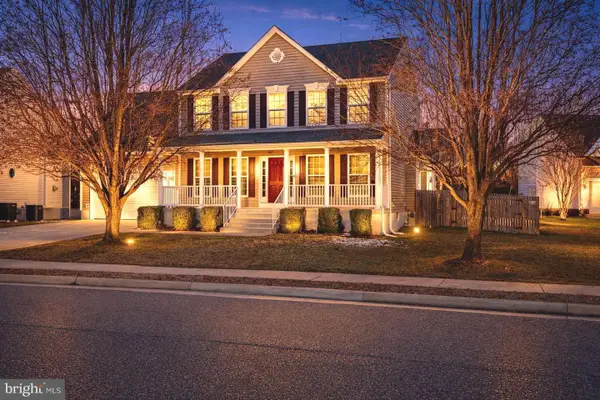 $549,000Coming Soon4 beds 3 baths
$549,000Coming Soon4 beds 3 baths3004 Cahill St, FREDERICKSBURG, VA 22408
MLS# VASP2038236Listed by: COLDWELL BANKER REALTY - WASHINGTON - Coming Soon
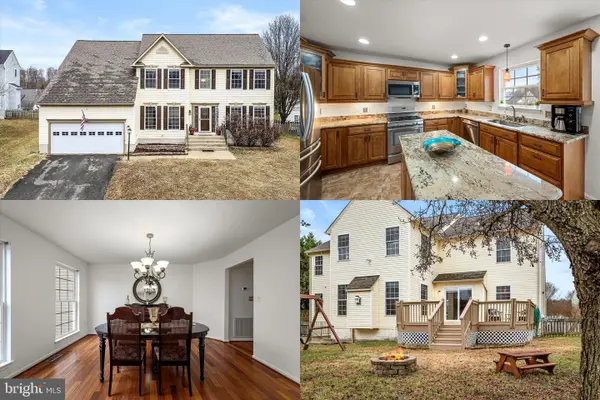 $625,000Coming Soon5 beds 5 baths
$625,000Coming Soon5 beds 5 baths28 Basalt Dr, FREDERICKSBURG, VA 22406
MLS# VAST2044718Listed by: KELLER WILLIAMS REALTY - Coming Soon
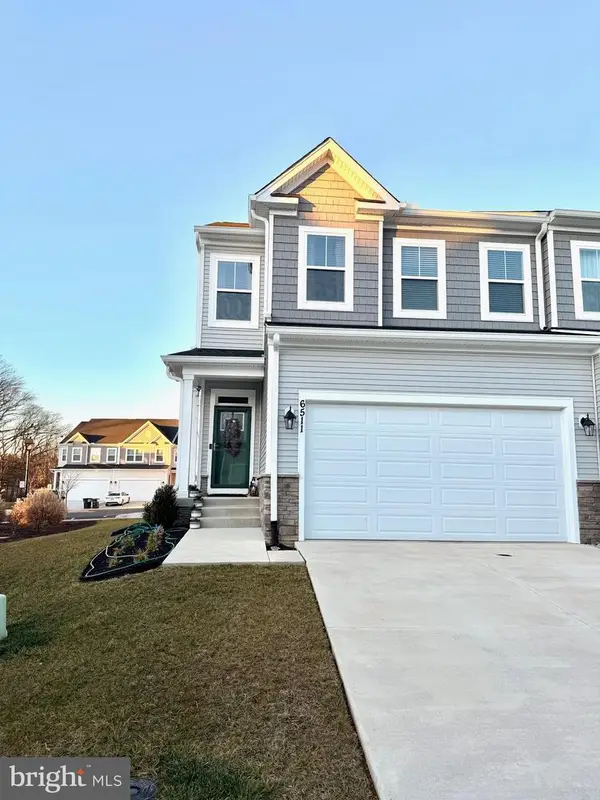 $540,000Coming Soon3 beds 4 baths
$540,000Coming Soon3 beds 4 baths6511 Wild Orchid Ct, FREDERICKSBURG, VA 22407
MLS# VASP2038206Listed by: SAMSON PROPERTIES 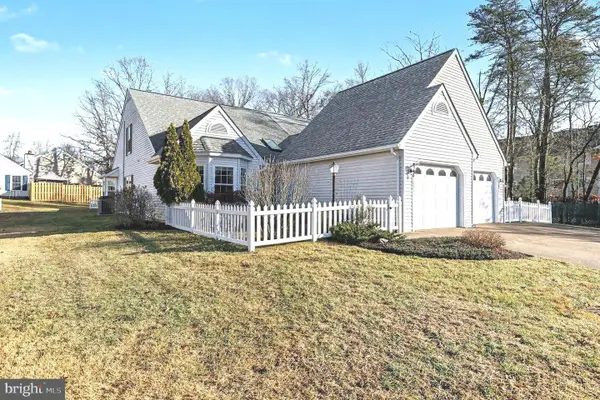 $389,900Pending3 beds 3 baths1,949 sq. ft.
$389,900Pending3 beds 3 baths1,949 sq. ft.11604 Hampshire Ct, FREDERICKSBURG, VA 22407
MLS# VASP2038036Listed by: CENTURY 21 REDWOOD REALTY- New
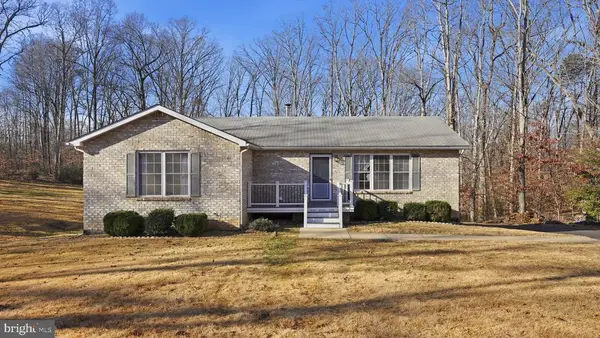 $425,000Active3 beds 2 baths1,464 sq. ft.
$425,000Active3 beds 2 baths1,464 sq. ft.14630 N Rapidan Rd, FREDERICKSBURG, VA 22407
MLS# VASP2037940Listed by: REAL BROKER, LLC - New
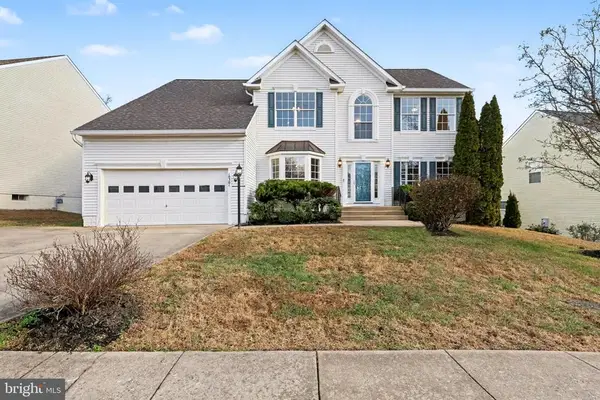 $575,000Active5 beds 4 baths3,198 sq. ft.
$575,000Active5 beds 4 baths3,198 sq. ft.10301 Lees Crossing Ln, FREDERICKSBURG, VA 22408
MLS# VASP2038100Listed by: KW METRO CENTER
