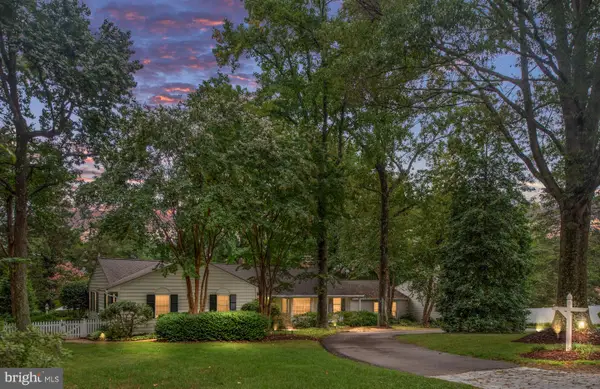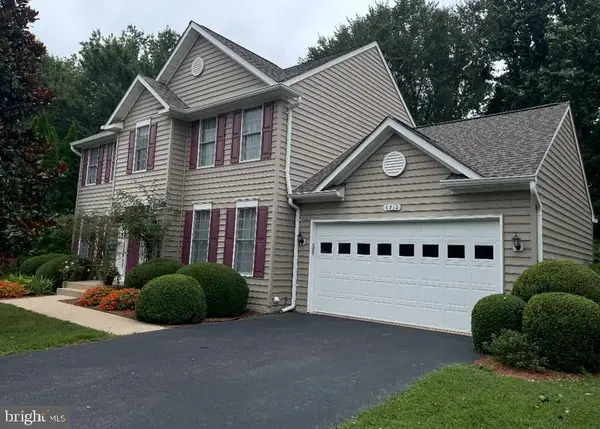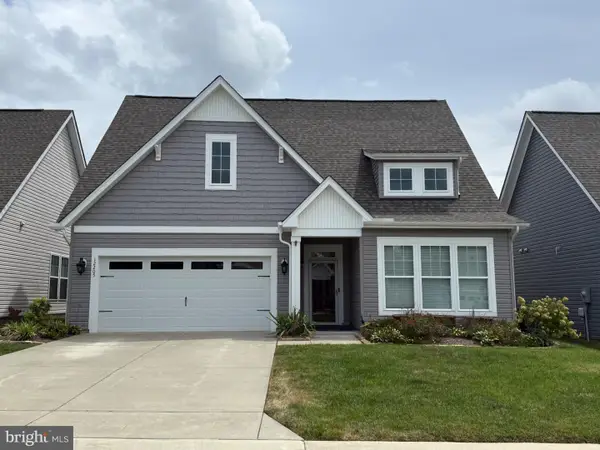41 Ivy Spring Ln, FREDERICKSBURG, VA 22406
Local realty services provided by:ERA Central Realty Group



41 Ivy Spring Ln,FREDERICKSBURG, VA 22406
$535,000
- 3 Beds
- 3 Baths
- 2,012 sq. ft.
- Single family
- Pending
Listed by:tracy mcallister
Office:century 21 new millennium
MLS#:VAST2038892
Source:BRIGHTMLS
Price summary
- Price:$535,000
- Price per sq. ft.:$265.9
- Monthly HOA dues:$79.67
About this home
Price Improvement! Well kept home in Stafford Lakes Village. Situated on a spacious corner lot, this beautifully maintained three-story colonial offers the perfect blend of comfort, convenience, and potential. With a bright, open floor plan and inviting features throughout, this home is ideal for anyone looking for serene suburban living. Main Level Highlights - Enjoy a sunlit main level with an open-concept living and dining area — perfect for gatherings or relaxing while preparing meals in the adjacent kitchen. Upper Level Retreat - Upstairs the primary suite features a spa-like en-suite bath with a soaking tub, double vanities, and a large walk-in closet. Two additional bedrooms, a versatile bonus room ideal for a playroom or home office, full bathroom and a generously sized laundry room complete the upper level. Basement Potential - The unfinished basement is prepped and ready for your custom touch, featuring an egress window for a future fourth bedroom and rough-ins for a full bathroom. With partial framing already in place, it’s perfect timing to finalize the build out for a guest suite or in-law space. It also includes a stainless steel sump pump with battery backup, a radon mitigation system, and ample storage space. Outdoor Living - Step outside into a beautifully landscaped and fully fenced backyard with a patio — ideal for relaxation or outdoor entertaining. The yard is also equipped with a lawn sprinkler system to easily maintain its beauty. Community & Location - Located in the sought-after Stafford Lakes Village, residents enjoy access to amenities including a newly updated pool with splash area, tennis and basketball courts, soccer fields, tot lots, and sidewalks throughout the community. Convenience at Your Doorstep - Just minutes from I-95, VRE commuter lot, historic downtown Fredericksburg, and a wide array of shopping and dining options — this home offers both tranquility and everyday convenience. Recent Updates - HVAC 2023, Stove 2024, Dishwasher 2025.
Contact an agent
Home facts
- Year built:2013
- Listing Id #:VAST2038892
- Added:93 day(s) ago
- Updated:August 19, 2025 at 07:27 AM
Rooms and interior
- Bedrooms:3
- Total bathrooms:3
- Full bathrooms:2
- Half bathrooms:1
- Living area:2,012 sq. ft.
Heating and cooling
- Cooling:Central A/C
- Heating:90% Forced Air, Natural Gas
Structure and exterior
- Roof:Asphalt
- Year built:2013
- Building area:2,012 sq. ft.
- Lot area:0.25 Acres
Utilities
- Water:Public
- Sewer:Public Sewer
Finances and disclosures
- Price:$535,000
- Price per sq. ft.:$265.9
- Tax amount:$3,703 (2024)
New listings near 41 Ivy Spring Ln
- Coming Soon
 $1,050,000Coming Soon3 beds 4 baths
$1,050,000Coming Soon3 beds 4 baths17 Nelson St, FREDERICKSBURG, VA 22405
MLS# VAST2041934Listed by: BERKSHIRE HATHAWAY HOMESERVICES PENFED REALTY - Coming Soon
 $530,000Coming Soon4 beds 4 baths
$530,000Coming Soon4 beds 4 baths10403 Norfolk Way, FREDERICKSBURG, VA 22408
MLS# VASP2034878Listed by: SAMSON PROPERTIES - Coming Soon
 $599,000Coming Soon5 beds 4 baths
$599,000Coming Soon5 beds 4 baths6712 Castleton Dr, FREDERICKSBURG, VA 22407
MLS# VASP2035498Listed by: SAMSON PROPERTIES - Coming Soon
 $400,000Coming Soon3 beds 2 baths
$400,000Coming Soon3 beds 2 baths3004 Lee Drive Extended, FREDERICKSBURG, VA 22408
MLS# VASP2035650Listed by: COLDWELL BANKER ELITE - Coming Soon
 $599,900Coming Soon3 beds 2 baths
$599,900Coming Soon3 beds 2 baths12205 Glen Oaks Dr, FREDERICKSBURG, VA 22407
MLS# VASP2035646Listed by: CENTURY 21 NEW MILLENNIUM - New
 $492,710Active4 beds 4 baths2,800 sq. ft.
$492,710Active4 beds 4 baths2,800 sq. ft.10634 Afton Grove Ct, Fredericksburg, VA 22408
MLS# VASP2035626Listed by: COLDWELL BANKER ELITE - New
 $490,860Active4 beds 4 baths2,800 sq. ft.
$490,860Active4 beds 4 baths2,800 sq. ft.10630 Afton Grove Ct, Fredericksburg, VA 22408
MLS# VASP2035628Listed by: COLDWELL BANKER ELITE - New
 $488,400Active4 beds 4 baths2,800 sq. ft.
$488,400Active4 beds 4 baths2,800 sq. ft.10632 Afton Grove Ct, Fredericksburg, VA 22408
MLS# VASP2035630Listed by: COLDWELL BANKER ELITE - New
 $490,860Active4 beds 4 baths2,800 sq. ft.
$490,860Active4 beds 4 baths2,800 sq. ft.10630 Afton Grove Ct, FREDERICKSBURG, VA 22408
MLS# VASP2035628Listed by: COLDWELL BANKER ELITE - Open Sat, 12 to 4pmNew
 $488,400Active4 beds 4 baths2,800 sq. ft.
$488,400Active4 beds 4 baths2,800 sq. ft.10632 Afton Grove Ct, FREDERICKSBURG, VA 22408
MLS# VASP2035630Listed by: COLDWELL BANKER ELITE

