4100 Bolton Ct, Fredericksburg, VA 22408
Local realty services provided by:ERA Bill May Realty Company
4100 Bolton Ct,Fredericksburg, VA 22408
$467,500
- 4 Beds
- 4 Baths
- - sq. ft.
- Single family
- Sold
Listed by: debra stump
Office: coldwell banker elite
MLS#:VASP2036982
Source:CHARLOTTESVILLE
Sorry, we are unable to map this address
Price summary
- Price:$467,500
- Monthly HOA dues:$139
About this home
Check out 4100 Bolton Ct in Fredericksburg! Discover this modern 2023 end-unit townhome that perfectly blends style, comfort, and location. The main level showcases beautiful LVP flooring, a bright open kitchen with stainless steel appliances, a spacious island, and an inviting dining area””ideal for entertaining or everyday living. Enjoy the outdoors on your private deck, perfect for relaxing evenings or weekend gatherings. The entry level offers a versatile bedroom that can be used as a guest suite, home office, or fitness area, full bath, and recreation room””. Upstairs, you'll find three generous bedrooms, including a primary suite with a private bath, plus a convenient laundry area. With a two-car garage, thoughtful layout, and high-end finishes throughout, this home is move-in ready and waiting for its next chapter. Located near shopping, dining, I-95, and local hospitals, you'll enjoy easy access to everything Fredericksburg has to offer! Don't wait””schedule your private showing today and see why this townhome is the perfect place to call home!
Contact an agent
Home facts
- Year built:2023
- Listing ID #:VASP2036982
- Added:63 day(s) ago
- Updated:December 19, 2025 at 07:18 AM
Rooms and interior
- Bedrooms:4
- Total bathrooms:4
- Full bathrooms:3
- Half bathrooms:1
Heating and cooling
- Cooling:Central Air
- Heating:Electric, Heat Pump
Structure and exterior
- Year built:2023
Schools
- Middle school:Other
Utilities
- Water:Public
- Sewer:Public Sewer
Finances and disclosures
- Price:$467,500
- Tax amount:$3,121 (2024)
New listings near 4100 Bolton Ct
- Coming Soon
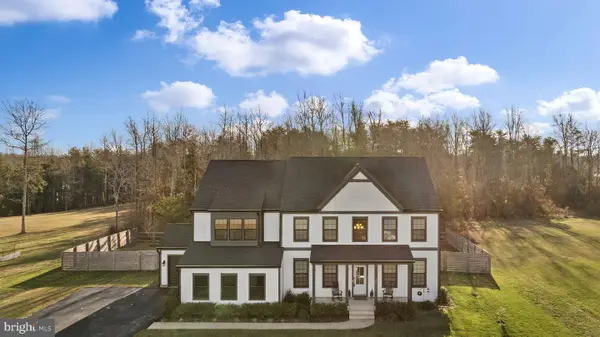 $849,900Coming Soon4 beds 3 baths
$849,900Coming Soon4 beds 3 baths102 Liberty Hall Dr, FREDERICKSBURG, VA 22406
MLS# VAST2044758Listed by: PORCH & STABLE REALTY, LLC - New
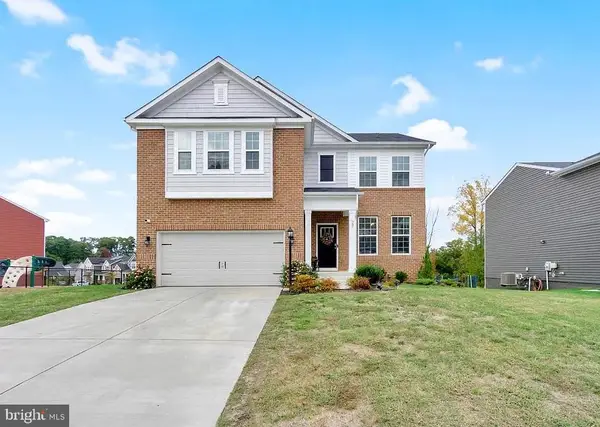 $579,990Active5 beds 3 baths2,572 sq. ft.
$579,990Active5 beds 3 baths2,572 sq. ft.27 Port View Dr, FREDERICKSBURG, VA 22405
MLS# VAST2044802Listed by: SLATE REALTY - Coming Soon
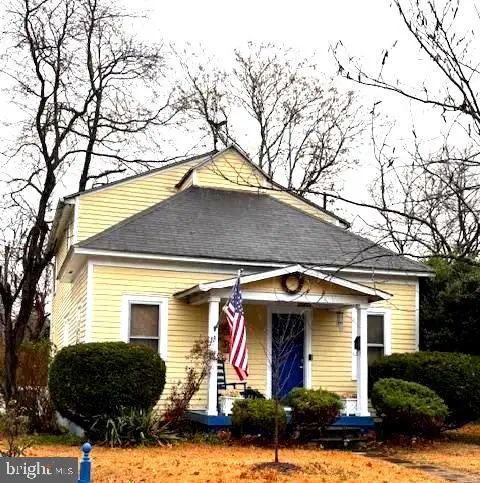 $498,000Coming Soon3 beds 2 baths
$498,000Coming Soon3 beds 2 baths1415 Franklin St, FREDERICKSBURG, VA 22401
MLS# VAFB2009436Listed by: LANDO MASSEY REAL ESTATE - Coming Soon
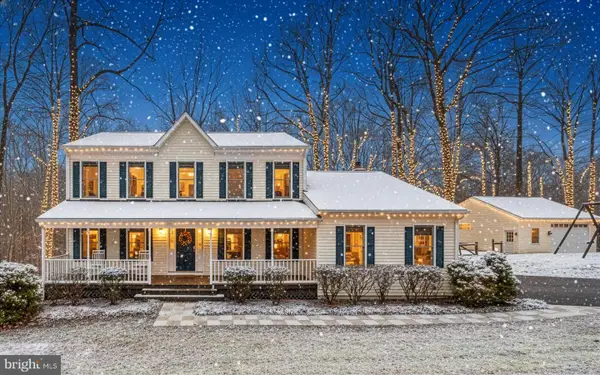 $585,000Coming Soon4 beds 4 baths
$585,000Coming Soon4 beds 4 baths325 Sandy Ridge Rd, FREDERICKSBURG, VA 22405
MLS# VAST2044380Listed by: BERKSHIRE HATHAWAY HOMESERVICES PENFED REALTY - New
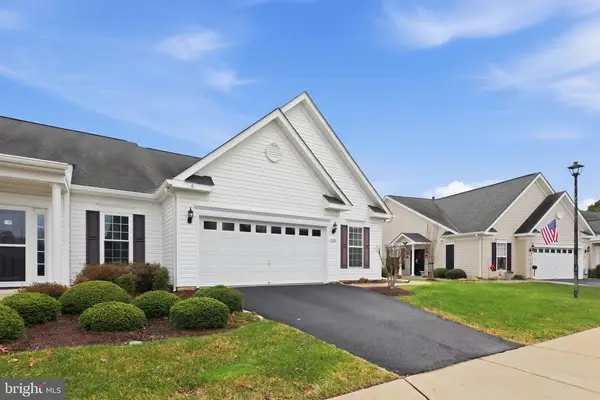 $387,500Active2 beds 2 baths1,728 sq. ft.
$387,500Active2 beds 2 baths1,728 sq. ft.4308 Turriff Ln, Fredericksburg, VA 22408
MLS# VASP2038098Listed by: PEARSON SMITH REALTY, LLC - New
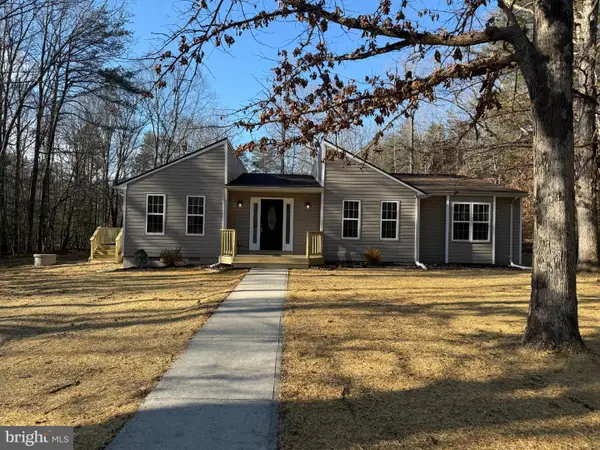 $524,900Active4 beds 3 baths2,178 sq. ft.
$524,900Active4 beds 3 baths2,178 sq. ft.8610 Flippo Dr, FREDERICKSBURG, VA 22408
MLS# VASP2038192Listed by: ANGSTADT REAL ESTATE GROUP, LLC - Coming SoonOpen Sat, 12 to 2pm
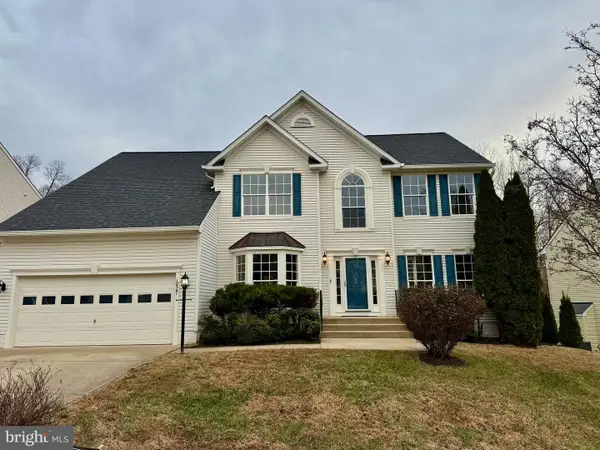 $575,000Coming Soon5 beds 4 baths
$575,000Coming Soon5 beds 4 baths10301 Lees Crossing Ln, FREDERICKSBURG, VA 22408
MLS# VASP2038100Listed by: KW METRO CENTER - New
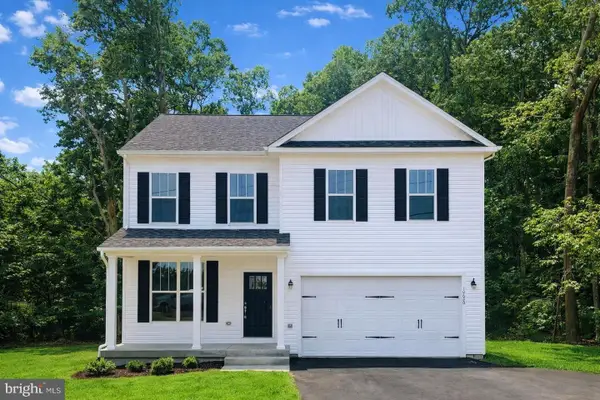 $649,900Active4 beds 4 baths1,026 sq. ft.
$649,900Active4 beds 4 baths1,026 sq. ft.31 Blue Stone Dr, FREDERICKSBURG, VA 22405
MLS# VAST2044786Listed by: MACDOC PROPERTY MANGEMENT LLC - Coming Soon
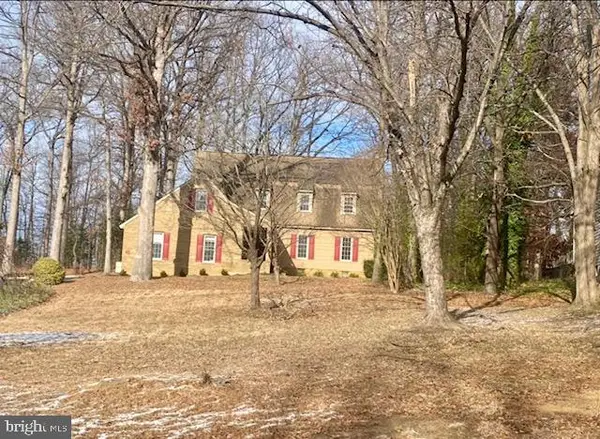 $639,900Coming Soon4 beds 3 baths
$639,900Coming Soon4 beds 3 baths18 Devonshire Dr, FREDERICKSBURG, VA 22401
MLS# VAFB2009434Listed by: LONG & FOSTER REAL ESTATE, INC. - New
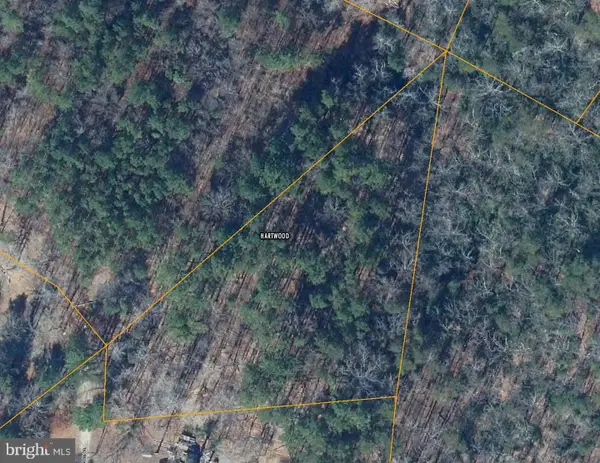 $90,000Active1.35 Acres
$90,000Active1.35 Acres0 Powhatan Trail, FREDERICKSBURG, VA 22406
MLS# VAST2044780Listed by: EXP REALTY, LLC
