415 Palmer St, FREDERICKSBURG, VA 22401
Local realty services provided by:Mountain Realty ERA Powered

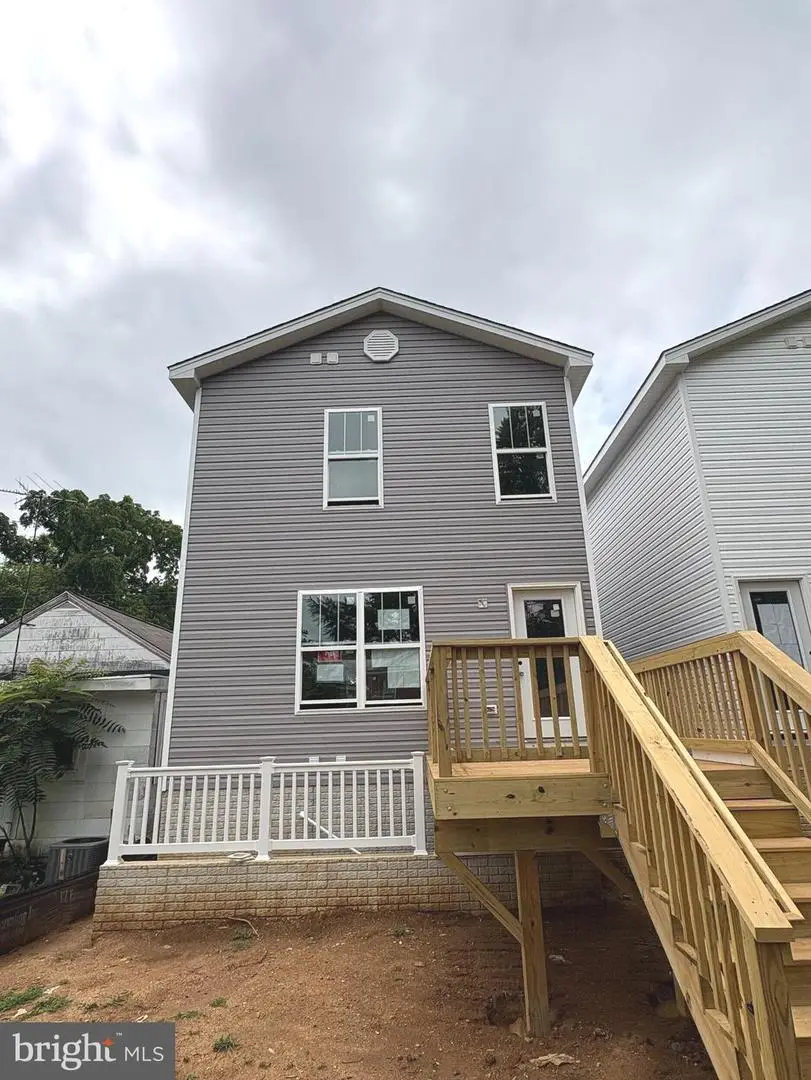
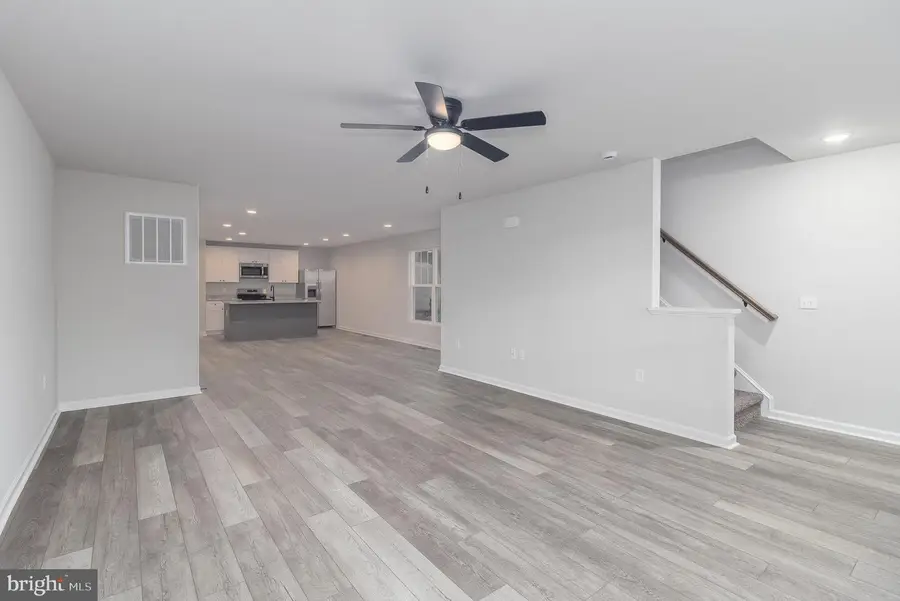
Listed by:emily schroeder
Office:macdoc property mangement llc.
MLS#:VAFB2008732
Source:BRIGHTMLS
Price summary
- Price:$414,900
- Price per sq. ft.:$161.75
About this home
UNDER CONSTRUCTION- IN LAW SUITE! AVAILABLE EARLY SEPTEMBER.. *This home is eligible for a grant up to $17,500.00 - Contact listing agent for details!* Experience modern living with the functional HARDY, by Foundation Homes. This classic Colonial masterpiece blends timeless design with modern craftsman touches, offering an unparalleled living experience. Step inside to find a main floor that exudes elegance and practicality, featuring luxury vinyl plank flooring throughout an open-concept living and dining area. The heart of this home is the modern kitchen, boasting white, dovetail soft-close cabinets, sleek stainless steel appliances, and exquisite quartz countertops. Venture upstairs to the private sanctuary of the master bedroom, complete with an ensuite bath and a spacious walk-in closet. Additionally, two generously sized bedrooms offer ample closet space, ensuring comfort for all (bedroom 4 NTC) . This home will have a fully finished basement that will encompass a living room, a bedroom, full bath, and a kitchenette, perfect for the in-laws. LOCATION!!! Perfectly situated with easy access to I-95, Rt 1, Rt 2, Rt 17, the new VA hospital, and 1.2 MILES to the Fredericksburg Train Station, this home places parks, shopping, and dining right at your fingertips. Seize this fantastic opportunity at an unbeatable price. This one won't last long!!!! Note: ***Photos are examples of the home under construction, but not exact. Please see chosen selections in docs for exact choices.
Contact an agent
Home facts
- Year built:2025
- Listing Id #:VAFB2008732
- Added:9 day(s) ago
- Updated:August 16, 2025 at 01:49 PM
Rooms and interior
- Bedrooms:4
- Total bathrooms:4
- Full bathrooms:3
- Half bathrooms:1
- Living area:2,565 sq. ft.
Heating and cooling
- Cooling:Central A/C
- Heating:Electric, Heat Pump - Electric BackUp
Structure and exterior
- Roof:Architectural Shingle
- Year built:2025
- Building area:2,565 sq. ft.
- Lot area:0.07 Acres
Schools
- High school:JAMES MONROE
- Middle school:WALKER-GRANT
- Elementary school:CALL SCHOOL BOARD
Utilities
- Water:Public
- Sewer:Public Sewer
Finances and disclosures
- Price:$414,900
- Price per sq. ft.:$161.75
- Tax amount:$424 (2024)
New listings near 415 Palmer St
- Coming Soon
 $359,900Coming Soon3 beds 2 baths
$359,900Coming Soon3 beds 2 baths12504 Greengate Rd, FREDERICKSBURG, VA 22407
MLS# VASP2035566Listed by: LPT REALTY, LLC - Coming Soon
 $485,000Coming Soon6 beds 4 baths
$485,000Coming Soon6 beds 4 baths11815 Switchback Ln, FREDERICKSBURG, VA 22407
MLS# VASP2035514Listed by: IMPACT REAL ESTATE, LLC - New
 $529,900Active4 beds 4 baths3,552 sq. ft.
$529,900Active4 beds 4 baths3,552 sq. ft.10205 Iverson Ave, FREDERICKSBURG, VA 22407
MLS# VASP2035570Listed by: BERKSHIRE HATHAWAY HOMESERVICES PENFED REALTY - Coming Soon
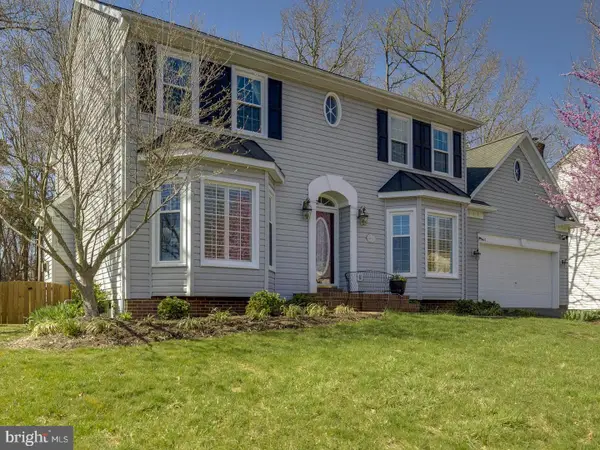 $530,000Coming Soon4 beds 5 baths
$530,000Coming Soon4 beds 5 baths11610 New Bond St, FREDERICKSBURG, VA 22408
MLS# VASP2035568Listed by: KELLER WILLIAMS FAIRFAX GATEWAY - New
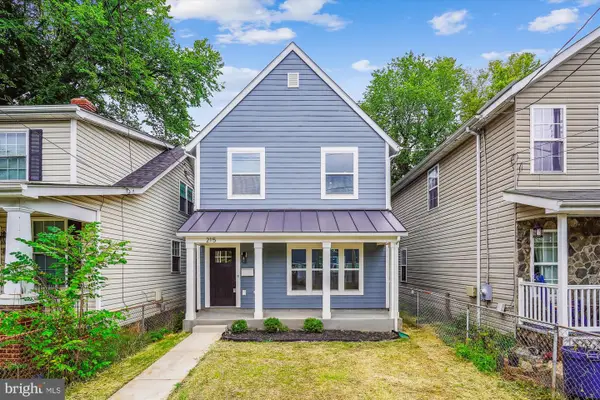 $495,000Active3 beds 3 baths2,216 sq. ft.
$495,000Active3 beds 3 baths2,216 sq. ft.215 Mckinney St, FREDERICKSBURG, VA 22401
MLS# VAFB2008794Listed by: TTR SOTHEBY'S INTERNATIONAL REALTY - New
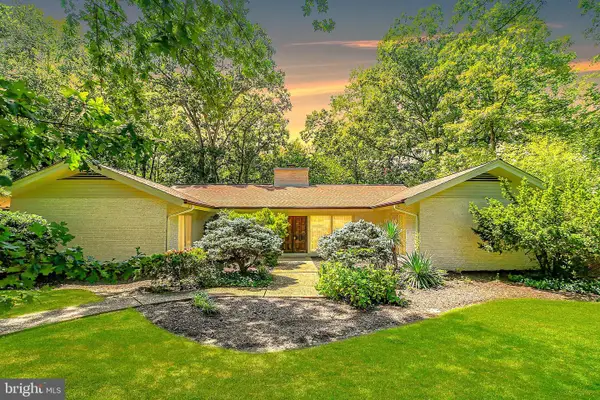 $864,900Active4 beds 4 baths2,656 sq. ft.
$864,900Active4 beds 4 baths2,656 sq. ft.109 Goodloe Dr, FREDERICKSBURG, VA 22401
MLS# VAFB2008806Listed by: COLDWELL BANKER ELITE - Coming Soon
 $399,900Coming Soon4 beds 4 baths
$399,900Coming Soon4 beds 4 baths2335 Drake Ln, FREDERICKSBURG, VA 22408
MLS# VASP2035560Listed by: BLUE HERON REALTY - Coming Soon
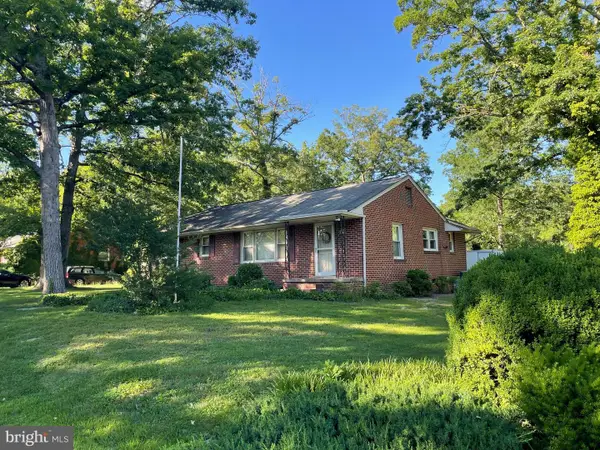 $449,900Coming Soon3 beds 2 baths
$449,900Coming Soon3 beds 2 baths60 Pendleton Rd, FREDERICKSBURG, VA 22405
MLS# VAST2041902Listed by: CENTURY 21 NEW MILLENNIUM - New
 $495,000Active4 beds 4 baths3,938 sq. ft.
$495,000Active4 beds 4 baths3,938 sq. ft.Address Withheld By Seller, Fredericksburg, VA 22408
MLS# VASP2035414Listed by: CENTURY 21 REDWOOD REALTY - Coming Soon
 $649,000Coming Soon5 beds 4 baths
$649,000Coming Soon5 beds 4 baths9510 Hillcrest Dr, FREDERICKSBURG, VA 22407
MLS# VASP2035546Listed by: CENTURY 21 NEW MILLENNIUM
