42 Pegs Ln, FREDERICKSBURG, VA 22405
Local realty services provided by:ERA Valley Realty
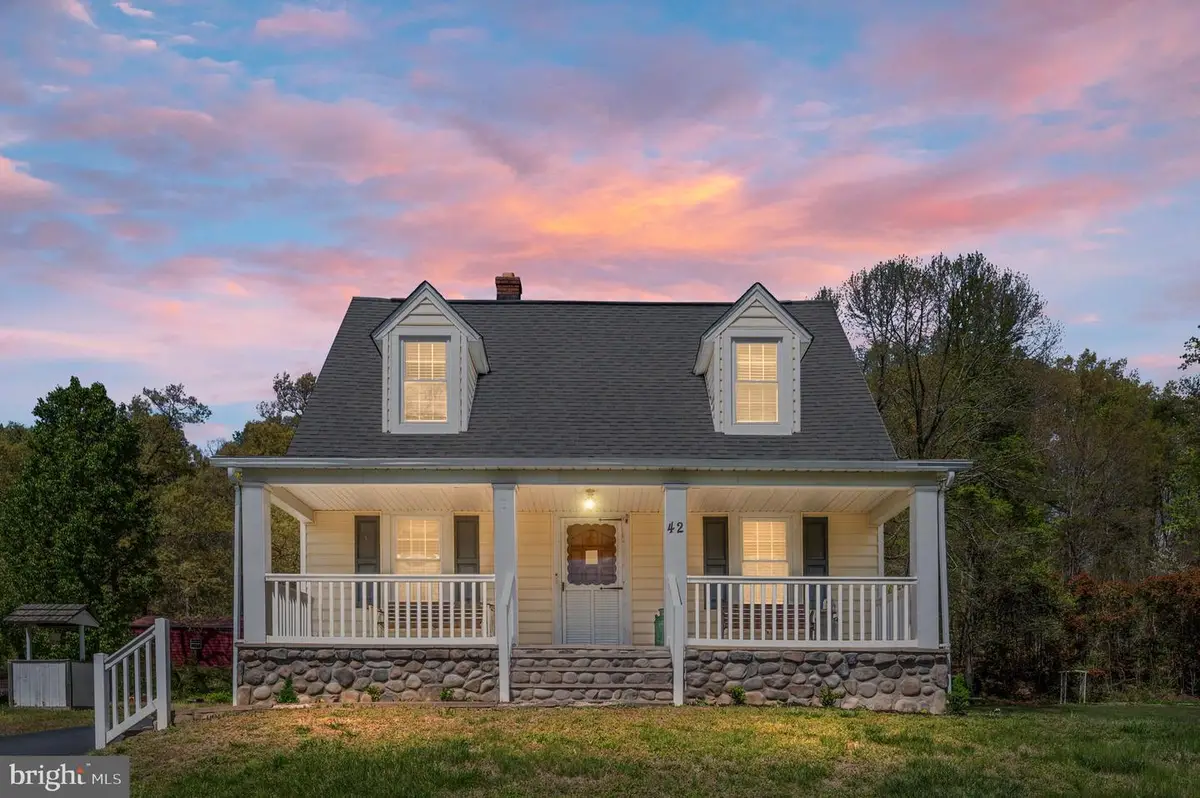
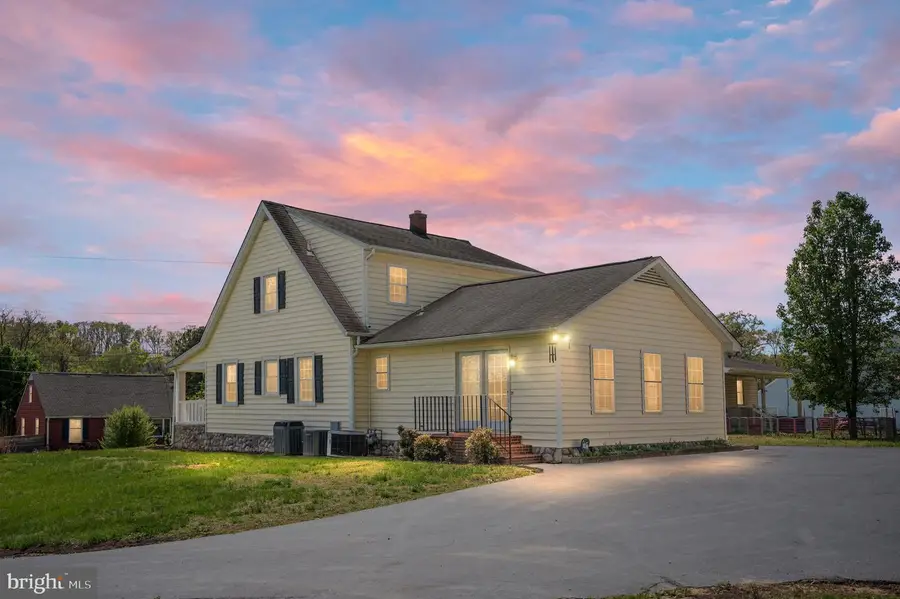
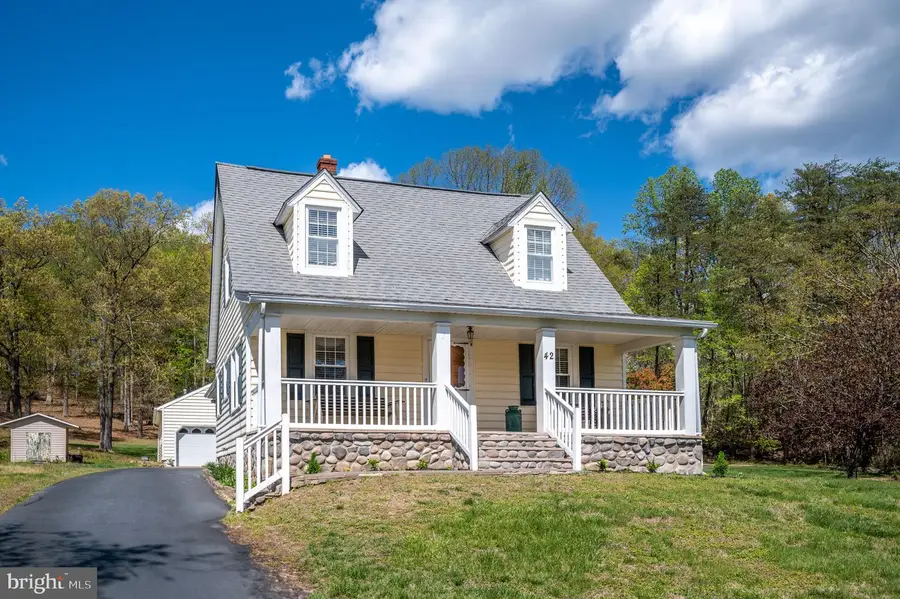
42 Pegs Ln,FREDERICKSBURG, VA 22405
$475,000
- 4 Beds
- 3 Baths
- 2,684 sq. ft.
- Single family
- Pending
Listed by:stephanie hiner
Office:berkshire hathaway homeservices penfed realty
MLS#:VAST2037706
Source:BRIGHTMLS
Price summary
- Price:$475,000
- Price per sq. ft.:$176.97
About this home
Charming Cape Cod Retreat on a Sprawling Acre!
Welcome to your storybook haven nestled on a picturesque acre of land. This delightful Cape Cod home features timeless charm creating the ideal setting for your next chapter.
As you pull into the wrap-around driveway, you’ll be greeted by the inviting sight of a 2-car detached garage—ideal for vehicles, hobbies, or extra storage. Step inside to discover an open floor plan bathed in natural light, offering ample space to make your design dreams come to life. From cozy evenings to lively gatherings, this home is built for both relaxation and celebration.
The generously sized rooms ensure everyone has their own sanctuary, while the seamless flow between the living, dining, and kitchen areas makes entertaining a breeze. Outside, the expansive acre of land offers endless opportunities—whether it’s gardening, hosting outdoor soirees, or simply enjoying the peaceful serenity of your private slice of Cape Cod charm.
This property isn’t just a house; it’s a lifestyle. Come see it for yourself and imagine the possibilities!
Contact an agent
Home facts
- Year built:1948
- Listing Id #:VAST2037706
- Added:124 day(s) ago
- Updated:August 19, 2025 at 07:27 AM
Rooms and interior
- Bedrooms:4
- Total bathrooms:3
- Full bathrooms:2
- Half bathrooms:1
- Living area:2,684 sq. ft.
Heating and cooling
- Cooling:Ceiling Fan(s), Central A/C
- Heating:Baseboard - Hot Water
Structure and exterior
- Roof:Shingle
- Year built:1948
- Building area:2,684 sq. ft.
- Lot area:1 Acres
Utilities
- Water:Public
- Sewer:Public Sewer
Finances and disclosures
- Price:$475,000
- Price per sq. ft.:$176.97
- Tax amount:$3,074 (2024)
New listings near 42 Pegs Ln
- Coming Soon
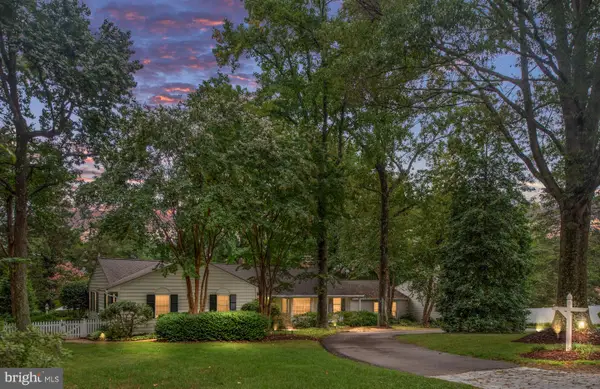 $1,050,000Coming Soon3 beds 4 baths
$1,050,000Coming Soon3 beds 4 baths17 Nelson St, FREDERICKSBURG, VA 22405
MLS# VAST2041934Listed by: BERKSHIRE HATHAWAY HOMESERVICES PENFED REALTY - Coming Soon
 $530,000Coming Soon4 beds 4 baths
$530,000Coming Soon4 beds 4 baths10403 Norfolk Way, FREDERICKSBURG, VA 22408
MLS# VASP2034878Listed by: SAMSON PROPERTIES - Coming Soon
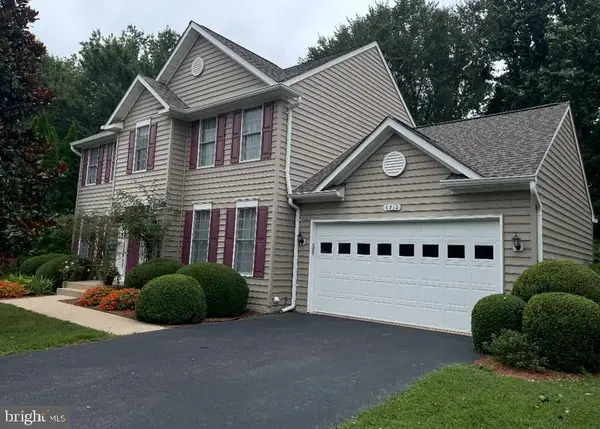 $599,000Coming Soon5 beds 4 baths
$599,000Coming Soon5 beds 4 baths6712 Castleton Dr, FREDERICKSBURG, VA 22407
MLS# VASP2035498Listed by: SAMSON PROPERTIES - Coming Soon
 $400,000Coming Soon3 beds 2 baths
$400,000Coming Soon3 beds 2 baths3004 Lee Drive Extended, FREDERICKSBURG, VA 22408
MLS# VASP2035650Listed by: COLDWELL BANKER ELITE - Coming Soon
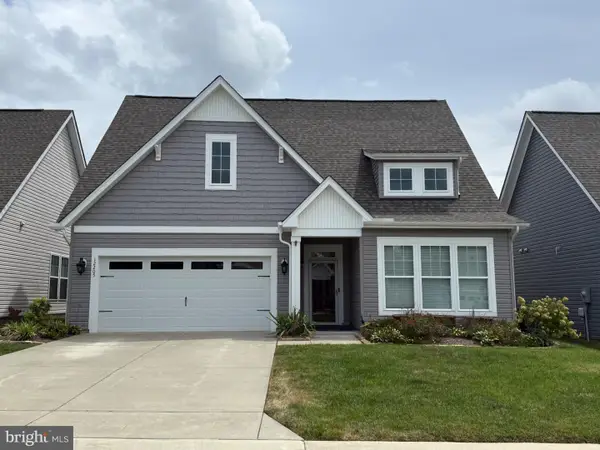 $599,900Coming Soon3 beds 2 baths
$599,900Coming Soon3 beds 2 baths12205 Glen Oaks Dr, FREDERICKSBURG, VA 22407
MLS# VASP2035646Listed by: CENTURY 21 NEW MILLENNIUM - New
 $492,710Active4 beds 4 baths2,800 sq. ft.
$492,710Active4 beds 4 baths2,800 sq. ft.10634 Afton Grove Ct, Fredericksburg, VA 22408
MLS# VASP2035626Listed by: COLDWELL BANKER ELITE - New
 $490,860Active4 beds 4 baths2,800 sq. ft.
$490,860Active4 beds 4 baths2,800 sq. ft.10630 Afton Grove Ct, Fredericksburg, VA 22408
MLS# VASP2035628Listed by: COLDWELL BANKER ELITE - New
 $488,400Active4 beds 4 baths2,800 sq. ft.
$488,400Active4 beds 4 baths2,800 sq. ft.10632 Afton Grove Ct, Fredericksburg, VA 22408
MLS# VASP2035630Listed by: COLDWELL BANKER ELITE - New
 $490,860Active4 beds 4 baths2,800 sq. ft.
$490,860Active4 beds 4 baths2,800 sq. ft.10630 Afton Grove Ct, FREDERICKSBURG, VA 22408
MLS# VASP2035628Listed by: COLDWELL BANKER ELITE - Open Sat, 12 to 4pmNew
 $488,400Active4 beds 4 baths2,800 sq. ft.
$488,400Active4 beds 4 baths2,800 sq. ft.10632 Afton Grove Ct, FREDERICKSBURG, VA 22408
MLS# VASP2035630Listed by: COLDWELL BANKER ELITE

