45 Colemans Mill Dr, FREDERICKSBURG, VA 22405
Local realty services provided by:ERA Reed Realty, Inc.
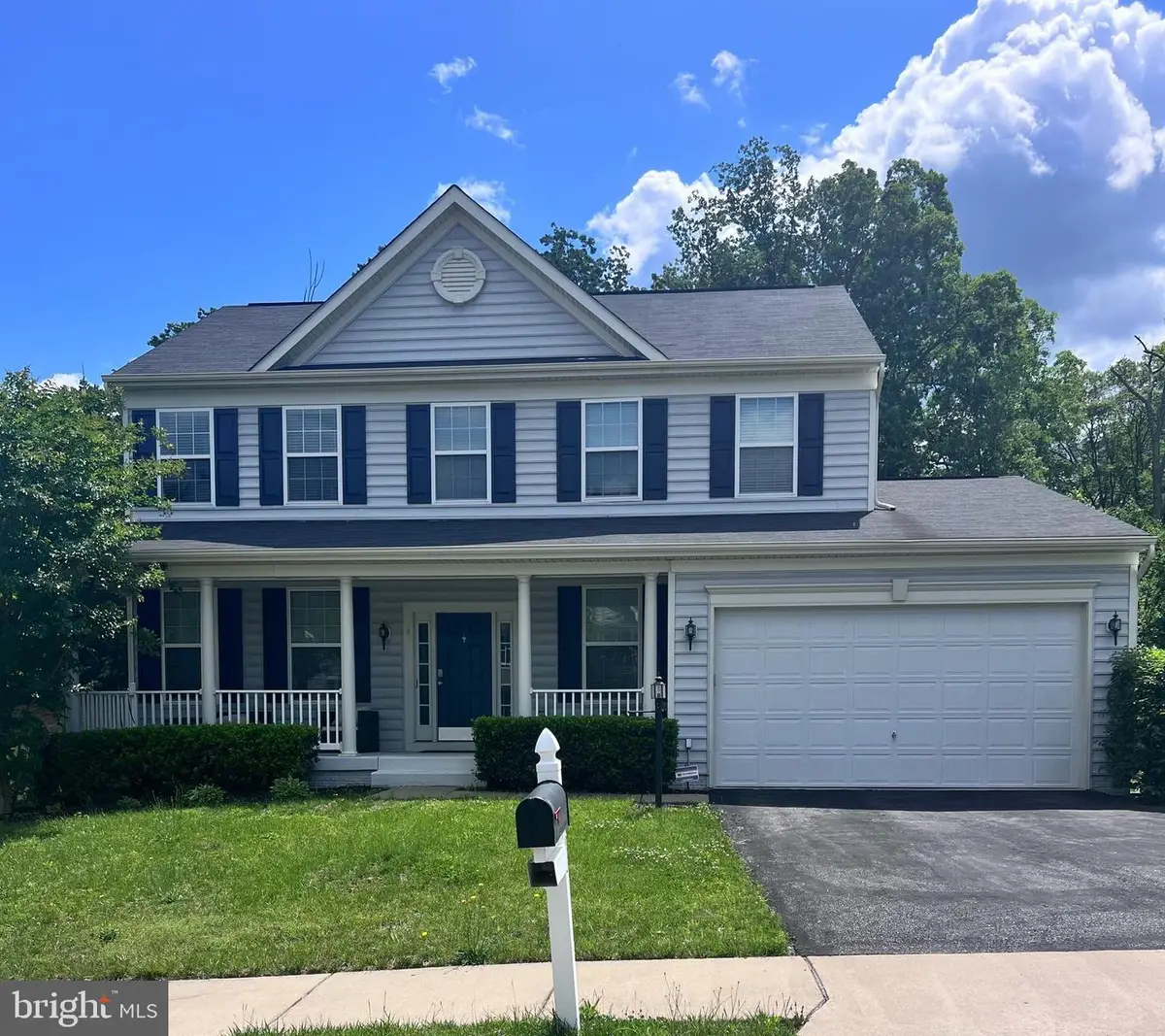


Listed by:michael j gillies
Office:exp realty, llc.
MLS#:VAST2039288
Source:BRIGHTMLS
Price summary
- Price:$580,000
- Price per sq. ft.:$270.02
- Monthly HOA dues:$78.33
About this home
Welcome home to this beautifully maintained 4-bedroom Colonial with a 2-car garage and a private backyard that backs to woods. The main level features stylish and durable LVP flooring throughout, with cozy carpet in the family room, which also includes a gas fireplace—perfect for relaxing evenings.
The heart of the home—a thoughtfully designed kitchen—features granite countertops, a spacious island, stainless steel appliances, gas cooking, and room for a table, where memories will be made over morning coffee or weeknight dinners.
Upstairs, four comfortable bedrooms await, each carpeted for added warmth. The primary suite is a retreat of its own with a tray ceiling, generous walk-in closet, and a spa-like bathroom with a soaking tub and a separate tiled shower.
The unfinished walk-out basement offers endless potential for future living space. Enjoy the peaceful setting from your paver stone patio—ideal for outdoor entertaining or quiet mornings surrounded by nature.
A two car garage with epoxy finished floors comes with 240V compatibility for electric vehicle charging.
Leeland Station has sidewalks throughout the community so you have a place for your daily walk, run or bike! There is also a community pool to relax and cool off during the summer months or just meet up with neighbors! Commuting will be a breeze as the community is walking distance to the VRE station. Don’t miss this opportunity!
Some photos have been virtually staged to help illustrate the potential use and layout of the spaces.
Seller also permitted option to rent. See VAST2039288
Contact an agent
Home facts
- Year built:2016
- Listing Id #:VAST2039288
- Added:10 day(s) ago
- Updated:August 16, 2025 at 07:27 AM
Rooms and interior
- Bedrooms:4
- Total bathrooms:3
- Full bathrooms:2
- Half bathrooms:1
- Living area:2,148 sq. ft.
Heating and cooling
- Cooling:Central A/C
- Heating:Electric, Heat Pump(s)
Structure and exterior
- Year built:2016
- Building area:2,148 sq. ft.
- Lot area:0.44 Acres
Schools
- High school:STAFFORD
- Middle school:DIXON-SMITH
- Elementary school:CONWAY
Utilities
- Water:Public
- Sewer:Public Sewer
Finances and disclosures
- Price:$580,000
- Price per sq. ft.:$270.02
- Tax amount:$445,800 (2024)
New listings near 45 Colemans Mill Dr
- Coming Soon
 $359,900Coming Soon3 beds 2 baths
$359,900Coming Soon3 beds 2 baths12504 Greengate Rd, FREDERICKSBURG, VA 22407
MLS# VASP2035566Listed by: LPT REALTY, LLC - Coming Soon
 $485,000Coming Soon6 beds 4 baths
$485,000Coming Soon6 beds 4 baths11815 Switchback Ln, FREDERICKSBURG, VA 22407
MLS# VASP2035514Listed by: IMPACT REAL ESTATE, LLC - New
 $529,900Active4 beds 4 baths3,552 sq. ft.
$529,900Active4 beds 4 baths3,552 sq. ft.10205 Iverson Ave, FREDERICKSBURG, VA 22407
MLS# VASP2035570Listed by: BERKSHIRE HATHAWAY HOMESERVICES PENFED REALTY - Coming Soon
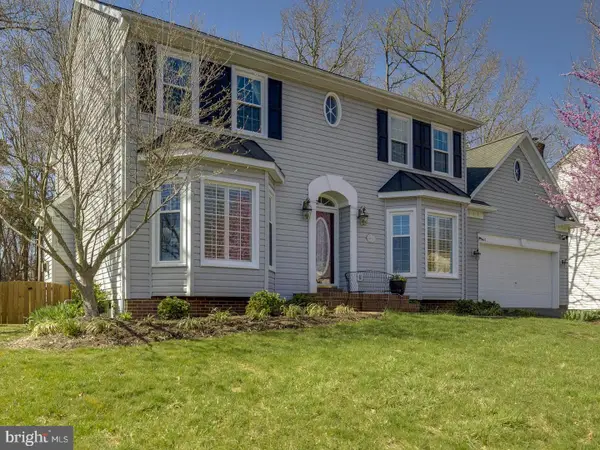 $530,000Coming Soon4 beds 5 baths
$530,000Coming Soon4 beds 5 baths11610 New Bond St, FREDERICKSBURG, VA 22408
MLS# VASP2035568Listed by: KELLER WILLIAMS FAIRFAX GATEWAY - New
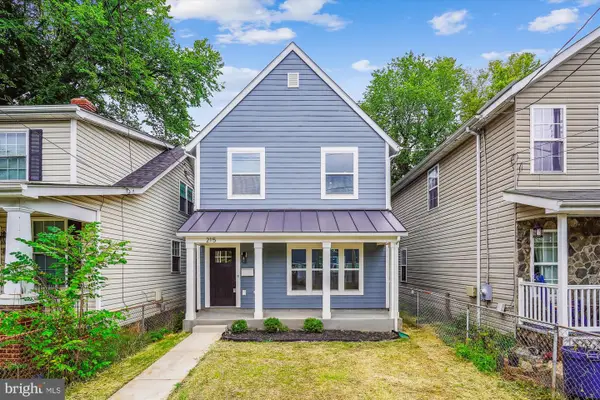 $495,000Active3 beds 3 baths2,216 sq. ft.
$495,000Active3 beds 3 baths2,216 sq. ft.215 Mckinney St, FREDERICKSBURG, VA 22401
MLS# VAFB2008794Listed by: TTR SOTHEBY'S INTERNATIONAL REALTY - New
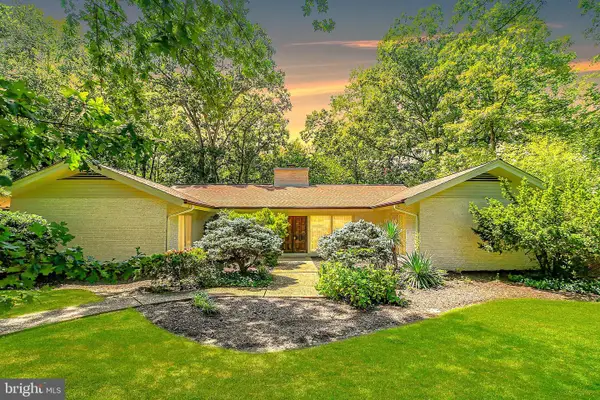 $864,900Active4 beds 4 baths2,656 sq. ft.
$864,900Active4 beds 4 baths2,656 sq. ft.109 Goodloe Dr, FREDERICKSBURG, VA 22401
MLS# VAFB2008806Listed by: COLDWELL BANKER ELITE - Coming Soon
 $399,900Coming Soon4 beds 4 baths
$399,900Coming Soon4 beds 4 baths2335 Drake Ln, FREDERICKSBURG, VA 22408
MLS# VASP2035560Listed by: BLUE HERON REALTY - Coming Soon
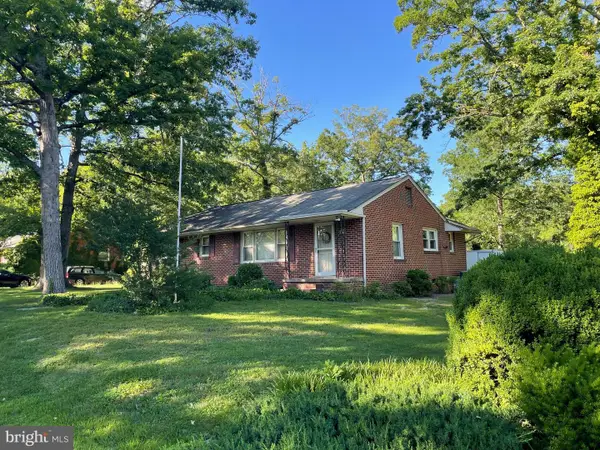 $449,900Coming Soon3 beds 2 baths
$449,900Coming Soon3 beds 2 baths60 Pendleton Rd, FREDERICKSBURG, VA 22405
MLS# VAST2041902Listed by: CENTURY 21 NEW MILLENNIUM - New
 $495,000Active4 beds 4 baths3,938 sq. ft.
$495,000Active4 beds 4 baths3,938 sq. ft.Address Withheld By Seller, Fredericksburg, VA 22408
MLS# VASP2035414Listed by: CENTURY 21 REDWOOD REALTY - Coming Soon
 $649,000Coming Soon5 beds 4 baths
$649,000Coming Soon5 beds 4 baths9510 Hillcrest Dr, FREDERICKSBURG, VA 22407
MLS# VASP2035546Listed by: CENTURY 21 NEW MILLENNIUM
