47 Cherry Laurel Dr, Fredericksburg, VA 22405
Local realty services provided by:ERA Martin Associates
47 Cherry Laurel Dr,Fredericksburg, VA 22405
$400,000
- 4 Beds
- 3 Baths
- 1,958 sq. ft.
- Single family
- Active
Listed by: david l brewer, jared david brewer
Office: berkshire hathaway homeservices penfed realty
MLS#:VAST2043806
Source:BRIGHTMLS
Price summary
- Price:$400,000
- Price per sq. ft.:$204.29
About this home
Welcome to this charming rambler located in the desirable Hickory Ridge community! This beautifully updated 4-bedroom, 3-bath home offers the perfect blend of comfort and functionality with nearly 2,000 finished square feet. Featuring two primary bedrooms, this home provides exceptional flexibility for multigenerational living or guest accommodations.
Step inside to find all-new interior paint, new carpet, and hardwood floors that enhance the bright, welcoming atmosphere. The open living room features a vaulted ceiling and a bay window that fills the space with natural light. The spacious eat-in kitchen boasts new luxury vinyl plank flooring, ample cabinetry, and direct access to the freshly stained rear deck, ideal for outdoor dining or entertaining.
The main-level primary suite includes a generous walk-in closet and a relaxing ensuite bath with a soaking tub and separate shower. Two additional bedrooms and an updated full bath with new LVP flooring complete the main level. Downstairs, you’ll find a mostly finished walk-out basement offering a large recreation room and a second primary bedroom with a private full bath—perfect for guests or an in-law suite—along with a dedicated laundry/storage area.
Additional updates include a new roof and fresh deck staining. Outside, enjoy the privacy of a fully fenced backyard with mature trees and a spacious deck overlooking the 0.37-acre lot.
Conveniently located near commuter lots, the VRE, schools, and shopping—this home offers easy access to everything Stafford and Fredericksburg have to offer.
Contact an agent
Home facts
- Year built:2001
- Listing ID #:VAST2043806
- Added:18 day(s) ago
- Updated:November 19, 2025 at 07:50 AM
Rooms and interior
- Bedrooms:4
- Total bathrooms:3
- Full bathrooms:3
- Living area:1,958 sq. ft.
Heating and cooling
- Cooling:Ceiling Fan(s), Central A/C
- Heating:Electric, Heat Pump(s)
Structure and exterior
- Roof:Architectural Shingle
- Year built:2001
- Building area:1,958 sq. ft.
- Lot area:0.37 Acres
Schools
- High school:STAFFORD
- Middle school:EDWARD E. DREW
- Elementary school:CONWAY
Utilities
- Water:Public
- Sewer:Public Sewer
Finances and disclosures
- Price:$400,000
- Price per sq. ft.:$204.29
- Tax amount:$3,091 (2025)
New listings near 47 Cherry Laurel Dr
- Coming Soon
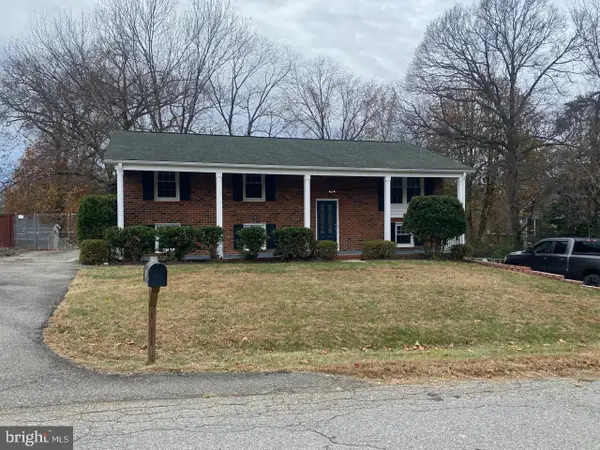 $499,000Coming Soon4 beds 2 baths
$499,000Coming Soon4 beds 2 baths611 Edwards Dr, FREDERICKSBURG, VA 22405
MLS# VAST2044316Listed by: BURCH REAL ESTATE GROUP, LLC - Coming Soon
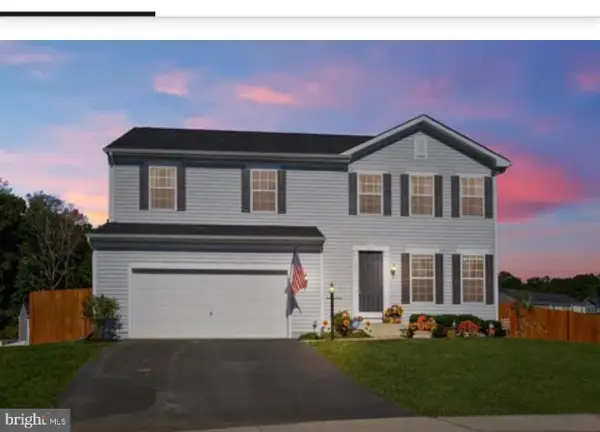 $639,900Coming Soon5 beds 4 baths
$639,900Coming Soon5 beds 4 baths72 Wellspring Dr, FREDERICKSBURG, VA 22405
MLS# VAST2044320Listed by: ALPHA REALTY GROUP LLC - New
 $259,000Active5.04 Acres
$259,000Active5.04 Acres14409 Spotswood Furnace Rd, FREDERICKSBURG, VA 22407
MLS# VASP2037596Listed by: JANET M BAHMER - New
 $154,999Active0.47 Acres
$154,999Active0.47 Acres10201 Patriot Hwy, FREDERICKSBURG, VA 22407
MLS# VASP2037678Listed by: PLATLABS, LLC - Coming Soon
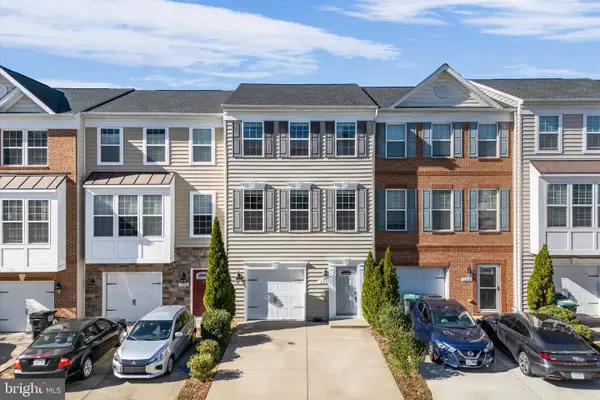 $435,000Coming Soon3 beds 3 baths
$435,000Coming Soon3 beds 3 baths130 Hidden Brook Dr, FREDERICKSBURG, VA 22405
MLS# VAST2044244Listed by: PEARSON SMITH REALTY LLC - New
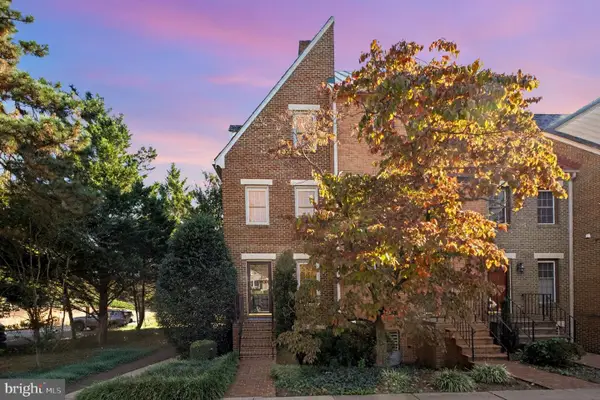 $569,900Active3 beds 4 baths1,550 sq. ft.
$569,900Active3 beds 4 baths1,550 sq. ft.811 College Ave, FREDERICKSBURG, VA 22401
MLS# VAFB2009316Listed by: ANGSTADT REAL ESTATE GROUP, LLC - Coming SoonOpen Sat, 11am to 1pm
 $565,000Coming Soon4 beds 4 baths
$565,000Coming Soon4 beds 4 baths7909 Westbury Manor Dr, FREDERICKSBURG, VA 22407
MLS# VASP2037658Listed by: 1ST CHOICE BETTER HOMES & LAND, LC - New
 $605,000Active4 beds 3 baths2,194 sq. ft.
$605,000Active4 beds 3 baths2,194 sq. ft.12002 Paddock Pl, FREDERICKSBURG, VA 22407
MLS# VASP2037660Listed by: CENTURY 21 NEW MILLENNIUM - New
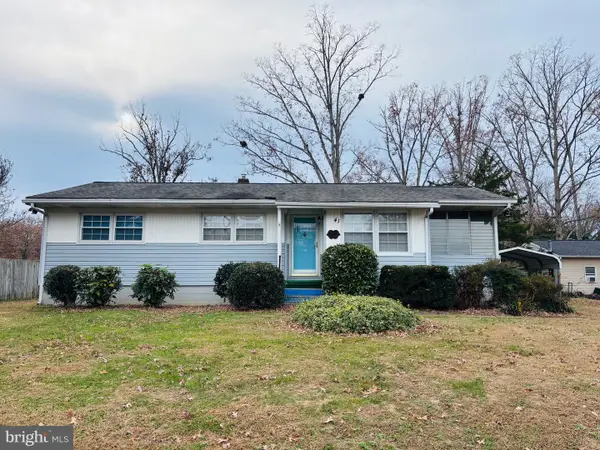 $320,000Active3 beds 1 baths988 sq. ft.
$320,000Active3 beds 1 baths988 sq. ft.41 Pendleton Rd, FREDERICKSBURG, VA 22405
MLS# VAST2044250Listed by: EXP REALTY, LLC - New
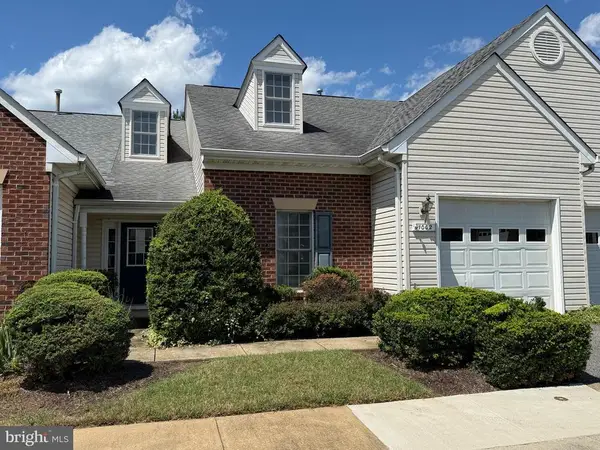 $379,000Active2 beds 2 baths1,827 sq. ft.
$379,000Active2 beds 2 baths1,827 sq. ft.11002 Jaguar Ct, FREDERICKSBURG, VA 22407
MLS# VASP2036028Listed by: EXIT ELITE REALTY
