5 Crystal Ct, Fredericksburg, VA 22405
Local realty services provided by:ERA Central Realty Group
Listed by: barbara ann jennings
Office: epique realty
MLS#:VAST2043276
Source:BRIGHTMLS
Price summary
- Price:$580,000
- Price per sq. ft.:$179.96
- Monthly HOA dues:$17.92
About this home
Nestled in the serene community of Brookstone, this stunning Colonial-style home is a perfect blend of modern comfort and timeless elegance. This property promises to elevate your living experience to new heights. Spanning a generous half-acre lot, the home is ideally situated on a peaceful cul-de-sac. Step inside to discover an inviting open floor plan that seamlessly connects the living spaces. The heart of the home features a charming country kitchen equipped with newer modern appliances, including a refrigerator , dishwasher, microwave, and gas range, making meal preparation a delight. The dining area is perfect for hosting gatherings. This residence boasts four spacious bedrooms, including a primary suite with an en-suite bath, ensuring comfort and privacy for everyone. The upper-floor laundry adds convenience to your daily routine, while the abundance of natural light from double-pane windows enhances the home's inviting atmosphere. The exterior of the property is equally impressive, with a well-maintained vinyl siding and an attached two-car garage featuring a front entry and a new garage door . Enjoy the beauty of nature as the backyard backs to lush trees, providing a serene backdrop for outdoor activities or quiet reflection. Brookstone is not just a neighborhood; it's a community that offers a wealth of benefits. Residents enjoy easy access to local parks, perfect for weekend picnics or leisurely strolls. The area is known for its excellent schools. Public services are readily available, enhancing the overall convenience of living in this desirable location. This home is more than just a property; it's a lifestyle choice that combines comfort, community, and convenience. Don't miss the opportunity to make this exceptional residence your own and experience all that Brookstone has to offers. less than 40 minutes to Dahlgren and minutes to Commuter Rail Station and Beautiful Historical Down town Fredericksburg. Great home for entertaining and huge rec room and bonus room for the kidos to get away. all the rooms are extra large and check out all the recent features.. FRESHLY PAINTED TOP TO BOTTOM AND NEW CARPET AND VINLY THROUGH OUT, NEW REFRIG AND LIKE NEW GAS RANGE AND UPDATED MICHROWAVE AND DISHWASHER. ROOF HAS BEEN REPLACE AND HVAC SYSTEMS UPGRADE OVER TIME.
THIS HOME IS MOVE IN READY BRING YOUR FAMILY and enjoy the peaceful back yard with privacy galore backing up to wooded serene area and awesome sun room .. country porch and much much more. driveway will be sealed by contractor prior to settlement. This home will not dissappoint you and one owner home .. come see and be sure to take your shoes off and or put on botties provided in foyer... Did i forget to say Brand New Carpeting with 8 lb pad through out and new vinyl in kitchen and bath.
a gorgeous home offering tremendous Value check out the zillow estimates. Owners have relocated to their retirement home.
Contact an agent
Home facts
- Year built:1999
- Listing ID #:VAST2043276
- Added:43 day(s) ago
- Updated:November 16, 2025 at 08:28 AM
Rooms and interior
- Bedrooms:4
- Total bathrooms:3
- Full bathrooms:2
- Half bathrooms:1
- Living area:3,223 sq. ft.
Heating and cooling
- Cooling:Central A/C
- Heating:Forced Air, Natural Gas
Structure and exterior
- Roof:Asphalt
- Year built:1999
- Building area:3,223 sq. ft.
- Lot area:0.5 Acres
Schools
- Elementary school:FERRY FARM
Utilities
- Water:Public
- Sewer:Public Sewer
Finances and disclosures
- Price:$580,000
- Price per sq. ft.:$179.96
- Tax amount:$4,188 (2024)
New listings near 5 Crystal Ct
- Coming Soon
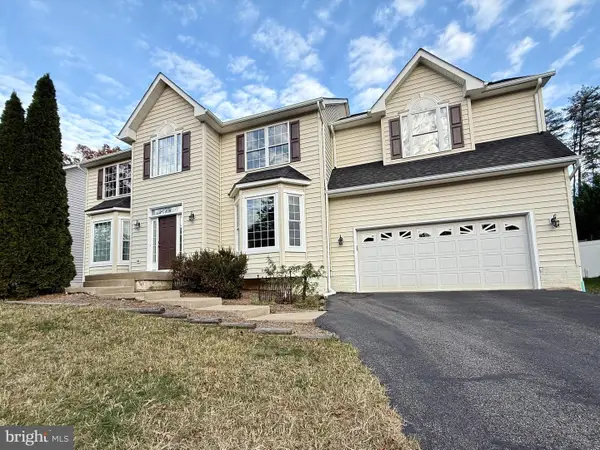 $524,999Coming Soon4 beds 3 baths
$524,999Coming Soon4 beds 3 baths9923 Holland Meadows Ct, FREDERICKSBURG, VA 22408
MLS# VASP2037080Listed by: CENTURY 21 NEW MILLENNIUM - New
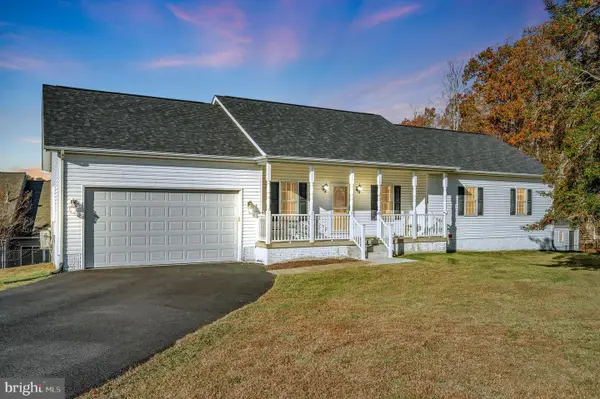 $555,000Active3 beds -- baths
$555,000Active3 beds -- baths773 Truslow Rd, FREDERICKSBURG, VA 22406
MLS# VAST2044236Listed by: SAMSON PROPERTIES - Coming Soon
 $665,000Coming Soon5 beds 4 baths
$665,000Coming Soon5 beds 4 baths8 Oak Crest Ct, FREDERICKSBURG, VA 22405
MLS# VAST2044224Listed by: COLDWELL BANKER ELITE - New
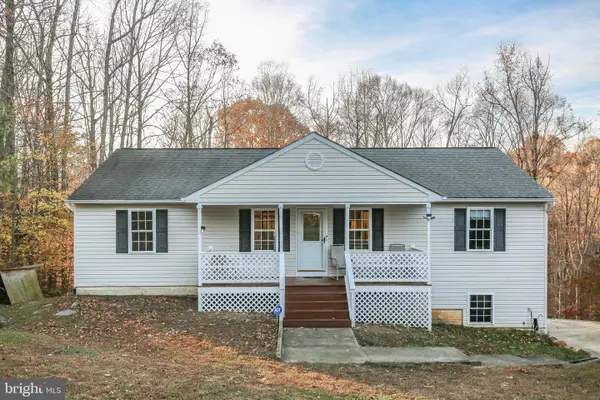 $565,000Active4 beds 4 baths2,864 sq. ft.
$565,000Active4 beds 4 baths2,864 sq. ft.315 Sandy Ridge Rd, FREDERICKSBURG, VA 22405
MLS# VAST2044240Listed by: COLDWELL BANKER ELITE - New
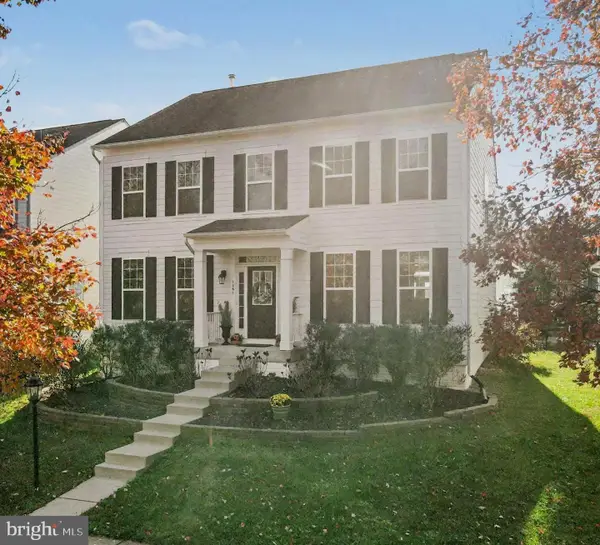 $605,000Active4 beds 4 baths2,592 sq. ft.
$605,000Active4 beds 4 baths2,592 sq. ft.1207 Hearthstone Dr, FREDERICKSBURG, VA 22401
MLS# VAFB2009296Listed by: HOLT FOR HOMES, INC. - New
 $420,000Active3 beds 3 baths2,278 sq. ft.
$420,000Active3 beds 3 baths2,278 sq. ft.4313 Turnberry Dr, Fredericksburg, VA 22408
MLS# VASP2037560Listed by: RIVER FOX REALTY, LLC - New
 $420,000Active3 beds 3 baths2,278 sq. ft.
$420,000Active3 beds 3 baths2,278 sq. ft.4313 Turnberry Dr, FREDERICKSBURG, VA 22408
MLS# VASP2037560Listed by: RIVER FOX REALTY, LLC - New
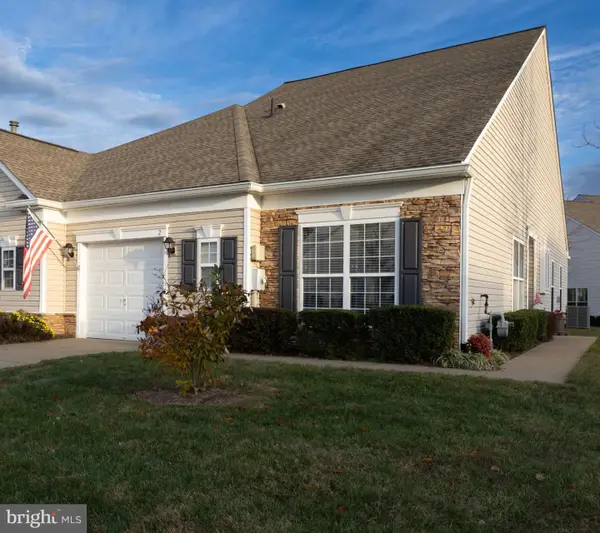 $379,000Active2 beds 2 baths1,657 sq. ft.
$379,000Active2 beds 2 baths1,657 sq. ft.2 Turtle Creek Way #10-4, FREDERICKSBURG, VA 22406
MLS# VAST2044230Listed by: PRIME REALTY - New
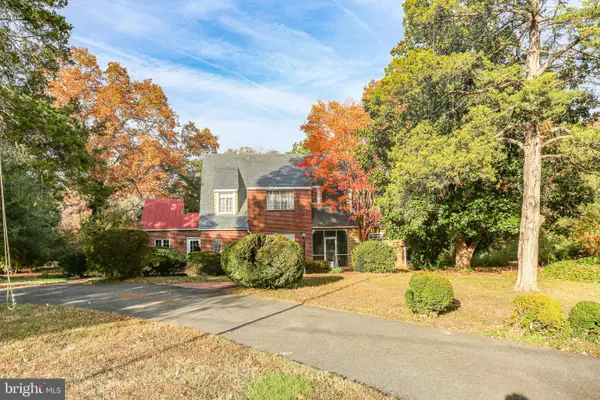 $669,900Active3 beds 3 baths2,100 sq. ft.
$669,900Active3 beds 3 baths2,100 sq. ft.1717 Highland Rd, FREDERICKSBURG, VA 22401
MLS# VAFB2009284Listed by: BELCHER REAL ESTATE, LLC. - Coming Soon
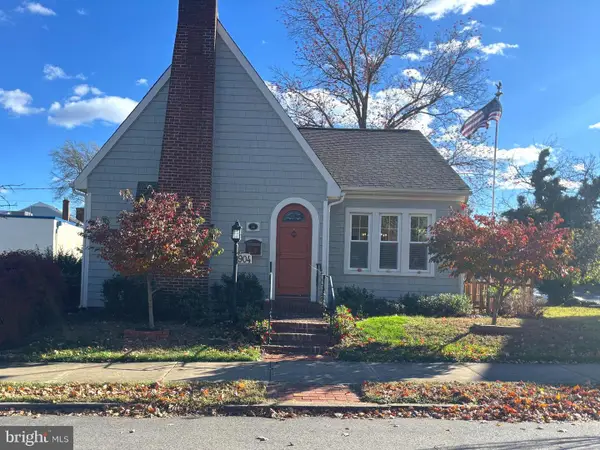 $639,000Coming Soon3 beds 3 baths
$639,000Coming Soon3 beds 3 baths904 Hanover St, FREDERICKSBURG, VA 22401
MLS# VAFB2009288Listed by: LANDO MASSEY REAL ESTATE
