5107 Signal Corps Dr, Fredericksburg, VA 22408
Local realty services provided by:ERA Cole Realty
5107 Signal Corps Dr,Fredericksburg, VA 22408
$498,500
- 4 Beds
- 3 Baths
- 2,982 sq. ft.
- Single family
- Pending
Listed by: armae fant
Office: redfin corporation
MLS#:VASP2036206
Source:BRIGHTMLS
Price summary
- Price:$498,500
- Price per sq. ft.:$167.17
About this home
PRICE IMPROVEMENT! DON'T LET THIS ONE GET AWAY! Welcome to your classic two story colonial in Beauclaire Plantation. Wave to your neighbors from the no maintenance composite front porch. Once inside the living room and dining room are on your left and right with plenty of windows to brighten the space. The kitchen has granite countertops, warm cabinets, an eat in area, and a good sized pantry. Gatherings in the adjacent family room will be treasured memories. The highlight of the main floor is the bank of windows that make up the sunroom. Add window coverings or let the sun stream in; either way it is a delightful place to enjoy and make yours. The upper level has 3 secondary bedrooms that will all fit queen size beds and a primary bedroom with plenty of closet space and an attached ensuite bathroom. The hallway bathroom has been refreshed and is next to the washer and dryer. A spacious lot with an oversized driveway has a fenced in yard, a firepit for evening gatherings, and a storage shed. Put this one on your list to come see!
Contact an agent
Home facts
- Year built:1987
- Listing ID #:VASP2036206
- Added:43 day(s) ago
- Updated:November 16, 2025 at 08:28 AM
Rooms and interior
- Bedrooms:4
- Total bathrooms:3
- Full bathrooms:2
- Half bathrooms:1
- Living area:2,982 sq. ft.
Heating and cooling
- Cooling:Ceiling Fan(s), Central A/C, Heat Pump(s)
- Heating:Electric, Forced Air
Structure and exterior
- Roof:Asphalt, Shingle
- Year built:1987
- Building area:2,982 sq. ft.
- Lot area:0.34 Acres
Schools
- High school:CHANCELLOR
Utilities
- Water:Public
- Sewer:Public Sewer
Finances and disclosures
- Price:$498,500
- Price per sq. ft.:$167.17
- Tax amount:$2,959 (2025)
New listings near 5107 Signal Corps Dr
- Coming Soon
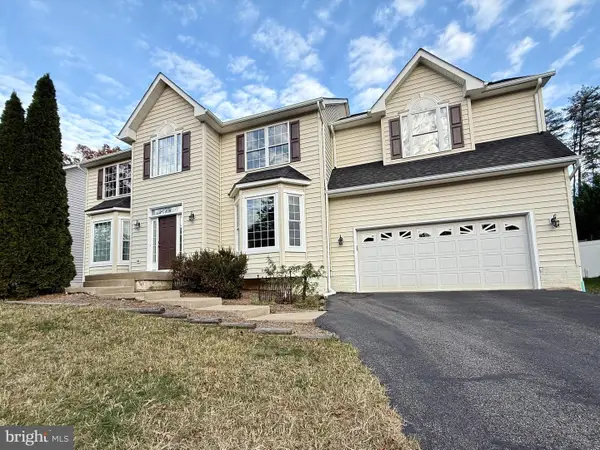 $524,999Coming Soon4 beds 3 baths
$524,999Coming Soon4 beds 3 baths9923 Holland Meadows Ct, FREDERICKSBURG, VA 22408
MLS# VASP2037080Listed by: CENTURY 21 NEW MILLENNIUM - New
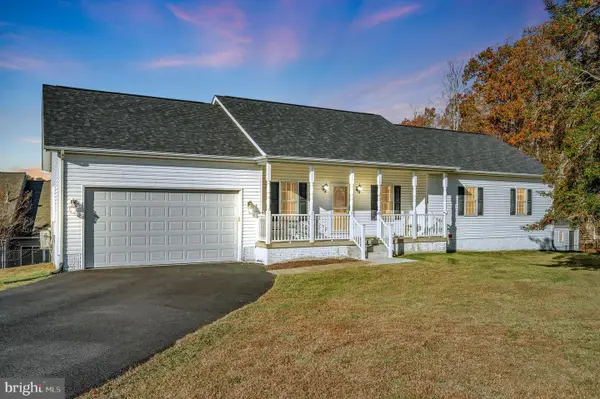 $555,000Active3 beds -- baths
$555,000Active3 beds -- baths773 Truslow Rd, FREDERICKSBURG, VA 22406
MLS# VAST2044236Listed by: SAMSON PROPERTIES - Coming Soon
 $665,000Coming Soon5 beds 4 baths
$665,000Coming Soon5 beds 4 baths8 Oak Crest Ct, FREDERICKSBURG, VA 22405
MLS# VAST2044224Listed by: COLDWELL BANKER ELITE - New
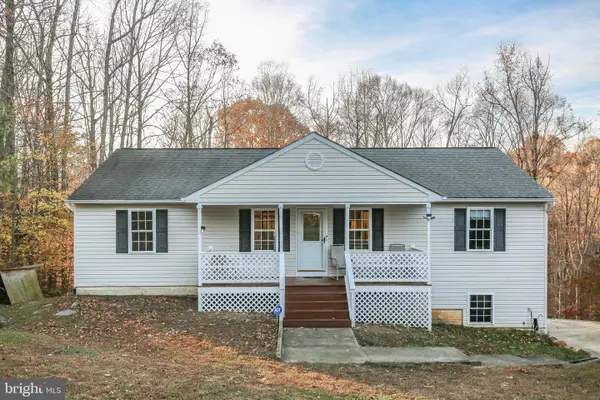 $565,000Active4 beds 4 baths2,864 sq. ft.
$565,000Active4 beds 4 baths2,864 sq. ft.315 Sandy Ridge Rd, FREDERICKSBURG, VA 22405
MLS# VAST2044240Listed by: COLDWELL BANKER ELITE - New
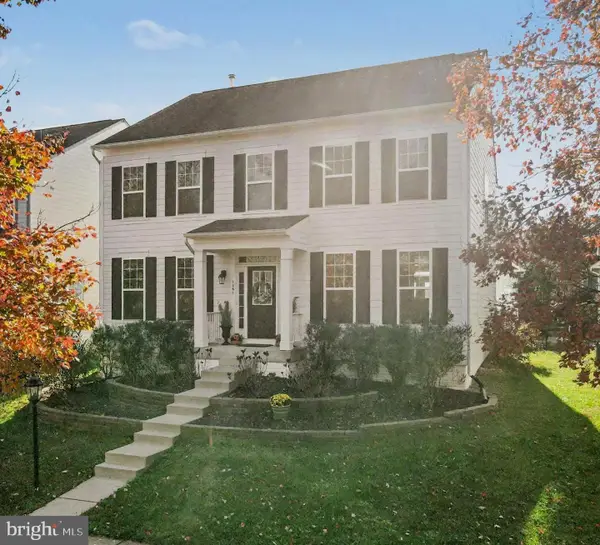 $605,000Active4 beds 4 baths2,592 sq. ft.
$605,000Active4 beds 4 baths2,592 sq. ft.1207 Hearthstone Dr, FREDERICKSBURG, VA 22401
MLS# VAFB2009296Listed by: HOLT FOR HOMES, INC. - New
 $420,000Active3 beds 3 baths2,278 sq. ft.
$420,000Active3 beds 3 baths2,278 sq. ft.4313 Turnberry Dr, Fredericksburg, VA 22408
MLS# VASP2037560Listed by: RIVER FOX REALTY, LLC - New
 $420,000Active3 beds 3 baths2,278 sq. ft.
$420,000Active3 beds 3 baths2,278 sq. ft.4313 Turnberry Dr, FREDERICKSBURG, VA 22408
MLS# VASP2037560Listed by: RIVER FOX REALTY, LLC - New
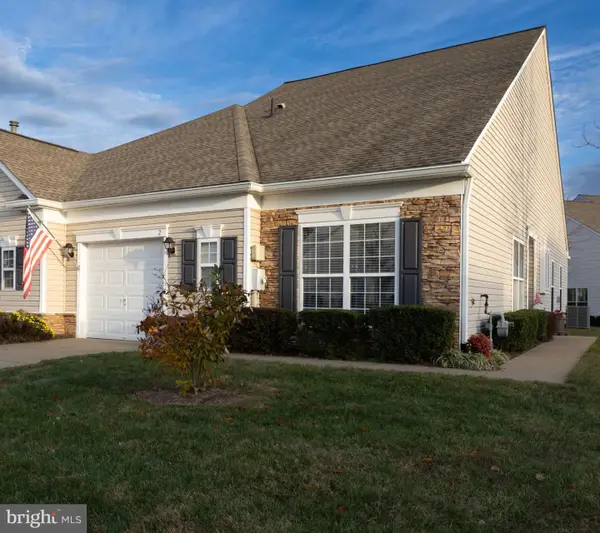 $379,000Active2 beds 2 baths1,657 sq. ft.
$379,000Active2 beds 2 baths1,657 sq. ft.2 Turtle Creek Way #10-4, FREDERICKSBURG, VA 22406
MLS# VAST2044230Listed by: PRIME REALTY - New
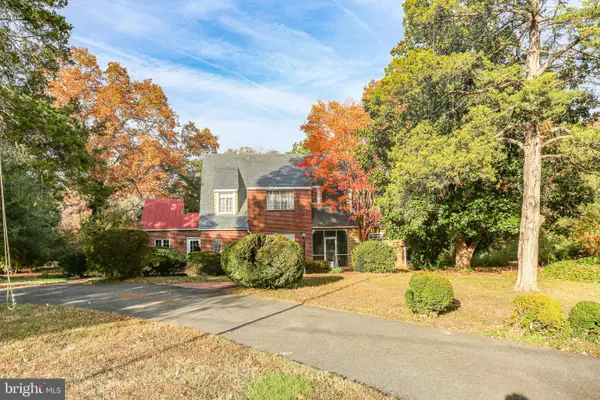 $669,900Active3 beds 3 baths2,100 sq. ft.
$669,900Active3 beds 3 baths2,100 sq. ft.1717 Highland Rd, FREDERICKSBURG, VA 22401
MLS# VAFB2009284Listed by: BELCHER REAL ESTATE, LLC. - Coming Soon
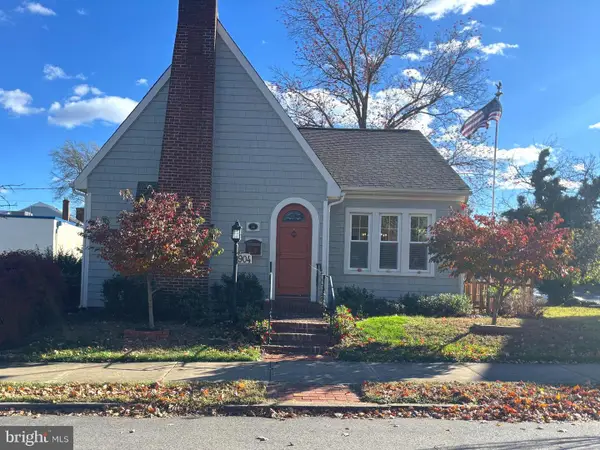 $639,000Coming Soon3 beds 3 baths
$639,000Coming Soon3 beds 3 baths904 Hanover St, FREDERICKSBURG, VA 22401
MLS# VAFB2009288Listed by: LANDO MASSEY REAL ESTATE
