52 Melanie Hollow Ln, Fredericksburg, VA 22405
Local realty services provided by:Mountain Realty ERA Powered
52 Melanie Hollow Ln,Fredericksburg, VA 22405
$460,000
- 4 Beds
- 3 Baths
- - sq. ft.
- Single family
- Sold
Listed by: danielle c carter
Office: redfin corporation
MLS#:VAST2042694
Source:BRIGHTMLS
Sorry, we are unable to map this address
Price summary
- Price:$460,000
About this home
Welcome to 52 Melanie Hollow Lane—a home designed to feel both inviting and inspiring from the moment you arrive. Step through the welcoming front door into a bright entryway that sets the tone for the comfort and style found throughout.
Inside, vaulted ceilings and wide open spaces create an airy flow, while the warmth of the gas fireplace makes the living area the perfect spot to gather with loved ones. The thoughtfully updated kitchen includes a newer refrigerator, offering both function and peace of mind.
Upstairs, the primary suite is a retreat of its own, complete with a spacious walk-in closet and a beautifully updated bathroom featuring a modern shower for spa-like relaxation. Spare bedrooms are generously sized, each with ceiling fans to keep comfort a breeze year-round.
Step outside and imagine entertaining or unwinding on the expansive double-tiered deck, overlooking a landscaped yard designed for both beauty and ease. Practical updates such as gutter guards and a freshly paved driveway mean less maintenance and more time to enjoy your home. The rear split rail fencing wrapped in wire fencing helps with keeping pets contained or critters away.
Every detail, from the welcoming entryway to the private outdoor spaces, has been carefully considered to create a home that’s as functional as it is inviting.
Contact an agent
Home facts
- Year built:1994
- Listing ID #:VAST2042694
- Added:103 day(s) ago
- Updated:December 25, 2025 at 06:59 AM
Rooms and interior
- Bedrooms:4
- Total bathrooms:3
- Full bathrooms:3
Heating and cooling
- Cooling:Central A/C
- Heating:Forced Air, Natural Gas
Structure and exterior
- Year built:1994
Schools
- High school:STAFFORD
- Middle school:DIXON-SMITH
- Elementary school:FERRY FARM
Utilities
- Water:Public
- Sewer:Public Sewer
Finances and disclosures
- Price:$460,000
- Tax amount:$3,448 (2025)
New listings near 52 Melanie Hollow Ln
- Coming Soon
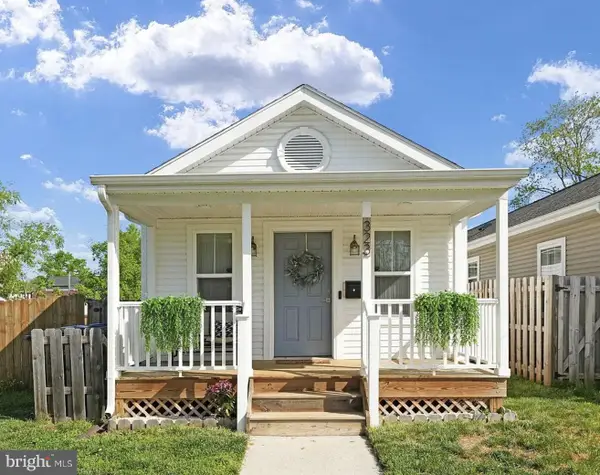 $339,900Coming Soon3 beds 2 baths
$339,900Coming Soon3 beds 2 baths323 Tyler St, FREDERICKSBURG, VA 22401
MLS# VAFB2009454Listed by: EXP REALTY, LLC - Coming Soon
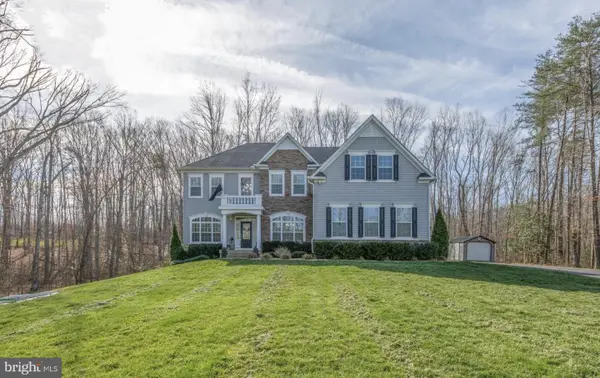 $925,000Coming Soon6 beds 5 baths
$925,000Coming Soon6 beds 5 baths155 Tyson Ct, FREDERICKSBURG, VA 22406
MLS# VAST2044808Listed by: KELLER WILLIAMS REALTY - New
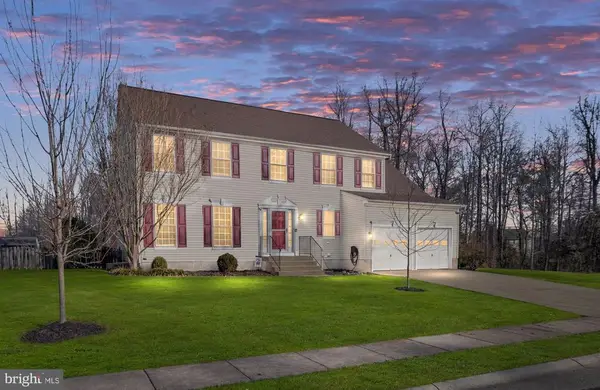 $589,999Active5 beds 4 baths3,223 sq. ft.
$589,999Active5 beds 4 baths3,223 sq. ft.2707 Francis Ct, FREDERICKSBURG, VA 22408
MLS# VASP2038014Listed by: SAMSON PROPERTIES - New
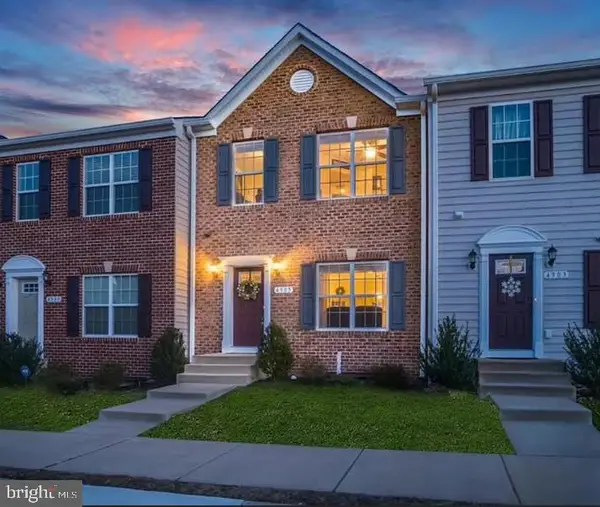 $429,900Active4 beds 4 baths1,800 sq. ft.
$429,900Active4 beds 4 baths1,800 sq. ft.4905 Wensel Rd, FREDERICKSBURG, VA 22408
MLS# VASP2038194Listed by: RE/MAX GATEWAY - New
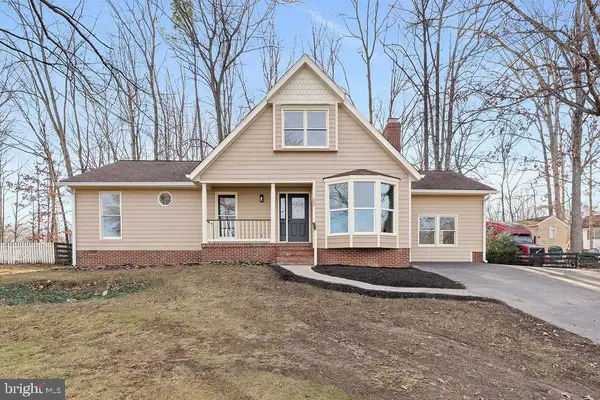 $425,000Active5 beds 3 baths2,300 sq. ft.
$425,000Active5 beds 3 baths2,300 sq. ft.605 Lamplighter Dr, FREDERICKSBURG, VA 22407
MLS# VASP2038244Listed by: SAMSON PROPERTIES - New
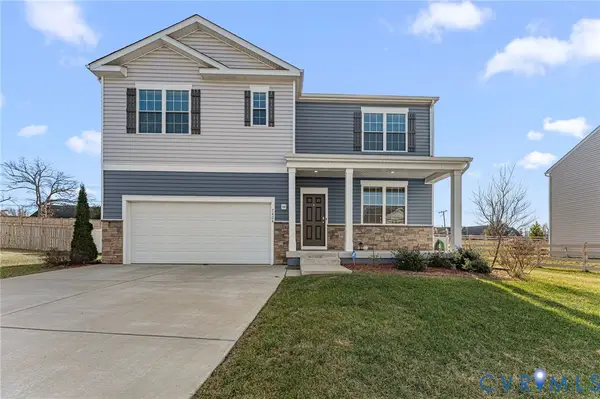 $640,000Active5 beds 3 baths3,090 sq. ft.
$640,000Active5 beds 3 baths3,090 sq. ft.7404 Jake Court, Fredericksburg, VA 22407
MLS# 2533620Listed by: THE HOGAN GROUP REAL ESTATE - New
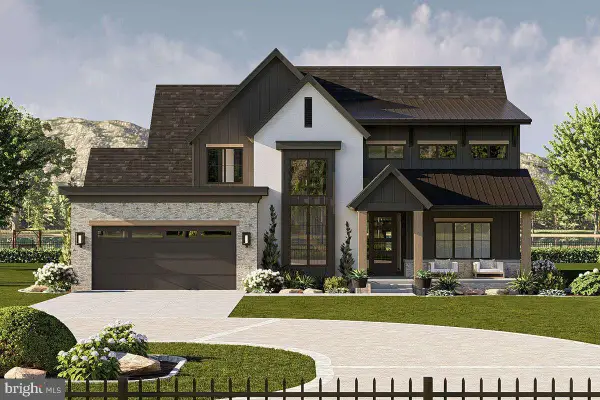 $1,299,999Active5 beds 5 baths6,205 sq. ft.
$1,299,999Active5 beds 5 baths6,205 sq. ft.1715 William St #lot 2, FREDERICKSBURG, VA 22401
MLS# VAFB2009446Listed by: 1ST CHOICE BETTER HOMES & LAND, LC - Coming Soon
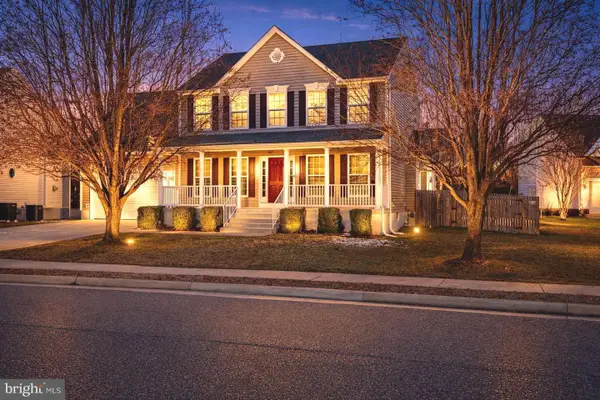 $549,000Coming Soon4 beds 3 baths
$549,000Coming Soon4 beds 3 baths3004 Cahill St, FREDERICKSBURG, VA 22408
MLS# VASP2038236Listed by: COLDWELL BANKER REALTY - WASHINGTON - Coming Soon
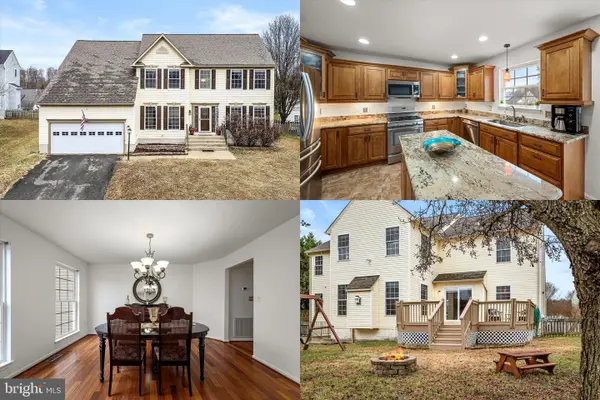 $625,000Coming Soon5 beds 5 baths
$625,000Coming Soon5 beds 5 baths28 Basalt Dr, FREDERICKSBURG, VA 22406
MLS# VAST2044718Listed by: KELLER WILLIAMS REALTY - Coming Soon
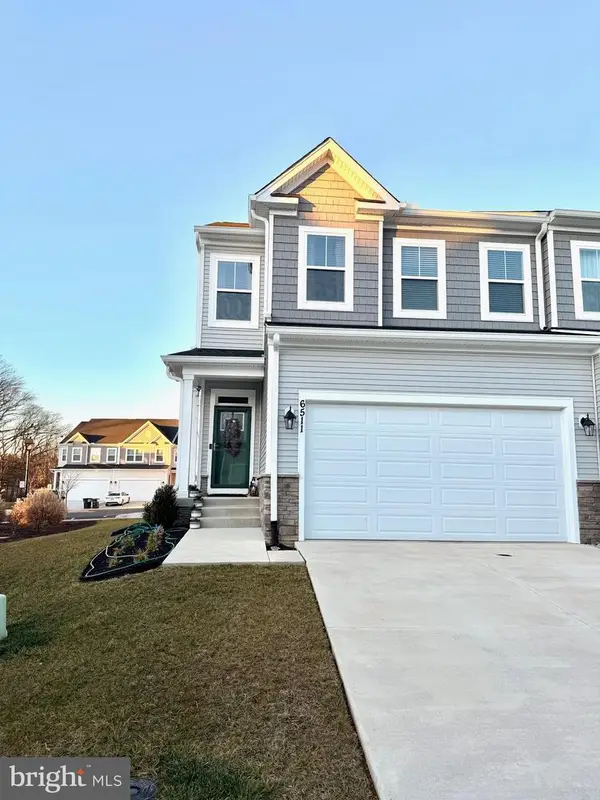 $540,000Coming Soon3 beds 4 baths
$540,000Coming Soon3 beds 4 baths6511 Wild Orchid Ct, FREDERICKSBURG, VA 22407
MLS# VASP2038206Listed by: SAMSON PROPERTIES
