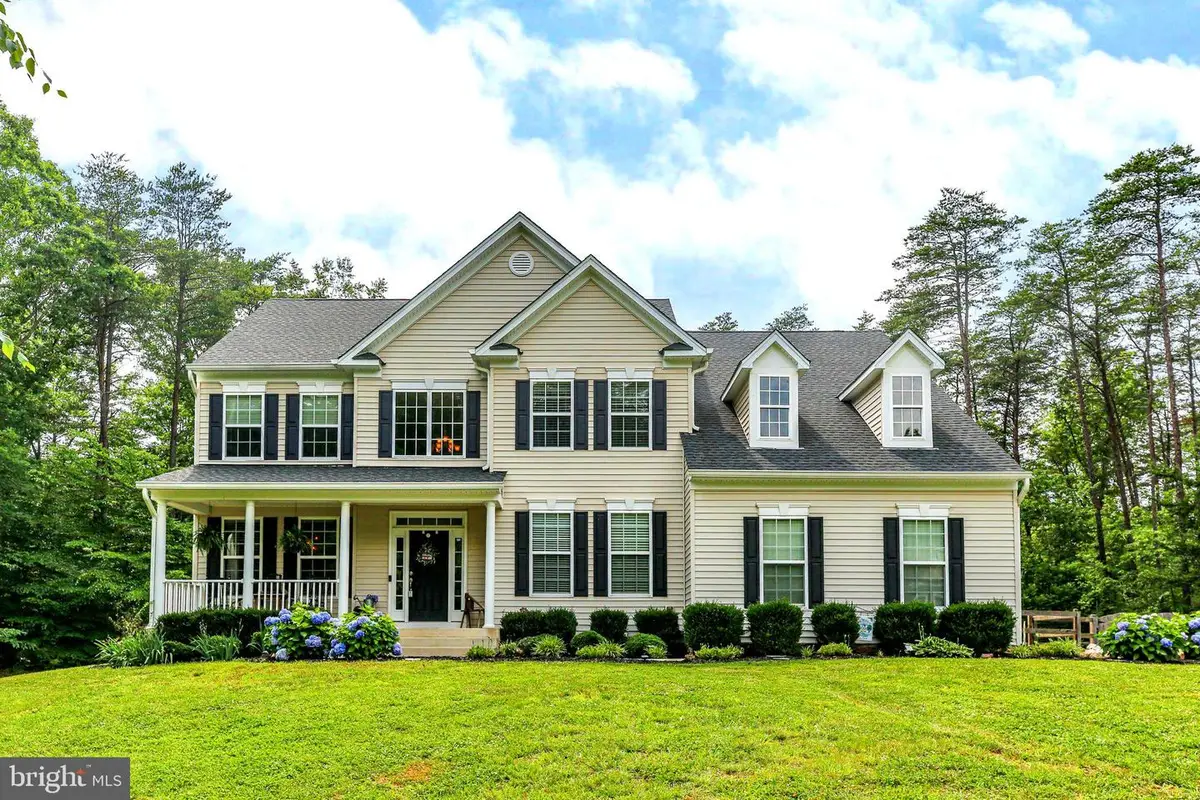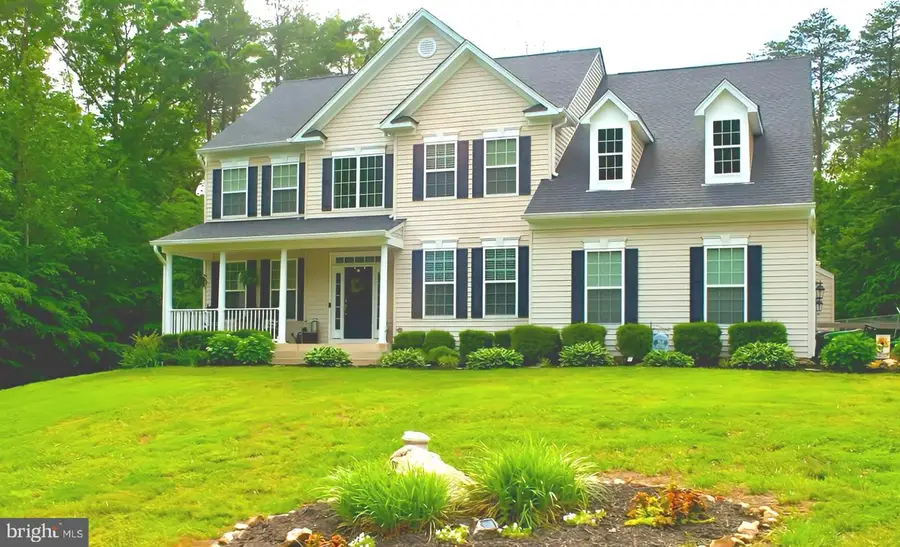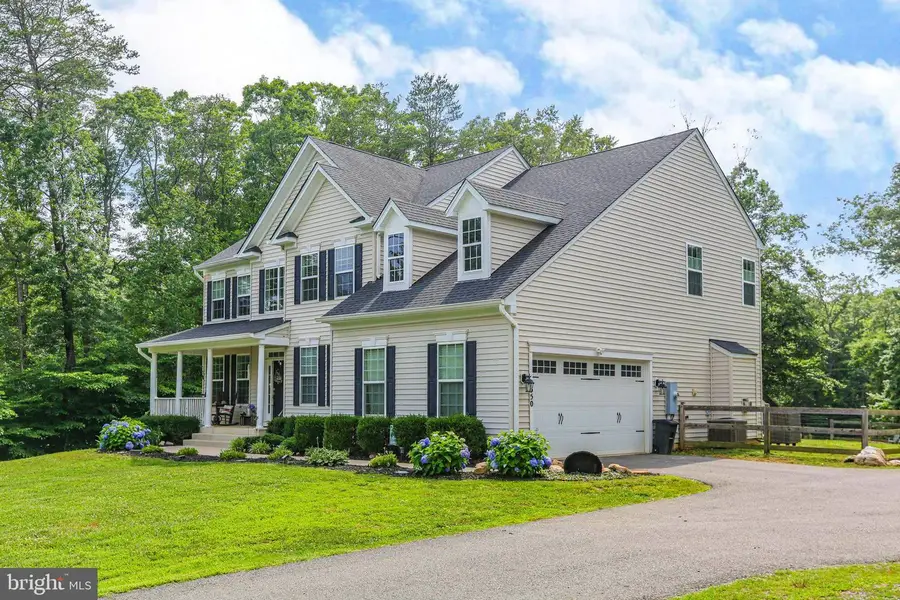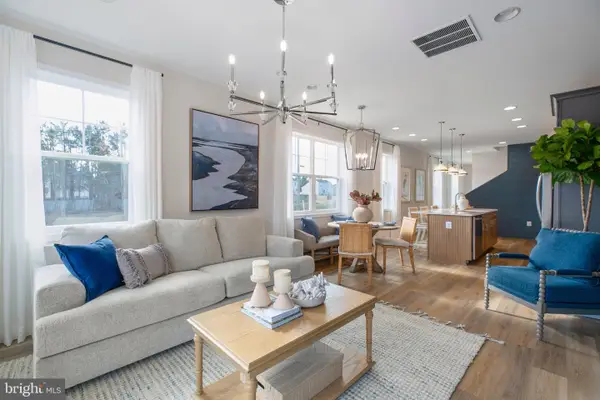550 Long Meadow Dr, FREDERICKSBURG, VA 22406
Local realty services provided by:ERA Byrne Realty



550 Long Meadow Dr,FREDERICKSBURG, VA 22406
$735,000
- 4 Beds
- 2 Baths
- 2,986 sq. ft.
- Single family
- Active
Listed by:tammy a berfield
Office:coldwell banker elite
MLS#:VAST2039208
Source:BRIGHTMLS
Price summary
- Price:$735,000
- Price per sq. ft.:$246.15
- Monthly HOA dues:$20
About this home
Back on the market at no fault of sellers, buyers financing did not work out.
Welcome to this spacious and charming 4-bedroom home, perfectly blending modern comfort with farmhouse flair. Nestled on 3 acres, this property offers the best of both worlds — peaceful country living with plenty of room to grow and entertain.
Inside, the main level boasts an open-concept kitchen and family room filled with rustic charm, ideal for cozy gatherings. The formal dining and living rooms flow seamlessly together, making large family dinners a breeze. A versatile study currently serves as a toy room — a great flexible space for your needs.
A unique double-sided staircase offers access to the upper level from both the foyer and kitchen. The open landing overlooking the foyer enhances the home’s bright, airy feel.
Upstairs, the oversized primary suite features ample space for a sitting area, double closets, and a spacious ensuite with a soaking tub — your private retreat. Three additional bedrooms and a second full bath complete the upper level.
The unfinished basement is a blank canvas, ready for your vision — whether it's a home theater, gym, or game room. Outside, the expansive backyard is perfect for outdoor entertaining and everyone to have space to play. With 3 acres, there's even space to create your own mini-farm or hobby homestead.
Don’t miss this unique opportunity to enjoy country living with the style and convenience of the urban style!
Contact an agent
Home facts
- Year built:2015
- Listing Id #:VAST2039208
- Added:87 day(s) ago
- Updated:August 18, 2025 at 02:48 PM
Rooms and interior
- Bedrooms:4
- Total bathrooms:2
- Full bathrooms:2
- Living area:2,986 sq. ft.
Heating and cooling
- Cooling:Central A/C
- Heating:Electric, Heat Pump - Electric BackUp
Structure and exterior
- Year built:2015
- Building area:2,986 sq. ft.
- Lot area:3.05 Acres
Schools
- High school:MOUNTAIN VIEW
- Middle school:T. BENTON GAYLE
- Elementary school:HARTWOOD
Utilities
- Water:Well
- Sewer:Gravity Sept Fld
Finances and disclosures
- Price:$735,000
- Price per sq. ft.:$246.15
- Tax amount:$5,173 (2024)
New listings near 550 Long Meadow Dr
- New
 $492,710Active4 beds 4 baths2,800 sq. ft.
$492,710Active4 beds 4 baths2,800 sq. ft.10634 Afton Grove Ct, Fredericksburg, VA 22408
MLS# VASP2035626Listed by: COLDWELL BANKER ELITE - New
 $490,860Active4 beds 4 baths2,800 sq. ft.
$490,860Active4 beds 4 baths2,800 sq. ft.10630 Afton Grove Ct, Fredericksburg, VA 22408
MLS# VASP2035628Listed by: COLDWELL BANKER ELITE - New
 $488,400Active4 beds 4 baths2,800 sq. ft.
$488,400Active4 beds 4 baths2,800 sq. ft.10632 Afton Grove Ct, Fredericksburg, VA 22408
MLS# VASP2035630Listed by: COLDWELL BANKER ELITE - Open Mon, 12 to 4pmNew
 $490,860Active4 beds 4 baths2,800 sq. ft.
$490,860Active4 beds 4 baths2,800 sq. ft.10630 Afton Grove Ct, FREDERICKSBURG, VA 22408
MLS# VASP2035628Listed by: COLDWELL BANKER ELITE - Open Sat, 12 to 4pmNew
 $488,400Active4 beds 4 baths2,800 sq. ft.
$488,400Active4 beds 4 baths2,800 sq. ft.10632 Afton Grove Ct, FREDERICKSBURG, VA 22408
MLS# VASP2035630Listed by: COLDWELL BANKER ELITE - New
 $521,700Active4 beds 4 baths2,800 sq. ft.
$521,700Active4 beds 4 baths2,800 sq. ft.10636 Afton Grove Ct, Fredericksburg, VA 22408
MLS# VASP2035622Listed by: COLDWELL BANKER ELITE - Open Sat, 12 to 4pmNew
 $521,700Active4 beds 4 baths2,800 sq. ft.
$521,700Active4 beds 4 baths2,800 sq. ft.10636 Afton Grove Ct, FREDERICKSBURG, VA 22408
MLS# VASP2035622Listed by: COLDWELL BANKER ELITE - Open Mon, 12 to 4pmNew
 $492,710Active4 beds 4 baths2,800 sq. ft.
$492,710Active4 beds 4 baths2,800 sq. ft.10634 Afton Grove Ct, FREDERICKSBURG, VA 22408
MLS# VASP2035626Listed by: COLDWELL BANKER ELITE - Coming Soon
 $515,000Coming Soon4 beds 3 baths
$515,000Coming Soon4 beds 3 baths8 Pierre Emmanuel Ct, FREDERICKSBURG, VA 22406
MLS# VAST2041968Listed by: REALTY ONE GROUP KEY PROPERTIES - New
 $384,900Active2 beds 2 baths1,827 sq. ft.
$384,900Active2 beds 2 baths1,827 sq. ft.12202 Meadow Branch, Fredericksburg, VA 22407
MLS# VASP2035584Listed by: LANDO MASSEY REAL ESTATE

