5528 Tallow St, Fredericksburg, VA 22407
Local realty services provided by:ERA Central Realty Group
5528 Tallow St,Fredericksburg, VA 22407
$389,900
- 3 Beds
- 2 Baths
- 1,778 sq. ft.
- Single family
- Pending
Listed by: amy cherry taylor, gina m schwartz
Office: porch & stable realty, llc.
MLS#:VASP2036674
Source:BRIGHTMLS
Price summary
- Price:$389,900
- Price per sq. ft.:$219.29
About this home
If living in a family-oriented neighborhood... enjoying oodles of recent upgrades... and being within seamless reach of so much Fredericksburg goodness all sound appealing, prepare to be dazzled by 5528 Tallow Street! Quietly nestled south of Leavells Road on a corner lot within the Oak Grove community, this split-level residence includes three bedrooms, two full baths and nearly 1,800 square feet of living space. It sits on a quarter-acre plus lot that is loaded with a lovely mix of mature and updated accents. Looking at the front yard, an asphalt driveway segues to a two-car garage. Within it, note the workbench and fridge (convey!), above-head storage space and automatic door (new garage door motor as of 2024). The front yard also includes three flower boxes, tasteful crepe myrtles and, along the side of the property, beautiful rose bushes. The back yard is fully fenced with two gates. The space is beautifully shaded by trees and includes a gigantic butterfly bush, firepit and paver stone patio with built-in storage. Above the patio is a screened-in deck for taking in the serene landscape! The home itself is a yellow hue with popping orange-red shutters. Heading inside the split-level residence, you’ll notice so many updated elements since 2020 – new windows, vinyl plank flooring, paint and more. Upstairs is the living room and kitchen. Note the kitchen was updated in 2021 and includes fresh cream and blue cabinets, quartz countertops, stainless steel and black appliances (note the hood vent plus a 6-month-old stove!), pot filler, deep sink, unique coffee bar and walk-in pantry with plenty of shelving – wow! We do have two carpeted bedrooms with ample closet space and a full bath (tub/shower combo) upstairs as well. Note that one of the bedrooms has a built-in Murphy bed. Heading down to the lower level you’ll find the extra-large, carpeted primary suite. It includes a massive walk-in closet (with its own chandelier... and the size of a bedroom itself!) and an updated ensuite bath with a walk-in shower and long vanity. Additional lower-level highlights include the den with a full brick wall accent and fireplace; under-stairs storage; garage/mudroom access; and the laundry/utility room. The HVAC system and hot water heater were updated in 2021, and the home is serviced by a water filtration system. Beyond the neighborhood here, multiple schools, parks and grocery/shopping/dining destinations are within minutes! Two I-95 exits (Route 3 and Massaponax) are within 10 minutes. Within 15 minutes, you can be to the heart of Downtown Fredericksburg, VRE stations (Spotsylvania and Fredericksburg), UMW, Mary Washington Hospital, Spotsylvania Regional Medical Center and so much more. This residence has strong bones, beautiful updates, corner lot allure and a magnificent location, folks! Book your showing of 5528 Tallow Street ASAP.
Contact an agent
Home facts
- Year built:1977
- Listing ID #:VASP2036674
- Added:44 day(s) ago
- Updated:November 16, 2025 at 08:28 AM
Rooms and interior
- Bedrooms:3
- Total bathrooms:2
- Full bathrooms:2
- Living area:1,778 sq. ft.
Heating and cooling
- Cooling:Heat Pump(s)
- Heating:Electric, Heat Pump(s)
Structure and exterior
- Roof:Shingle
- Year built:1977
- Building area:1,778 sq. ft.
- Lot area:0.27 Acres
Schools
- High school:COURTLAND
- Middle school:BATTLEFIELD
- Elementary school:BATTLEFIELD
Utilities
- Water:Public
- Sewer:Public Sewer
Finances and disclosures
- Price:$389,900
- Price per sq. ft.:$219.29
- Tax amount:$2,584 (2025)
New listings near 5528 Tallow St
- Coming Soon
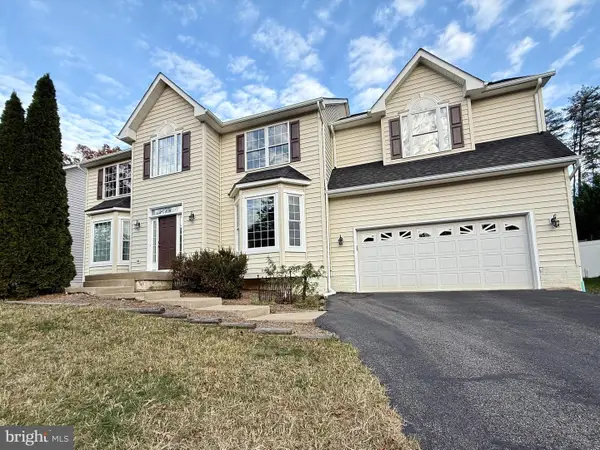 $524,999Coming Soon4 beds 3 baths
$524,999Coming Soon4 beds 3 baths9923 Holland Meadows Ct, FREDERICKSBURG, VA 22408
MLS# VASP2037080Listed by: CENTURY 21 NEW MILLENNIUM - New
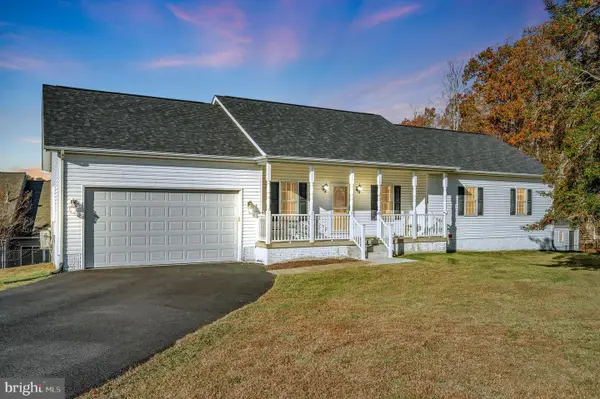 $555,000Active3 beds -- baths
$555,000Active3 beds -- baths773 Truslow Rd, FREDERICKSBURG, VA 22406
MLS# VAST2044236Listed by: SAMSON PROPERTIES - Coming Soon
 $665,000Coming Soon5 beds 4 baths
$665,000Coming Soon5 beds 4 baths8 Oak Crest Ct, FREDERICKSBURG, VA 22405
MLS# VAST2044224Listed by: COLDWELL BANKER ELITE - New
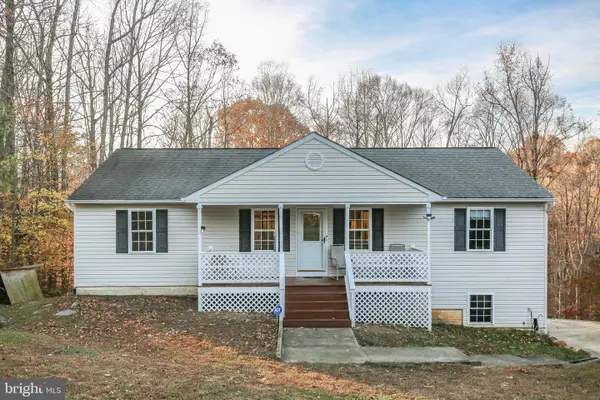 $565,000Active4 beds 4 baths2,864 sq. ft.
$565,000Active4 beds 4 baths2,864 sq. ft.315 Sandy Ridge Rd, FREDERICKSBURG, VA 22405
MLS# VAST2044240Listed by: COLDWELL BANKER ELITE - New
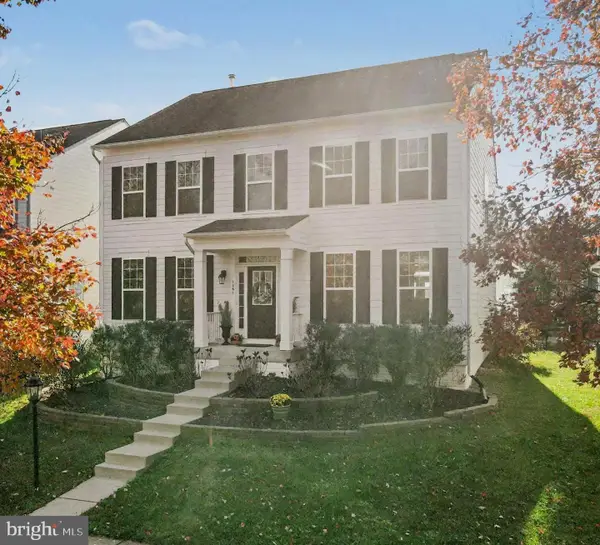 $605,000Active4 beds 4 baths2,592 sq. ft.
$605,000Active4 beds 4 baths2,592 sq. ft.1207 Hearthstone Dr, FREDERICKSBURG, VA 22401
MLS# VAFB2009296Listed by: HOLT FOR HOMES, INC. - New
 $420,000Active3 beds 3 baths2,278 sq. ft.
$420,000Active3 beds 3 baths2,278 sq. ft.4313 Turnberry Dr, Fredericksburg, VA 22408
MLS# VASP2037560Listed by: RIVER FOX REALTY, LLC - New
 $420,000Active3 beds 3 baths2,278 sq. ft.
$420,000Active3 beds 3 baths2,278 sq. ft.4313 Turnberry Dr, FREDERICKSBURG, VA 22408
MLS# VASP2037560Listed by: RIVER FOX REALTY, LLC - New
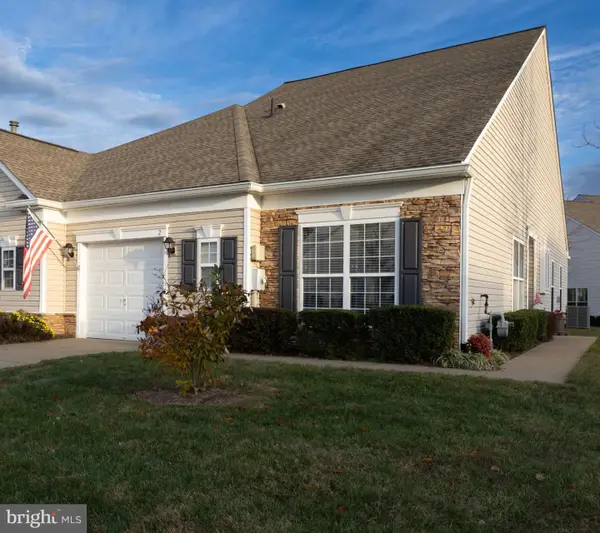 $379,000Active2 beds 2 baths1,657 sq. ft.
$379,000Active2 beds 2 baths1,657 sq. ft.2 Turtle Creek Way #10-4, FREDERICKSBURG, VA 22406
MLS# VAST2044230Listed by: PRIME REALTY - New
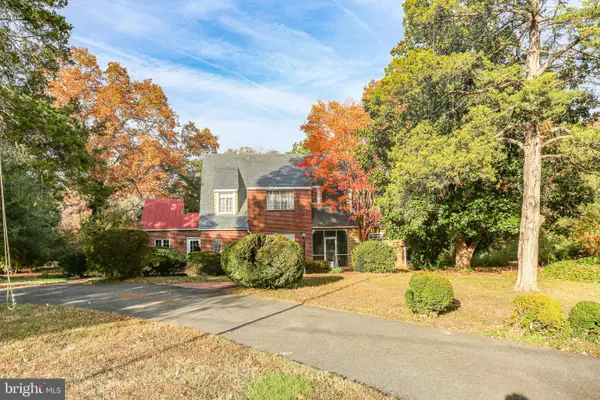 $669,900Active3 beds 3 baths2,100 sq. ft.
$669,900Active3 beds 3 baths2,100 sq. ft.1717 Highland Rd, FREDERICKSBURG, VA 22401
MLS# VAFB2009284Listed by: BELCHER REAL ESTATE, LLC. - Coming Soon
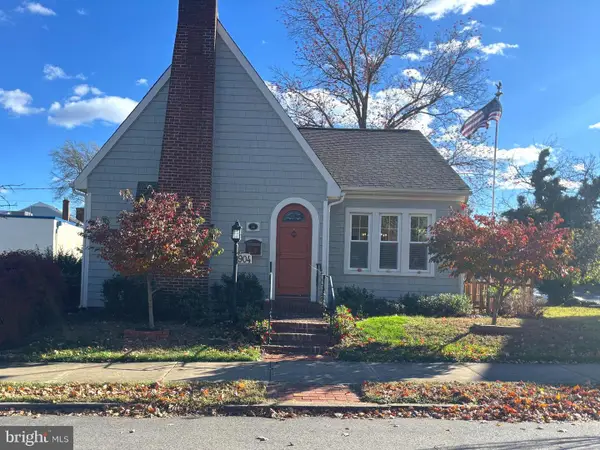 $639,000Coming Soon3 beds 3 baths
$639,000Coming Soon3 beds 3 baths904 Hanover St, FREDERICKSBURG, VA 22401
MLS# VAFB2009288Listed by: LANDO MASSEY REAL ESTATE
