5817 Up A Way Dr, Fredericksburg, VA 22407
Local realty services provided by:ERA Bill May Realty Company
5817 Up A Way Dr,Fredericksburg, VA 22407
$444,900
- 3 Beds
- 3 Baths
- 1,752 sq. ft.
- Single family
- Active
Listed by: fatimah awaji
Office: keller williams capital properties
MLS#:VASP2036036
Source:VA_HRAR
Price summary
- Price:$444,900
- Price per sq. ft.:$253.94
About this home
Welcome to this beautifully updated 3-bed, 2.5-bath colonial in Sheraton Hills! With 1,752 sq. ft. of well-planned living space, this home combines comfort, style, and convenience in one inviting package. The main level offers a bright living room with bay window, a formal dining room, and an updated kitchen featuring stainless-steel appliances, generous cabinetry, and plenty of counter space””perfect for everyday living or entertaining. The kitchen opens to a cozy family room with a wood-burning fireplace and access to the deck overlooking the backyard. Upstairs, the spacious primary suite includes a full bath and double closets. Two additional bedrooms and another full bath provide flexible space for family, guests, or a home office. Outside, enjoy a private, tree-lined yard ideal for gardening or relaxing, plus a 2-car garage, updated windows, central HVAC, and no HOA! 📠Location: Convenient to I-95, VRE, schools, shopping, and dining. 💰 Seller offering closing-cost assistance with full-price offer! 🷠Offered at $444,900 ”” schedule your showing today!
Contact an agent
Home facts
- Year built:1979
- Listing ID #:VASP2036036
- Added:166 day(s) ago
- Updated:February 16, 2026 at 03:36 PM
Rooms and interior
- Bedrooms:3
- Total bathrooms:3
- Full bathrooms:2
- Half bathrooms:1
- Living area:1,752 sq. ft.
Heating and cooling
- Cooling:Heat Pump
- Heating:Electric, Heat Pump
Structure and exterior
- Roof:Wood Shingle
- Year built:1979
- Building area:1,752 sq. ft.
Schools
- Middle school:Other
- Elementary school:NONE
Utilities
- Water:Public Water
- Sewer:Public Sewer
Finances and disclosures
- Price:$444,900
- Price per sq. ft.:$253.94
- Tax amount:$2,378 (2025)
New listings near 5817 Up A Way Dr
- New
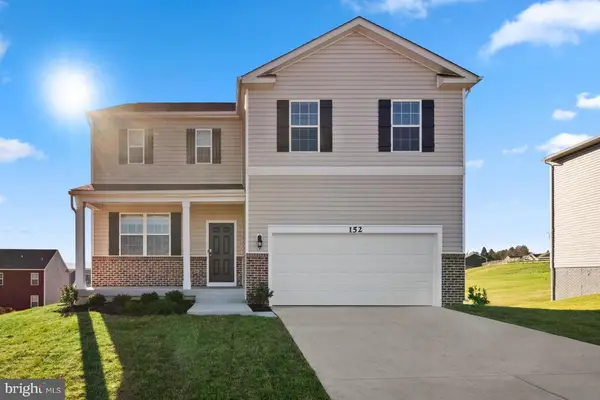 $589,990Active4 beds 3 baths2,340 sq. ft.
$589,990Active4 beds 3 baths2,340 sq. ft.11513 Chalmers Ln, FREDERICKSBURG, VA 22407
MLS# VASP2039238Listed by: D R HORTON REALTY OF VIRGINIA LLC - New
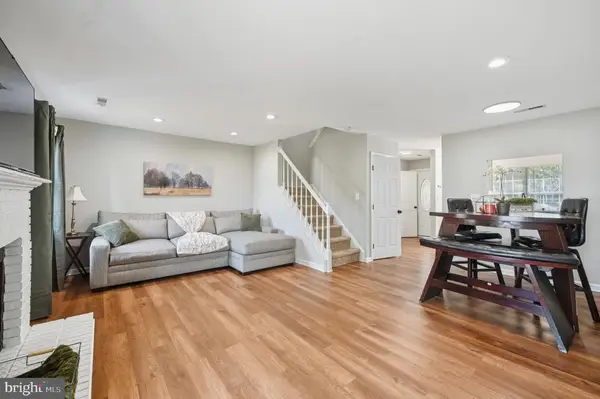 $349,900Active4 beds 4 baths1,956 sq. ft.
$349,900Active4 beds 4 baths1,956 sq. ft.11170 Hamlet Ct, FREDERICKSBURG, VA 22407
MLS# VASP2039240Listed by: MYVAHOME.COM LLC - New
 $349,900Active4 beds 4 baths1,956 sq. ft.
$349,900Active4 beds 4 baths1,956 sq. ft.11170 Hamlet Ct, FREDERICKSBURG, VA 22407
MLS# VASP2039240Listed by: MYVAHOME.COM LLC - Coming Soon
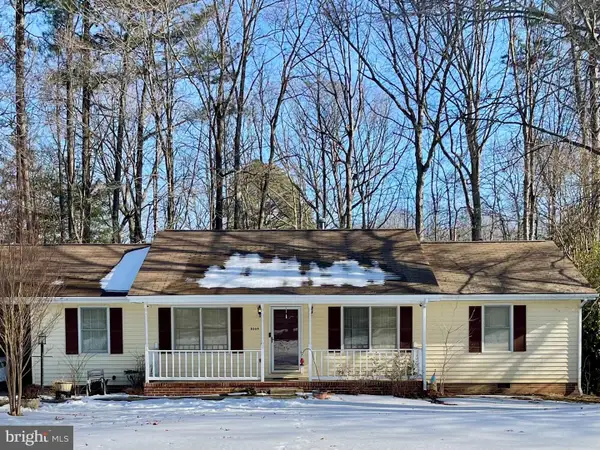 $389,900Coming Soon3 beds 2 baths
$389,900Coming Soon3 beds 2 baths5504 Leavells Crossing Dr, FREDERICKSBURG, VA 22407
MLS# VASP2039236Listed by: BLUELINE REALTY, LLC. - New
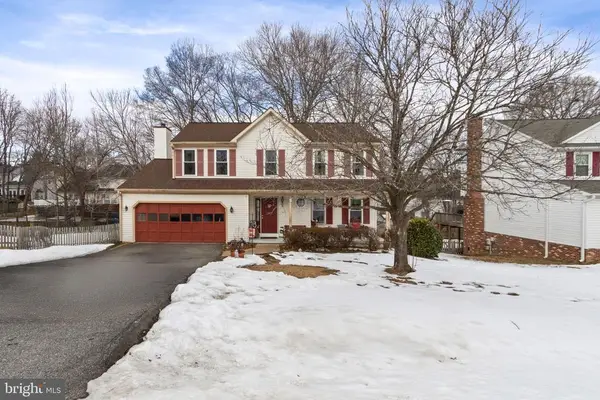 $449,900Active4 beds 3 baths1,964 sq. ft.
$449,900Active4 beds 3 baths1,964 sq. ft.7211 Lord Barton Dr, FREDERICKSBURG, VA 22407
MLS# VASP2038916Listed by: 1ST CHOICE BETTER HOMES & LAND, LC - Coming Soon
 $429,900Coming Soon3 beds 2 baths
$429,900Coming Soon3 beds 2 baths8 Patrick Henry St, FREDERICKSBURG, VA 22405
MLS# VAST2046008Listed by: COLDWELL BANKER ELITE 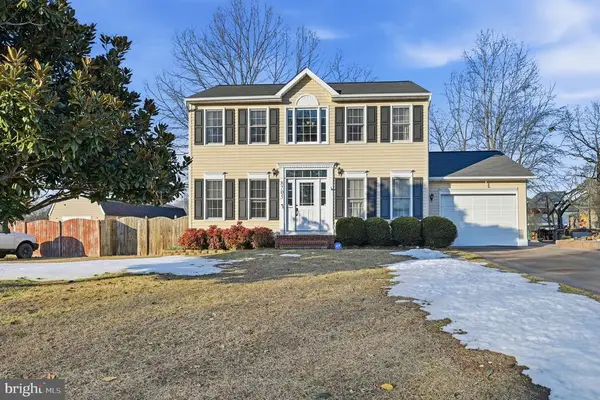 $440,000Active3 beds 3 baths1,892 sq. ft.
$440,000Active3 beds 3 baths1,892 sq. ft.8705 New Castle Ct, Fredericksburg, VA 22408
MLS# VASP2038998Listed by: M.O. WILSON PROPERTIES- Coming Soon
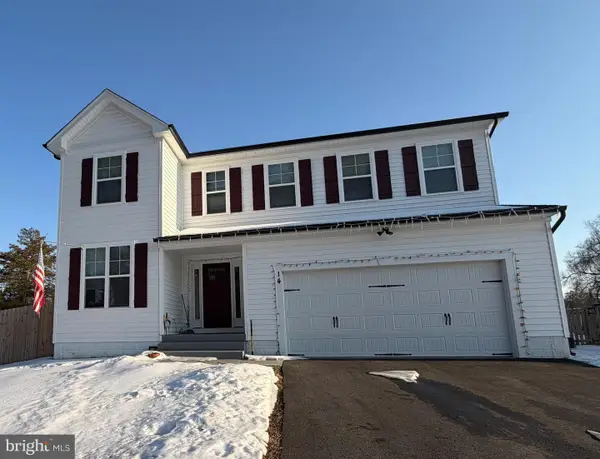 $665,000Coming Soon-- beds -- baths
$665,000Coming Soon-- beds -- baths14 Carol St, FREDERICKSBURG, VA 22405
MLS# VAST2045974Listed by: BERKSHIRE HATHAWAY HOMESERVICES PENFED REALTY - Coming Soon
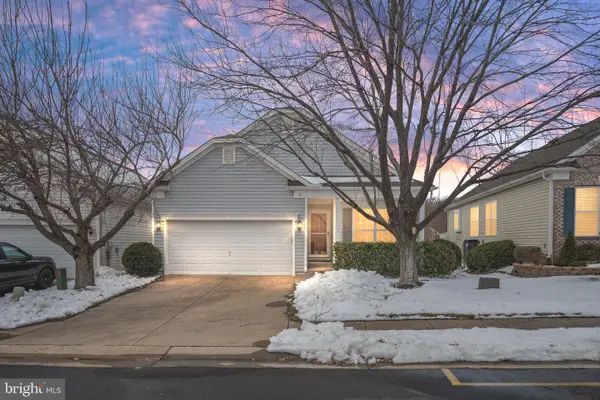 $488,000Coming Soon3 beds 3 baths
$488,000Coming Soon3 beds 3 baths6 Buchanan Dr, FREDERICKSBURG, VA 22406
MLS# VAST2044426Listed by: SAMSON PROPERTIES - New
 $399,000Active3 beds 2 baths1,749 sq. ft.
$399,000Active3 beds 2 baths1,749 sq. ft.121 Laurel Ave, FREDERICKSBURG, VA 22408
MLS# VASP2033658Listed by: WOLFORD AND ASSOCIATES REALTY LLC

