59 Creek Ln, Fredericksburg, VA 22406
Local realty services provided by:ERA Valley Realty
59 Creek Ln,Fredericksburg, VA 22406
$660,000
- 4 Beds
- 4 Baths
- 3,474 sq. ft.
- Single family
- Active
Listed by:denise d smith
Office:century 21 redwood realty
MLS#:VAST2043946
Source:BRIGHTMLS
Price summary
- Price:$660,000
- Price per sq. ft.:$189.98
About this home
Beautifully updated home on 3 private acres with NO HOA — bring your RV, boat, and all your toys!
Move-in ready and full of upgrades, this spacious home offers the perfect blend of comfort, function, and country living. Step inside to an open, light-filled family room with hardwood floors and a cozy brick fireplace. The dining room flows into the stunning remodeled kitchen featuring quartz countertops, new appliances, gas cooking, a second wall oven, large island, and generous table space.
The primary suite boasts a walk-in closet and a fully renovated bath with a double vanity and gorgeous ceramic walk-in shower. Two additional bedrooms are located on the opposite side of the home — including one with its own ensuite bath — plus a full hall bathroom.
Downstairs, enjoy a huge rec room with a second brick electric fireplace, a full bathroom, and a fourth bedroom with a spacious sitting/closet area. There's also an oversized storage room and a workshop area with a commercial-grade sink.
Relax or entertain outdoors on the large covered deck and attached patio. A covered Jacuzzi tub offers the perfect place to unwind after a long day. Parking is never an issue with ample driveway space and covered parking for up to four vehicles.
Don't miss the cleared lower portion of the property — complete with power, millings for easy parking, and a large pole barn — ideal for RVs, boats, equipment, or extra vehicles.
This updated, acreage property just minutes from town is a rare find. Come see it for yourself!
UPDATES & IMPROVEMENTS
HVAC (Dual Fuel) replaced in 2025
Roof & covered back patio built/replaced in 2021
Full kitchen renovation (2024)
New appliances
Quartz countertops
Updated lighting
Primary bath fully gutted & renovated (2024)
Basement updates (2025)
New tile flooring
Updated full bathroom
New light fixtures & ceiling fans (2024–2025)
New water softener (2023)
Ultraviolet water filter (2025)
Mud room LVP flooring & new washer/dryer (2024)
Lower lot cleared & mulched (2024)
New double doors to deck (2024)
New basement exterior door (2025)
50-amp plug service to home from 8,000W dual-fuel generator (2022)
Pole barn on lower lot (2020)
200-amp separate meter at lower lot (2024)
New wiring, breaker box & exterior GFI outlets (2021)
Contact an agent
Home facts
- Year built:1977
- Listing ID #:VAST2043946
- Added:2 day(s) ago
- Updated:November 02, 2025 at 02:45 PM
Rooms and interior
- Bedrooms:4
- Total bathrooms:4
- Full bathrooms:4
- Living area:3,474 sq. ft.
Heating and cooling
- Cooling:Ceiling Fan(s), Central A/C
- Heating:Electric, Heat Pump - Gas BackUp, Propane - Leased
Structure and exterior
- Roof:Architectural Shingle
- Year built:1977
- Building area:3,474 sq. ft.
- Lot area:3 Acres
Schools
- High school:COLONIAL FORGE
- Middle school:T. BENTON GAYLE
- Elementary school:MARGARET BRENT
Utilities
- Water:Well
- Sewer:Septic Exists
Finances and disclosures
- Price:$660,000
- Price per sq. ft.:$189.98
- Tax amount:$3,957 (2025)
New listings near 59 Creek Ln
- Coming Soon
 $399,000Coming Soon3 beds 2 baths
$399,000Coming Soon3 beds 2 baths11513 Brian Dr, FREDERICKSBURG, VA 22407
MLS# VASP2037394Listed by: BERKSHIRE HATHAWAY HOMESERVICES PENFED REALTY - Coming Soon
 $386,800Coming Soon2 beds 2 baths
$386,800Coming Soon2 beds 2 baths9113 Ballybunion Dr, FREDERICKSBURG, VA 22408
MLS# VASP2037392Listed by: COLDWELL BANKER ELITE - New
 $399,900Active3 beds 3 baths2,251 sq. ft.
$399,900Active3 beds 3 baths2,251 sq. ft.31 Little Creek Ln, FREDERICKSBURG, VA 22405
MLS# VAST2043966Listed by: LANDO MASSEY REAL ESTATE - Coming Soon
 $589,900Coming Soon4 beds 4 baths
$589,900Coming Soon4 beds 4 baths39 Village Grove Rd, FREDERICKSBURG, VA 22406
MLS# VAST2043978Listed by: WEICHERT, REALTORS - New
 $255,000Active2 beds 4 baths1,815 sq. ft.
$255,000Active2 beds 4 baths1,815 sq. ft.10704 Gideon Ct, FREDERICKSBURG, VA 22407
MLS# VASP2037294Listed by: EXP REALTY, LLC - New
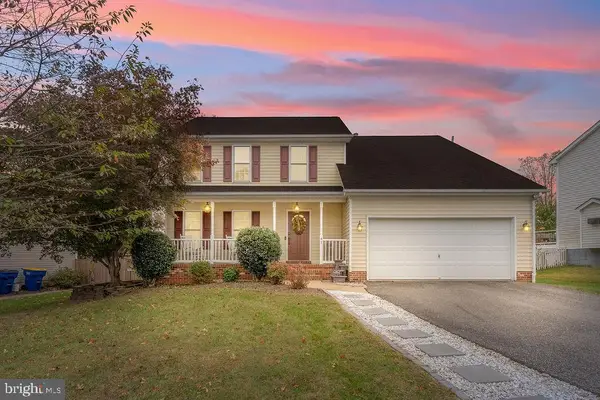 $595,000Active5 beds 4 baths3,504 sq. ft.
$595,000Active5 beds 4 baths3,504 sq. ft.41 Dawson Dr, FREDERICKSBURG, VA 22405
MLS# VAST2043972Listed by: COLDWELL BANKER ELITE - Coming Soon
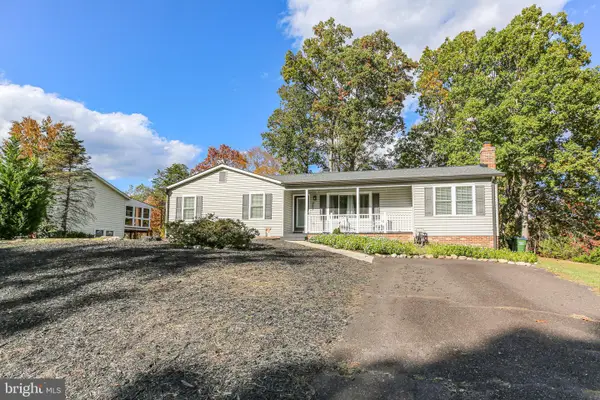 $393,000Coming Soon3 beds 2 baths
$393,000Coming Soon3 beds 2 baths223 Wyatt Dr, FREDERICKSBURG, VA 22407
MLS# VASP2037376Listed by: SERHANT - New
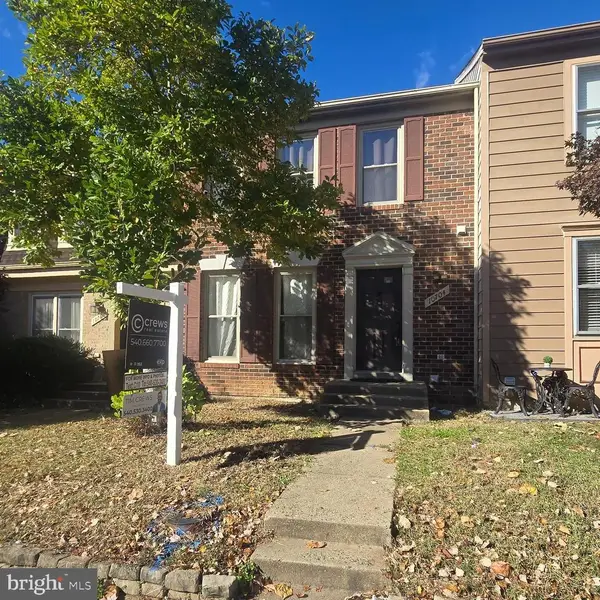 $255,000Active2 beds 4 baths1,815 sq. ft.
$255,000Active2 beds 4 baths1,815 sq. ft.10704 Gideon Ct, FREDERICKSBURG, VA 22407
MLS# VASP2037294Listed by: EXP REALTY, LLC - New
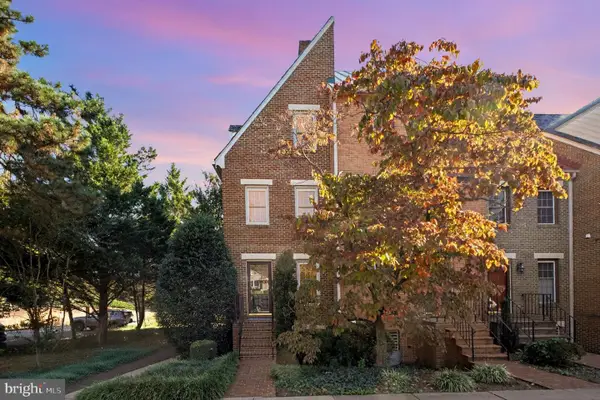 $579,900Active3 beds 4 baths1,550 sq. ft.
$579,900Active3 beds 4 baths1,550 sq. ft.811 College Ave, FREDERICKSBURG, VA 22401
MLS# VAFB2009232Listed by: ANGSTADT REAL ESTATE GROUP, LLC - New
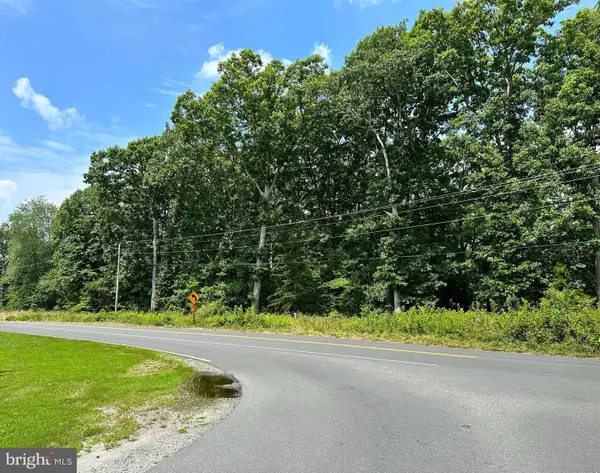 $399,000Active10 Acres
$399,000Active10 Acres10220 Jim Morris Rd, FREDERICKSBURG, VA 22408
MLS# VASP2037264Listed by: KELLER WILLIAMS CAPITAL PROPERTIES
