5934 Avery Point Dr, Fredericksburg, VA 22406
Local realty services provided by:ERA Central Realty Group
5934 Avery Point Dr,Fredericksburg, VA 22406
$440,000
- 2 Beds
- 2 Baths
- 1,406 sq. ft.
- Single family
- Active
Listed by: juli a hawkins
Office: redfin corporation
MLS#:VAST2043528
Source:BRIGHTMLS
Price summary
- Price:$440,000
- Price per sq. ft.:$312.94
About this home
Welcome home to this immaculate, like-new residence in Celebrate, a premier 55+ community known for its exceptional clubhouse and amenities. This beautifully designed home features hardwood floors throughout and a bright, gourmet kitchen with a stunning marble island that conveys. The open-concept living and dining areas are spacious and inviting, highlighted by a cozy fireplace—perfect for both everyday living and entertaining. A versatile office or flex room adds extra functionality. The primary suite offers a generous walk-in closet and an elegant, spa-like bathroom. A comfortable guest bedroom is conveniently located near the second full bathroom. You’ll also appreciate the well-sized laundry room. Situated on a premium lot, the home offers a charming, private front porch and a rear patio surrounded by mature trees—ideal for relaxing outdoors. Additional highlights include a two-car garage, an extended driveway, and the convenience of ALL televisions and a computer monitor conveying. Built in 2021, this home is move-in ready and offers the perfect opportunity to enjoy the Celebrate VA lifestyle, complete with abundant amenities and vibrant community living. Call for your tour today!
Contact an agent
Home facts
- Year built:2021
- Listing ID #:VAST2043528
- Added:114 day(s) ago
- Updated:February 12, 2026 at 02:42 PM
Rooms and interior
- Bedrooms:2
- Total bathrooms:2
- Full bathrooms:2
- Living area:1,406 sq. ft.
Heating and cooling
- Cooling:Central A/C
- Heating:Forced Air, Natural Gas
Structure and exterior
- Year built:2021
- Building area:1,406 sq. ft.
- Lot area:0.14 Acres
Schools
- High school:STAFFORD
- Middle school:T. BENTON GAYLE
- Elementary school:ROCKY RUN
Utilities
- Water:Public
- Sewer:Private Sewer
Finances and disclosures
- Price:$440,000
- Price per sq. ft.:$312.94
- Tax amount:$3,445 (2025)
New listings near 5934 Avery Point Dr
- New
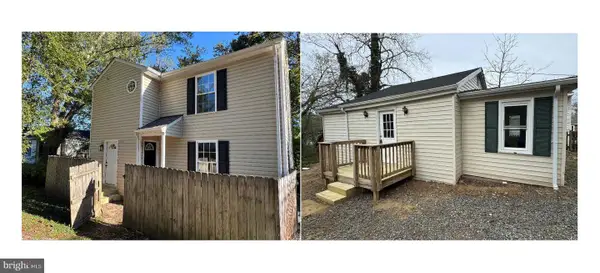 $629,000Active6 beds 3 baths1,928 sq. ft.
$629,000Active6 beds 3 baths1,928 sq. ft.241 & 243 Cambridge St, FREDERICKSBURG, VA 22405
MLS# VAST2045936Listed by: ASCENDANCY REALTY LLC - Coming Soon
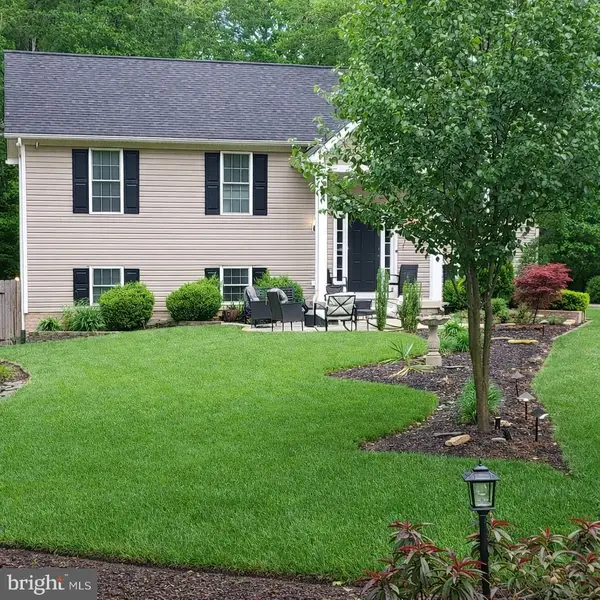 $389,900Coming Soon3 beds 2 baths
$389,900Coming Soon3 beds 2 baths402 Butternut Dr, FREDERICKSBURG, VA 22408
MLS# VASP2039120Listed by: CENTURY 21 NEW MILLENNIUM - New
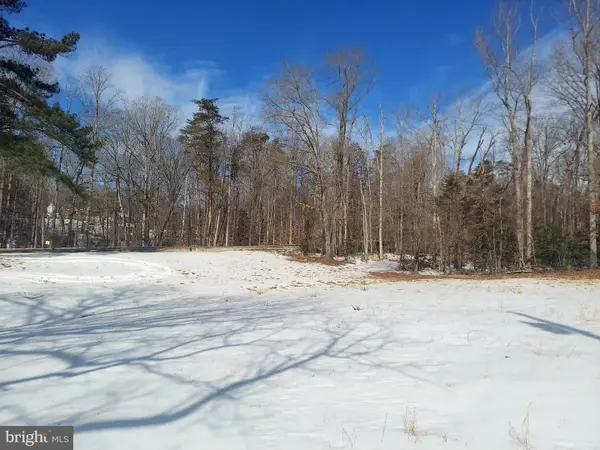 $199,000Active3.18 Acres
$199,000Active3.18 Acres684 Mountain View Rd, FREDERICKSBURG, VA 22406
MLS# VAST2045916Listed by: PEABODY REAL ESTATE LLC - Coming Soon
 $549,900Coming Soon4 beds 4 baths
$549,900Coming Soon4 beds 4 baths12018 Teeside Dr, FREDERICKSBURG, VA 22407
MLS# VASP2039176Listed by: CENTURY 21 NEW MILLENNIUM - New
 $199,000Active3.69 Acres
$199,000Active3.69 Acres694 Mountain View Rd, FREDERICKSBURG, VA 22406
MLS# VAST2045862Listed by: PEABODY REAL ESTATE LLC - New
 $380,000Active3 beds 2 baths1,532 sq. ft.
$380,000Active3 beds 2 baths1,532 sq. ft.3212 Waverly Dr, FREDERICKSBURG, VA 22407
MLS# VASP2039156Listed by: CORNERSTONE ELITE PROPERTIES, LLC. - New
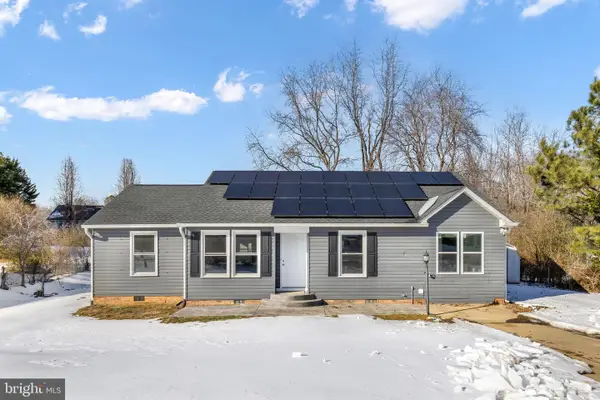 $410,000Active3 beds 2 baths1,254 sq. ft.
$410,000Active3 beds 2 baths1,254 sq. ft.5303 Briarbend Ct, FREDERICKSBURG, VA 22407
MLS# VASP2039008Listed by: CENTURY 21 REDWOOD REALTY 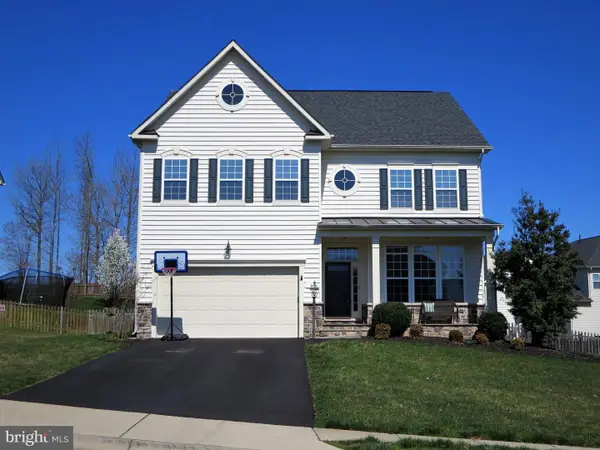 $598,777Pending5 beds 4 baths3,740 sq. ft.
$598,777Pending5 beds 4 baths3,740 sq. ft.4 Charter Gate Dr, FREDERICKSBURG, VA 22406
MLS# VAST2045884Listed by: HOME DREAM REALTY- New
 $525,000Active5 beds 4 baths2,860 sq. ft.
$525,000Active5 beds 4 baths2,860 sq. ft.105 Chinaberry Dr, FREDERICKSBURG, VA 22407
MLS# VASP2039154Listed by: ROCKWISE REALTY LLC - Coming Soon
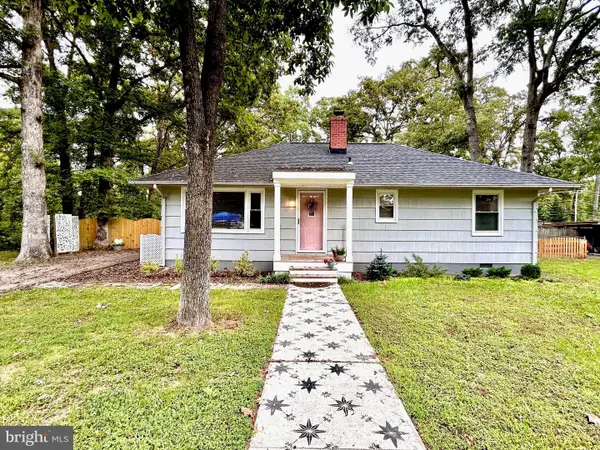 $349,999Coming Soon3 beds 1 baths
$349,999Coming Soon3 beds 1 baths10 Blair Rd, FREDERICKSBURG, VA 22405
MLS# VAST2045168Listed by: CENTURY 21 NEW MILLENNIUM

