6104 Patrician Ct, Fredericksburg, VA 22407
Local realty services provided by:ERA Martin Associates
6104 Patrician Ct,Fredericksburg, VA 22407
$390,000
- 3 Beds
- 3 Baths
- - sq. ft.
- Single family
- Sold
Listed by: john kenneth myers
Office: re/max supercenter
MLS#:VASP2037316
Source:BRIGHTMLS
Sorry, we are unable to map this address
Price summary
- Price:$390,000
About this home
6104 Patrician Court was the model home for Willow Pond. It is a 2,456 square foot home with great character and potential. It does need some work, but the home has so many positive features. The home has a traditional layout with some open concept features. The brick walkway leads you to the covered front porch that creates a beautiful entrance to the home. When you enter the home the parquet hardwood flooring immediately catches you eye. The hardwood flooring extends into the living to the left and the dining room to your right. The kitchen has ceramic tile, a butcher block island, granite countertops, a matching cook top and a double oven. The kitchen opens to the large 12' by 23' family room that is accented by a wood burning fireplace. Through the kitchen there is an awesome sunroom that over looks the backyard. Off off the sunroom is a deck leading to a gazebo. The deck are a little rough but it decent shape. All of the three bedrooms are spacious. The 12' by 24' bonus room connected to bedroom two which is 14' by 16'. The primary bedroom has an ensuite bathroom has dual vanities, a jetted tub and a heat lamp. All of the improvements are mostly cosmetic. There are dual HVAC systems that are functioning properly, one unit is 2012 and the other is 2017. The roof is in good condition. The location is a huge bonus. Willow Pond neighborhood is a quaint neighborhood with beautiful homes throughout. It is less than 10 minutes from Spotsylvania Towne Centre and Route 95. It would be a great "fixer upper" for a family home or an excellent investment opportunity.
Contact an agent
Home facts
- Year built:1988
- Listing ID #:VASP2037316
- Added:50 day(s) ago
- Updated:December 13, 2025 at 06:58 AM
Rooms and interior
- Bedrooms:3
- Total bathrooms:3
- Full bathrooms:2
- Half bathrooms:1
Heating and cooling
- Cooling:Ceiling Fan(s), Central A/C
- Heating:Central, Electric, Natural Gas
Structure and exterior
- Roof:Asphalt
- Year built:1988
Schools
- High school:CHANCELLOR
- Middle school:CHANCELLOR
- Elementary school:HARRISON ROAD
Utilities
- Water:Public
- Sewer:Public Sewer
Finances and disclosures
- Price:$390,000
- Tax amount:$2,666 (2025)
New listings near 6104 Patrician Ct
- New
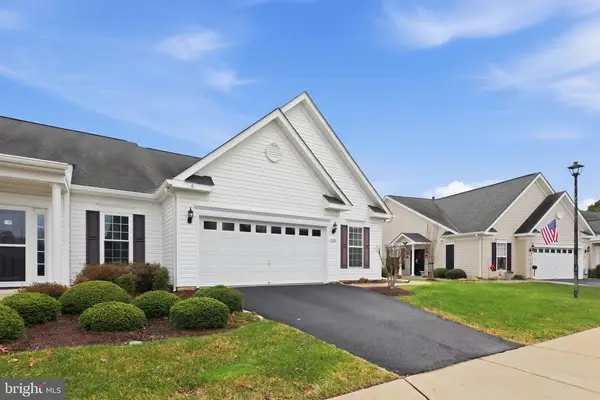 $387,500Active2 beds 2 baths1,728 sq. ft.
$387,500Active2 beds 2 baths1,728 sq. ft.4308 Turriff Ln, Fredericksburg, VA 22408
MLS# VASP2038098Listed by: PEARSON SMITH REALTY, LLC - New
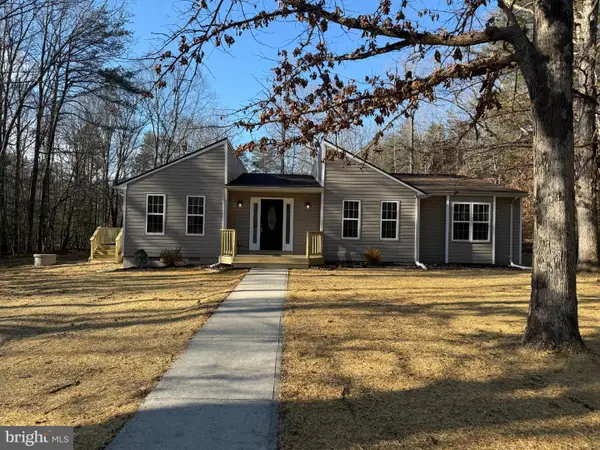 $524,900Active4 beds 3 baths2,178 sq. ft.
$524,900Active4 beds 3 baths2,178 sq. ft.8610 Flippo Dr, FREDERICKSBURG, VA 22408
MLS# VASP2038192Listed by: ANGSTADT REAL ESTATE GROUP, LLC - Coming SoonOpen Sat, 12 to 2pm
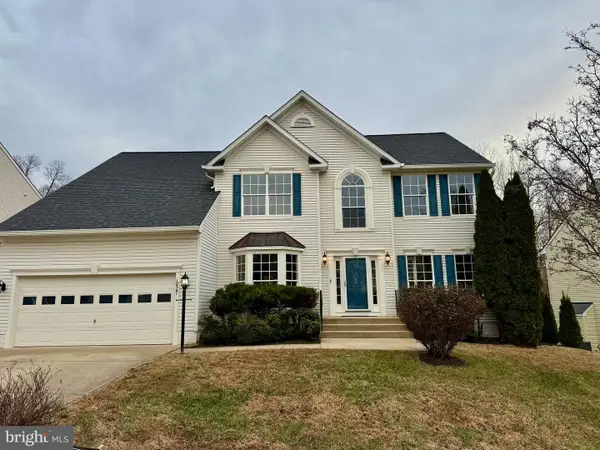 $575,000Coming Soon5 beds 4 baths
$575,000Coming Soon5 beds 4 baths10301 Lees Crossing Ln, FREDERICKSBURG, VA 22408
MLS# VASP2038100Listed by: KW METRO CENTER - New
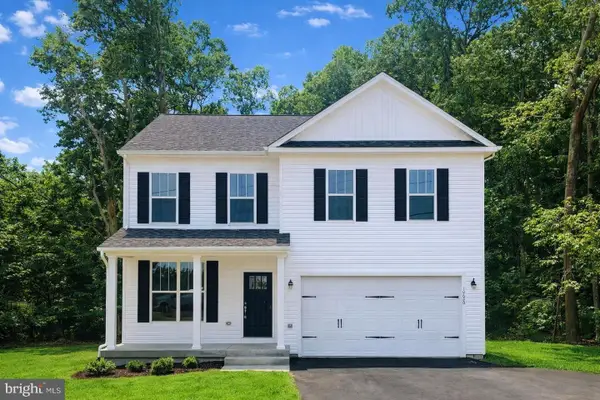 $649,900Active4 beds 4 baths1,026 sq. ft.
$649,900Active4 beds 4 baths1,026 sq. ft.31 Blue Stone Dr, FREDERICKSBURG, VA 22405
MLS# VAST2044786Listed by: MACDOC PROPERTY MANGEMENT LLC - Coming Soon
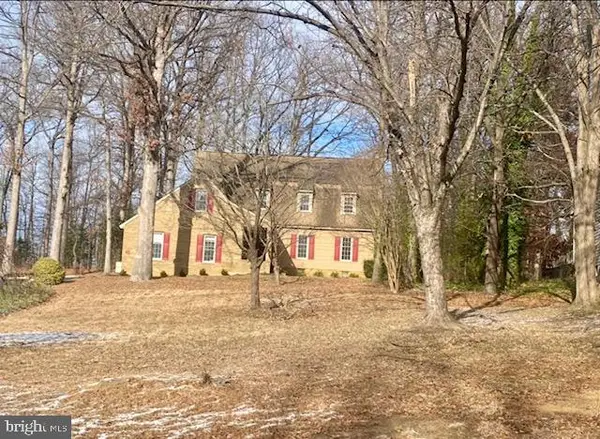 $639,900Coming Soon4 beds 3 baths
$639,900Coming Soon4 beds 3 baths18 Devonshire Dr, FREDERICKSBURG, VA 22401
MLS# VAFB2009434Listed by: LONG & FOSTER REAL ESTATE, INC. - New
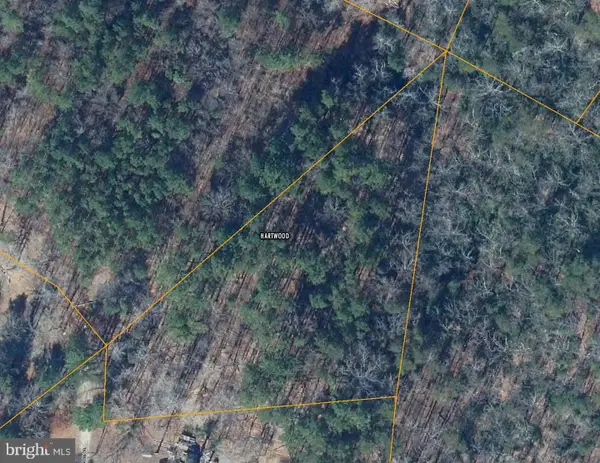 $90,000Active1.35 Acres
$90,000Active1.35 Acres0 Powhatan Trail, FREDERICKSBURG, VA 22406
MLS# VAST2044780Listed by: EXP REALTY, LLC - New
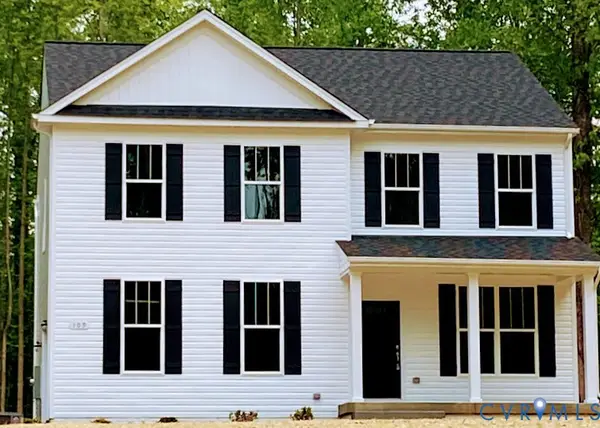 $569,900Active4 beds 3 baths2,206 sq. ft.
$569,900Active4 beds 3 baths2,206 sq. ft.120012 Gordon Road, Fredericksburg, VA 22407
MLS# 2533401Listed by: MACDOC PROPERTY MANAGEMENT, LL - Coming Soon
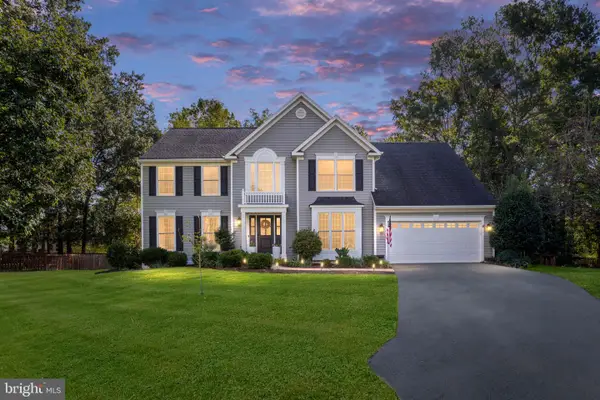 $625,000Coming Soon5 beds 4 baths
$625,000Coming Soon5 beds 4 baths11703 Walsh Ct, FREDERICKSBURG, VA 22408
MLS# VASP2038142Listed by: EXP REALTY, LLC - Open Sat, 11am to 2pmNew
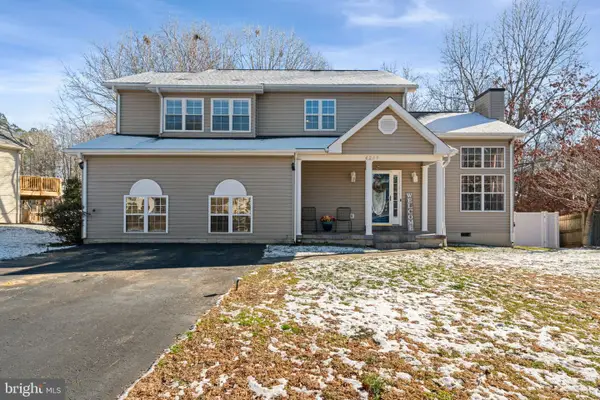 $457,500Active3 beds 3 baths2,414 sq. ft.
$457,500Active3 beds 3 baths2,414 sq. ft.4208 Manette Dr, FREDERICKSBURG, VA 22408
MLS# VASP2038158Listed by: SAMSON PROPERTIES - Coming Soon
 $387,500Coming Soon2 beds 2 baths
$387,500Coming Soon2 beds 2 baths4308 Turriff Ln, FREDERICKSBURG, VA 22408
MLS# VASP2038098Listed by: PEARSON SMITH REALTY, LLC
