612 Casey Pl, Fredericksburg, VA 22407
Local realty services provided by:Mountain Realty ERA Powered
612 Casey Pl,Fredericksburg, VA 22407
$399,000
- 3 Beds
- 2 Baths
- 1,498 sq. ft.
- Single family
- Pending
Listed by: bryan d felder, carrie lynn elliott
Office: real broker, llc.
MLS#:VASP2035912
Source:BRIGHTMLS
Price summary
- Price:$399,000
- Price per sq. ft.:$266.36
About this home
Back to active no fault of the seller! Welcome to 612 Casey Pl in Stonewall Estates! Come make this charming ranch-style home everything you’ve been dreaming of—and more. Tucked away in the desirable Stonewall Estates Community, this beautifully updated one-level home offers 3 bedrooms, 2 bathrooms, and nearly 1,500 sq. ft. of living space. You will find fresh interior and exterior paint, new LVP flooring, new carpet, and a bright, inviting layout. The welcoming front porch sets the tone, opening into a spacious living room perfect for everyday comfort. The dining room features classic chair rail molding, a bay window, and direct access to the back deck—ideal for indoor/outdoor entertaining. The updated kitchen boasts brand-new appliances, quartz countertops, and cabinets, seamlessly connecting to a large step-down family room, perfect for gatherings or cozy evenings in. You will find three generous bedrooms, including a primary bedroom suite with an updated private bath and walk-in closet. Outside, enjoy a fenced-in backyard with a deck for barbecues, relaxing, or playtime. A storage shed provides extra space for tools and seasonal items, while the driveway accommodates up to four vehicles for added convenience. With new landscaping and great curb appeal, this move-in ready gem combines comfort, updates, and functionality—all in a sought-after community with No HOA!
Contact an agent
Home facts
- Year built:1992
- Listing ID #:VASP2035912
- Added:68 day(s) ago
- Updated:November 16, 2025 at 08:28 AM
Rooms and interior
- Bedrooms:3
- Total bathrooms:2
- Full bathrooms:2
- Living area:1,498 sq. ft.
Heating and cooling
- Cooling:Ceiling Fan(s), Central A/C
- Heating:Baseboard - Electric, Electric
Structure and exterior
- Year built:1992
- Building area:1,498 sq. ft.
Schools
- High school:RIVERBEND
Utilities
- Water:Public
- Sewer:Public Sewer
Finances and disclosures
- Price:$399,000
- Price per sq. ft.:$266.36
- Tax amount:$2,140 (2025)
New listings near 612 Casey Pl
- Coming Soon
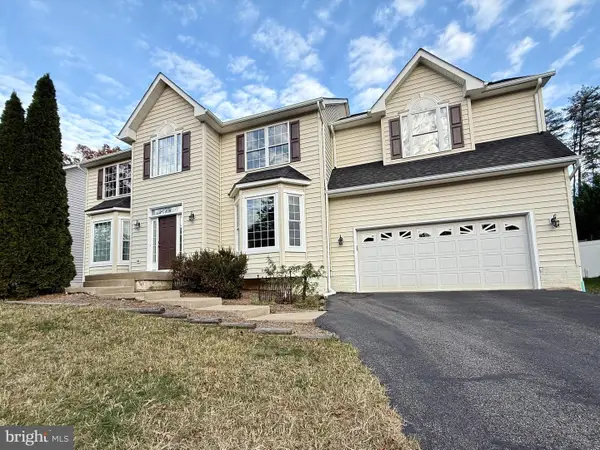 $524,999Coming Soon4 beds 3 baths
$524,999Coming Soon4 beds 3 baths9923 Holland Meadows Ct, FREDERICKSBURG, VA 22408
MLS# VASP2037080Listed by: CENTURY 21 NEW MILLENNIUM - New
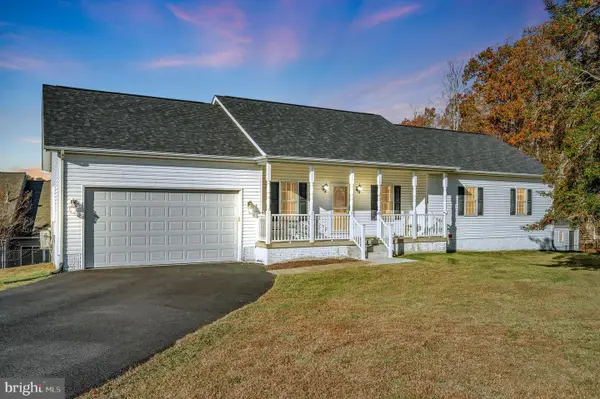 $555,000Active3 beds -- baths
$555,000Active3 beds -- baths773 Truslow Rd, FREDERICKSBURG, VA 22406
MLS# VAST2044236Listed by: SAMSON PROPERTIES - Coming Soon
 $665,000Coming Soon5 beds 4 baths
$665,000Coming Soon5 beds 4 baths8 Oak Crest Ct, FREDERICKSBURG, VA 22405
MLS# VAST2044224Listed by: COLDWELL BANKER ELITE - New
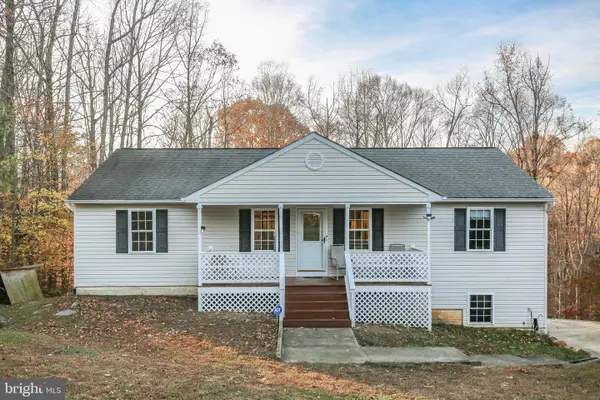 $565,000Active4 beds 4 baths2,864 sq. ft.
$565,000Active4 beds 4 baths2,864 sq. ft.315 Sandy Ridge Rd, FREDERICKSBURG, VA 22405
MLS# VAST2044240Listed by: COLDWELL BANKER ELITE - New
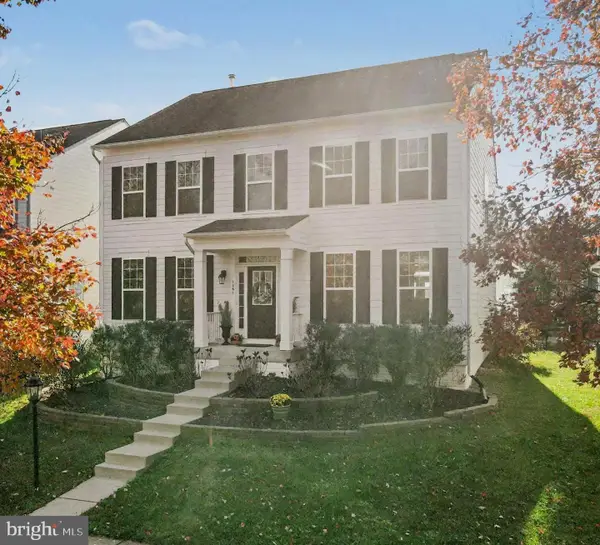 $605,000Active4 beds 4 baths2,592 sq. ft.
$605,000Active4 beds 4 baths2,592 sq. ft.1207 Hearthstone Dr, FREDERICKSBURG, VA 22401
MLS# VAFB2009296Listed by: HOLT FOR HOMES, INC. - New
 $420,000Active3 beds 3 baths2,278 sq. ft.
$420,000Active3 beds 3 baths2,278 sq. ft.4313 Turnberry Dr, Fredericksburg, VA 22408
MLS# VASP2037560Listed by: RIVER FOX REALTY, LLC - New
 $420,000Active3 beds 3 baths2,278 sq. ft.
$420,000Active3 beds 3 baths2,278 sq. ft.4313 Turnberry Dr, FREDERICKSBURG, VA 22408
MLS# VASP2037560Listed by: RIVER FOX REALTY, LLC - New
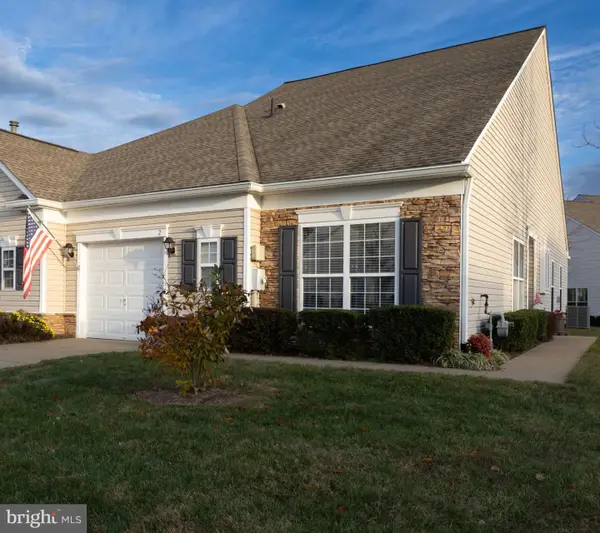 $379,000Active2 beds 2 baths1,657 sq. ft.
$379,000Active2 beds 2 baths1,657 sq. ft.2 Turtle Creek Way #10-4, FREDERICKSBURG, VA 22406
MLS# VAST2044230Listed by: PRIME REALTY - New
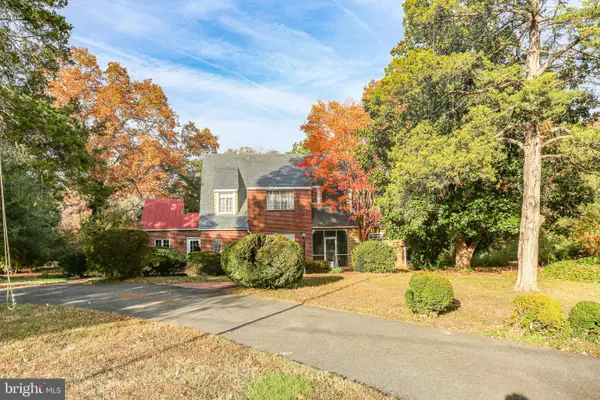 $669,900Active3 beds 3 baths2,100 sq. ft.
$669,900Active3 beds 3 baths2,100 sq. ft.1717 Highland Rd, FREDERICKSBURG, VA 22401
MLS# VAFB2009284Listed by: BELCHER REAL ESTATE, LLC. - Coming Soon
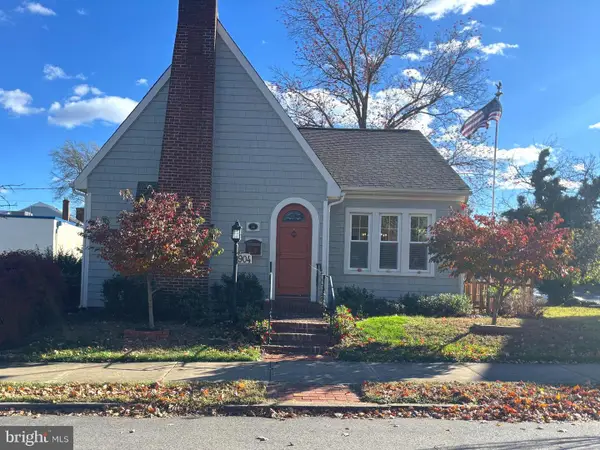 $639,000Coming Soon3 beds 3 baths
$639,000Coming Soon3 beds 3 baths904 Hanover St, FREDERICKSBURG, VA 22401
MLS# VAFB2009288Listed by: LANDO MASSEY REAL ESTATE
