6217 Forest Grove Dr, FREDERICKSBURG, VA 22407
Local realty services provided by:O'BRIEN REALTY ERA POWERED

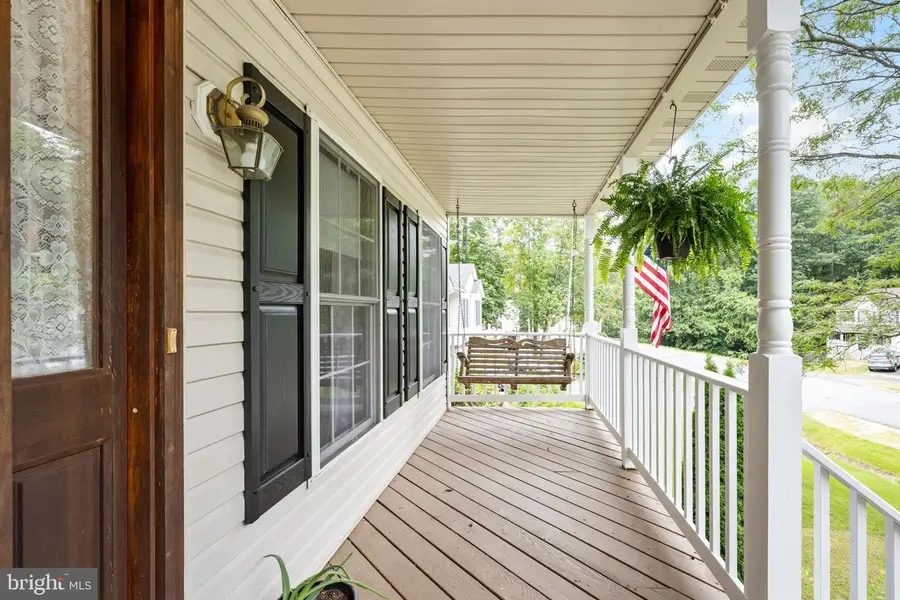
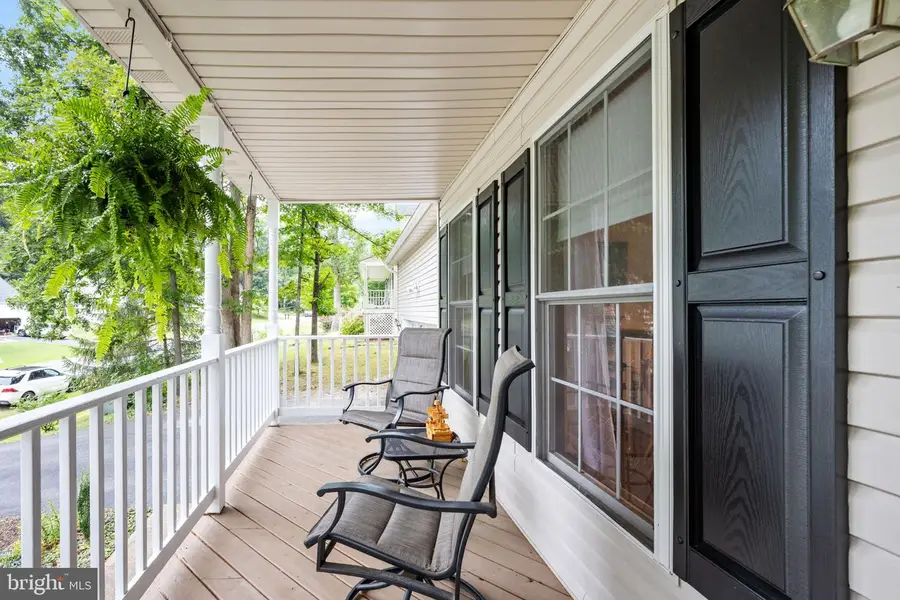
Listed by:victoria r clark-jennings
Office:berkshire hathaway homeservices penfed realty
MLS#:VASP2034976
Source:BRIGHTMLS
Price summary
- Price:$469,900
- Price per sq. ft.:$192.42
- Monthly HOA dues:$15
About this home
Have it all with a park like setting AND close in location! Welcome to 6217 Forest Grove Dr- this warm and inviting home with over 2400 finished square feet on three levels is incredibly close to great schools, and just minutes to the area's major shopping centers, restaurants, commuter lots, and 95. The full front porch is perfect for enjoying a glass of tea on a cozy, fall evening . As you enter the front door, flanking the foyer on each side, is the formal dining room on the left and the living room, currently being used as a home office, on the right. Beautifully accenting the entire main floor are wood trim and flooring. The kitchen has been completely renovated with stunning countertops, plenty of cabinets, stainless steel appliances with gas cooking, and a pantry closet. There is additional seating at the countertop bar and a breakfast nook in the bump out bay window area. The family room off the kitchen has a ventless gas fireplace for the perfect ambiance. The primary bedroom has updated luxury vinyl plank flooring and an updated ensuite bath with double sinks, large tub and shower stall. The other two upstairs bedrooms share a full bath. For added living space, the walk out basement has been fully finished with a fourth bedroom (NTC). There is a rec room for family time and an additional room that is currently being used as a music room but would make a perfect office, as well. The third full bathroom is on this level. The fenced backyard, accessed through a door off the kitchen area, is the perfect outdoor summer oasis with mature trees to shade you from the heat. Entertaining is a breeze with both a deck and a patio with a retractable awning. You absolutely can get away from the cookie cutter, bulldozed lots with this rare opportunity to own a wonderful home in the beautiful, nature-filled community of Piedmont Hills without sacrificing the convenience of shopping, dining, and commuter travel. Schedule your showing today!
Contact an agent
Home facts
- Year built:1997
- Listing Id #:VASP2034976
- Added:1 day(s) ago
- Updated:August 21, 2025 at 02:32 AM
Rooms and interior
- Bedrooms:4
- Total bathrooms:4
- Full bathrooms:3
- Half bathrooms:1
- Living area:2,442 sq. ft.
Heating and cooling
- Cooling:Central A/C
- Heating:Forced Air, Natural Gas
Structure and exterior
- Roof:Architectural Shingle
- Year built:1997
- Building area:2,442 sq. ft.
- Lot area:0.23 Acres
Schools
- High school:CHANCELLOR
- Middle school:CHANCELLOR
- Elementary school:HARRISON ROAD
Utilities
- Water:Public
- Sewer:Public Sewer
Finances and disclosures
- Price:$469,900
- Price per sq. ft.:$192.42
- Tax amount:$2,599 (2024)
New listings near 6217 Forest Grove Dr
- Coming Soon
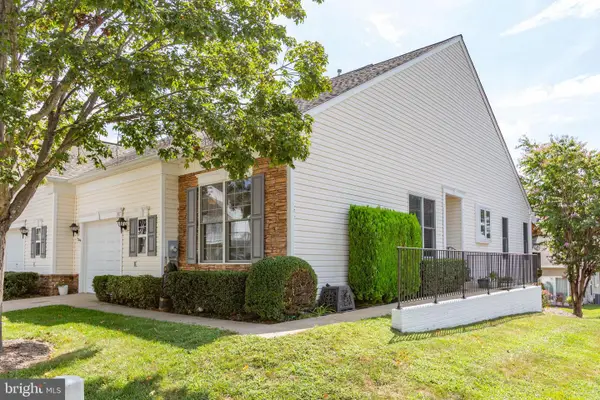 $399,900Coming Soon3 beds 3 baths
$399,900Coming Soon3 beds 3 baths107 Legend Dr, FREDERICKSBURG, VA 22406
MLS# VAST2041960Listed by: PORCH & STABLE REALTY, LLC - Coming Soon
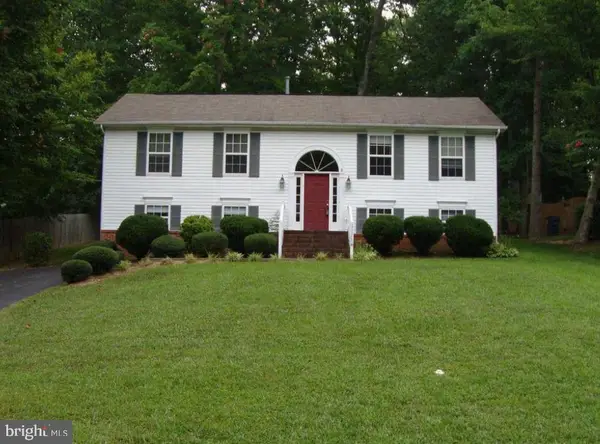 $450,000Coming Soon4 beds 3 baths
$450,000Coming Soon4 beds 3 baths11114 Ascot Cir, FREDERICKSBURG, VA 22407
MLS# VASP2035732Listed by: CTI REAL ESTATE - Coming SoonOpen Sun, 12 to 2pm
 $525,000Coming Soon4 beds 3 baths
$525,000Coming Soon4 beds 3 baths5908 N Cranston Ln, FREDERICKSBURG, VA 22407
MLS# VASP2035682Listed by: PORCH & STABLE REALTY, LLC - Coming Soon
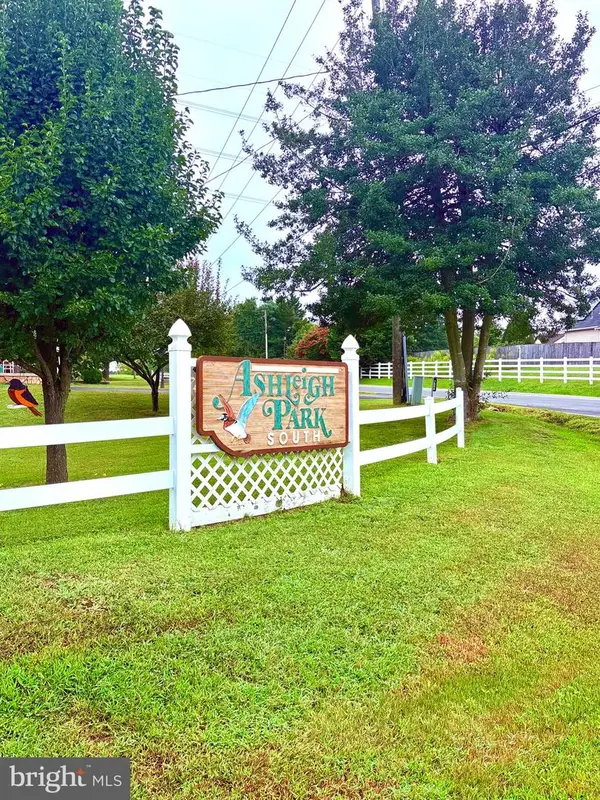 $525,000Coming Soon5 beds 3 baths
$525,000Coming Soon5 beds 3 baths7105 Pullen Dr, FREDERICKSBURG, VA 22407
MLS# VASP2035726Listed by: COLDWELL BANKER ELITE - New
 $889,900Active5 beds 5 baths5,436 sq. ft.
$889,900Active5 beds 5 baths5,436 sq. ft.18 Ironwood Rd, FREDERICKSBURG, VA 22405
MLS# VAST2042062Listed by: RE/MAX GALAXY - Coming Soon
 $560,000Coming Soon4 beds 3 baths
$560,000Coming Soon4 beds 3 baths5360 Holley Oak Ln, FREDERICKSBURG, VA 22407
MLS# VASP2035668Listed by: CENTURY 21 NEW MILLENNIUM - Coming Soon
 $405,000Coming Soon3 beds 4 baths
$405,000Coming Soon3 beds 4 baths201 Backridge Ct, FREDERICKSBURG, VA 22406
MLS# VAST2041970Listed by: EXP REALTY, LLC - Coming Soon
 $475,000Coming Soon3 beds 2 baths
$475,000Coming Soon3 beds 2 baths6207 River Rd, FREDERICKSBURG, VA 22407
MLS# VASP2035678Listed by: HOMETOWN REALTY SERVICES, INC. - Coming SoonOpen Sat, 11am to 2pm
 $370,000Coming Soon3 beds 2 baths
$370,000Coming Soon3 beds 2 baths700 Jett St, FREDERICKSBURG, VA 22405
MLS# VAST2041894Listed by: CENTURY 21 REDWOOD REALTY

