6255 Autumn Leaf Dr, Fredericksburg, VA 22407
Local realty services provided by:Napier Realtors ERA
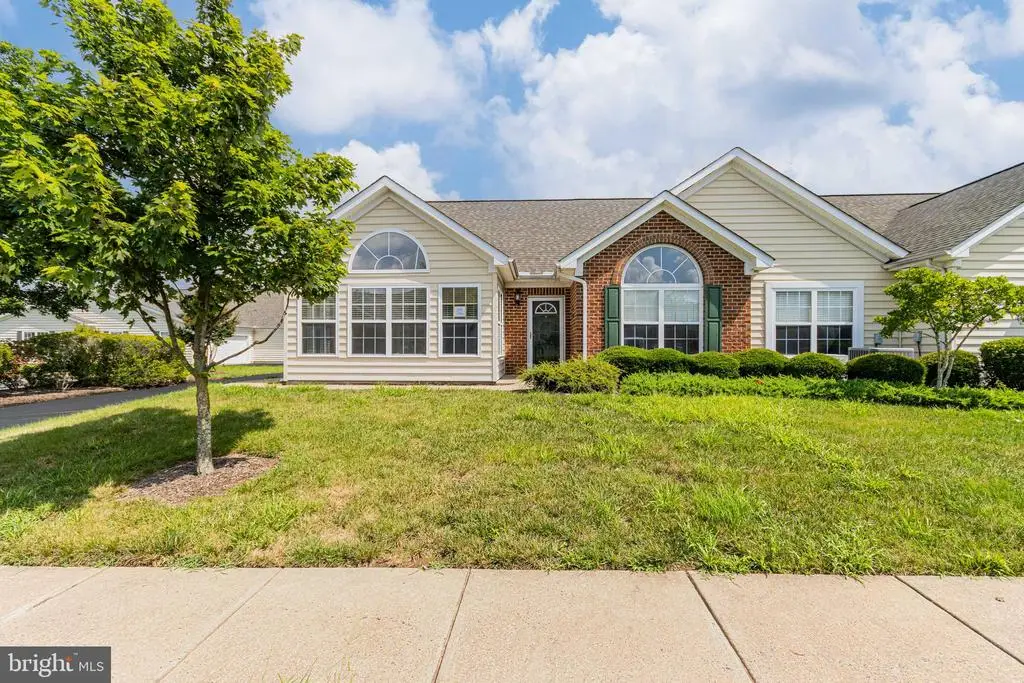
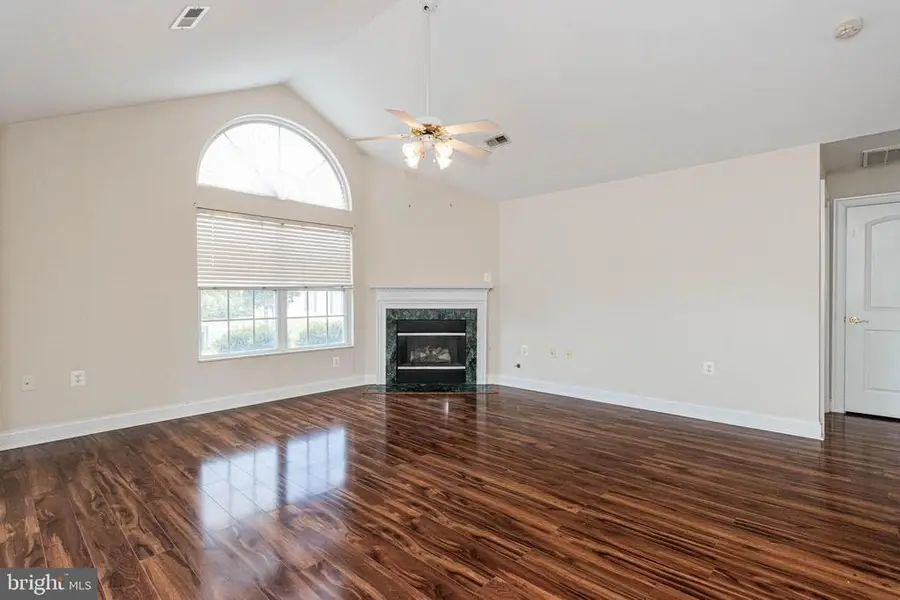

6255 Autumn Leaf Dr,Fredericksburg, VA 22407
$364,500
- 3 Beds
- 2 Baths
- 1,800 sq. ft.
- Single family
- Active
Listed by:michelle thompson
Office:cti real estate
MLS#:VASP2034904
Source:CHARLOTTESVILLE
Price summary
- Price:$364,500
- Price per sq. ft.:$202.5
About this home
Welcome to Regency Park Villas, a charming community of attached villas offering the ease of one-level living in a location that can't be beat””just minutes from shopping, medical facilities, commuter lots, and ideally positioned between Richmond and Washington, DC. This welcoming, non-age-restricted neighborhood features sidewalks and street lights. This home features 3 bedrooms and 2 full bathrooms. It also includes a bright sunroom with cathedral ceilings. The heart of the home is the main living area, which features a cozy gas fireplace, towering high ceiling, and gleaming hardwood flooring. The side-load two-car garage offers a discreet and convenient entrance, perfect for unloading groceries away from public view. Regency Park Villas handles all exterior maintenance, including lawn care and shrubbery. The amenities are within a short walk from your home. You can enjoy the meeting room, the pool, fitness center, and the pond with gazebo. HOA/Condo fee includes water, sewer, trash, and recycling. With quick access to I-95, everything you need is just a short drive away. This home delivers comfort, convenience, and community all in one. Stop by and see it today. This home may qualify for Seller Financing (Vendee), making it an
Contact an agent
Home facts
- Year built:2004
- Listing Id #:VASP2034904
- Added:28 day(s) ago
- Updated:August 19, 2025 at 02:49 PM
Rooms and interior
- Bedrooms:3
- Total bathrooms:2
- Full bathrooms:2
- Living area:1,800 sq. ft.
Heating and cooling
- Cooling:Central Air
- Heating:Forced Air, Heat Pump, Natural Gas
Structure and exterior
- Year built:2004
- Building area:1,800 sq. ft.
Schools
- High school:Riverbend
- Middle school:Chancellor
- Elementary school:Harrison Road
Utilities
- Water:Public
- Sewer:Public Sewer
Finances and disclosures
- Price:$364,500
- Price per sq. ft.:$202.5
- Tax amount:$1,922 (2021)
New listings near 6255 Autumn Leaf Dr
- Coming Soon
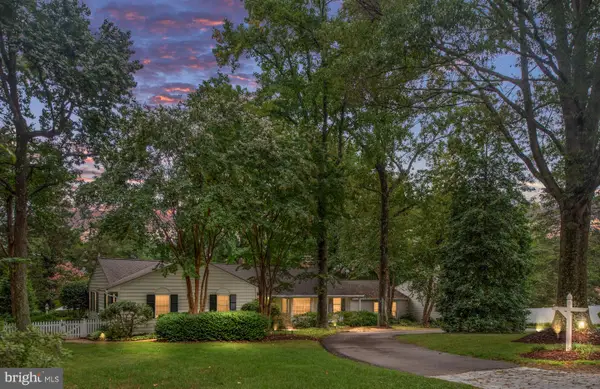 $1,050,000Coming Soon3 beds 4 baths
$1,050,000Coming Soon3 beds 4 baths17 Nelson St, FREDERICKSBURG, VA 22405
MLS# VAST2041934Listed by: BERKSHIRE HATHAWAY HOMESERVICES PENFED REALTY - Coming Soon
 $530,000Coming Soon4 beds 4 baths
$530,000Coming Soon4 beds 4 baths10403 Norfolk Way, FREDERICKSBURG, VA 22408
MLS# VASP2034878Listed by: SAMSON PROPERTIES - Coming Soon
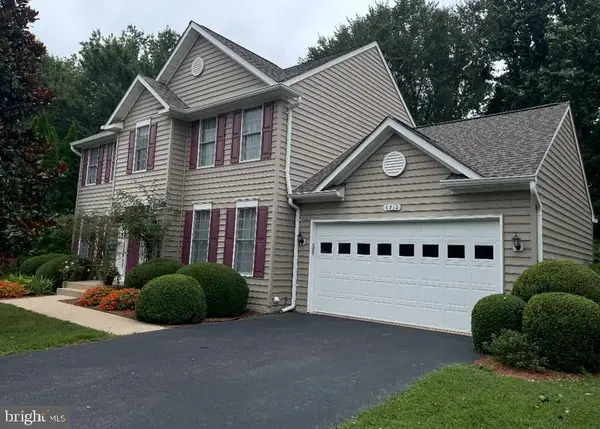 $599,000Coming Soon5 beds 4 baths
$599,000Coming Soon5 beds 4 baths6712 Castleton Dr, FREDERICKSBURG, VA 22407
MLS# VASP2035498Listed by: SAMSON PROPERTIES - Coming Soon
 $400,000Coming Soon3 beds 2 baths
$400,000Coming Soon3 beds 2 baths3004 Lee Drive Extended, FREDERICKSBURG, VA 22408
MLS# VASP2035650Listed by: COLDWELL BANKER ELITE - Coming Soon
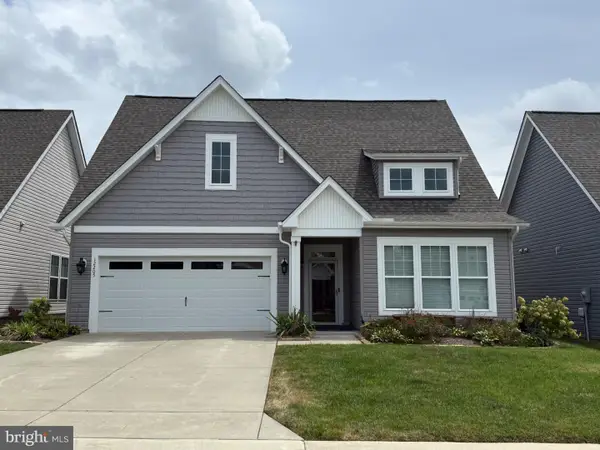 $599,900Coming Soon3 beds 2 baths
$599,900Coming Soon3 beds 2 baths12205 Glen Oaks Dr, FREDERICKSBURG, VA 22407
MLS# VASP2035646Listed by: CENTURY 21 NEW MILLENNIUM - New
 $492,710Active4 beds 4 baths2,800 sq. ft.
$492,710Active4 beds 4 baths2,800 sq. ft.10634 Afton Grove Ct, Fredericksburg, VA 22408
MLS# VASP2035626Listed by: COLDWELL BANKER ELITE - New
 $490,860Active4 beds 4 baths2,800 sq. ft.
$490,860Active4 beds 4 baths2,800 sq. ft.10630 Afton Grove Ct, Fredericksburg, VA 22408
MLS# VASP2035628Listed by: COLDWELL BANKER ELITE - New
 $488,400Active4 beds 4 baths2,800 sq. ft.
$488,400Active4 beds 4 baths2,800 sq. ft.10632 Afton Grove Ct, Fredericksburg, VA 22408
MLS# VASP2035630Listed by: COLDWELL BANKER ELITE - New
 $490,860Active4 beds 4 baths2,800 sq. ft.
$490,860Active4 beds 4 baths2,800 sq. ft.10630 Afton Grove Ct, FREDERICKSBURG, VA 22408
MLS# VASP2035628Listed by: COLDWELL BANKER ELITE - Open Sat, 12 to 4pmNew
 $488,400Active4 beds 4 baths2,800 sq. ft.
$488,400Active4 beds 4 baths2,800 sq. ft.10632 Afton Grove Ct, FREDERICKSBURG, VA 22408
MLS# VASP2035630Listed by: COLDWELL BANKER ELITE

