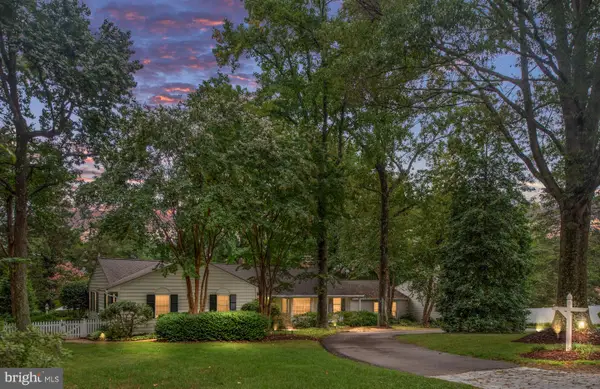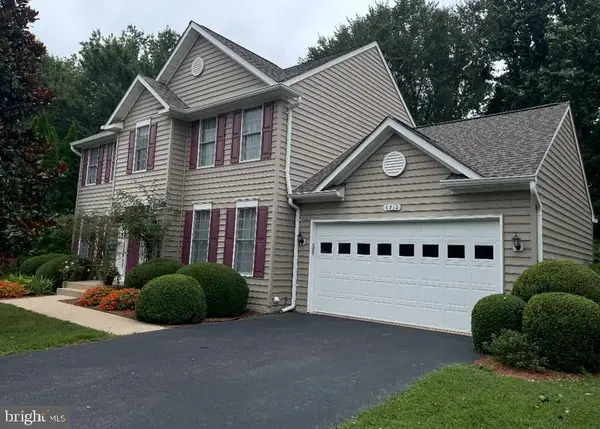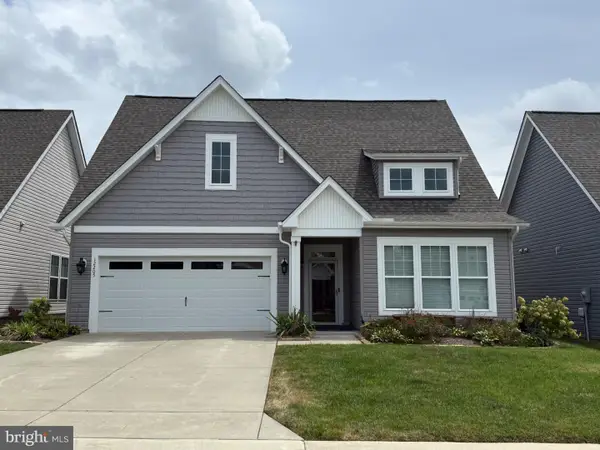6304 W Dranesville Dr, FREDERICKSBURG, VA 22407
Local realty services provided by:ERA Statewide Realty



6304 W Dranesville Dr,FREDERICKSBURG, VA 22407
$500,000
- 3 Beds
- 3 Baths
- 2,447 sq. ft.
- Single family
- Pending
Listed by:theodore spittal
Office:exp realty, llc.
MLS#:VASP2033730
Source:BRIGHTMLS
Price summary
- Price:$500,000
- Price per sq. ft.:$204.33
- Monthly HOA dues:$280
About this home
Enjoy Easy Main-Level Living in This Thoughtfully Upgraded 55+ Home!
Welcome to a beautifully updated 3-bedroom, 3-bath home designed for comfort, style, and active 55+ living. This home features the convenience of two bedrooms and two full baths on the main level—perfect for daily ease and accessibility—plus an additional living space including a bedroom and full bath upstairs for guests or hobbies.
Step inside and be greeted by refinished hardwood floors and newer carpet and paint, creating a bright, welcoming atmosphere. A sunny front room flexes as an office, living room, or cozy lounge—wherever you’d like to enjoy your morning coffee.
The spacious kitchen, featuring maple cabinets with pull-out shelves, abundant counter space, a cheerful eating area, and brand-new stainless steel appliances (replaced in 2024), opens to a large family room with a cozy gas fireplace. Step right out onto the deck for a little fresh air or a summer BBQ.
Your main-level primary suite feels like a personal retreat with double doors, a roomy walk-in closet, and a beautifully tiled bath complete with dual vanities, linen closet, and a private water closet. Another bedroom and full bath, plus a convenient laundry room, complete the main level.
Upstairs, you’ll find a private suite with a bedroom and full bath—perfect for overnight visitors, a craft room, or an office. The unfinished basement, with a walk-up to the backyard, offers endless potential for storage, activities, or future expansion.
Virginia Heritage offers a vibrant 55+ lifestyle with a clubhouse, two pools, sauna, fitness center and more. FIOS internet and cable are included in HOA. Located close to shopping and medical care, this home combines comfort, convenience, and a true sense of community. Come see why this special home is a perfect fit!
Contact an agent
Home facts
- Year built:2008
- Listing Id #:VASP2033730
- Added:75 day(s) ago
- Updated:August 19, 2025 at 07:27 AM
Rooms and interior
- Bedrooms:3
- Total bathrooms:3
- Full bathrooms:3
- Living area:2,447 sq. ft.
Heating and cooling
- Cooling:Central A/C
- Heating:Forced Air, Natural Gas
Structure and exterior
- Year built:2008
- Building area:2,447 sq. ft.
- Lot area:0.14 Acres
Schools
- High school:COURTLAND
- Middle school:SPOTSYLVANIA
- Elementary school:PARKSIDE
Utilities
- Water:Public
- Sewer:Public Sewer
Finances and disclosures
- Price:$500,000
- Price per sq. ft.:$204.33
- Tax amount:$3,235 (2024)
New listings near 6304 W Dranesville Dr
- Coming Soon
 $1,050,000Coming Soon3 beds 4 baths
$1,050,000Coming Soon3 beds 4 baths17 Nelson St, FREDERICKSBURG, VA 22405
MLS# VAST2041934Listed by: BERKSHIRE HATHAWAY HOMESERVICES PENFED REALTY - Coming Soon
 $530,000Coming Soon4 beds 4 baths
$530,000Coming Soon4 beds 4 baths10403 Norfolk Way, FREDERICKSBURG, VA 22408
MLS# VASP2034878Listed by: SAMSON PROPERTIES - Coming Soon
 $599,000Coming Soon5 beds 4 baths
$599,000Coming Soon5 beds 4 baths6712 Castleton Dr, FREDERICKSBURG, VA 22407
MLS# VASP2035498Listed by: SAMSON PROPERTIES - Coming Soon
 $400,000Coming Soon3 beds 2 baths
$400,000Coming Soon3 beds 2 baths3004 Lee Drive Extended, FREDERICKSBURG, VA 22408
MLS# VASP2035650Listed by: COLDWELL BANKER ELITE - Coming Soon
 $599,900Coming Soon3 beds 2 baths
$599,900Coming Soon3 beds 2 baths12205 Glen Oaks Dr, FREDERICKSBURG, VA 22407
MLS# VASP2035646Listed by: CENTURY 21 NEW MILLENNIUM - New
 $492,710Active4 beds 4 baths2,800 sq. ft.
$492,710Active4 beds 4 baths2,800 sq. ft.10634 Afton Grove Ct, Fredericksburg, VA 22408
MLS# VASP2035626Listed by: COLDWELL BANKER ELITE - New
 $490,860Active4 beds 4 baths2,800 sq. ft.
$490,860Active4 beds 4 baths2,800 sq. ft.10630 Afton Grove Ct, Fredericksburg, VA 22408
MLS# VASP2035628Listed by: COLDWELL BANKER ELITE - New
 $488,400Active4 beds 4 baths2,800 sq. ft.
$488,400Active4 beds 4 baths2,800 sq. ft.10632 Afton Grove Ct, Fredericksburg, VA 22408
MLS# VASP2035630Listed by: COLDWELL BANKER ELITE - New
 $490,860Active4 beds 4 baths2,800 sq. ft.
$490,860Active4 beds 4 baths2,800 sq. ft.10630 Afton Grove Ct, FREDERICKSBURG, VA 22408
MLS# VASP2035628Listed by: COLDWELL BANKER ELITE - Open Sat, 12 to 4pmNew
 $488,400Active4 beds 4 baths2,800 sq. ft.
$488,400Active4 beds 4 baths2,800 sq. ft.10632 Afton Grove Ct, FREDERICKSBURG, VA 22408
MLS# VASP2035630Listed by: COLDWELL BANKER ELITE

