638 Collingwood Drive, Fredericksburg, VA 22405
Local realty services provided by:ERA Byrne Realty
638 Collingwood Drive,Fredericksburg, VA 22405
$799,900
- 4 Beds
- 4 Baths
- 3,568 sq. ft.
- Single family
- Active
Listed by: tracy lynn davis
Office: samson properties
MLS#:VAST2037182
Source:BRIGHTMLS
Price summary
- Price:$799,900
- Price per sq. ft.:$224.19
- Monthly HOA dues:$75
About this home
OPEN HOUSE FEBRUARY 14 & 15 FROM 12PM - 3PM
BEAUTIFUL MODEL HOME FOR SALE! Discover your dream home at Reserve at Clearview. This beautiful Belleville model bathes in natural light, showcasing an inviting open layout with a gourmet kitchen – think natural wood shaker cabinets, gleaming quartz, and a unique glass backsplash and Whirlpool stainless steel appliances.. This home includes custom built-ins, a sound system, security system, a surveillance system and window grills. The primary suite is a true retreat, featuring a tray ceiling, abundant light, dual walk-in closets, and a luxurious super shower with bench. Three more bedrooms, each with walk-in closets, and a convenient laundry room enhance the second floor. The finished lower level has a large rec. room and a full bath plus two unfinished storage spaces. The rear of the home offers a spacious composite deck providing the perfect outdoor living space.
Contact an agent
Home facts
- Year built:2022
- Listing ID #:VAST2037182
- Added:323 day(s) ago
- Updated:February 15, 2026 at 02:37 PM
Rooms and interior
- Bedrooms:4
- Total bathrooms:4
- Full bathrooms:3
- Half bathrooms:1
- Living area:3,568 sq. ft.
Heating and cooling
- Cooling:Central A/C, Fresh Air Recovery System, Programmable Thermostat, Zoned
- Heating:90% Forced Air, Heat Pump(s), Natural Gas, Programmable Thermostat, Zoned
Structure and exterior
- Roof:Architectural Shingle, Fiberglass, Pitched
- Year built:2022
- Building area:3,568 sq. ft.
- Lot area:0.3 Acres
Schools
- High school:STAFFORD
- Middle school:EDWARD E. DREW
- Elementary school:FALMOUTH
Utilities
- Water:Public
- Sewer:Public Sewer
Finances and disclosures
- Price:$799,900
- Price per sq. ft.:$224.19
New listings near 638 Collingwood Drive
- New
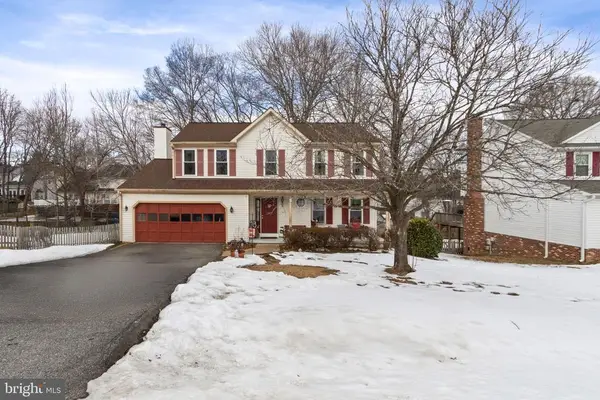 $449,900Active4 beds 3 baths1,964 sq. ft.
$449,900Active4 beds 3 baths1,964 sq. ft.7211 Lord Barton Dr, FREDERICKSBURG, VA 22407
MLS# VASP2038916Listed by: 1ST CHOICE BETTER HOMES & LAND, LC - New
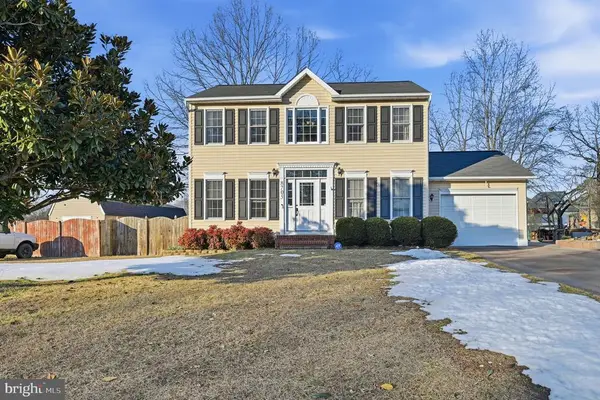 $440,000Active3 beds 3 baths1,692 sq. ft.
$440,000Active3 beds 3 baths1,692 sq. ft.8705 New Castle Ct, FREDERICKSBURG, VA 22408
MLS# VASP2038998Listed by: M.O. WILSON PROPERTIES - Coming Soon
 $429,900Coming Soon3 beds 2 baths
$429,900Coming Soon3 beds 2 baths8 Patrick Henry St, FREDERICKSBURG, VA 22405
MLS# VAST2046008Listed by: COLDWELL BANKER ELITE - Coming Soon
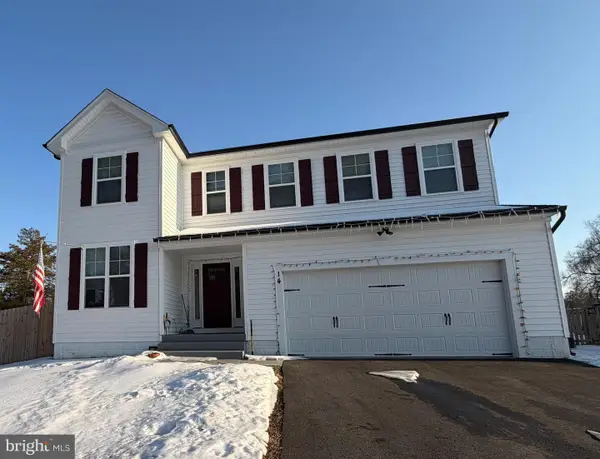 $665,000Coming Soon-- beds -- baths
$665,000Coming Soon-- beds -- baths14 Carol St, FREDERICKSBURG, VA 22405
MLS# VAST2045974Listed by: BERKSHIRE HATHAWAY HOMESERVICES PENFED REALTY - Coming Soon
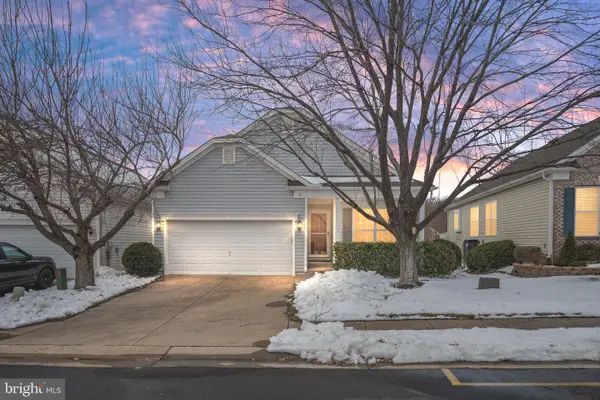 $488,000Coming Soon3 beds 3 baths
$488,000Coming Soon3 beds 3 baths6 Buchanan Dr, FREDERICKSBURG, VA 22406
MLS# VAST2044426Listed by: SAMSON PROPERTIES - New
 $399,000Active3 beds 2 baths1,749 sq. ft.
$399,000Active3 beds 2 baths1,749 sq. ft.121 Laurel Ave, Fredericksburg, VA 22408
MLS# VASP2033658Listed by: WOLFORD AND ASSOCIATES REALTY LLC 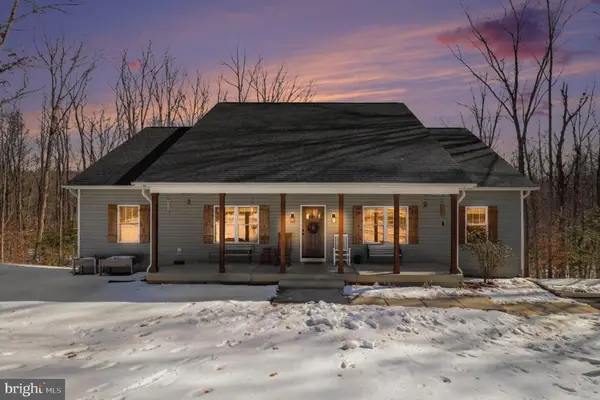 $639,900Active4 beds 4 baths3,944 sq. ft.
$639,900Active4 beds 4 baths3,944 sq. ft.2724 Patriot Ln, Fredericksburg, VA 22408
MLS# VASP2038954Listed by: LONG & FOSTER REAL ESTATE, INC.- New
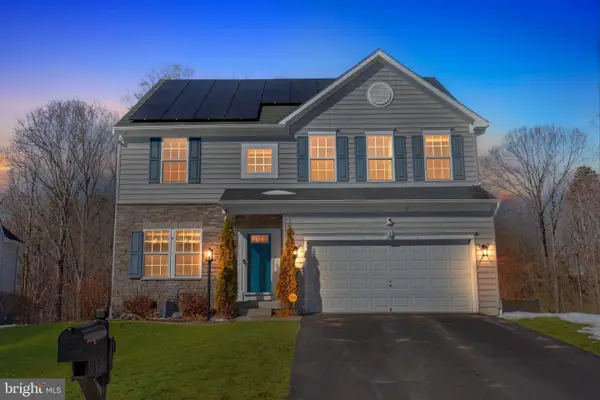 $595,000Active4 beds 4 baths2,996 sq. ft.
$595,000Active4 beds 4 baths2,996 sq. ft.38 Taylors Hill Way, FREDERICKSBURG, VA 22405
MLS# VAST2045990Listed by: KW METRO CENTER - New
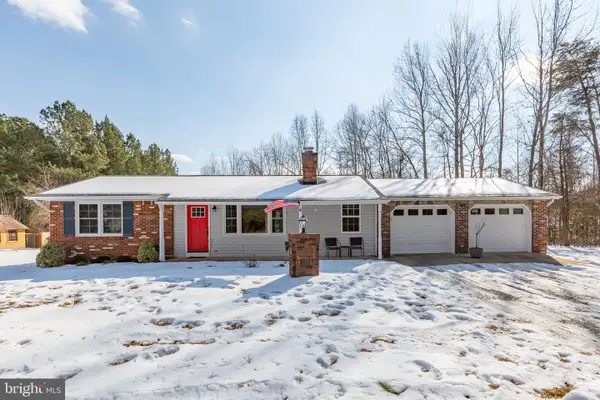 $349,900Active2 beds 1 baths1,013 sq. ft.
$349,900Active2 beds 1 baths1,013 sq. ft.391 Holly Corner Rd, FREDERICKSBURG, VA 22406
MLS# VAST2045934Listed by: PORCH & STABLE REALTY, LLC - New
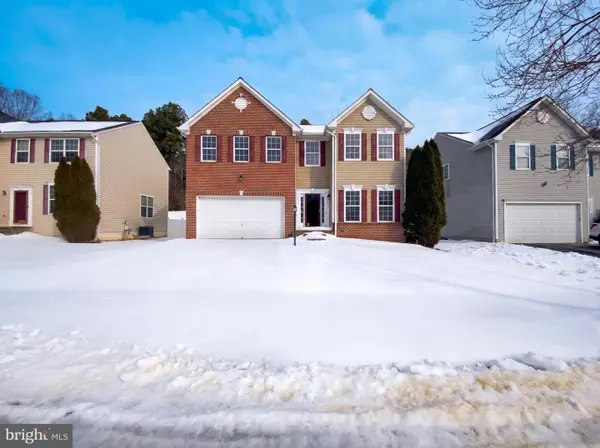 $550,000Active4 beds 4 baths3,658 sq. ft.
$550,000Active4 beds 4 baths3,658 sq. ft.1020 Bakersfield Ln, FREDERICKSBURG, VA 22401
MLS# VAFB2009648Listed by: OPEN DOOR BROKERAGE, LLC

