64 Gladstone Dr, FREDERICKSBURG, VA 22406
Local realty services provided by:Mountain Realty ERA Powered

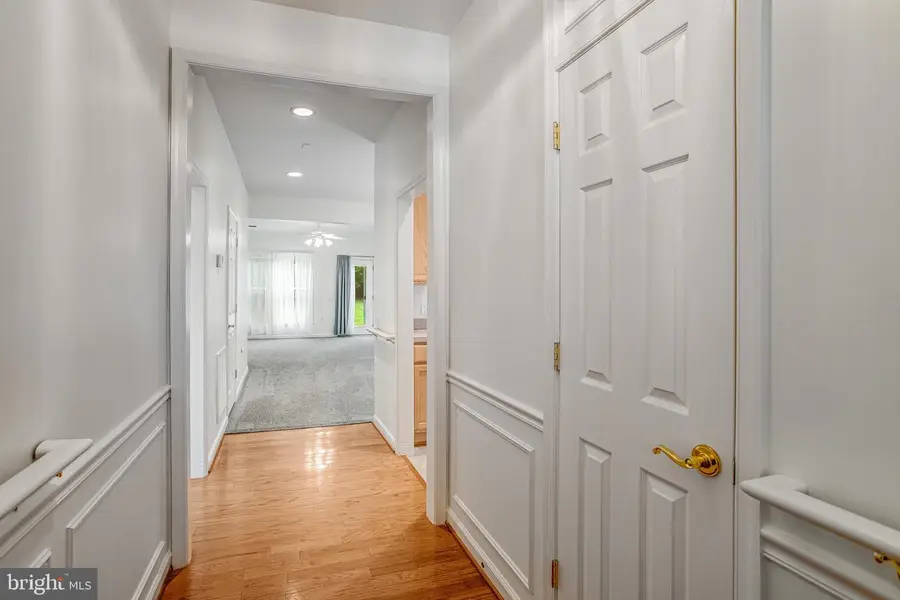
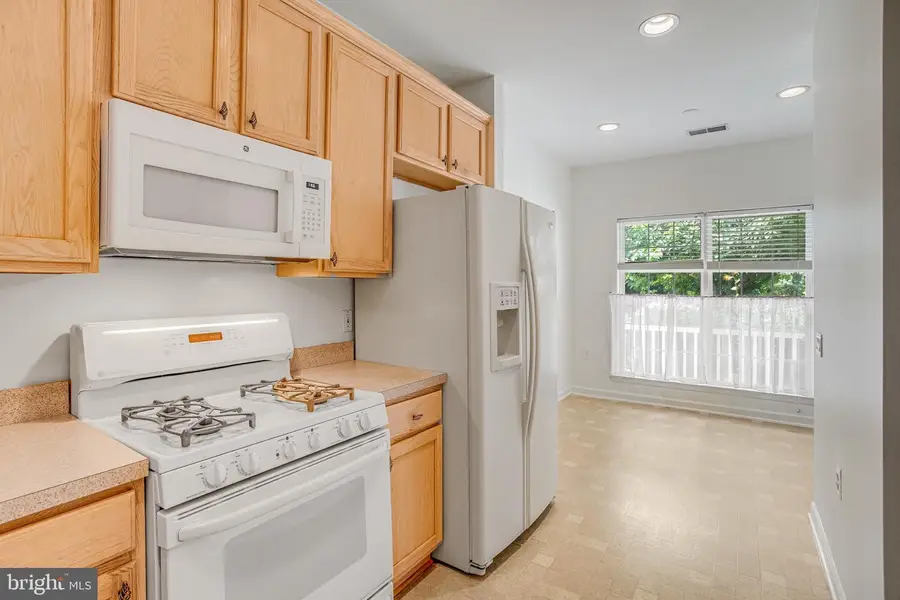
64 Gladstone Dr,FREDERICKSBURG, VA 22406
$385,000
- 2 Beds
- 2 Baths
- 1,404 sq. ft.
- Single family
- Pending
Listed by:jon b dehart
Office:keller williams realty
MLS#:VAST2041380
Source:BRIGHTMLS
Price summary
- Price:$385,000
- Price per sq. ft.:$274.22
- Monthly HOA dues:$185
About this home
Welcome to 64 Gladstone Drive, a delightful James model ranch-style home in the sought-after 55+ Falls Run community. This charming single-level residence has it all: comfort, space, and functionality, all while offering the vibrant lifestyle that comes with Falls Run living. Step inside to discover an open, thoughtfully designed floor plan with spacious rooms that make everyday living and entertaining effortless. At the heart of the home, the well-appointed kitchen features a window-lined breakfast nook, a pantry closet, and ample cabinetry for storage. The kitchen is equipped with a stainless steel dishwasher, a gas stove with a warming drawer and plate, a refrigerator with an ice maker, and ample counter space—perfect for the home chef. The bright and inviting living and dining area is wrapped in windows that flood the space with natural light. Plush carpeting adds a layer of warmth and comfort, while sliding glass doors lead to the backyard patio, offering an ideal setting for indoor-outdoor living, morning coffee, or evening gatherings. The primary suite is a serene retreat, boasting an enormous walk-in closet and a well-appointed ensuite bathroom complete with a dual vanity and a spacious walk-in shower. A large second bedroom provides flexibility as a guest room, home office, or library, with a full hallway bath conveniently nearby. Additional features include a dedicated laundry room with a large utility sink, thoughtfully located near the garage entrance for everyday convenience. The home also features a two-car garage, providing ample space for parking and storage. Beyond the home, Falls Run offers a gated, active adult community known for its welcoming atmosphere and exceptional amenities. Residents enjoy access to a clubhouse, indoor and outdoor swimming pools, tennis, pickleball, and bocce courts. The community also features a billiards room, party and meeting rooms, and a community garden. An extensive calendar of social and fitness activities ensures there's always something to enjoy, fostering an active and connected lifestyle. Don’t miss this opportunity to own 64 Gladstone Dr!
Contact an agent
Home facts
- Year built:2002
- Listing Id #:VAST2041380
- Added:17 day(s) ago
- Updated:August 19, 2025 at 07:27 AM
Rooms and interior
- Bedrooms:2
- Total bathrooms:2
- Full bathrooms:2
- Living area:1,404 sq. ft.
Heating and cooling
- Cooling:Ceiling Fan(s), Central A/C
- Heating:Forced Air, Natural Gas
Structure and exterior
- Year built:2002
- Building area:1,404 sq. ft.
- Lot area:0.15 Acres
Schools
- High school:COLONIAL FORGE
- Middle school:GAYLE
- Elementary school:FALMOUTH
Utilities
- Water:Public
- Sewer:Public Sewer
Finances and disclosures
- Price:$385,000
- Price per sq. ft.:$274.22
- Tax amount:$2,765 (2024)
New listings near 64 Gladstone Dr
- Coming Soon
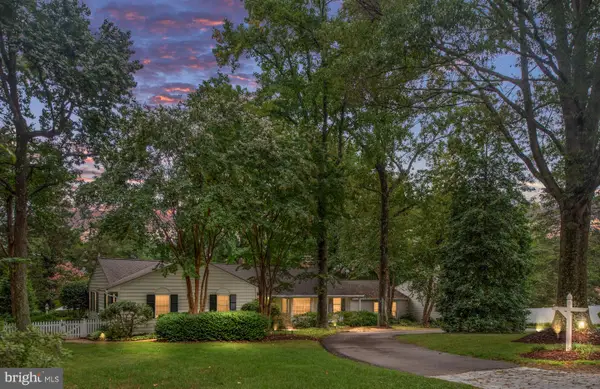 $1,050,000Coming Soon3 beds 4 baths
$1,050,000Coming Soon3 beds 4 baths17 Nelson St, FREDERICKSBURG, VA 22405
MLS# VAST2041934Listed by: BERKSHIRE HATHAWAY HOMESERVICES PENFED REALTY - Coming Soon
 $530,000Coming Soon4 beds 4 baths
$530,000Coming Soon4 beds 4 baths10403 Norfolk Way, FREDERICKSBURG, VA 22408
MLS# VASP2034878Listed by: SAMSON PROPERTIES - Coming Soon
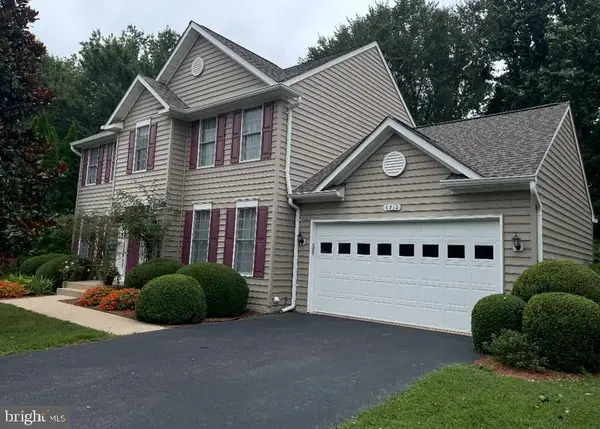 $599,000Coming Soon5 beds 4 baths
$599,000Coming Soon5 beds 4 baths6712 Castleton Dr, FREDERICKSBURG, VA 22407
MLS# VASP2035498Listed by: SAMSON PROPERTIES - Coming Soon
 $400,000Coming Soon3 beds 2 baths
$400,000Coming Soon3 beds 2 baths3004 Lee Drive Extended, FREDERICKSBURG, VA 22408
MLS# VASP2035650Listed by: COLDWELL BANKER ELITE - Coming Soon
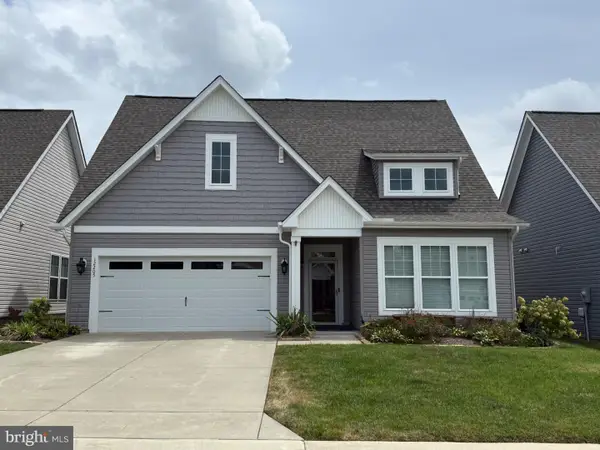 $599,900Coming Soon3 beds 2 baths
$599,900Coming Soon3 beds 2 baths12205 Glen Oaks Dr, FREDERICKSBURG, VA 22407
MLS# VASP2035646Listed by: CENTURY 21 NEW MILLENNIUM - New
 $492,710Active4 beds 4 baths2,800 sq. ft.
$492,710Active4 beds 4 baths2,800 sq. ft.10634 Afton Grove Ct, Fredericksburg, VA 22408
MLS# VASP2035626Listed by: COLDWELL BANKER ELITE - New
 $490,860Active4 beds 4 baths2,800 sq. ft.
$490,860Active4 beds 4 baths2,800 sq. ft.10630 Afton Grove Ct, Fredericksburg, VA 22408
MLS# VASP2035628Listed by: COLDWELL BANKER ELITE - New
 $488,400Active4 beds 4 baths2,800 sq. ft.
$488,400Active4 beds 4 baths2,800 sq. ft.10632 Afton Grove Ct, Fredericksburg, VA 22408
MLS# VASP2035630Listed by: COLDWELL BANKER ELITE - New
 $490,860Active4 beds 4 baths2,800 sq. ft.
$490,860Active4 beds 4 baths2,800 sq. ft.10630 Afton Grove Ct, FREDERICKSBURG, VA 22408
MLS# VASP2035628Listed by: COLDWELL BANKER ELITE - Open Sat, 12 to 4pmNew
 $488,400Active4 beds 4 baths2,800 sq. ft.
$488,400Active4 beds 4 baths2,800 sq. ft.10632 Afton Grove Ct, FREDERICKSBURG, VA 22408
MLS# VASP2035630Listed by: COLDWELL BANKER ELITE

