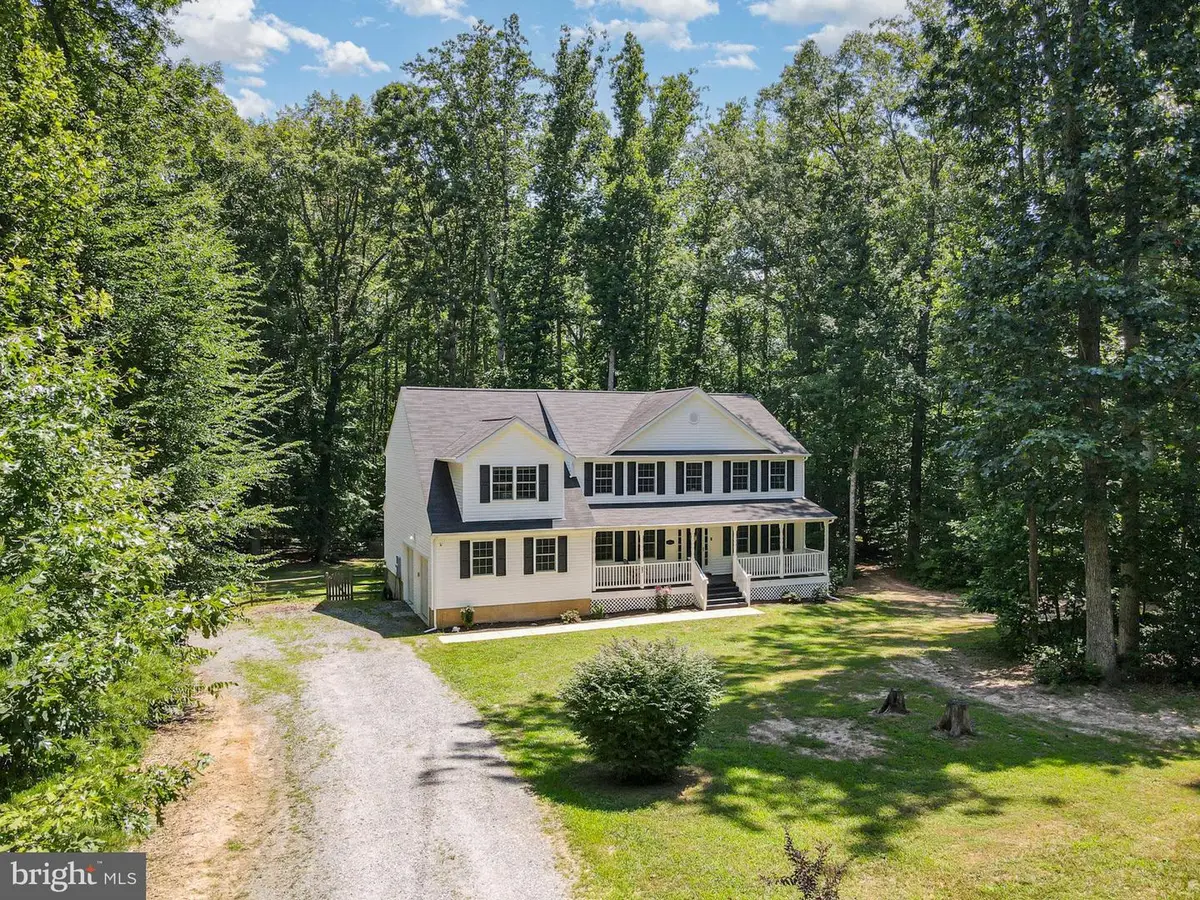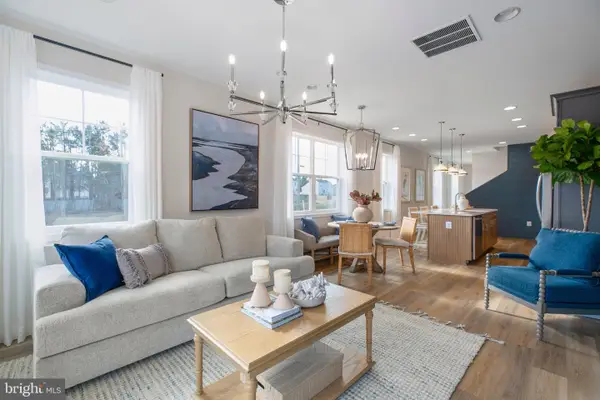640 W Rocky Run Rd, FREDERICKSBURG, VA 22406
Local realty services provided by:ERA Central Realty Group



Listed by:sherry l hill
Office:exp realty, llc.
MLS#:VAST2040420
Source:BRIGHTMLS
Price summary
- Price:$729,000
- Price per sq. ft.:$199.89
About this home
Are you looking for a home with TONS of finished living space? This is it! With 4534 total square footage and OVERSIZED ROOMS this home is designed for both comfort and entertainment. The open-concept layout seamlessly connects the living, kitchen and breakfast area making it an ideal setting for gatherings. There is a main level in-law suite with full bath. Upstairs you will find the remaining four sizeable bedrooms with lots of closet space. The massive primary bedroom has a sitting area and walk-in closet. The finished walkout basement provides endless possibilities—whether you envision a game room, home theater, or a personal gym, this versatile space is ready to meet your needs. It also has rough-in plumbing for a basement bathroom. Nestled on a stunning 3 wooded acre lot you will step outside to your own fully fenced private retreat, where you can enjoy peaceful moments surrounded by nature. Imagine hosting barbecues on the expansive trex deck added in 2021 or simply unwinding in the serene environment. Bring your chickens with a ready made chicken coop! Do not miss the opportunity to own this extraordinary home that combines spacious living with the beauty of nature with no HOA. ATV or walking trails are ready for you to go! The location is perfect with nearby shopping, restaurants, and medical facilities. Convenient for those who are commuting north with a nearby commuter parking lot or I-95 close by! Seller to give a flooring credit or replace carpets if buyer desires. They did not want to replace the carpet if the buyer prefers another type of flooring. Mountain View High School District. Schedule your private tour today and discover all that this property has to offer!
Contact an agent
Home facts
- Year built:2013
- Listing Id #:VAST2040420
- Added:48 day(s) ago
- Updated:August 18, 2025 at 05:13 PM
Rooms and interior
- Bedrooms:5
- Total bathrooms:3
- Full bathrooms:3
- Living area:3,647 sq. ft.
Heating and cooling
- Cooling:Central A/C
- Heating:Electric, Heat Pump(s)
Structure and exterior
- Roof:Architectural Shingle
- Year built:2013
- Building area:3,647 sq. ft.
- Lot area:3.04 Acres
Schools
- High school:MOUNTAIN VIEW
- Middle school:T. BENTON GAYLE
- Elementary school:HARTWOOD
Utilities
- Water:Well
Finances and disclosures
- Price:$729,000
- Price per sq. ft.:$199.89
- Tax amount:$6,210 (2024)
New listings near 640 W Rocky Run Rd
- New
 $492,710Active4 beds 4 baths2,800 sq. ft.
$492,710Active4 beds 4 baths2,800 sq. ft.10634 Afton Grove Ct, Fredericksburg, VA 22408
MLS# VASP2035626Listed by: COLDWELL BANKER ELITE - New
 $490,860Active4 beds 4 baths2,800 sq. ft.
$490,860Active4 beds 4 baths2,800 sq. ft.10630 Afton Grove Ct, Fredericksburg, VA 22408
MLS# VASP2035628Listed by: COLDWELL BANKER ELITE - New
 $488,400Active4 beds 4 baths2,800 sq. ft.
$488,400Active4 beds 4 baths2,800 sq. ft.10632 Afton Grove Ct, Fredericksburg, VA 22408
MLS# VASP2035630Listed by: COLDWELL BANKER ELITE - Open Mon, 12 to 4pmNew
 $490,860Active4 beds 4 baths2,800 sq. ft.
$490,860Active4 beds 4 baths2,800 sq. ft.10630 Afton Grove Ct, FREDERICKSBURG, VA 22408
MLS# VASP2035628Listed by: COLDWELL BANKER ELITE - Open Sat, 12 to 4pmNew
 $488,400Active4 beds 4 baths2,800 sq. ft.
$488,400Active4 beds 4 baths2,800 sq. ft.10632 Afton Grove Ct, FREDERICKSBURG, VA 22408
MLS# VASP2035630Listed by: COLDWELL BANKER ELITE - New
 $521,700Active4 beds 4 baths2,800 sq. ft.
$521,700Active4 beds 4 baths2,800 sq. ft.10636 Afton Grove Ct, Fredericksburg, VA 22408
MLS# VASP2035622Listed by: COLDWELL BANKER ELITE - Open Sat, 12 to 4pmNew
 $521,700Active4 beds 4 baths2,800 sq. ft.
$521,700Active4 beds 4 baths2,800 sq. ft.10636 Afton Grove Ct, FREDERICKSBURG, VA 22408
MLS# VASP2035622Listed by: COLDWELL BANKER ELITE - Open Mon, 12 to 4pmNew
 $492,710Active4 beds 4 baths2,800 sq. ft.
$492,710Active4 beds 4 baths2,800 sq. ft.10634 Afton Grove Ct, FREDERICKSBURG, VA 22408
MLS# VASP2035626Listed by: COLDWELL BANKER ELITE - Coming Soon
 $515,000Coming Soon4 beds 3 baths
$515,000Coming Soon4 beds 3 baths8 Pierre Emmanuel Ct, FREDERICKSBURG, VA 22406
MLS# VAST2041968Listed by: REALTY ONE GROUP KEY PROPERTIES - New
 $384,900Active2 beds 2 baths1,827 sq. ft.
$384,900Active2 beds 2 baths1,827 sq. ft.12202 Meadow Branch, Fredericksburg, VA 22407
MLS# VASP2035584Listed by: LANDO MASSEY REAL ESTATE

