6501 Royal Oaks Dr, Fredericksburg, VA 22407
Local realty services provided by:ERA Bill May Realty Company
6501 Royal Oaks Dr,Fredericksburg, VA 22407
$434,900
- 3 Beds
- 3 Baths
- 1,464 sq. ft.
- Single family
- Active
Listed by: teresa irish
Office: heatherman homes, llc.
MLS#:VASP2037602
Source:VA_HRAR
Price summary
- Price:$434,900
- Price per sq. ft.:$297.06
About this home
Nestled in the charming Piedmont Hills community, this delightful raised ranch home offers a perfect blend of comfort and convenience. Set on a spacious corner lot within a peaceful cul-de-sac, this property boasts a generous 0.25-acre lot, providing ample outdoor space for relaxation and play. The home features a fully finished basement, ideal for creating a cozy retreat or entertainment area. With a warm fireplace as the centerpiece, imagine gathering with loved ones during chilly evenings, creating lasting memories in this inviting space. The attached garage with front entry ensures easy access and convenience for your daily routines. Piedmont Hills is not just a neighborhood; it's a vibrant community where neighbors become friends. Enjoy the benefits of nearby parks, perfect for leisurely strolls or weekend picnics. The area is well-served by local schools, providing quality education options for all ages. With essential public services and amenities just a stone's throw away, everything you need is within reach. This home is more than just a property; it's a place where you can truly feel at home. Experience the warmth of community living in Piedmont Hills, where comfort and convenience come together beautifully. Don't miss t
Contact an agent
Home facts
- Year built:1992
- Listing ID #:VASP2037602
- Added:93 day(s) ago
- Updated:February 16, 2026 at 03:36 PM
Rooms and interior
- Bedrooms:3
- Total bathrooms:3
- Full bathrooms:3
- Living area:1,464 sq. ft.
Heating and cooling
- Cooling:Central AC
- Heating:Forced Air, Natural Gas
Structure and exterior
- Year built:1992
- Building area:1,464 sq. ft.
- Lot area:0.25 Acres
Schools
- High school:Call School Board
- Middle school:Call School Board
- Elementary school:Call School Board
Utilities
- Water:Public Water
- Sewer:Public Sewer
Finances and disclosures
- Price:$434,900
- Price per sq. ft.:$297.06
- Tax amount:$2,212 (2025)
New listings near 6501 Royal Oaks Dr
- New
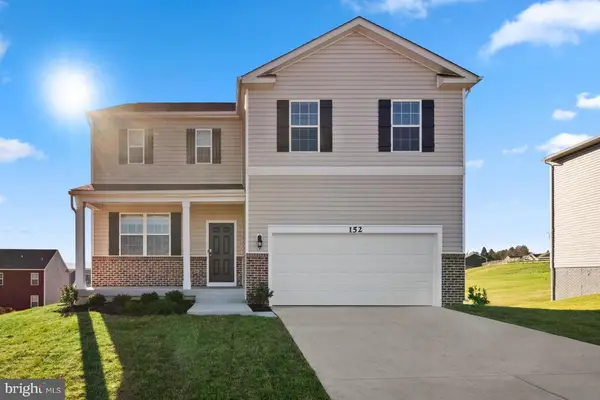 $589,990Active4 beds 3 baths2,340 sq. ft.
$589,990Active4 beds 3 baths2,340 sq. ft.11513 Chalmers Ln, FREDERICKSBURG, VA 22407
MLS# VASP2039238Listed by: D R HORTON REALTY OF VIRGINIA LLC - New
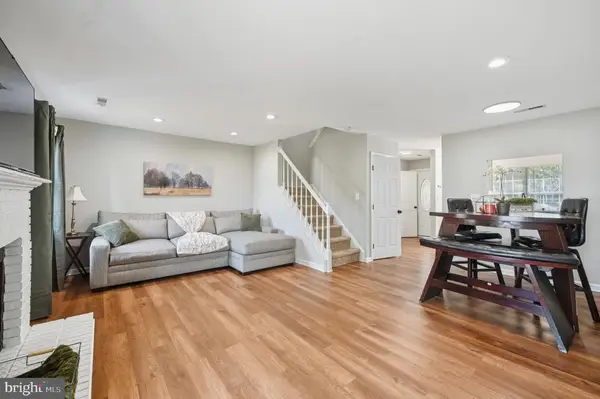 $349,900Active4 beds 4 baths1,956 sq. ft.
$349,900Active4 beds 4 baths1,956 sq. ft.11170 Hamlet Ct, FREDERICKSBURG, VA 22407
MLS# VASP2039240Listed by: MYVAHOME.COM LLC - New
 $349,900Active4 beds 4 baths1,956 sq. ft.
$349,900Active4 beds 4 baths1,956 sq. ft.11170 Hamlet Ct, FREDERICKSBURG, VA 22407
MLS# VASP2039240Listed by: MYVAHOME.COM LLC - Coming Soon
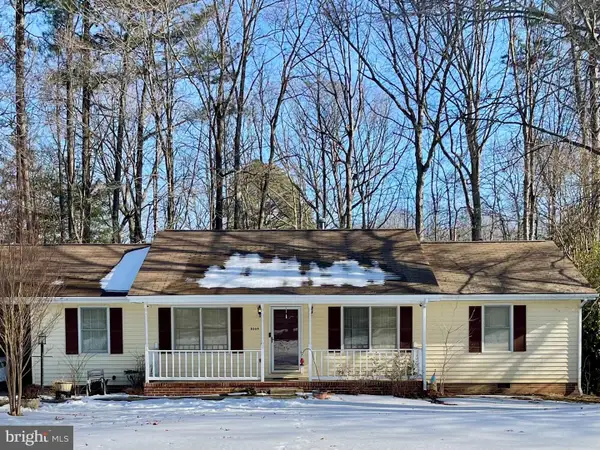 $389,900Coming Soon3 beds 2 baths
$389,900Coming Soon3 beds 2 baths5504 Leavells Crossing Dr, FREDERICKSBURG, VA 22407
MLS# VASP2039236Listed by: BLUELINE REALTY, LLC. - New
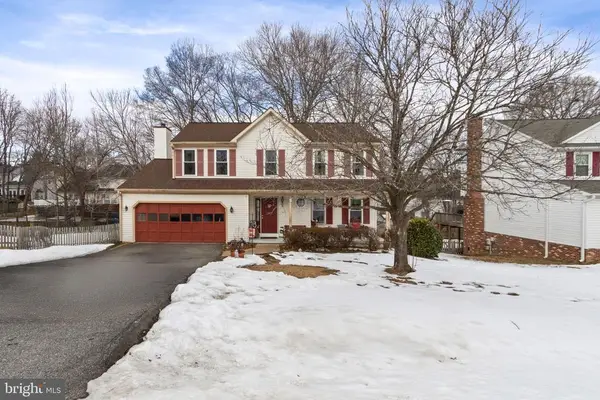 $449,900Active4 beds 3 baths1,964 sq. ft.
$449,900Active4 beds 3 baths1,964 sq. ft.7211 Lord Barton Dr, FREDERICKSBURG, VA 22407
MLS# VASP2038916Listed by: 1ST CHOICE BETTER HOMES & LAND, LC - Coming Soon
 $429,900Coming Soon3 beds 2 baths
$429,900Coming Soon3 beds 2 baths8 Patrick Henry St, FREDERICKSBURG, VA 22405
MLS# VAST2046008Listed by: COLDWELL BANKER ELITE 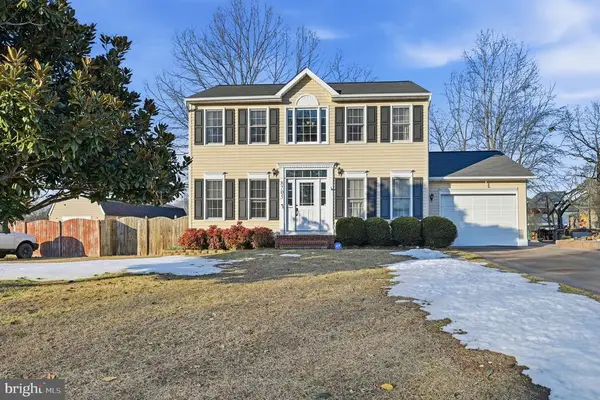 $440,000Active3 beds 3 baths1,892 sq. ft.
$440,000Active3 beds 3 baths1,892 sq. ft.8705 New Castle Ct, Fredericksburg, VA 22408
MLS# VASP2038998Listed by: M.O. WILSON PROPERTIES- Coming Soon
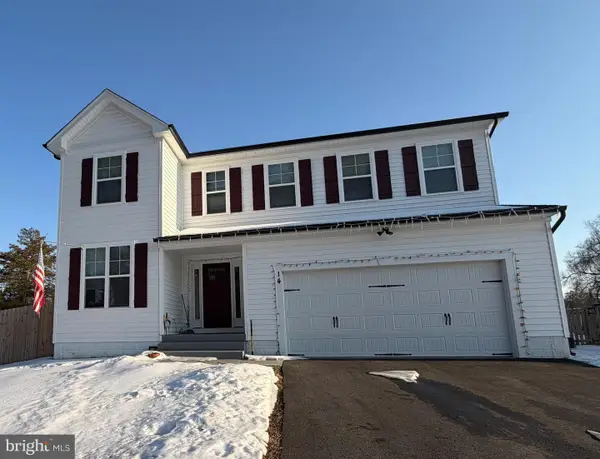 $665,000Coming Soon-- beds -- baths
$665,000Coming Soon-- beds -- baths14 Carol St, FREDERICKSBURG, VA 22405
MLS# VAST2045974Listed by: BERKSHIRE HATHAWAY HOMESERVICES PENFED REALTY - Coming Soon
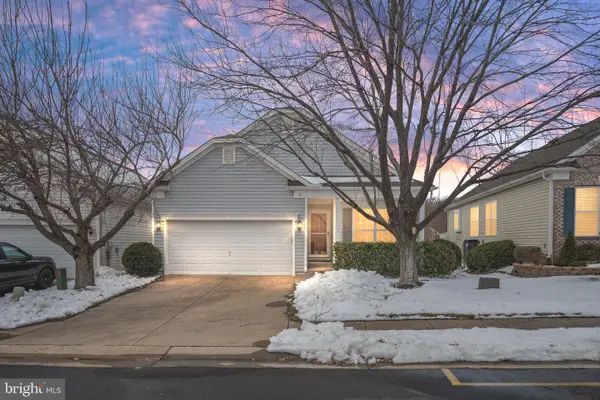 $488,000Coming Soon3 beds 3 baths
$488,000Coming Soon3 beds 3 baths6 Buchanan Dr, FREDERICKSBURG, VA 22406
MLS# VAST2044426Listed by: SAMSON PROPERTIES - New
 $399,000Active3 beds 2 baths1,749 sq. ft.
$399,000Active3 beds 2 baths1,749 sq. ft.121 Laurel Ave, FREDERICKSBURG, VA 22408
MLS# VASP2033658Listed by: WOLFORD AND ASSOCIATES REALTY LLC

