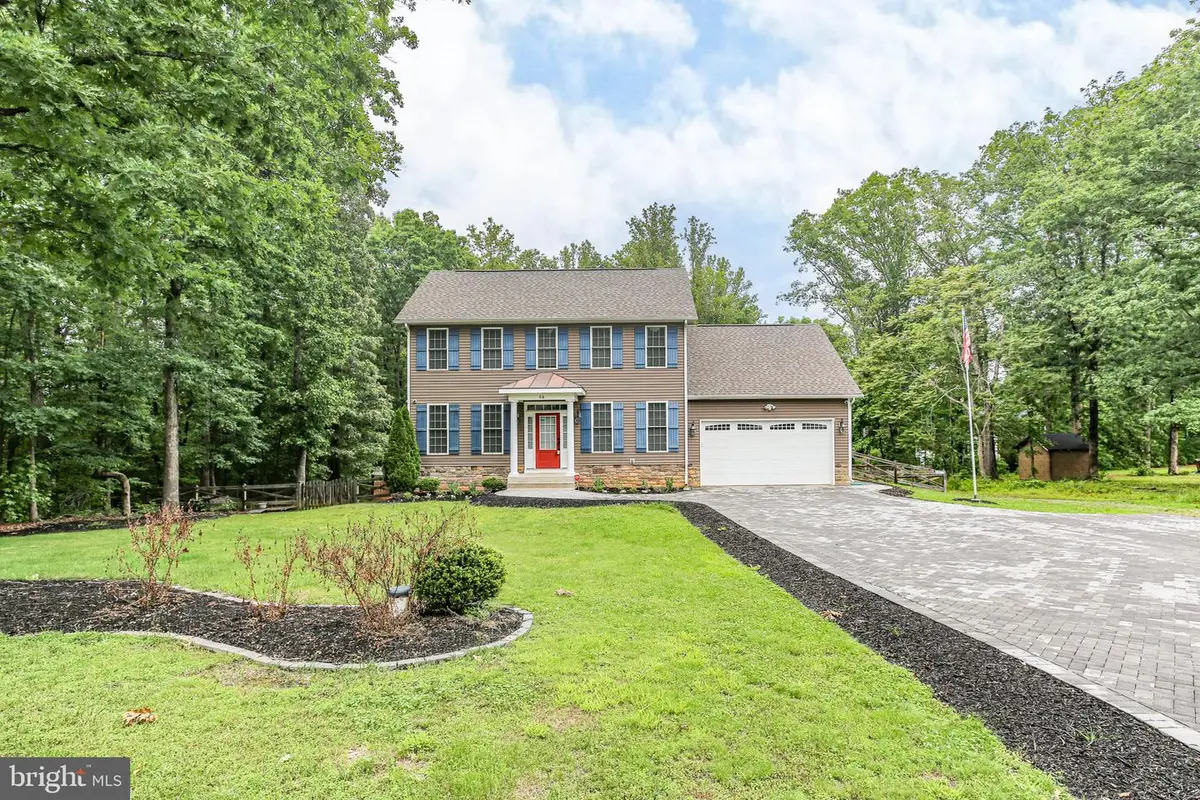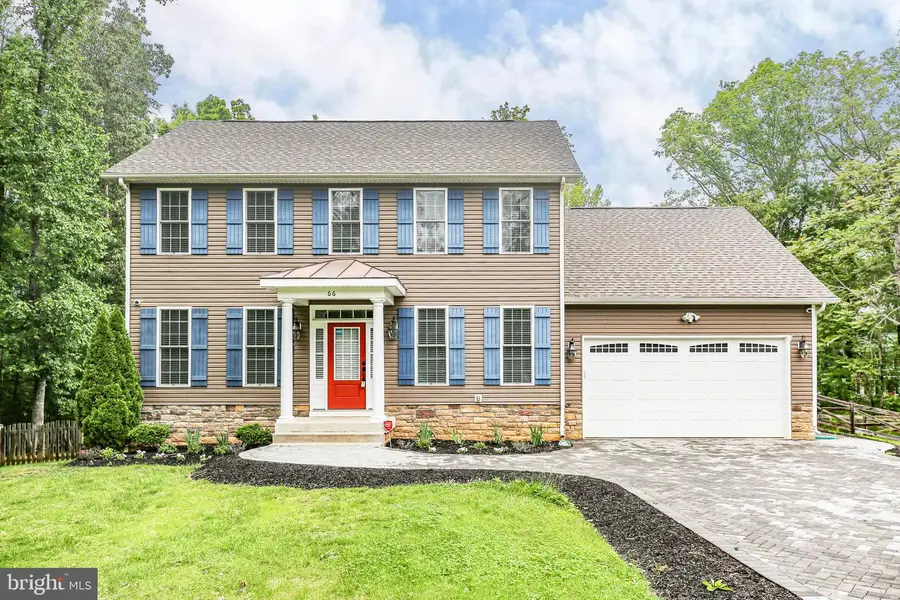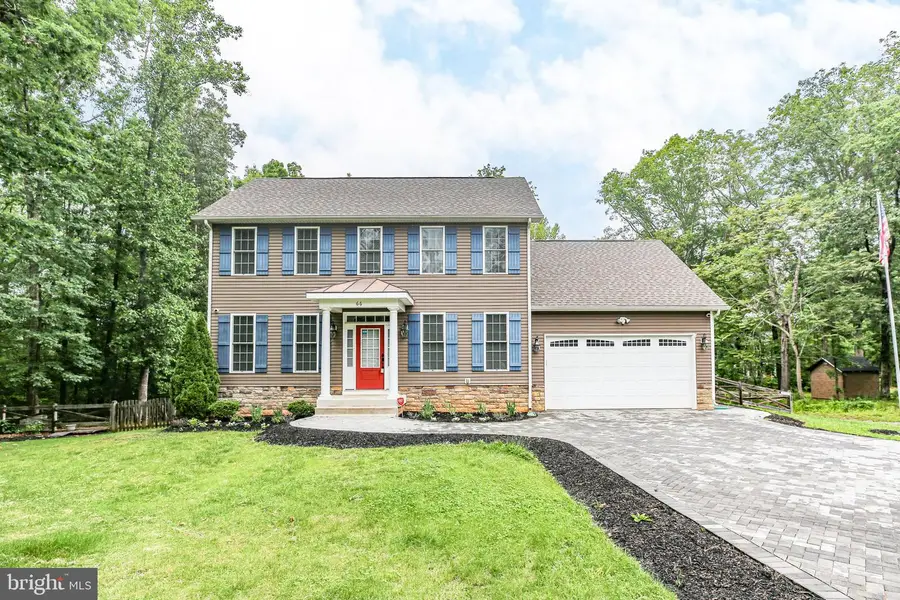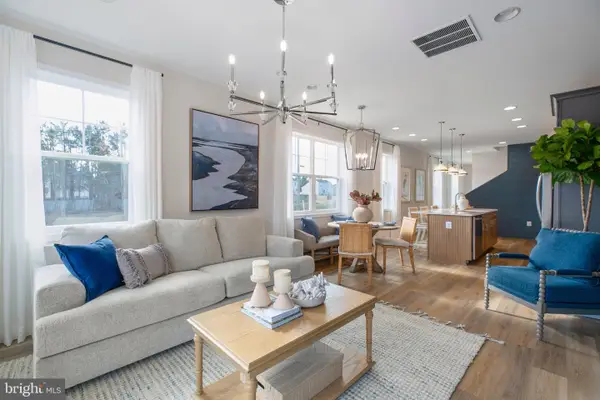66 Marsh Rd, FREDERICKSBURG, VA 22406
Local realty services provided by:ERA Cole Realty



Listed by:amy cherry taylor
Office:porch & stable realty, llc.
MLS#:VAST2039334
Source:BRIGHTMLS
Price summary
- Price:$619,900
- Price per sq. ft.:$222.27
About this home
It’s here: Your serene country oasis... on a beautifully-tucked, acre-plus lot in Stafford... anchored by a modern colonial residence! Introducing 66 Marsh Road! Constructed in 2016, this modern colonial includes four bedrooms, 3.5 baths, plus a finished basement!. It sits on a no-HOA, 1.22-acre lot in western Stafford County. The residence is quietly nestled just south of Route 17 – with this location, a number of grocery, dining and shopping options are within 10 minutes; I-95 access is within 10 minutes (Route 17 exit); and the heart of Downtown Fredericksburg is just 20 minutes southeast. So much recreation is in between, with the Gauntlet Golf Club, Curtis Park and more within 10 minutes, too! Zooming in on the acreage here, note the new brick paver driveway segueing to the two-car garage – there is more than 2,500 square feet of parking space here, folks! The front yard includes a large tree, two planting beds and a flagpole for added charm. Out back, the terrain is lightly hilled with a composite deck for taking in the serene vibes. Note the half-shed/half-greenhouse for all of your storage and green thumb needs – such a cool feature! Worth noting, the residence has a whole home generator on the side of the house and is equipped with a second electrical panel, should you need a car charger. The home itself is a soft brown with blue shutters and a popping red door. Heading inside you’ll find naturally lit spaces, 9-foot ceilings, lovely molding accents and gleaming hardwood floors. Main level rooms include the office with two big windows and chair rail molding; dining area with chandelier; and the open kitchen. The kitchen includes a granite-topped breakfast bar/island with double sink, stainless steel appliances and 42-inch medium brown cabinetry. Off the kitchen is the family room with three large bay windows and a gas fireplace; a breakfast nook with a double-door to the deck; and access to the pantry, half bath, laundry room and garage. Upstairs are three carpeted bedrooms and two full baths. The primary suite includes a walk-in closet with built-ins and a routed security monitoring set-up; and ensuite bath complete with a deep tub with designer tile surrounds, glass-enclosed shower, double- vanity and linen closet. Of the two additional bedrooms upstairs, one has modern decorative shelving that conveys and the other has attic access. The final full bath (note the extensive tiling like the primary bath!), includes a tub/shower combo and single sink. Before heading back downstairs, note the large landing area with windows – there’s an area that’s primed for a reading nook here! We have a finished basement here, too, with sleek LVP flooring! It includes a large living room with a walk-up exit to the back yard – the living room may easily house a mini-kitchen, should your heart desire! Additional lower-level components include a bedroom, full bath (large walk-in shower!), utility area and unfinished storage space. Of so many things to love at 66 Marsh Road, its current owners will miss the nature and quiet... all while being close to all the Fredericksburg action. Come experience all that this home has to offer!
Contact an agent
Home facts
- Year built:2016
- Listing Id #:VAST2039334
- Added:79 day(s) ago
- Updated:August 18, 2025 at 02:48 PM
Rooms and interior
- Bedrooms:4
- Total bathrooms:4
- Full bathrooms:3
- Half bathrooms:1
- Living area:2,789 sq. ft.
Heating and cooling
- Cooling:Ceiling Fan(s), Central A/C, Heat Pump(s)
- Heating:Central, Electric, Forced Air, Heat Pump(s)
Structure and exterior
- Roof:Shingle
- Year built:2016
- Building area:2,789 sq. ft.
- Lot area:1.22 Acres
Schools
- High school:MOUNTAIN VIEW
- Middle school:T. BENTON GAYLE
- Elementary school:HARTWOOD
Utilities
- Water:Private, Well
- Sewer:On Site Septic
Finances and disclosures
- Price:$619,900
- Price per sq. ft.:$222.27
- Tax amount:$4,288 (2024)
New listings near 66 Marsh Rd
- New
 $492,710Active4 beds 4 baths2,800 sq. ft.
$492,710Active4 beds 4 baths2,800 sq. ft.10634 Afton Grove Ct, Fredericksburg, VA 22408
MLS# VASP2035626Listed by: COLDWELL BANKER ELITE - New
 $490,860Active4 beds 4 baths2,800 sq. ft.
$490,860Active4 beds 4 baths2,800 sq. ft.10630 Afton Grove Ct, Fredericksburg, VA 22408
MLS# VASP2035628Listed by: COLDWELL BANKER ELITE - New
 $488,400Active4 beds 4 baths2,800 sq. ft.
$488,400Active4 beds 4 baths2,800 sq. ft.10632 Afton Grove Ct, Fredericksburg, VA 22408
MLS# VASP2035630Listed by: COLDWELL BANKER ELITE - Open Mon, 12 to 4pmNew
 $490,860Active4 beds 4 baths2,800 sq. ft.
$490,860Active4 beds 4 baths2,800 sq. ft.10630 Afton Grove Ct, FREDERICKSBURG, VA 22408
MLS# VASP2035628Listed by: COLDWELL BANKER ELITE - Open Sat, 12 to 4pmNew
 $488,400Active4 beds 4 baths2,800 sq. ft.
$488,400Active4 beds 4 baths2,800 sq. ft.10632 Afton Grove Ct, FREDERICKSBURG, VA 22408
MLS# VASP2035630Listed by: COLDWELL BANKER ELITE - New
 $521,700Active4 beds 4 baths2,800 sq. ft.
$521,700Active4 beds 4 baths2,800 sq. ft.10636 Afton Grove Ct, Fredericksburg, VA 22408
MLS# VASP2035622Listed by: COLDWELL BANKER ELITE - Open Sat, 12 to 4pmNew
 $521,700Active4 beds 4 baths2,800 sq. ft.
$521,700Active4 beds 4 baths2,800 sq. ft.10636 Afton Grove Ct, FREDERICKSBURG, VA 22408
MLS# VASP2035622Listed by: COLDWELL BANKER ELITE - Open Mon, 12 to 4pmNew
 $492,710Active4 beds 4 baths2,800 sq. ft.
$492,710Active4 beds 4 baths2,800 sq. ft.10634 Afton Grove Ct, FREDERICKSBURG, VA 22408
MLS# VASP2035626Listed by: COLDWELL BANKER ELITE - Coming Soon
 $515,000Coming Soon4 beds 3 baths
$515,000Coming Soon4 beds 3 baths8 Pierre Emmanuel Ct, FREDERICKSBURG, VA 22406
MLS# VAST2041968Listed by: REALTY ONE GROUP KEY PROPERTIES - New
 $384,900Active2 beds 2 baths1,827 sq. ft.
$384,900Active2 beds 2 baths1,827 sq. ft.12202 Meadow Branch, Fredericksburg, VA 22407
MLS# VASP2035584Listed by: LANDO MASSEY REAL ESTATE

