7 Covington Dr, FREDERICKSBURG, VA 22406
Local realty services provided by:ERA Valley Realty

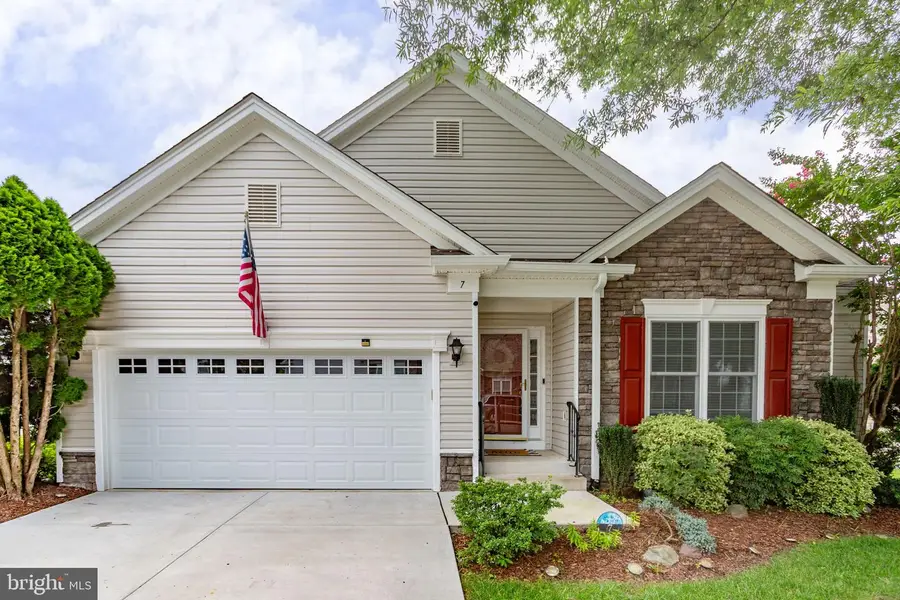
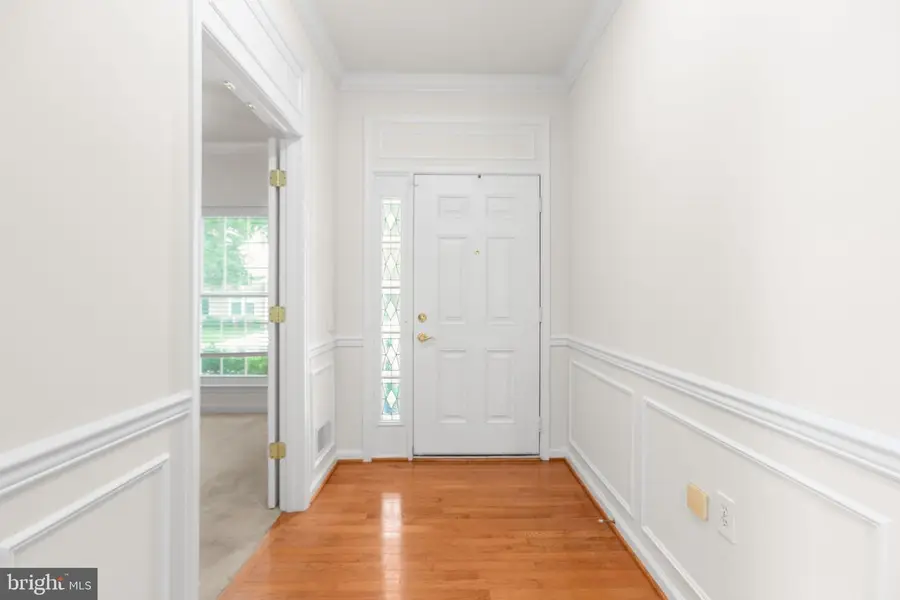
7 Covington Dr,FREDERICKSBURG, VA 22406
$525,000
- 3 Beds
- 3 Baths
- 3,069 sq. ft.
- Single family
- Pending
Listed by:anne s overington
Office:lando massey real estate
MLS#:VAST2039978
Source:BRIGHTMLS
Price summary
- Price:$525,000
- Price per sq. ft.:$171.07
- Monthly HOA dues:$185
About this home
Located in the sought-after Del Webb active adult community of Falls Run, this expansive Chesapeake model offers over 4,000 square feet of freshly painted and beautifully designed living space on a prime lot. Backing to a serene common area bordered by mature Crepe Myrtle trees and lush green space, this home combines privacy, comfort, and community living.
Step into the center hallway and you'll find a bright home office with a front yard view, perfect for remote work or quiet reading. A guest bedroom and adjacent full bath are also located at the front of the home, offering a welcoming and private space for visitors.
The formal dining room opens into a spacious family room with a cozy fireplace, ideal for entertaining or relaxing evenings. The open-concept kitchen features Corian countertops, black appliances, ceramic tile flooring, and a sunny breakfast area. Just beyond, a delightful sunroom offers panoramic views of the backyard and common area—your perfect retreat for morning coffee or evening relaxation.
The private primary suite is tucked at the rear of the home, boasting views of the backyard, a large walk-in closet, and a well-appointed bathroom with dual vanities, a walk-in shower, a jetted jacuzzi tub, and ceramic flooring.
Downstairs, you'll discover a full finished lower level with a sprawling recreation room, a third bedroom, and another full bath—ideal for guests or multigenerational living. The rec room opens to a sunny cement patio, with additional storage space cleverly tucked under the sunroom and enclosed by decorative lattice. A separate room provides space for crafts, a second home office, or your favorite hobby. Plus, there’s ample unfinished storage so you won’t have to downsize a thing.
Falls Run offers a vibrant lifestyle with a full-time Lifestyle Director, indoor and outdoor pools, fitness center, tennis and pickleball courts, billiards, and a wide array of clubs and events. All this just a short distance from the clubhouse. An assumable low-interest VA loan is available for eligible veterans—ask the listing agents for details.
This is more than a home—it's a lifestyle. Come see what Falls Run has to offer.
Contact an agent
Home facts
- Year built:2003
- Listing Id #:VAST2039978
- Added:61 day(s) ago
- Updated:August 19, 2025 at 07:27 AM
Rooms and interior
- Bedrooms:3
- Total bathrooms:3
- Full bathrooms:3
- Living area:3,069 sq. ft.
Heating and cooling
- Cooling:Attic Fan, Central A/C
- Heating:Forced Air, Humidifier, Natural Gas
Structure and exterior
- Roof:Shingle
- Year built:2003
- Building area:3,069 sq. ft.
- Lot area:0.2 Acres
Schools
- High school:COLONIAL FORGE
- Middle school:T. BENTON GAYLE
- Elementary school:HARTWOOD
Utilities
- Water:Public
- Sewer:Public Sewer
Finances and disclosures
- Price:$525,000
- Price per sq. ft.:$171.07
- Tax amount:$4,289 (2024)
New listings near 7 Covington Dr
- Coming Soon
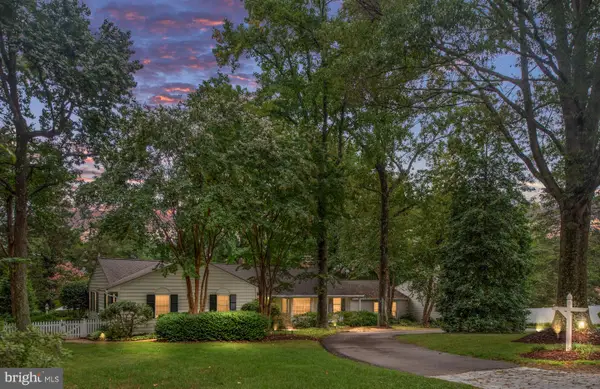 $1,050,000Coming Soon3 beds 4 baths
$1,050,000Coming Soon3 beds 4 baths17 Nelson St, FREDERICKSBURG, VA 22405
MLS# VAST2041934Listed by: BERKSHIRE HATHAWAY HOMESERVICES PENFED REALTY - Coming Soon
 $530,000Coming Soon4 beds 4 baths
$530,000Coming Soon4 beds 4 baths10403 Norfolk Way, FREDERICKSBURG, VA 22408
MLS# VASP2034878Listed by: SAMSON PROPERTIES - Coming Soon
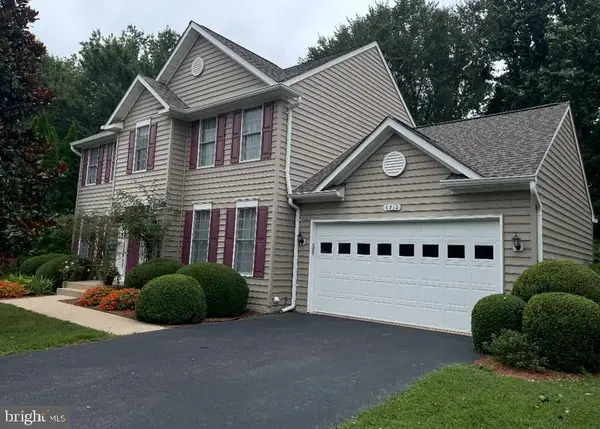 $599,000Coming Soon5 beds 4 baths
$599,000Coming Soon5 beds 4 baths6712 Castleton Dr, FREDERICKSBURG, VA 22407
MLS# VASP2035498Listed by: SAMSON PROPERTIES - Coming Soon
 $400,000Coming Soon3 beds 2 baths
$400,000Coming Soon3 beds 2 baths3004 Lee Drive Extended, FREDERICKSBURG, VA 22408
MLS# VASP2035650Listed by: COLDWELL BANKER ELITE - Coming Soon
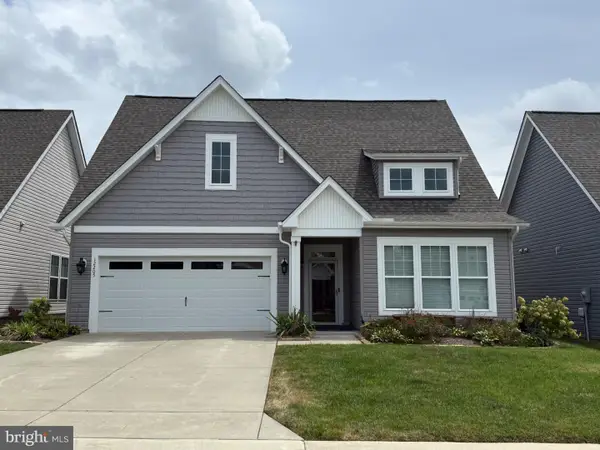 $599,900Coming Soon3 beds 2 baths
$599,900Coming Soon3 beds 2 baths12205 Glen Oaks Dr, FREDERICKSBURG, VA 22407
MLS# VASP2035646Listed by: CENTURY 21 NEW MILLENNIUM - New
 $492,710Active4 beds 4 baths2,800 sq. ft.
$492,710Active4 beds 4 baths2,800 sq. ft.10634 Afton Grove Ct, Fredericksburg, VA 22408
MLS# VASP2035626Listed by: COLDWELL BANKER ELITE - New
 $490,860Active4 beds 4 baths2,800 sq. ft.
$490,860Active4 beds 4 baths2,800 sq. ft.10630 Afton Grove Ct, Fredericksburg, VA 22408
MLS# VASP2035628Listed by: COLDWELL BANKER ELITE - New
 $488,400Active4 beds 4 baths2,800 sq. ft.
$488,400Active4 beds 4 baths2,800 sq. ft.10632 Afton Grove Ct, Fredericksburg, VA 22408
MLS# VASP2035630Listed by: COLDWELL BANKER ELITE - New
 $490,860Active4 beds 4 baths2,800 sq. ft.
$490,860Active4 beds 4 baths2,800 sq. ft.10630 Afton Grove Ct, FREDERICKSBURG, VA 22408
MLS# VASP2035628Listed by: COLDWELL BANKER ELITE - Open Sat, 12 to 4pmNew
 $488,400Active4 beds 4 baths2,800 sq. ft.
$488,400Active4 beds 4 baths2,800 sq. ft.10632 Afton Grove Ct, FREDERICKSBURG, VA 22408
MLS# VASP2035630Listed by: COLDWELL BANKER ELITE

