701 Hanover St, FREDERICKSBURG, VA 22401
Local realty services provided by:ERA Martin Associates
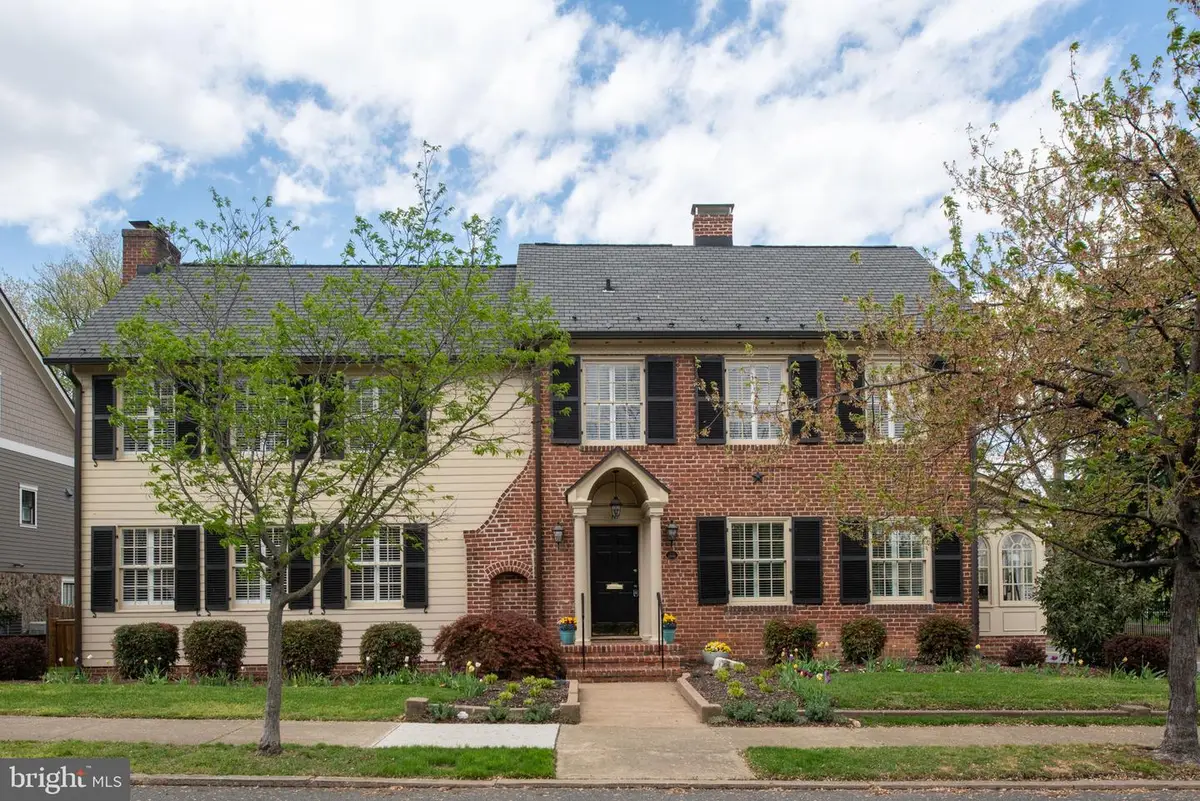


701 Hanover St,FREDERICKSBURG, VA 22401
$1,225,000
- 4 Beds
- 4 Baths
- 3,200 sq. ft.
- Single family
- Pending
Listed by:jesse w price
Office:century 21 new millennium
MLS#:VAFB2007712
Source:BRIGHTMLS
Price summary
- Price:$1,225,000
- Price per sq. ft.:$382.81
About this home
Beautifully renovated and updated Colonial in down town Fredericksburg. Construction in 1930 of the Brick portion of the home and an addition in 1994. Both have been updated and renovated to current market standards without sacrificing its original elegance and appeal. Renovations done in 2017-2019 have been complimented by an extensive $400k plus renovation in the last 6 years. Main Level Highlights include: an open gourmet kitchen, formal dining area, library with fireplace, living room with fireplace, half bath, closeted bar, and screen porch that all flow beautifully. The Primary bedroom & bath on the second floor have been fully renovated. The porch addition includes: Ipe flooring, Western red Cedar rails, standing seam metal roof and a 3 panel sliding door leading to the kitchen and breakfast eating space. This home is inviting in every way. The Primary Bedroom is expansive with Primary bath and huge walk-in closet with custom built in organizers.
Wonderfully located this home is walking distance to the restaurants, shops, farmers market (every Sat.in summer) 2 blocks away. Walking to the Train to travel North or South is approximately 7 minutes.
Contact an agent
Home facts
- Year built:1930
- Listing Id #:VAFB2007712
- Added:132 day(s) ago
- Updated:August 20, 2025 at 07:24 AM
Rooms and interior
- Bedrooms:4
- Total bathrooms:4
- Full bathrooms:3
- Half bathrooms:1
- Living area:3,200 sq. ft.
Heating and cooling
- Cooling:Central A/C, Heat Pump(s), Programmable Thermostat, Zoned
- Heating:Electric, Forced Air, Heat Pump(s), Natural Gas, Programmable Thermostat, Zoned
Structure and exterior
- Roof:Asphalt
- Year built:1930
- Building area:3,200 sq. ft.
- Lot area:0.17 Acres
Schools
- High school:JAMES MONROE
- Middle school:WALKER-GRANT
- Elementary school:HUGH MERCER
Utilities
- Water:Public
- Sewer:Public Sewer
Finances and disclosures
- Price:$1,225,000
- Price per sq. ft.:$382.81
- Tax amount:$5,727 (2022)
New listings near 701 Hanover St
- New
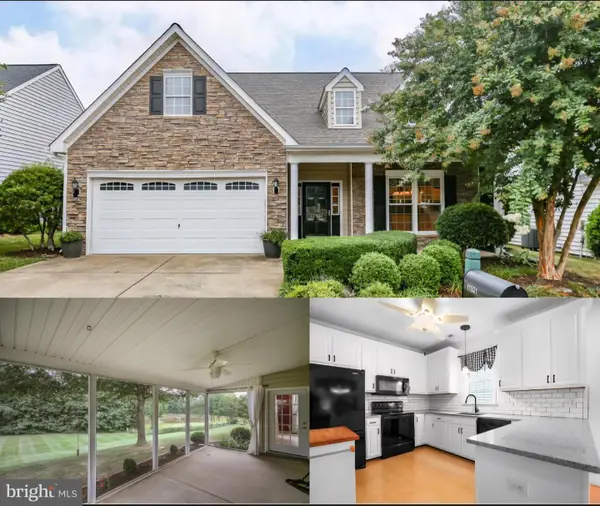 $485,000Active3 beds 2 baths1,907 sq. ft.
$485,000Active3 beds 2 baths1,907 sq. ft.11921 Legacy Woods Dr, FREDERICKSBURG, VA 22407
MLS# VASP2035672Listed by: LONG & FOSTER REAL ESTATE, INC. - Coming SoonOpen Sat, 1 to 3pm
 $425,000Coming Soon3 beds 3 baths
$425,000Coming Soon3 beds 3 baths313 Brenton Rd #40, FREDERICKSBURG, VA 22405
MLS# VAST2042030Listed by: CASALS REALTORS - New
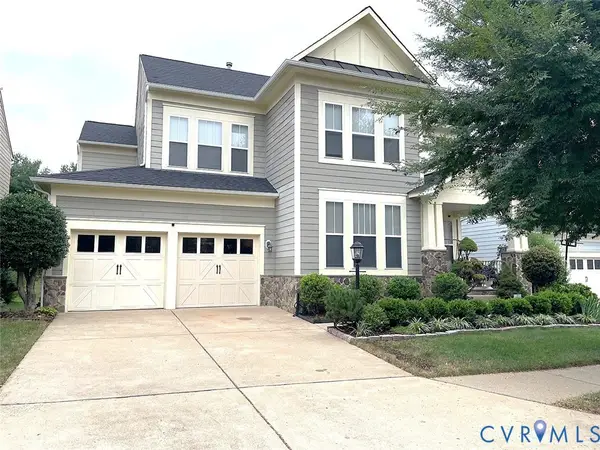 $680,000Active4 beds 4 baths4,298 sq. ft.
$680,000Active4 beds 4 baths4,298 sq. ft.1108 Pickett Street, Fredericksburg, VA 22401
MLS# 2523244Listed by: PLENTURA REALTY LLC - Open Sat, 3 to 5pmNew
 $515,000Active3 beds 3 baths2,200 sq. ft.
$515,000Active3 beds 3 baths2,200 sq. ft.5111 Fielding Lewis Ct, FREDERICKSBURG, VA 22408
MLS# VASP2035692Listed by: INNOVATE REAL ESTATE INC - New
 $335,000Active3 beds 2 baths1,437 sq. ft.
$335,000Active3 beds 2 baths1,437 sq. ft.720 Spring Valley Dr, FREDERICKSBURG, VA 22405
MLS# VAST2042018Listed by: LANDO MASSEY REAL ESTATE - Coming Soon
 $975,000Coming Soon4 beds 4 baths
$975,000Coming Soon4 beds 4 baths774 Kellogg Mill Rd, FREDERICKSBURG, VA 22406
MLS# VAST2041986Listed by: CENTURY 21 REDWOOD REALTY - Coming Soon
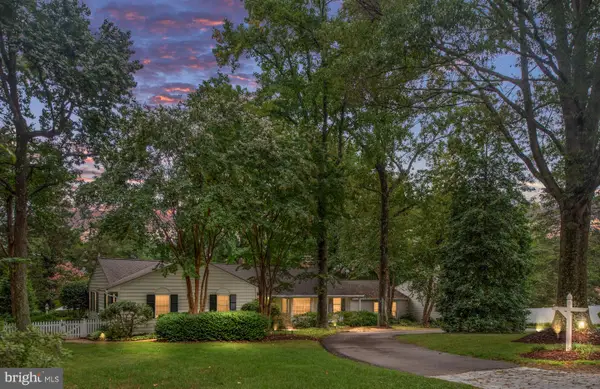 $1,050,000Coming Soon3 beds 4 baths
$1,050,000Coming Soon3 beds 4 baths17 Nelson St, FREDERICKSBURG, VA 22405
MLS# VAST2041934Listed by: BERKSHIRE HATHAWAY HOMESERVICES PENFED REALTY - Coming Soon
 $530,000Coming Soon4 beds 4 baths
$530,000Coming Soon4 beds 4 baths10403 Norfolk Way, FREDERICKSBURG, VA 22408
MLS# VASP2034878Listed by: SAMSON PROPERTIES - Coming Soon
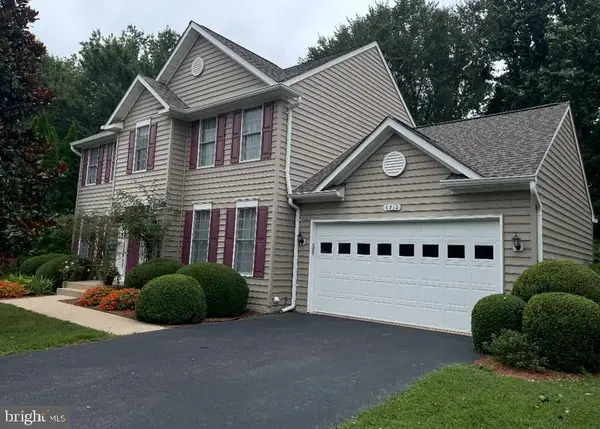 $599,000Coming Soon5 beds 4 baths
$599,000Coming Soon5 beds 4 baths6712 Castleton Dr, FREDERICKSBURG, VA 22407
MLS# VASP2035498Listed by: SAMSON PROPERTIES - Coming Soon
 $400,000Coming Soon3 beds 2 baths
$400,000Coming Soon3 beds 2 baths3004 Lee Drive Extended, FREDERICKSBURG, VA 22408
MLS# VASP2035650Listed by: COLDWELL BANKER ELITE

