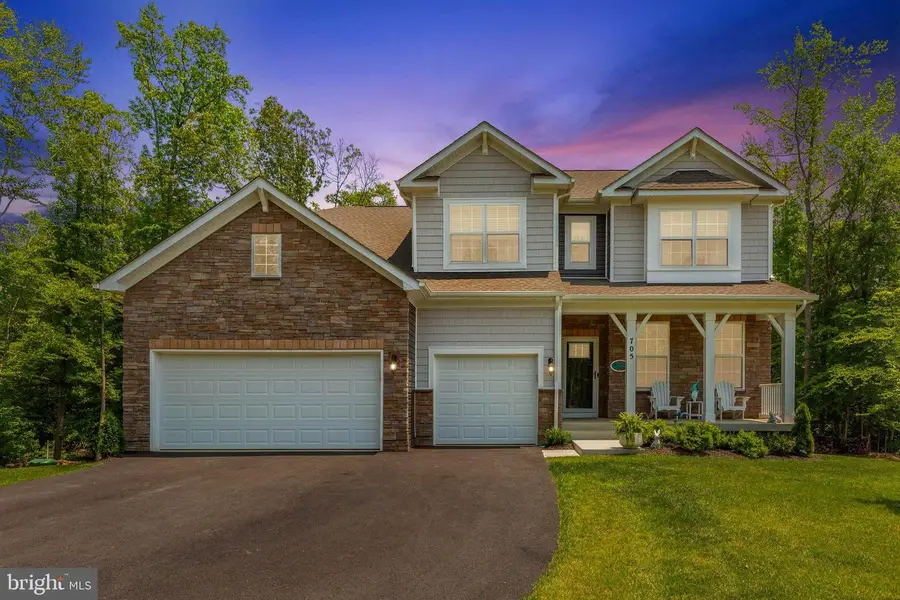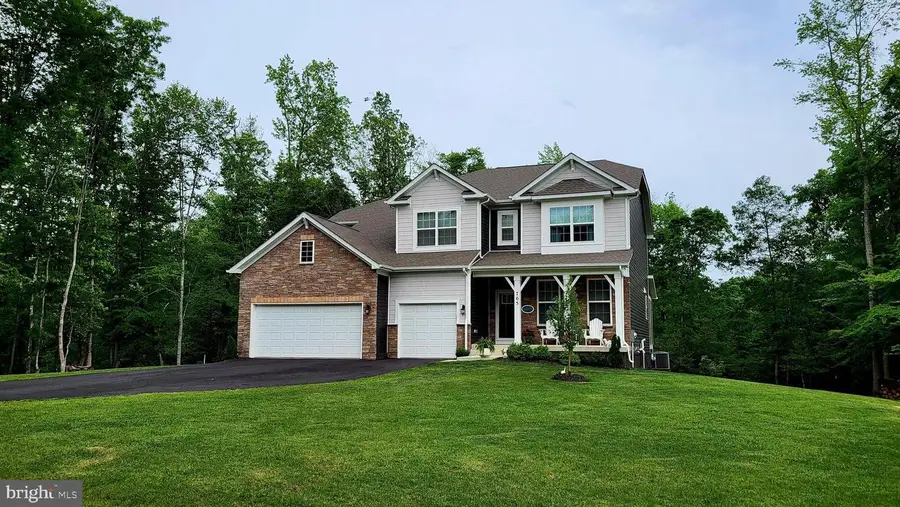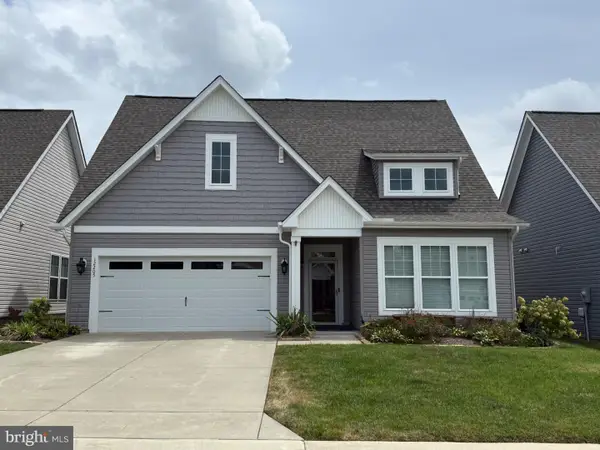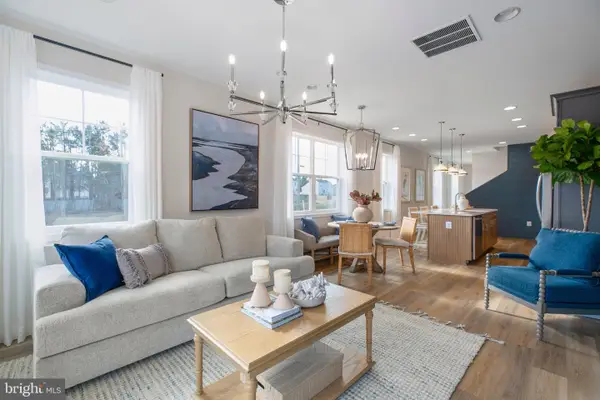705 Long Meadow Dr, FREDERICKSBURG, VA 22406
Local realty services provided by:ERA Statewide Realty



Listed by:nancy m fahy
Office:long & foster real estate, inc.
MLS#:VAST2040078
Source:BRIGHTMLS
Price summary
- Price:$825,000
- Price per sq. ft.:$196.06
- Monthly HOA dues:$70
About this home
OPEN HOUSE CANCELLED ... You'll want to see this home in person to appreciate the many upgrades present in this craftsman-inspired young Colonial. The owners are sad to leave, but you will reap the benefit of their efforts during the last two years. Set on a country 4.58-acre lot, you are just 10-20 minutes from major shopping and commuter routes, historic sites and downtown Fredericksburg with its many restaurants, art galleries and museums. The home boasts approximately 4200 square feet of meticulously designed living space on three levels, featuring six spacious rooms for bedroom, den, office or craft use, and four luxurious bathrooms -- ample room for relaxation and entertainment. You'll find a warm and inviting atmosphere, enhanced by high-quality finishes and upgrades throughout. The flooring combines luxury vinyl plank, plush carpet, and stylish tile, creating a harmonious flow from room to room. The heart of this home is undoubtedly the gourmet kitchen, equipped with massive island, quartz countertops, and top-of-the-line stainless steel appliances that will delight any culinary enthusiast. The stainless steel appliances include a propane gas 5-burner cooktop plus built-in electric wall oven and built-in microwave complemented by a dishwasher and disposal for effortless cleanup and upgraded french door refrigerator with icemaker & water dispenser in the door, plus easy-view door panel that is amazingly functional. The upper level washer and dryer make laundry days a breeze. The owner upgraded the lighting, custom millwork, screened porch and open decking while making the covered patio from the lower level a fabulous space for outdoor entertaining. The attached 3-car garage and a paved driveway provide lots of space for guests, as well. Enjoy nature from deck and screened porch and the evening at the firepit area. This property is not just a house; it’s a place to for you and yours to make lasting memories. Call your agent today and see this home in person ... It will not disappoint!
Contact an agent
Home facts
- Year built:2023
- Listing Id #:VAST2040078
- Added:60 day(s) ago
- Updated:August 18, 2025 at 07:47 AM
Rooms and interior
- Bedrooms:4
- Total bathrooms:4
- Full bathrooms:4
- Living area:4,208 sq. ft.
Heating and cooling
- Cooling:Ceiling Fan(s), Central A/C
- Heating:Forced Air, Propane - Leased
Structure and exterior
- Roof:Architectural Shingle
- Year built:2023
- Building area:4,208 sq. ft.
- Lot area:4.58 Acres
Schools
- High school:MOUNTAIN VIEW
- Middle school:GAYLE
- Elementary school:HARTWOOD
Utilities
- Water:Well
- Sewer:Gravity Sept Fld, On Site Septic
Finances and disclosures
- Price:$825,000
- Price per sq. ft.:$196.06
- Tax amount:$6,390 (2024)
New listings near 705 Long Meadow Dr
- Coming Soon
 $599,900Coming Soon3 beds 2 baths
$599,900Coming Soon3 beds 2 baths12205 Glen Oaks Dr, FREDERICKSBURG, VA 22407
MLS# VASP2035646Listed by: CENTURY 21 NEW MILLENNIUM - New
 $492,710Active4 beds 4 baths2,800 sq. ft.
$492,710Active4 beds 4 baths2,800 sq. ft.10634 Afton Grove Ct, Fredericksburg, VA 22408
MLS# VASP2035626Listed by: COLDWELL BANKER ELITE - New
 $490,860Active4 beds 4 baths2,800 sq. ft.
$490,860Active4 beds 4 baths2,800 sq. ft.10630 Afton Grove Ct, Fredericksburg, VA 22408
MLS# VASP2035628Listed by: COLDWELL BANKER ELITE - New
 $488,400Active4 beds 4 baths2,800 sq. ft.
$488,400Active4 beds 4 baths2,800 sq. ft.10632 Afton Grove Ct, Fredericksburg, VA 22408
MLS# VASP2035630Listed by: COLDWELL BANKER ELITE - Open Mon, 12 to 4pmNew
 $490,860Active4 beds 4 baths2,800 sq. ft.
$490,860Active4 beds 4 baths2,800 sq. ft.10630 Afton Grove Ct, FREDERICKSBURG, VA 22408
MLS# VASP2035628Listed by: COLDWELL BANKER ELITE - Open Sat, 12 to 4pmNew
 $488,400Active4 beds 4 baths2,800 sq. ft.
$488,400Active4 beds 4 baths2,800 sq. ft.10632 Afton Grove Ct, FREDERICKSBURG, VA 22408
MLS# VASP2035630Listed by: COLDWELL BANKER ELITE - New
 $521,700Active4 beds 4 baths2,800 sq. ft.
$521,700Active4 beds 4 baths2,800 sq. ft.10636 Afton Grove Ct, Fredericksburg, VA 22408
MLS# VASP2035622Listed by: COLDWELL BANKER ELITE - Open Sat, 12 to 4pmNew
 $521,700Active4 beds 4 baths2,800 sq. ft.
$521,700Active4 beds 4 baths2,800 sq. ft.10636 Afton Grove Ct, FREDERICKSBURG, VA 22408
MLS# VASP2035622Listed by: COLDWELL BANKER ELITE - Open Mon, 12 to 4pmNew
 $492,710Active4 beds 4 baths2,800 sq. ft.
$492,710Active4 beds 4 baths2,800 sq. ft.10634 Afton Grove Ct, FREDERICKSBURG, VA 22408
MLS# VASP2035626Listed by: COLDWELL BANKER ELITE - Coming Soon
 $515,000Coming Soon4 beds 3 baths
$515,000Coming Soon4 beds 3 baths8 Pierre Emmanuel Ct, FREDERICKSBURG, VA 22406
MLS# VAST2041968Listed by: REALTY ONE GROUP KEY PROPERTIES

