7411 Brentford Ter, Fredericksburg, VA 22407
Local realty services provided by:ERA Martin Associates
7411 Brentford Ter,Fredericksburg, VA 22407
$449,900
- 3 Beds
- 2 Baths
- 1,372 sq. ft.
- Single family
- Pending
Listed by:elizabeth h nolan kiser
Office:long & foster real estate, inc.
MLS#:VASP2036004
Source:BRIGHTMLS
Price summary
- Price:$449,900
- Price per sq. ft.:$327.92
- Monthly HOA dues:$250
About this home
Price Reduced for quick sale!!! This Better than NEW home was Built in 2022. Why buy an older home with older roof, HVAC etc.??? This rambler boasts a perfect blend of modern craftsmanship and inviting warmth. Step inside to discover an open floor plan that seamlessly connects the living spaces, enhanced by luxury vinyl plank flooring. The heart of the home features a beautifully appointed kitchen with granite countertops, a center island, and stainless steel appliances, making meal preparation a delight. The primary suite offers a large walk-in closet and a luxurious bathroom with a walk-in shower, ensuring a private retreat with the split bedroom floorplan. Enjoy the outdoors from your covered porch with steps to your beautifully landscaped yard. This beautiful lot sets next to a large open space on the left side, for added privacy. Additional features include a full unfinished basement, perfect for storage, hobbies or future expansion, and an attached garage with ample parking. Experience the joy of living in a community that prioritizes leisure and connection, all while enjoying the unique architectural details and quality craftsmanship of this delightful home. This homeowner has loved living in this friendly community with lots of amenities including a swimming pool, pickleball court and Club House, which is full of activities if you would like to join in. Regency at Chancellorville North is conveniently located close to a brand New Publics Grocery, fine dining and all your shopping desires. This home is not just a place to live; it’s a place to thrive.
Contact an agent
Home facts
- Year built:2022
- Listing ID #:VASP2036004
- Added:59 day(s) ago
- Updated:November 01, 2025 at 07:28 AM
Rooms and interior
- Bedrooms:3
- Total bathrooms:2
- Full bathrooms:2
- Living area:1,372 sq. ft.
Heating and cooling
- Cooling:Heat Pump(s)
- Heating:Electric, Heat Pump(s)
Structure and exterior
- Roof:Architectural Shingle
- Year built:2022
- Building area:1,372 sq. ft.
- Lot area:0.12 Acres
Utilities
- Water:Public
- Sewer:Public Sewer
Finances and disclosures
- Price:$449,900
- Price per sq. ft.:$327.92
- Tax amount:$1,377 (2025)
New listings near 7411 Brentford Ter
- New
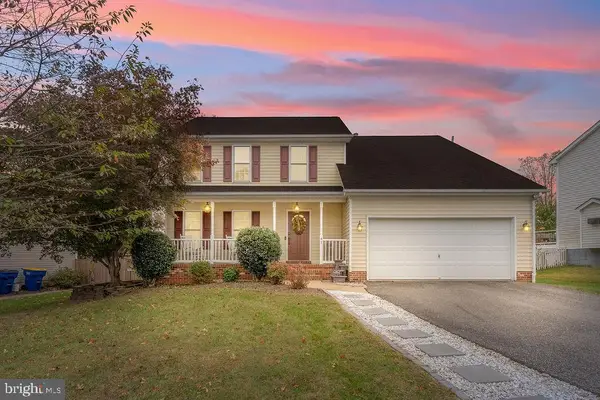 $595,000Active5 beds 4 baths3,504 sq. ft.
$595,000Active5 beds 4 baths3,504 sq. ft.41 Dawson Dr, FREDERICKSBURG, VA 22405
MLS# VAST2043972Listed by: COLDWELL BANKER ELITE - Coming Soon
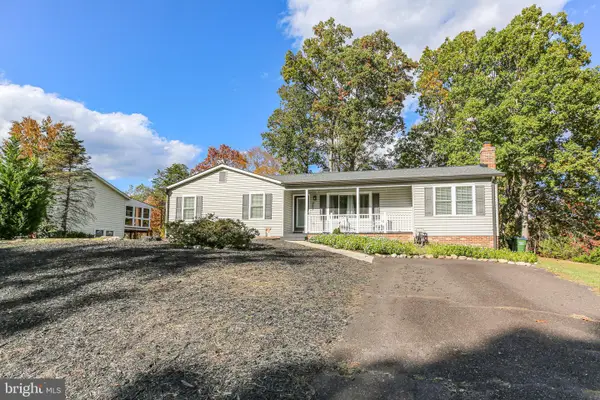 $393,000Coming Soon3 beds 2 baths
$393,000Coming Soon3 beds 2 baths223 Wyatt Dr, FREDERICKSBURG, VA 22407
MLS# VASP2037376Listed by: SERHANT - New
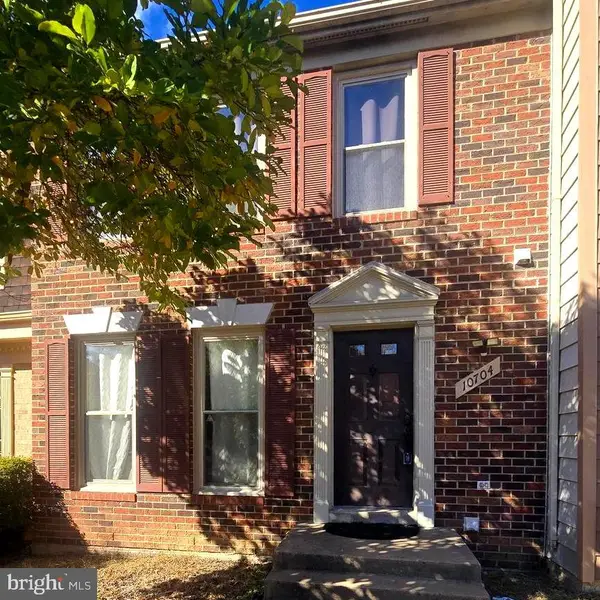 $255,000Active2 beds 4 baths1,980 sq. ft.
$255,000Active2 beds 4 baths1,980 sq. ft.10704 Gideon Ct, Fredericksburg, VA 22407
MLS# VASP2037294Listed by: EXP REALTY, LLC - New
 $255,000Active2 beds 4 baths1,815 sq. ft.
$255,000Active2 beds 4 baths1,815 sq. ft.10704 Gideon Ct, FREDERICKSBURG, VA 22407
MLS# VASP2037294Listed by: EXP REALTY, LLC - New
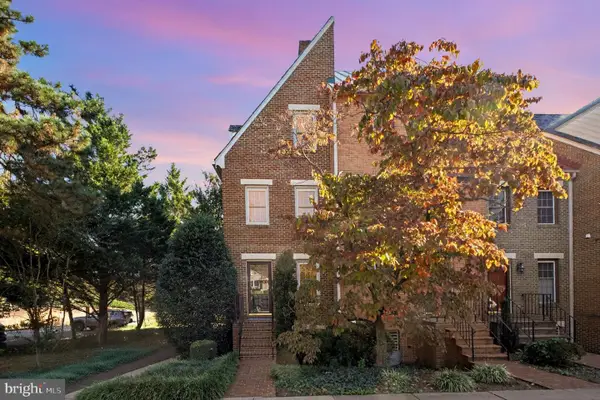 $579,900Active3 beds 4 baths1,550 sq. ft.
$579,900Active3 beds 4 baths1,550 sq. ft.811 College Ave, FREDERICKSBURG, VA 22401
MLS# VAFB2009232Listed by: ANGSTADT REAL ESTATE GROUP, LLC - New
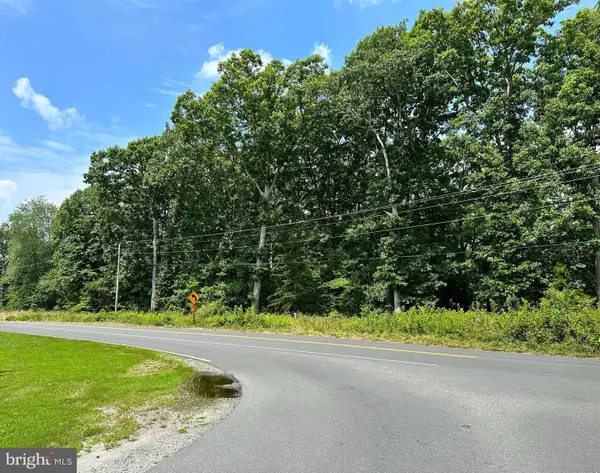 $399,000Active10 Acres
$399,000Active10 Acres10220 Jim Morris Rd, FREDERICKSBURG, VA 22408
MLS# VASP2037264Listed by: KELLER WILLIAMS CAPITAL PROPERTIES - Coming Soon
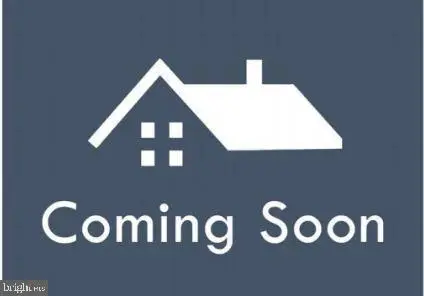 $600,000Coming Soon4 beds 4 baths
$600,000Coming Soon4 beds 4 baths7402 Jake Ct, FREDERICKSBURG, VA 22407
MLS# VASP2037356Listed by: EXP REALTY, LLC - New
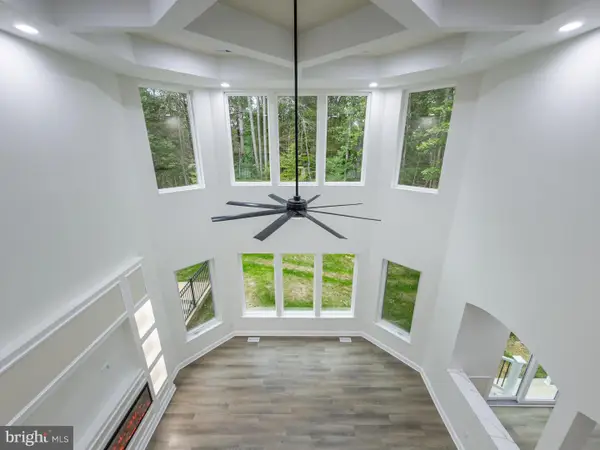 $1,070,000Active5 beds 5 baths6,415 sq. ft.
$1,070,000Active5 beds 5 baths6,415 sq. ft.10401 Laurel Ridge Way, FREDERICKSBURG, VA 22408
MLS# VASP2037378Listed by: NK REAL ESTATE GROUP, LLC - Coming Soon
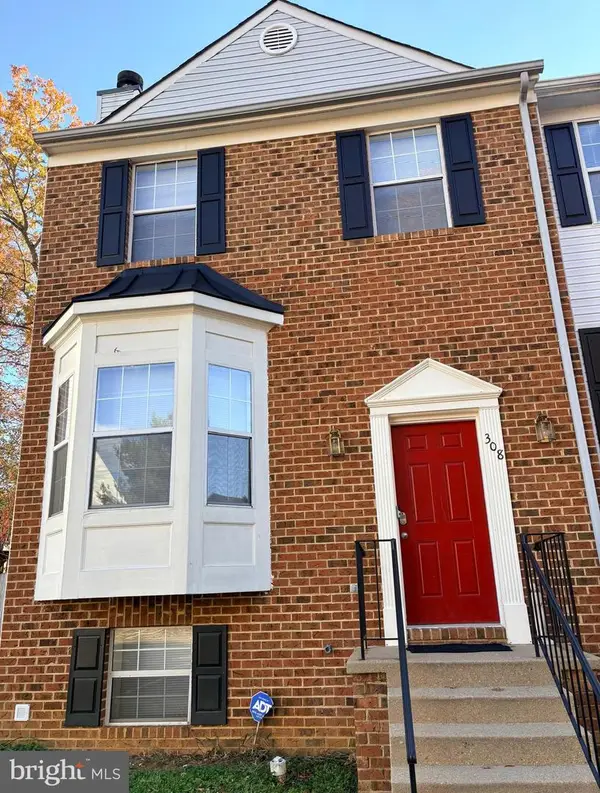 $369,000Coming Soon3 beds 4 baths
$369,000Coming Soon3 beds 4 baths308 Ben Neuis Pl, FREDERICKSBURG, VA 22405
MLS# VAST2043874Listed by: RE/MAX GALAXY - New
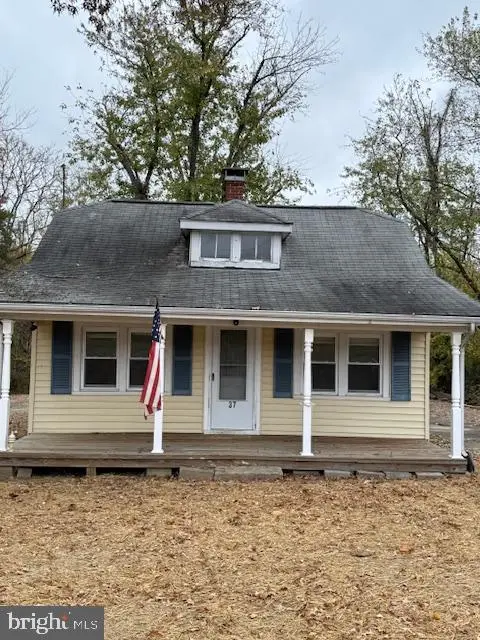 $220,000Active2 beds 2 baths709 sq. ft.
$220,000Active2 beds 2 baths709 sq. ft.37 Ferry Rd, FREDERICKSBURG, VA 22405
MLS# VAST2043976Listed by: RESOURCE REALTY
