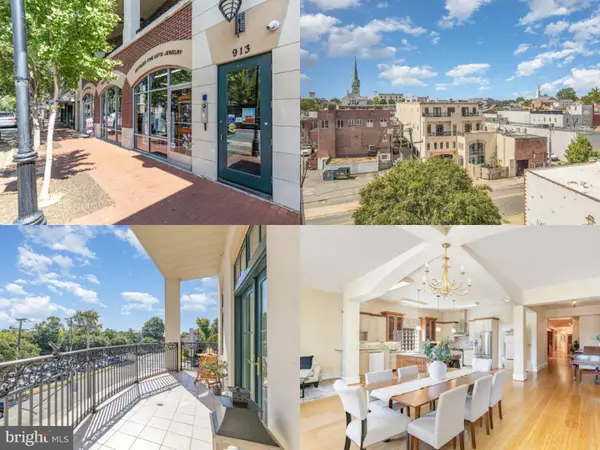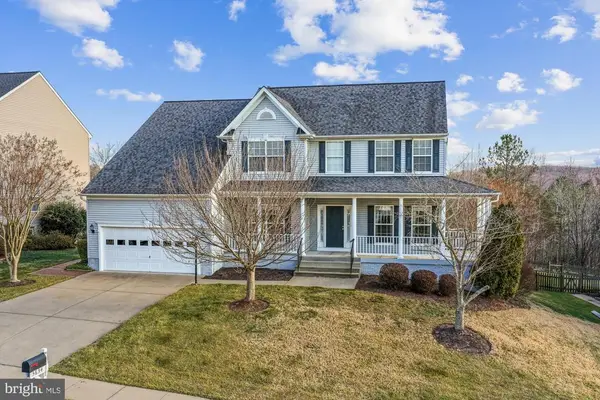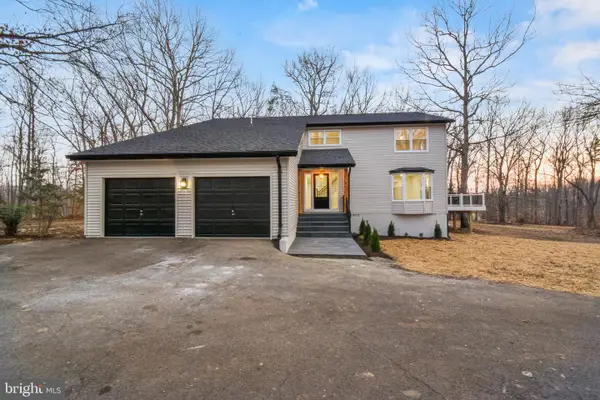78 Charter Gate Dr, Fredericksburg, VA 22406
Local realty services provided by:ERA OakCrest Realty, Inc.
78 Charter Gate Dr,Fredericksburg, VA 22406
$580,000
- 5 Beds
- 4 Baths
- 3,398 sq. ft.
- Single family
- Pending
Listed by: rachel a myrick
Office: lpt realty, llc.
MLS#:VAST2044356
Source:BRIGHTMLS
Price summary
- Price:$580,000
- Price per sq. ft.:$170.69
- Monthly HOA dues:$75
About this home
Welcome home to this spacious and beautifully maintained 5-bedroom residence offering over 3,200 sq ft of finished living space and set on one of the largest lots in the neighborhood. Designed with family living in mind, this home seamlessly blends comfortable everyday spaces with exceptional areas for gathering, entertaining, and making memories.
The main level features an inviting open floorplan, highlighted by a bright and functional kitchen equipped with granite countertops, double ovens, a gas cooktop, ample cabinetry, and a generous island with seating—perfect for homework sessions, holiday baking, or casual family meals. A dedicated main level office provides work-from-home convenience or a flexible space for study or hobbies.
Upstairs, you’ll find four well-sized bedrooms, including a spacious primary suite complete with a cozy sitting area, walk-in closet, and a large, private bath. The thoughtful upstairs layout ensures room for everyone while still creating a peaceful retreat for the homeowners.
The fully finished basement offers exceptional bonus living space, including a full bath, a private bedroom, a large rec room, storage areas, and additional flexible spaces—ideal for guests, teens, a home gym, or a movie/playroom.
Step outside to enjoy the expansive 820 sqft of deck space over 2 levels, perfect for grilling, dining, or relaxing. The fully fenced backyard provides a safe, spacious space for pets and play, while the fire pit creates the perfect backdrop for s’mores, storytelling, and gatherings under the stars. Add to that the storage in the large 12x16 Amish-built shed, and you're all set for outdoor enjoyment!
With its generous layout, family-friendly features, (recently replaced 30 year architectural shingle roof, recently replaced HVAC and Hot Water Heater, and so much more!!). All of this on one of the biggest lots in the community, this home offers the space, comfort, and lifestyle your family has been searching for. Did we mention the home is zoned to the new magnet High School for next school year? WHAT MORE COULD YOU ASK FOR??? Come and see it today, and make this your family's Home Sweet Home!!!
Contact an agent
Home facts
- Year built:2012
- Listing ID #:VAST2044356
- Added:51 day(s) ago
- Updated:January 11, 2026 at 08:45 AM
Rooms and interior
- Bedrooms:5
- Total bathrooms:4
- Full bathrooms:3
- Half bathrooms:1
- Living area:3,398 sq. ft.
Heating and cooling
- Cooling:Ceiling Fan(s), Central A/C, Heat Pump(s), Programmable Thermostat
- Heating:Central, Heat Pump - Electric BackUp, Humidifier, Natural Gas, Programmable Thermostat
Structure and exterior
- Year built:2012
- Building area:3,398 sq. ft.
- Lot area:0.39 Acres
Schools
- High school:COLONIAL FORGE
- Middle school:T. BENTON GAYLE
- Elementary school:ROCKY RUN
Utilities
- Water:Public
- Sewer:Public Sewer
Finances and disclosures
- Price:$580,000
- Price per sq. ft.:$170.69
- Tax amount:$4,764 (2025)
New listings near 78 Charter Gate Dr
- New
 $1,495,000Active3 beds 3 baths4,252 sq. ft.
$1,495,000Active3 beds 3 baths4,252 sq. ft.913-b Caroline, FREDERICKSBURG, VA 22401
MLS# VAFB2009504Listed by: LANDO MASSEY REAL ESTATE - Coming Soon
 $589,900Coming Soon4 beds 3 baths
$589,900Coming Soon4 beds 3 baths1312 Rowe St, FREDERICKSBURG, VA 22401
MLS# VAFB2009462Listed by: LORAC REALTY & PROPERTY MANAGEMENT - New
 $589,900Active4 beds 4 baths3,004 sq. ft.
$589,900Active4 beds 4 baths3,004 sq. ft.6231 Sweetbriar Dr, FREDERICKSBURG, VA 22407
MLS# VASP2038508Listed by: LANDO MASSEY REAL ESTATE - New
 $644,900Active5 beds 5 baths5,076 sq. ft.
$644,900Active5 beds 5 baths5,076 sq. ft.3634 Carolina Ct, Fredericksburg, VA 22408
MLS# VASP2038374Listed by: CTI REAL ESTATE - Coming Soon
 $475,000Coming Soon3 beds 3 baths
$475,000Coming Soon3 beds 3 baths4511 Cornwall Ct, FREDERICKSBURG, VA 22408
MLS# VASP2038528Listed by: MILITARY PRIME PROPERTY MANAGEMENT - New
 $795,000Active4 beds 6 baths4,646 sq. ft.
$795,000Active4 beds 6 baths4,646 sq. ft.182 Wood Landing Rd, FREDERICKSBURG, VA 22405
MLS# VAST2045108Listed by: BERKSHIRE HATHAWAY HOMESERVICES PENFED REALTY - New
 $430,000Active2 beds 2 baths1,356 sq. ft.
$430,000Active2 beds 2 baths1,356 sq. ft.9724 Balls Bluff Dr, FREDERICKSBURG, VA 22407
MLS# VASP2038434Listed by: LONG & FOSTER REAL ESTATE, INC. - New
 $749,999Active4 beds 3 baths2,925 sq. ft.
$749,999Active4 beds 3 baths2,925 sq. ft.11105 Hazel Run Way #LOT 19, FREDERICKSBURG, VA 22407
MLS# VASP2038522Listed by: SYLVIA SCOTT COWLES - New
 $775,000Active4 beds 4 baths3,568 sq. ft.
$775,000Active4 beds 4 baths3,568 sq. ft.55 Mountain Laurel Ct, FREDERICKSBURG, VA 22406
MLS# VAST2045042Listed by: SAMSON PROPERTIES - New
 $440,900Active5 beds 4 baths2,910 sq. ft.
$440,900Active5 beds 4 baths2,910 sq. ft.11907 Daisy Lane, Fredericksburg, VA 22407
MLS# 2600564Listed by: COLDWELL BANKER ELITE
