8 Timberidge Dr, FREDERICKSBURG, VA 22406
Local realty services provided by:ERA Liberty Realty
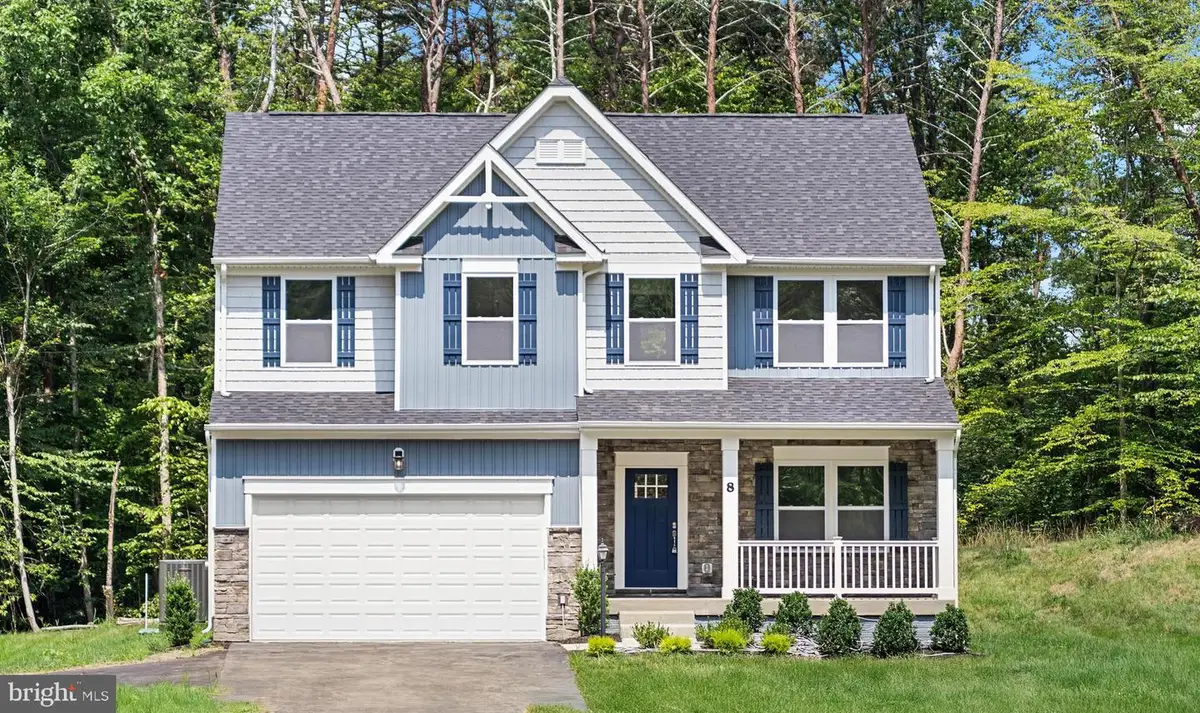
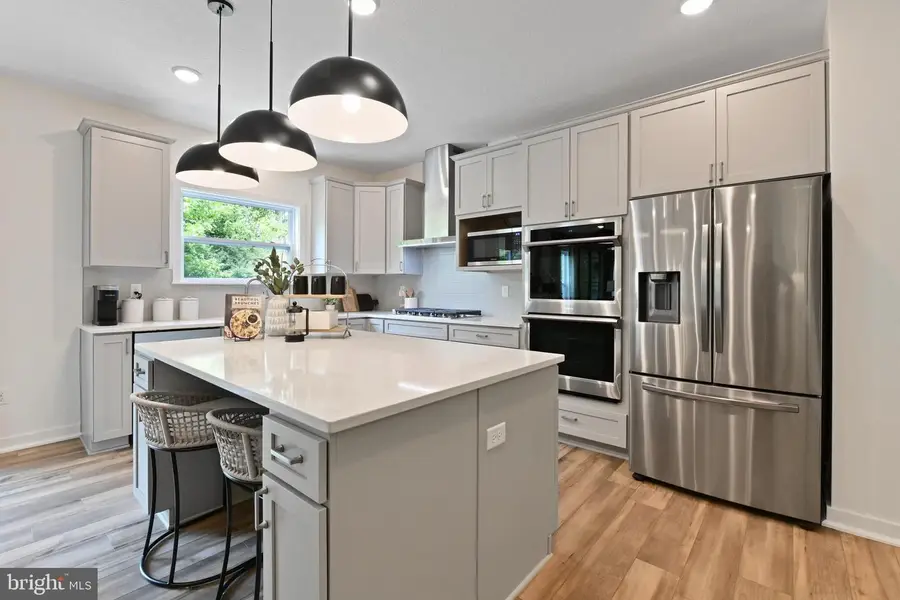
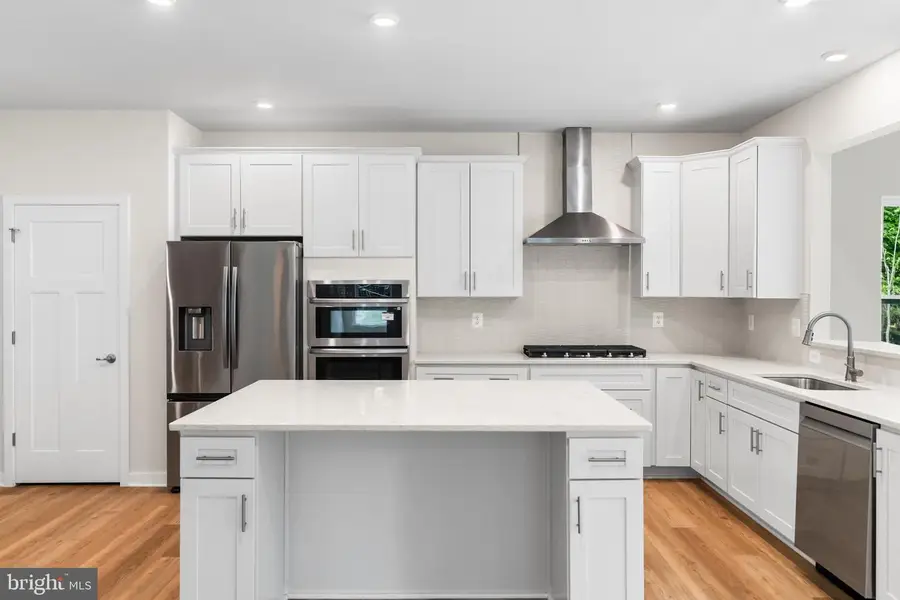
8 Timberidge Dr,FREDERICKSBURG, VA 22406
$799,880
- 4 Beds
- 4 Baths
- 3,717 sq. ft.
- Single family
- Active
Listed by:richard w. bryan
Office:new home star virginia, llc.
MLS#:VAST2034782
Source:BRIGHTMLS
Price summary
- Price:$799,880
- Price per sq. ft.:$215.2
About this home
Immediate move-in! This beautiful home is on a spacious 3.4 acres just off Route 17, providing quick access to I-95.
The Birmingham floor plan is an impressive two-story design featuring 4 bedrooms and 3.5 baths, offering ample space and flexibility to suit your lifestyle. Upon entering the foyer, you'll be drawn in by the open layout and wide entryway leading to the bright family room, complete with a gas fireplace.
The well-designed kitchen boasts an island countertop, a double-door pantry, a large breakfast area, and a sunroom that adds extra living space. As you make your way upstairs, you'll discover the expansive owner's bedroom, which serves as a true retreat. Accessed through French doors, it includes an oversized walk-in closet and a luxurious owner's bath featuring a soaking tub, a separate shower, a dual-sink vanity, and a private toilet area.
The large laundry room on the second floor can be customized with a folding area, a window for natural light, and a door leading directly into the master closet for added convenience. The living spaces in the Birmingham are thoughtfully designed with your needs in mind.
Explore this home today! Photos of similar model.
Contact an agent
Home facts
- Year built:2025
- Listing Id #:VAST2034782
- Added:250 day(s) ago
- Updated:August 19, 2025 at 01:46 PM
Rooms and interior
- Bedrooms:4
- Total bathrooms:4
- Full bathrooms:3
- Half bathrooms:1
- Living area:3,717 sq. ft.
Heating and cooling
- Cooling:Central A/C, Programmable Thermostat
- Heating:Central, Programmable Thermostat, Propane - Leased
Structure and exterior
- Roof:Architectural Shingle
- Year built:2025
- Building area:3,717 sq. ft.
- Lot area:3.42 Acres
Schools
- High school:MOUNTAIN VIEW
- Middle school:T. BENTON GAYLE
- Elementary school:HARTWOOD
Utilities
- Water:Private, Well
- Sewer:Private Sewer
Finances and disclosures
- Price:$799,880
- Price per sq. ft.:$215.2
New listings near 8 Timberidge Dr
- Coming Soon
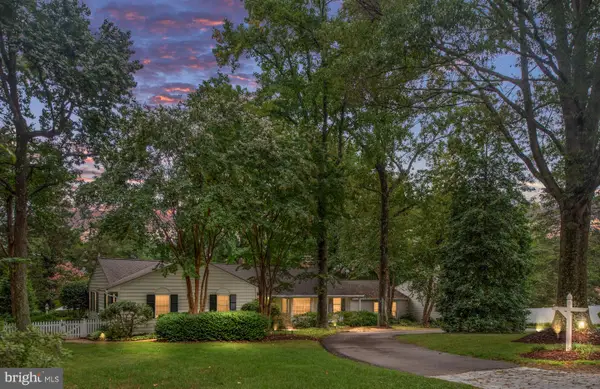 $1,050,000Coming Soon3 beds 4 baths
$1,050,000Coming Soon3 beds 4 baths17 Nelson St, FREDERICKSBURG, VA 22405
MLS# VAST2041934Listed by: BERKSHIRE HATHAWAY HOMESERVICES PENFED REALTY - Coming Soon
 $530,000Coming Soon4 beds 4 baths
$530,000Coming Soon4 beds 4 baths10403 Norfolk Way, FREDERICKSBURG, VA 22408
MLS# VASP2034878Listed by: SAMSON PROPERTIES - Coming Soon
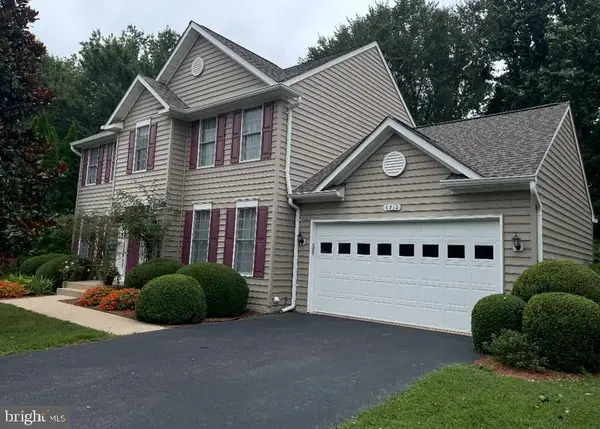 $599,000Coming Soon5 beds 4 baths
$599,000Coming Soon5 beds 4 baths6712 Castleton Dr, FREDERICKSBURG, VA 22407
MLS# VASP2035498Listed by: SAMSON PROPERTIES - Coming Soon
 $400,000Coming Soon3 beds 2 baths
$400,000Coming Soon3 beds 2 baths3004 Lee Drive Extended, FREDERICKSBURG, VA 22408
MLS# VASP2035650Listed by: COLDWELL BANKER ELITE - Coming Soon
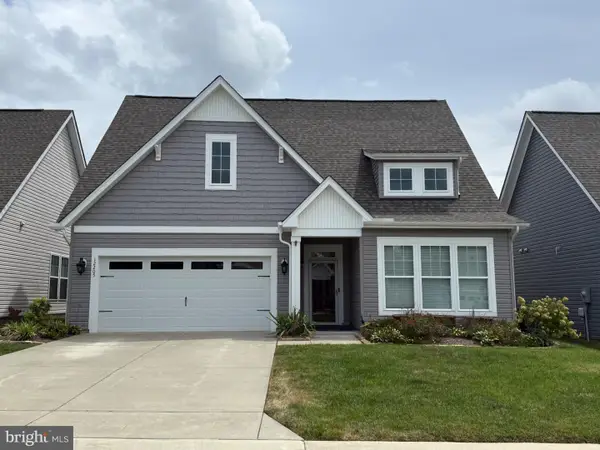 $599,900Coming Soon3 beds 2 baths
$599,900Coming Soon3 beds 2 baths12205 Glen Oaks Dr, FREDERICKSBURG, VA 22407
MLS# VASP2035646Listed by: CENTURY 21 NEW MILLENNIUM - New
 $492,710Active4 beds 4 baths2,800 sq. ft.
$492,710Active4 beds 4 baths2,800 sq. ft.10634 Afton Grove Ct, Fredericksburg, VA 22408
MLS# VASP2035626Listed by: COLDWELL BANKER ELITE - New
 $490,860Active4 beds 4 baths2,800 sq. ft.
$490,860Active4 beds 4 baths2,800 sq. ft.10630 Afton Grove Ct, Fredericksburg, VA 22408
MLS# VASP2035628Listed by: COLDWELL BANKER ELITE - New
 $488,400Active4 beds 4 baths2,800 sq. ft.
$488,400Active4 beds 4 baths2,800 sq. ft.10632 Afton Grove Ct, Fredericksburg, VA 22408
MLS# VASP2035630Listed by: COLDWELL BANKER ELITE - New
 $490,860Active4 beds 4 baths2,800 sq. ft.
$490,860Active4 beds 4 baths2,800 sq. ft.10630 Afton Grove Ct, FREDERICKSBURG, VA 22408
MLS# VASP2035628Listed by: COLDWELL BANKER ELITE - Open Sat, 12 to 4pmNew
 $488,400Active4 beds 4 baths2,800 sq. ft.
$488,400Active4 beds 4 baths2,800 sq. ft.10632 Afton Grove Ct, FREDERICKSBURG, VA 22408
MLS# VASP2035630Listed by: COLDWELL BANKER ELITE

