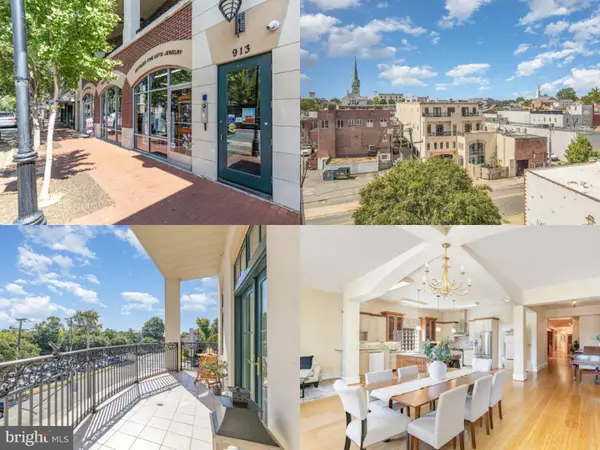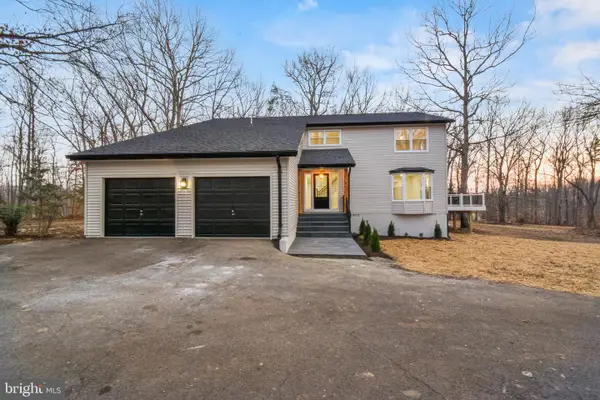8109 Campfire Lane, Fredericksburg, VA 22407
Local realty services provided by:ERA OakCrest Realty, Inc.
8109 Campfire Lane,Fredericksburg, VA 22407
$739,900
- 4 Beds
- 4 Baths
- 3,192 sq. ft.
- Single family
- Pending
Listed by: jennifer layton
Office: long & foster real estate, inc.
MLS#:VASP2037656
Source:BRIGHTMLS
Price summary
- Price:$739,900
- Price per sq. ft.:$231.8
About this home
UNDER CONTRACT - OPEN HOUSE CANCELED! Welcome to a beautifully crafted retreat where upscale design meets everyday comfort on a sprawling 2.32-acre lot. Step inside to a bright, inviting foyer highlighted by a wide, elegant staircase and surrounded by flexible living spaces. A private study offers a quiet place to work or unwind, while the family room, with its striking shiplap feature wall and sleek electric fireplace, creates a cozy centerpiece for gathering.
At the heart of the home, the gourmet kitchen blends style and function with crisp white cabinetry, quartz countertops, and a timeless farmhouse sink. A sun-filled morning room extends naturally from the kitchen and opens onto a low-maintenance composite deck, perfect for taking in the peaceful surroundings.
Upstairs, the luxurious primary suite offers a restful escape with a sitting area, huge his & hers walk-in closets and a spa-like bath. There are three generously sized additional bedrooms, one with a private bath and two others with a Jack & Jill bath, and a conveniently located laundry room, each space thoughtfully designed for modern living. The home’s Craftsman-inspired exterior, finished with soft grey siding and handsome stone accents, sets the tone for the refined warmth found throughout.
Nestled in the prestigious Pipe Run community, this property offers the ideal balance of tranquility and convenience. You're just a short drive from the Fredericksburg VRE station, Stafford, Central Park, historic downtown Fredericksburg, Orange County, and countless shopping, dining, and recreation opportunities.
Experience a home where exceptional design, comfort, and convenience come together to elevate everyday living.
Contact an agent
Home facts
- Year built:2024
- Listing ID #:VASP2037656
- Added:52 day(s) ago
- Updated:January 11, 2026 at 08:45 AM
Rooms and interior
- Bedrooms:4
- Total bathrooms:4
- Full bathrooms:3
- Half bathrooms:1
- Living area:3,192 sq. ft.
Heating and cooling
- Cooling:Central A/C
- Heating:Electric, Heat Pump(s)
Structure and exterior
- Roof:Architectural Shingle
- Year built:2024
- Building area:3,192 sq. ft.
- Lot area:2.32 Acres
Schools
- High school:RIVERBEND
- Middle school:CHANCELLOR
- Elementary school:CHANCELLOR
Utilities
- Water:Well
Finances and disclosures
- Price:$739,900
- Price per sq. ft.:$231.8
- Tax amount:$1,090 (2025)
New listings near 8109 Campfire Lane
- New
 $1,495,000Active3 beds 3 baths4,252 sq. ft.
$1,495,000Active3 beds 3 baths4,252 sq. ft.913-b Caroline, FREDERICKSBURG, VA 22401
MLS# VAFB2009504Listed by: LANDO MASSEY REAL ESTATE - Coming Soon
 $589,900Coming Soon4 beds 3 baths
$589,900Coming Soon4 beds 3 baths1312 Rowe St, FREDERICKSBURG, VA 22401
MLS# VAFB2009462Listed by: LORAC REALTY & PROPERTY MANAGEMENT - New
 $589,900Active4 beds 4 baths3,004 sq. ft.
$589,900Active4 beds 4 baths3,004 sq. ft.6231 Sweetbriar Dr, FREDERICKSBURG, VA 22407
MLS# VASP2038508Listed by: LANDO MASSEY REAL ESTATE - Coming Soon
 $475,000Coming Soon3 beds 3 baths
$475,000Coming Soon3 beds 3 baths4511 Cornwall Ct, FREDERICKSBURG, VA 22408
MLS# VASP2038528Listed by: MILITARY PRIME PROPERTY MANAGEMENT - New
 $795,000Active4 beds 6 baths4,646 sq. ft.
$795,000Active4 beds 6 baths4,646 sq. ft.182 Wood Landing Rd, FREDERICKSBURG, VA 22405
MLS# VAST2045108Listed by: BERKSHIRE HATHAWAY HOMESERVICES PENFED REALTY - New
 $430,000Active2 beds 2 baths1,356 sq. ft.
$430,000Active2 beds 2 baths1,356 sq. ft.9724 Balls Bluff Dr, FREDERICKSBURG, VA 22407
MLS# VASP2038434Listed by: LONG & FOSTER REAL ESTATE, INC. - New
 $749,999Active4 beds 3 baths2,925 sq. ft.
$749,999Active4 beds 3 baths2,925 sq. ft.11105 Hazel Run Way #LOT 19, FREDERICKSBURG, VA 22407
MLS# VASP2038522Listed by: SYLVIA SCOTT COWLES - New
 $775,000Active4 beds 4 baths3,568 sq. ft.
$775,000Active4 beds 4 baths3,568 sq. ft.55 Mountain Laurel Ct, FREDERICKSBURG, VA 22406
MLS# VAST2045042Listed by: SAMSON PROPERTIES - New
 $440,900Active5 beds 4 baths2,910 sq. ft.
$440,900Active5 beds 4 baths2,910 sq. ft.11907 Daisy Lane, Fredericksburg, VA 22407
MLS# 2600564Listed by: COLDWELL BANKER ELITE - Open Sun, 2 to 4pmNew
 $439,000Active3 beds 2 baths1,751 sq. ft.
$439,000Active3 beds 2 baths1,751 sq. ft.12207 Spotswood Furnace Rd, FREDERICKSBURG, VA 22407
MLS# VASP2038510Listed by: SAMSON PROPERTIES
