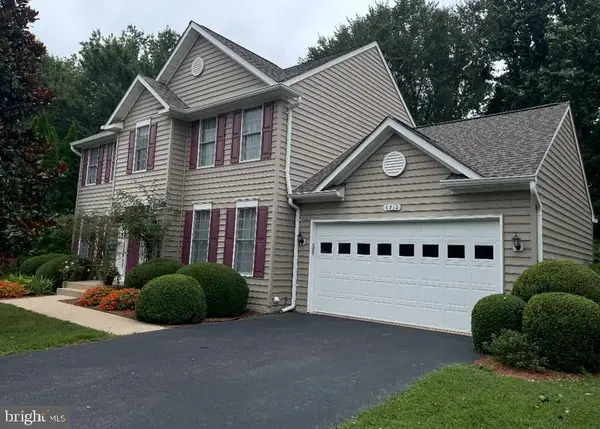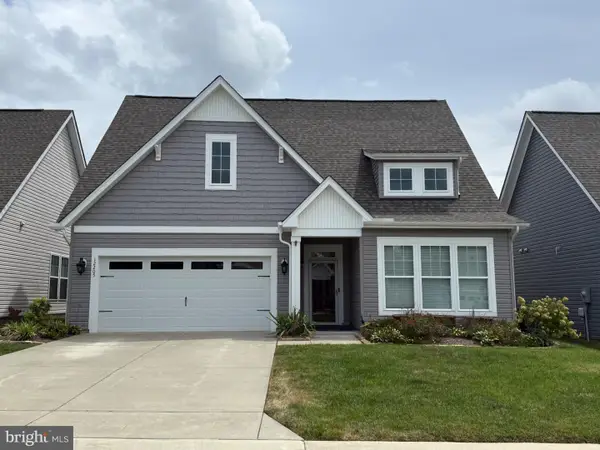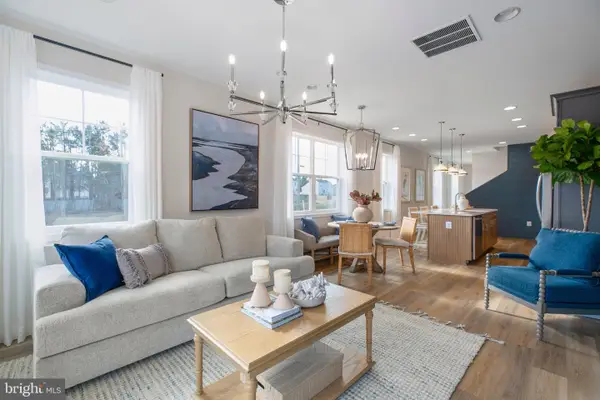814 Long Meadow Dr, FREDERICKSBURG, VA 22406
Local realty services provided by:ERA Valley Realty



814 Long Meadow Dr,FREDERICKSBURG, VA 22406
$719,990
- 3 Beds
- 5 Baths
- 2,628 sq. ft.
- Single family
- Active
Listed by:james b sears
Office:d r horton realty of virginia llc.
MLS#:VAST2037812
Source:BRIGHTMLS
Price summary
- Price:$719,990
- Price per sq. ft.:$273.97
- Monthly HOA dues:$70
About this home
Sitting on 3+ acres, The Hadley is back with an all-new design featuring an enhanced upper level showcasing an extra bonus room equipped with en-suite bathroom perfect for hosting family or guests. This stunning new layout features 2 bedrooms and multiple flex rooms plus 5 full baths and a 3-car front load garage. This spacious floor plan features multiple flex areas to be used as you choose, the Hadley is just as inviting as it is functional! As you enter the home you are greeted by a flex room; you decide how it functions – a formal dining space, children’s play area or an office perfect for working from home. The kitchen features a large, modern island that opens to the casual dining area and great room, so the conversation never has to stop! Tucked off the great room is a spacious office and full bath – the perfect guest suite. Upstairs you’ll find 2 bedrooms, 3 full bathrooms, 2 bonus rooms, plus a spacious laundry room. The primary bedroom highlights a huge walk-in closet and luxurious bathroom. The lower level features a finished recreation room and bathroom, and a space for a future den. Quality materials and workmanship throughout, with superior attention to detail, plus a ten-year limited structural warranty. Your new home also includes our smart home technology package! *Photos, 3D tours, and videos are representative of plan only and may vary as built. *
Contact an agent
Home facts
- Year built:2025
- Listing Id #:VAST2037812
- Added:126 day(s) ago
- Updated:August 18, 2025 at 02:35 PM
Rooms and interior
- Bedrooms:3
- Total bathrooms:5
- Full bathrooms:5
- Living area:2,628 sq. ft.
Heating and cooling
- Cooling:Central A/C, Programmable Thermostat
- Heating:Forced Air, Heat Pump(s), Programmable Thermostat, Propane - Leased
Structure and exterior
- Roof:Architectural Shingle
- Year built:2025
- Building area:2,628 sq. ft.
- Lot area:3.3 Acres
Schools
- High school:MOUNTAIN VIEW
- Middle school:T. BENTON GAYLE
- Elementary school:HARTWOOD
Utilities
- Water:Well
Finances and disclosures
- Price:$719,990
- Price per sq. ft.:$273.97
- Tax amount:$5,900 (2025)
New listings near 814 Long Meadow Dr
- Coming Soon
 $599,000Coming Soon5 beds 4 baths
$599,000Coming Soon5 beds 4 baths6712 Castleton Dr, FREDERICKSBURG, VA 22407
MLS# VASP2035498Listed by: SAMSON PROPERTIES - Coming Soon
 $400,000Coming Soon3 beds 2 baths
$400,000Coming Soon3 beds 2 baths3004 Lee Extended, FREDERICKSBURG, VA 22408
MLS# VASP2035650Listed by: COLDWELL BANKER ELITE - Coming Soon
 $599,900Coming Soon3 beds 2 baths
$599,900Coming Soon3 beds 2 baths12205 Glen Oaks Dr, FREDERICKSBURG, VA 22407
MLS# VASP2035646Listed by: CENTURY 21 NEW MILLENNIUM - New
 $492,710Active4 beds 4 baths2,800 sq. ft.
$492,710Active4 beds 4 baths2,800 sq. ft.10634 Afton Grove Ct, Fredericksburg, VA 22408
MLS# VASP2035626Listed by: COLDWELL BANKER ELITE - New
 $490,860Active4 beds 4 baths2,800 sq. ft.
$490,860Active4 beds 4 baths2,800 sq. ft.10630 Afton Grove Ct, Fredericksburg, VA 22408
MLS# VASP2035628Listed by: COLDWELL BANKER ELITE - New
 $488,400Active4 beds 4 baths2,800 sq. ft.
$488,400Active4 beds 4 baths2,800 sq. ft.10632 Afton Grove Ct, Fredericksburg, VA 22408
MLS# VASP2035630Listed by: COLDWELL BANKER ELITE - Open Mon, 12 to 4pmNew
 $490,860Active4 beds 4 baths2,800 sq. ft.
$490,860Active4 beds 4 baths2,800 sq. ft.10630 Afton Grove Ct, FREDERICKSBURG, VA 22408
MLS# VASP2035628Listed by: COLDWELL BANKER ELITE - Open Sat, 12 to 4pmNew
 $488,400Active4 beds 4 baths2,800 sq. ft.
$488,400Active4 beds 4 baths2,800 sq. ft.10632 Afton Grove Ct, FREDERICKSBURG, VA 22408
MLS# VASP2035630Listed by: COLDWELL BANKER ELITE - New
 $521,700Active4 beds 4 baths2,800 sq. ft.
$521,700Active4 beds 4 baths2,800 sq. ft.10636 Afton Grove Ct, Fredericksburg, VA 22408
MLS# VASP2035622Listed by: COLDWELL BANKER ELITE - Open Sat, 12 to 4pmNew
 $521,700Active4 beds 4 baths2,800 sq. ft.
$521,700Active4 beds 4 baths2,800 sq. ft.10636 Afton Grove Ct, FREDERICKSBURG, VA 22408
MLS# VASP2035622Listed by: COLDWELL BANKER ELITE

