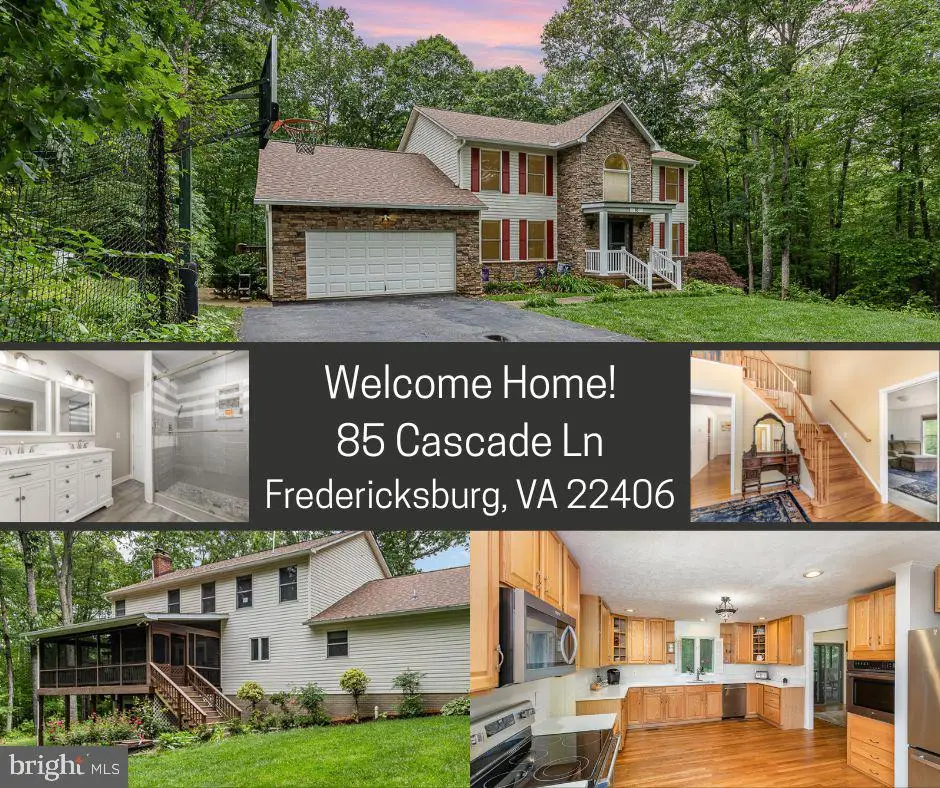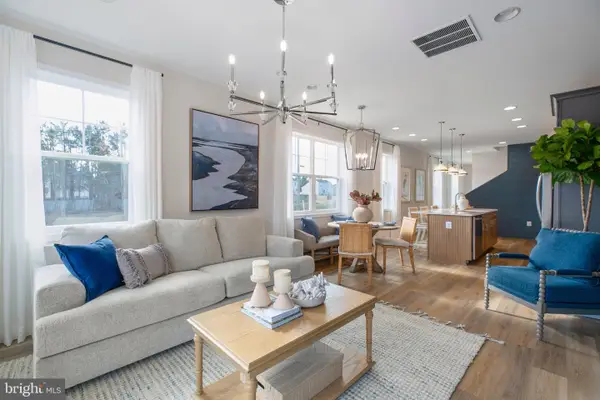85 Cascade Ln, FREDERICKSBURG, VA 22406
Local realty services provided by:ERA OakCrest Realty, Inc.



85 Cascade Ln,FREDERICKSBURG, VA 22406
$685,000
- 4 Beds
- 5 Baths
- 4,300 sq. ft.
- Single family
- Active
Listed by:emma stoddard
Office:hometown realty services, inc.
MLS#:VAST2039352
Source:BRIGHTMLS
Price summary
- Price:$685,000
- Price per sq. ft.:$159.3
About this home
Same great house, new great price, offering 1% lender credit with seller preferred lender!!! Welcome home to this stunning colonial on 3 acres in 22406. Close to shopping, nature and less than 30 minutes from downtown Fredericksburg, you've got a slice of wooded perfection waiting for you. There is so much room in this home you can let your imagination soar! The owners have taken special care of this place over the years and have recently installed new carpeting, new countertops in the kitchen and have fresh paint throughout a majority of the rooms. There are also newer water heaters, new HVAC, new roof and the primary bath was beautifully redesigned. This home also features 4 bedrooms on the upper level 2 of which have their own bathrooms, making a perfect guest or in law suite. The main level has another potential 5th bedroom or office space (septic is 4 bedroom perc). There is a dedicated dining room, separate breakfast nook, roomy open kitchen design, and family room on the main level. Off the breakfast nook, you are equipped with a huge screened in porch to listen to the birds and watch the rain fall. On the lower level, you can find a massive open room capable of being a game room, movie room or whatever else you can think of. There is also a back room currently being used as a craft room with tons of storage. Oh yes, storage, have I mentioned that? This home has a ton of storage, large closets all over, housing all your personal belongings safely and without clutter! Outside, a private lot on a quiet road, allows you to enjoy nature off the beaten path. Large mature trees, flowering beds and stone work adorn your back yard. There is also electric hook up for a hot tub if the mood hits. Bottom line is, this house has it all, come and check it out today!
Contact an agent
Home facts
- Year built:2000
- Listing Id #:VAST2039352
- Added:80 day(s) ago
- Updated:August 18, 2025 at 02:35 PM
Rooms and interior
- Bedrooms:4
- Total bathrooms:5
- Full bathrooms:3
- Half bathrooms:2
- Living area:4,300 sq. ft.
Heating and cooling
- Heating:Central, Electric
Structure and exterior
- Roof:Architectural Shingle
- Year built:2000
- Building area:4,300 sq. ft.
- Lot area:3.28 Acres
Schools
- High school:MOUNTAIN VIEW
- Middle school:T. BENTON GAYLE
- Elementary school:HARTWOOD
Utilities
- Water:Private, Well
- Sewer:Private Septic Tank
Finances and disclosures
- Price:$685,000
- Price per sq. ft.:$159.3
- Tax amount:$4,688 (2024)
New listings near 85 Cascade Ln
- New
 $492,710Active4 beds 4 baths2,800 sq. ft.
$492,710Active4 beds 4 baths2,800 sq. ft.10634 Afton Grove Ct, Fredericksburg, VA 22408
MLS# VASP2035626Listed by: COLDWELL BANKER ELITE - New
 $490,860Active4 beds 4 baths2,800 sq. ft.
$490,860Active4 beds 4 baths2,800 sq. ft.10630 Afton Grove Ct, Fredericksburg, VA 22408
MLS# VASP2035628Listed by: COLDWELL BANKER ELITE - New
 $488,400Active4 beds 4 baths2,800 sq. ft.
$488,400Active4 beds 4 baths2,800 sq. ft.10632 Afton Grove Ct, Fredericksburg, VA 22408
MLS# VASP2035630Listed by: COLDWELL BANKER ELITE - Open Mon, 12 to 4pmNew
 $490,860Active4 beds 4 baths2,800 sq. ft.
$490,860Active4 beds 4 baths2,800 sq. ft.10630 Afton Grove Ct, FREDERICKSBURG, VA 22408
MLS# VASP2035628Listed by: COLDWELL BANKER ELITE - Open Sat, 12 to 4pmNew
 $488,400Active4 beds 4 baths2,800 sq. ft.
$488,400Active4 beds 4 baths2,800 sq. ft.10632 Afton Grove Ct, FREDERICKSBURG, VA 22408
MLS# VASP2035630Listed by: COLDWELL BANKER ELITE - New
 $521,700Active4 beds 4 baths2,800 sq. ft.
$521,700Active4 beds 4 baths2,800 sq. ft.10636 Afton Grove Ct, Fredericksburg, VA 22408
MLS# VASP2035622Listed by: COLDWELL BANKER ELITE - Open Sat, 12 to 4pmNew
 $521,700Active4 beds 4 baths2,800 sq. ft.
$521,700Active4 beds 4 baths2,800 sq. ft.10636 Afton Grove Ct, FREDERICKSBURG, VA 22408
MLS# VASP2035622Listed by: COLDWELL BANKER ELITE - Open Mon, 12 to 4pmNew
 $492,710Active4 beds 4 baths2,800 sq. ft.
$492,710Active4 beds 4 baths2,800 sq. ft.10634 Afton Grove Ct, FREDERICKSBURG, VA 22408
MLS# VASP2035626Listed by: COLDWELL BANKER ELITE - Coming Soon
 $515,000Coming Soon4 beds 3 baths
$515,000Coming Soon4 beds 3 baths8 Pierre Emmanuel Ct, FREDERICKSBURG, VA 22406
MLS# VAST2041968Listed by: REALTY ONE GROUP KEY PROPERTIES - New
 $384,900Active2 beds 2 baths1,827 sq. ft.
$384,900Active2 beds 2 baths1,827 sq. ft.12202 Meadow Branch, Fredericksburg, VA 22407
MLS# VASP2035584Listed by: LANDO MASSEY REAL ESTATE

